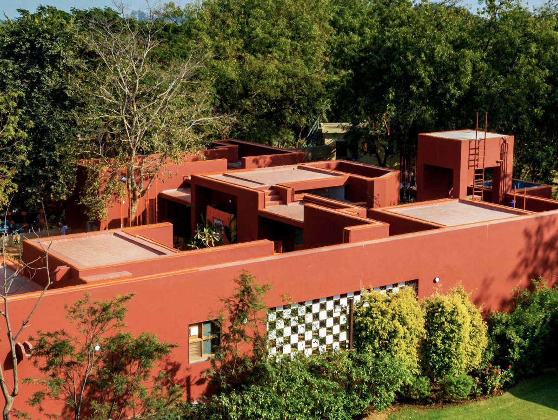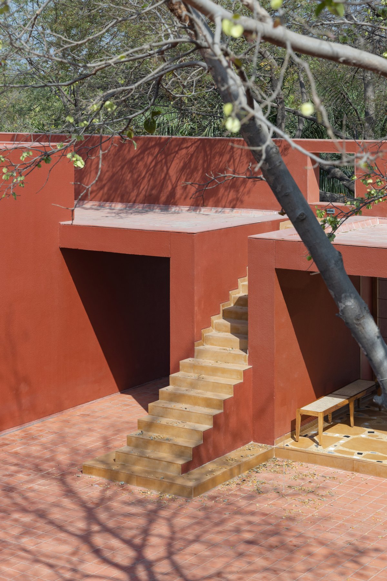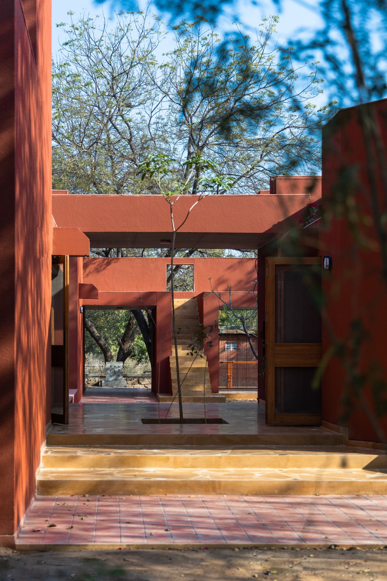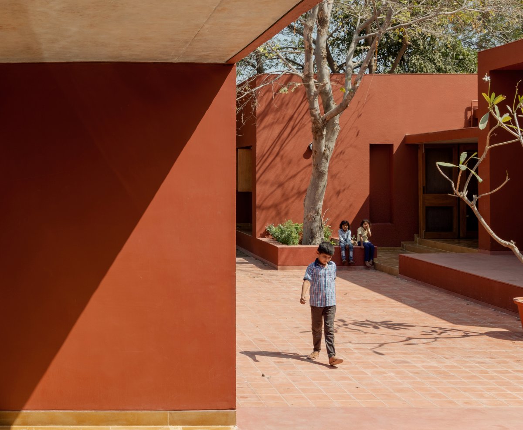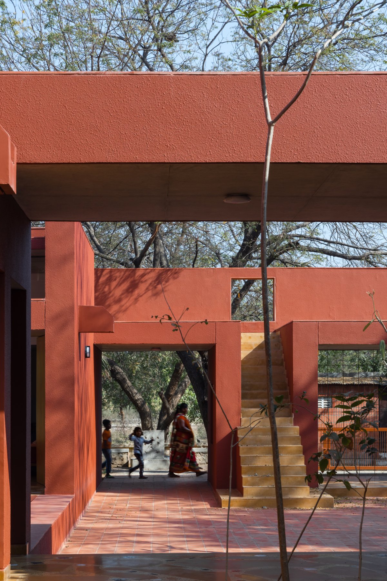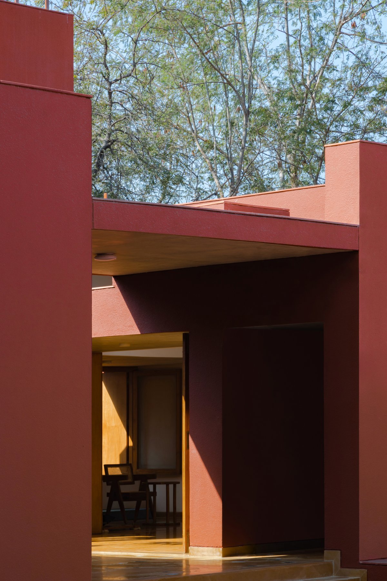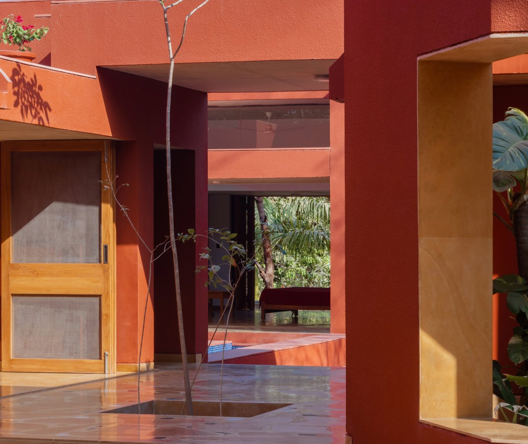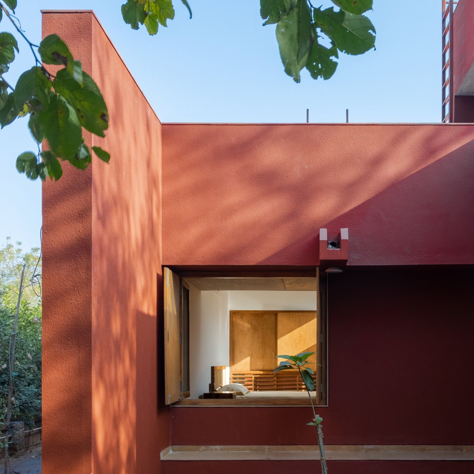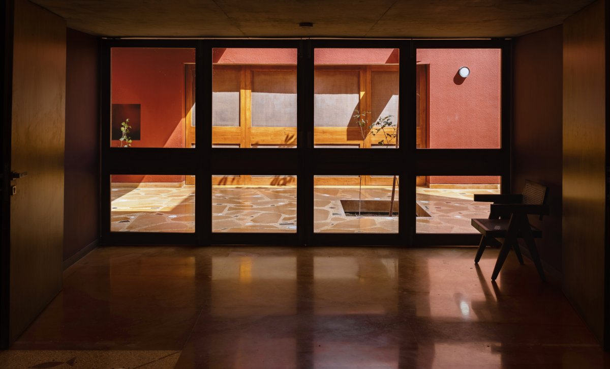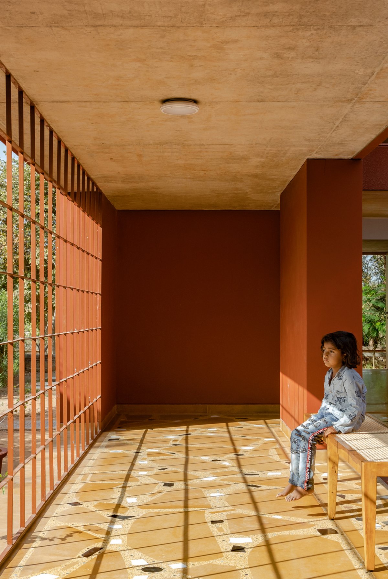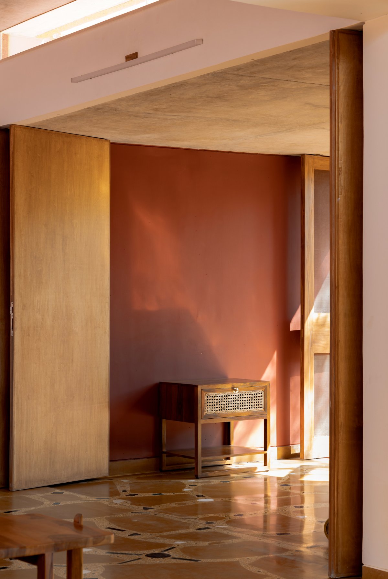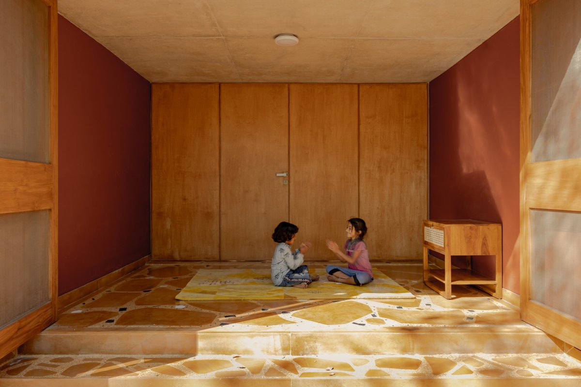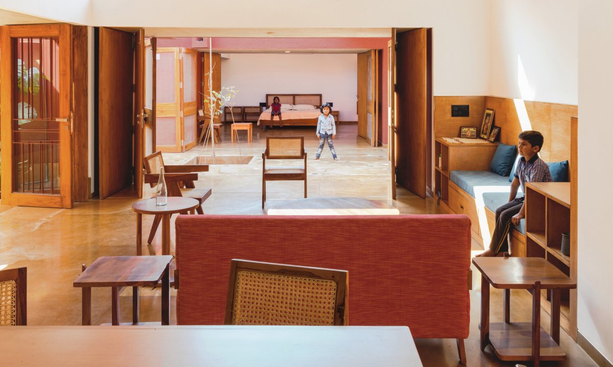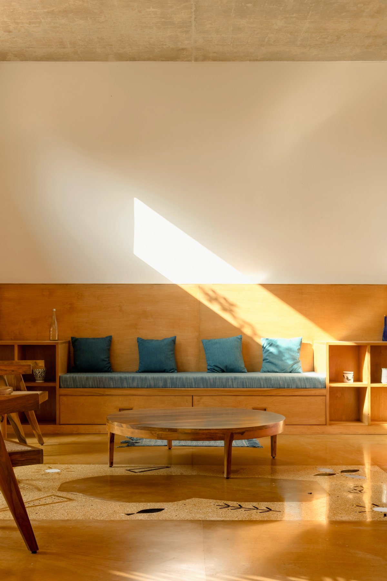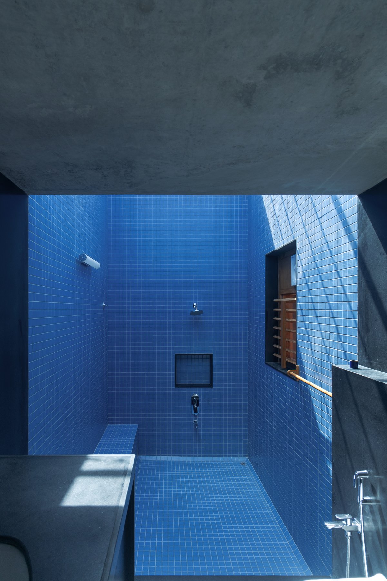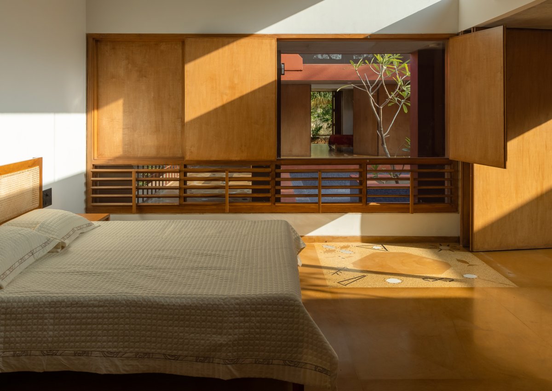
A red concrete villa for a family of seven in Sanand, India, designed by local architect Raghuveer Kathpalia. "Home" has been studying what it means to be settled, which is one of the many ways a person can be settled. The client wanted a house that would change their relationship with the outdoors.
The project is to some extent a decomposition of their current home in a high-density urban environment. The idea of separating the Spaces between blocks is twofold. One is to create space for trees and bodies of water, things that undergo slow change and are alive in a way. The other is to create distance so that people can see the view through the house and see the house through a continuous gaze.
The idea of visual continuity and organizing to enable activities spilling over as essential. There was an effort put to understand how one could overcome the discretization of a home into isolated parts but rather have a synthesis. A home as a collective of spaces as opposed to a collection of spaces, as the order of relationships are then subject to time, the way it is with a landscape. It is the layers of verandahs courtyards and the possibility to connect and disconnect all of these by the movement of the doors that enables this phenomenon.
- Architect: Raghuveer Kathpalia
- Photos: Karan Gajjar / The Space Tracing Company
- Words: Qianqian

