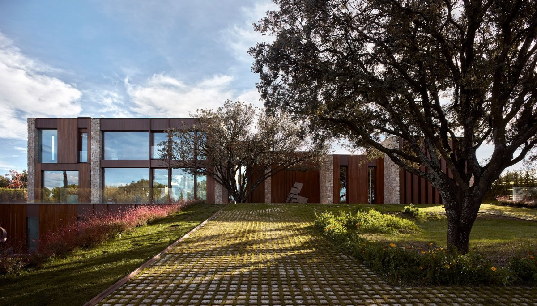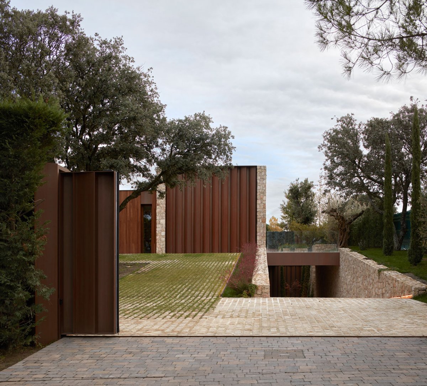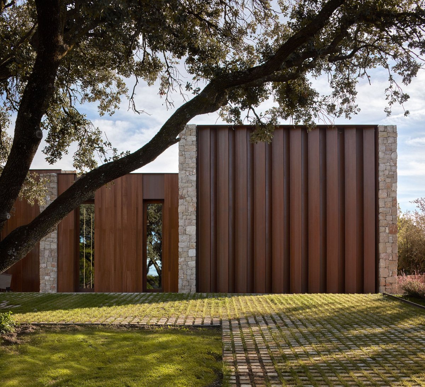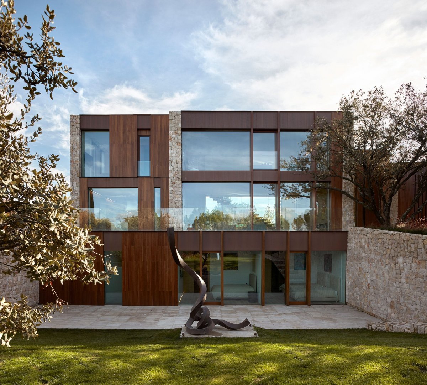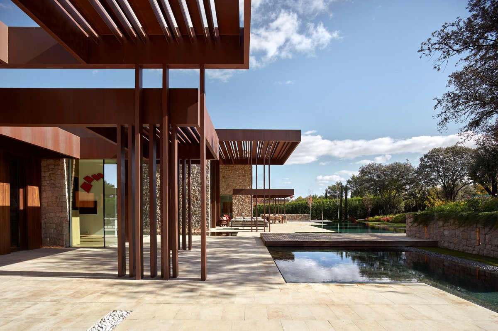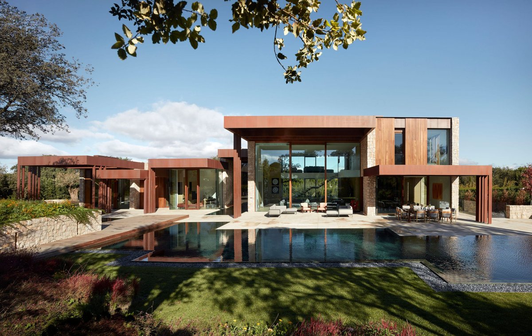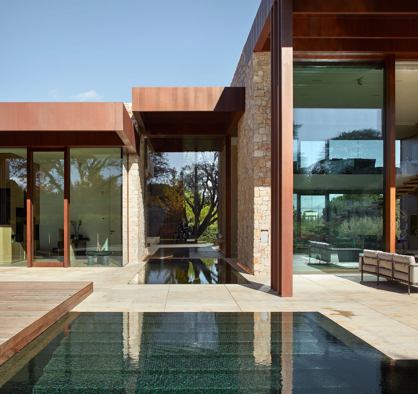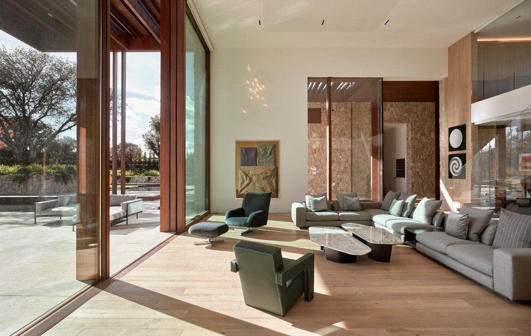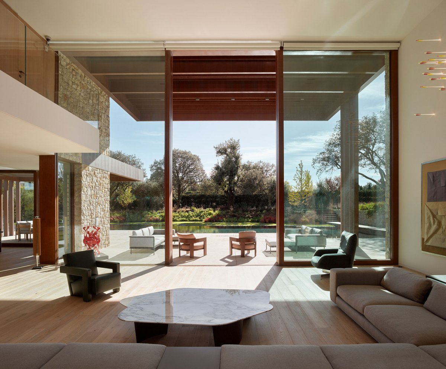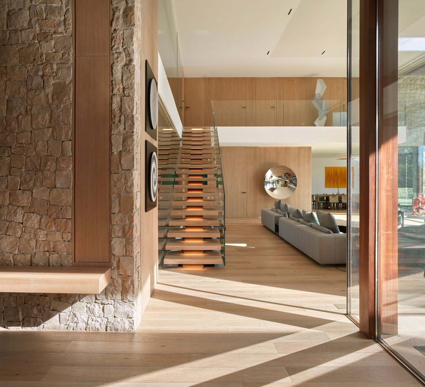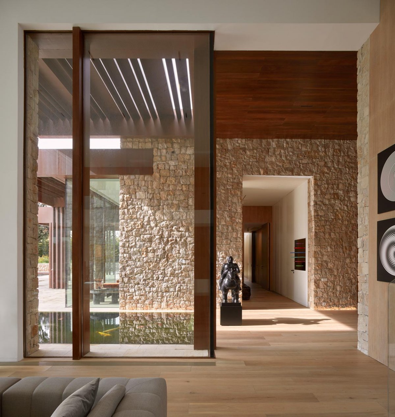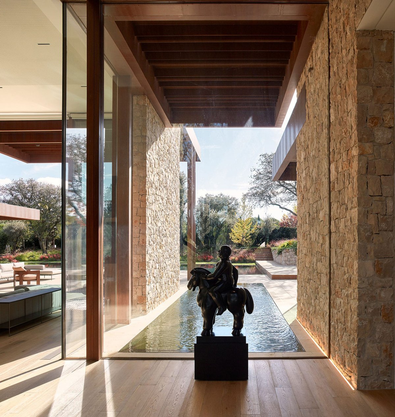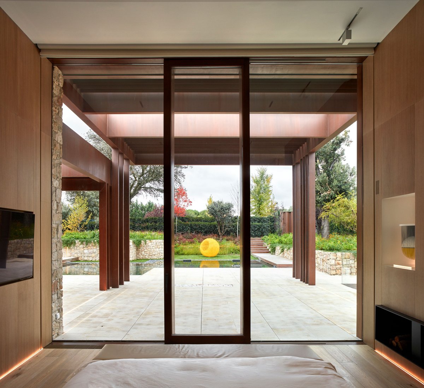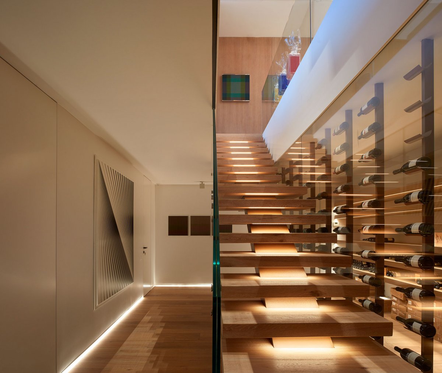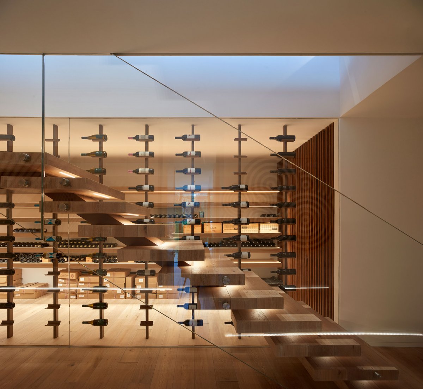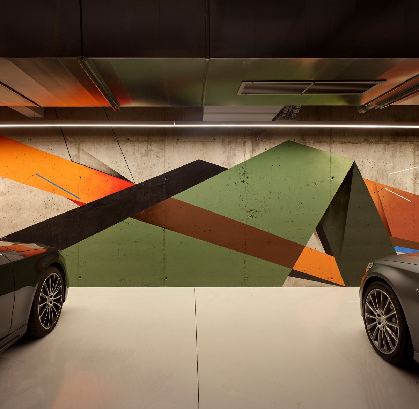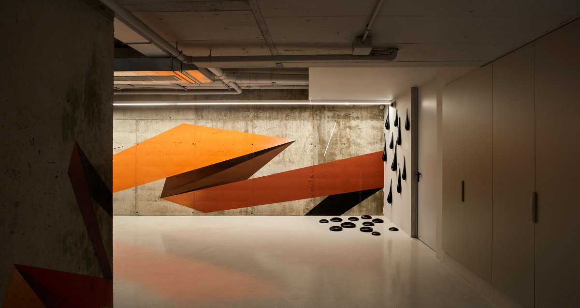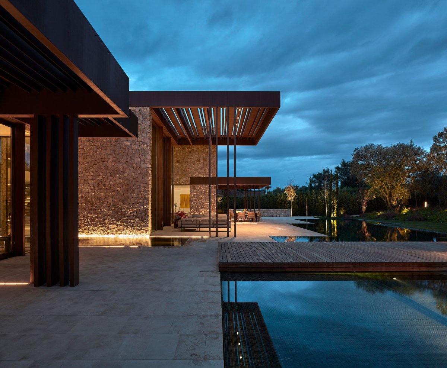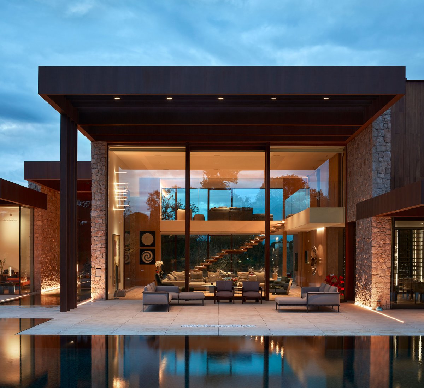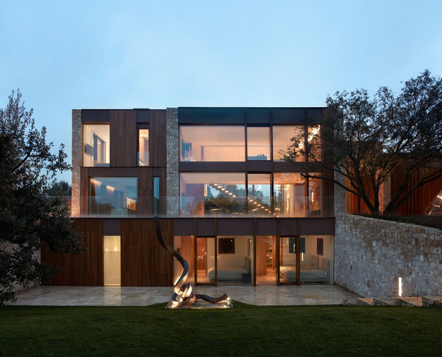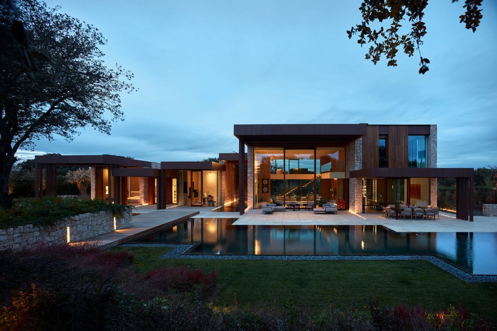
The house is located in a residential area of the Sierra de Madrid, in an environment where vegetation acquires great importance due to its leafiness. The plot adjoins a lake to which the house opens.
The presence of centuries-old oaks, scattered throughout the plot, give rise to the geometry and position of the house, so the design process is closely linked to its enclave. The house is unmounted to adapt to larger specimens, respecting them and giving them great prominence.
The project is based on the fragmentation of the volume into several boxes that are extended through corten steel porches. This extension allows the house to expand outwards, forming a large terrace. Each piece has a different height depending on the room it houses. The hierarchy of spaces brings rhythm and movement to the main facades.
The entrance hall to the house is a transition space where interior and exterior converge. The exterior paving crosses the house and flows into a longitudinal sheet of water that visually joins the pool. The limits are blurred thanks to the presence of exterior materials. This space acts as a filter between the day area and the night area, the most public and the most private part of the house.
The strong tectonic character of the house links it to its immediate surroundings. The large masonry walls act as a link with the land. The wood used and the corten steel are reminiscent of the trunks of the oaks and the vegetation of the Sierra de Madrid. The tonality of the large longitudinal pool is reminiscent of the lake to which the house opens. The hardness of the exterior skin contrasts with the balance and luminosity of the interior, where the woods are lightened and white and neutral tones predominate in the space.
- Interiors: Ramon Esteve Studio
- Words: Gina

