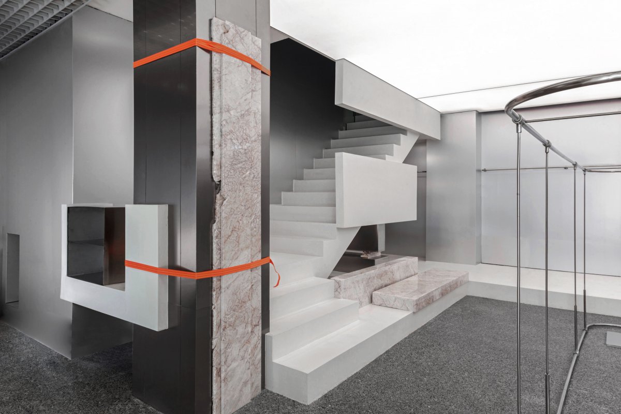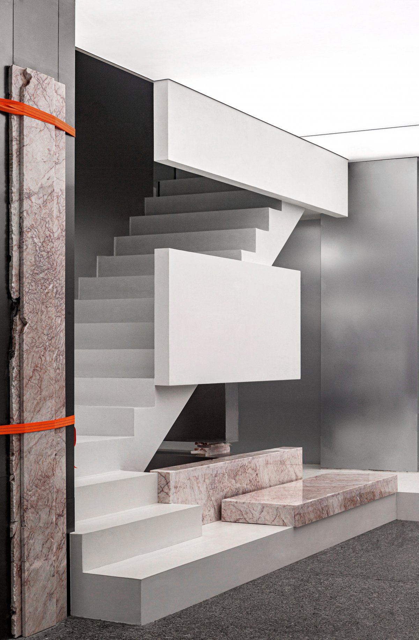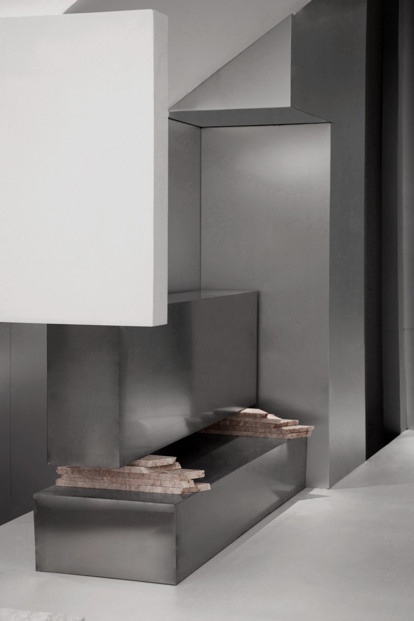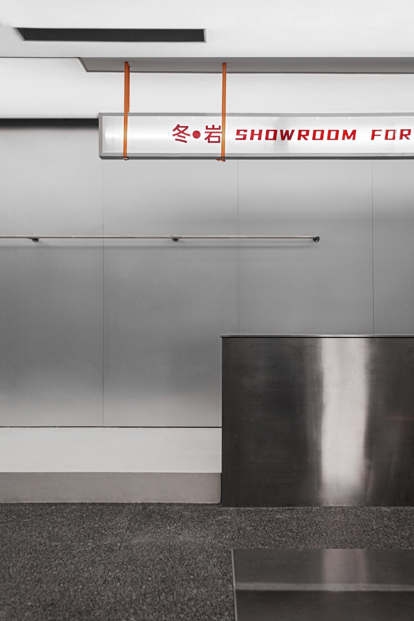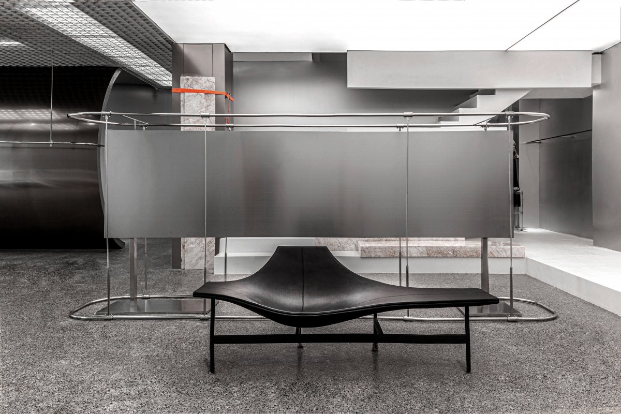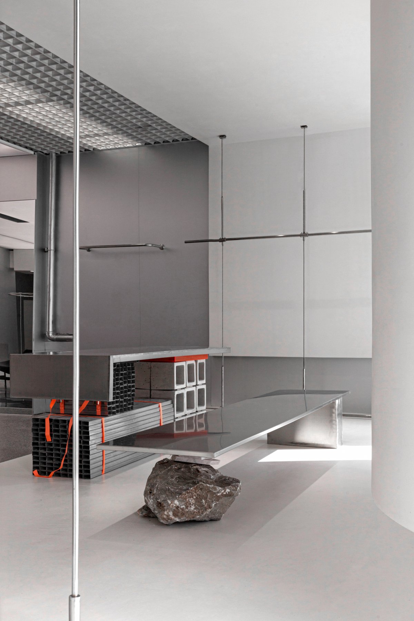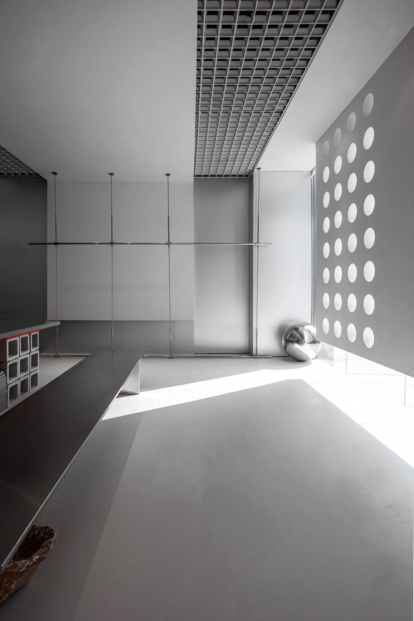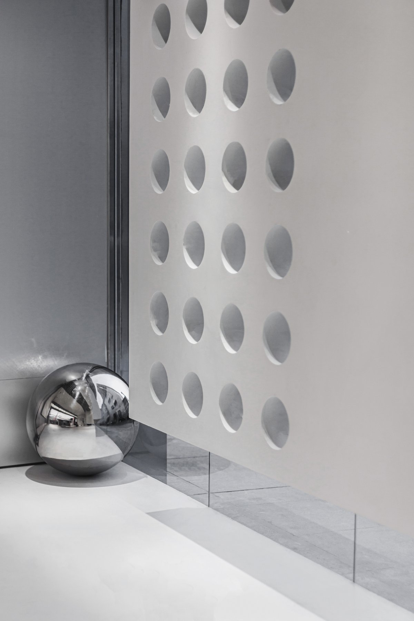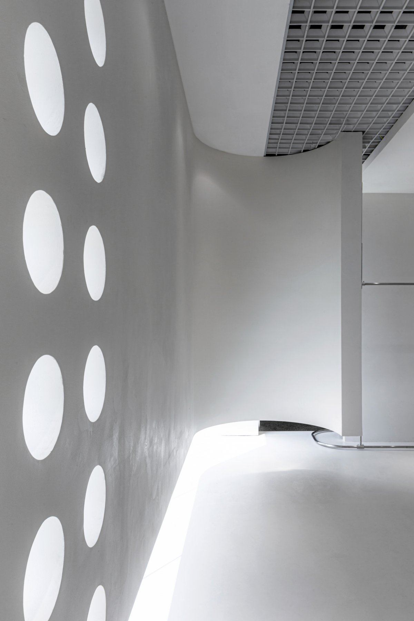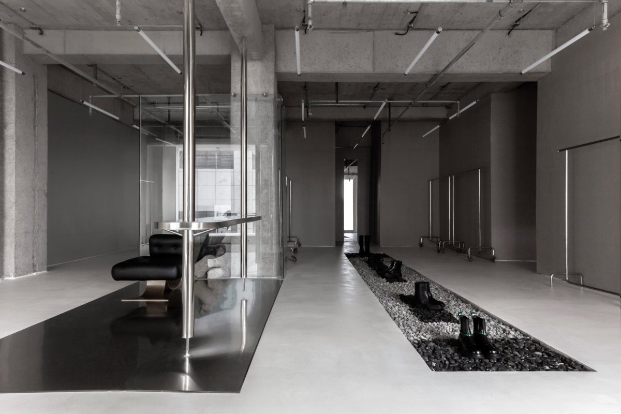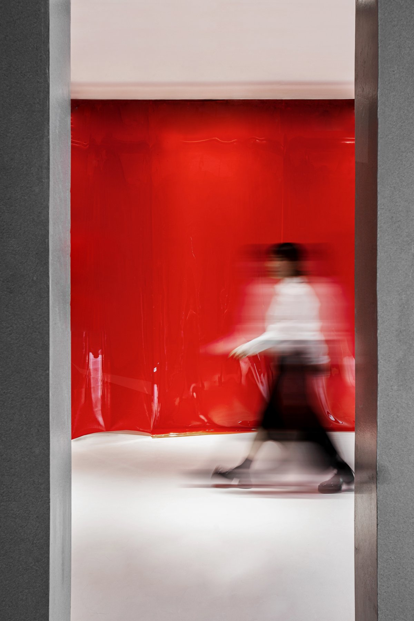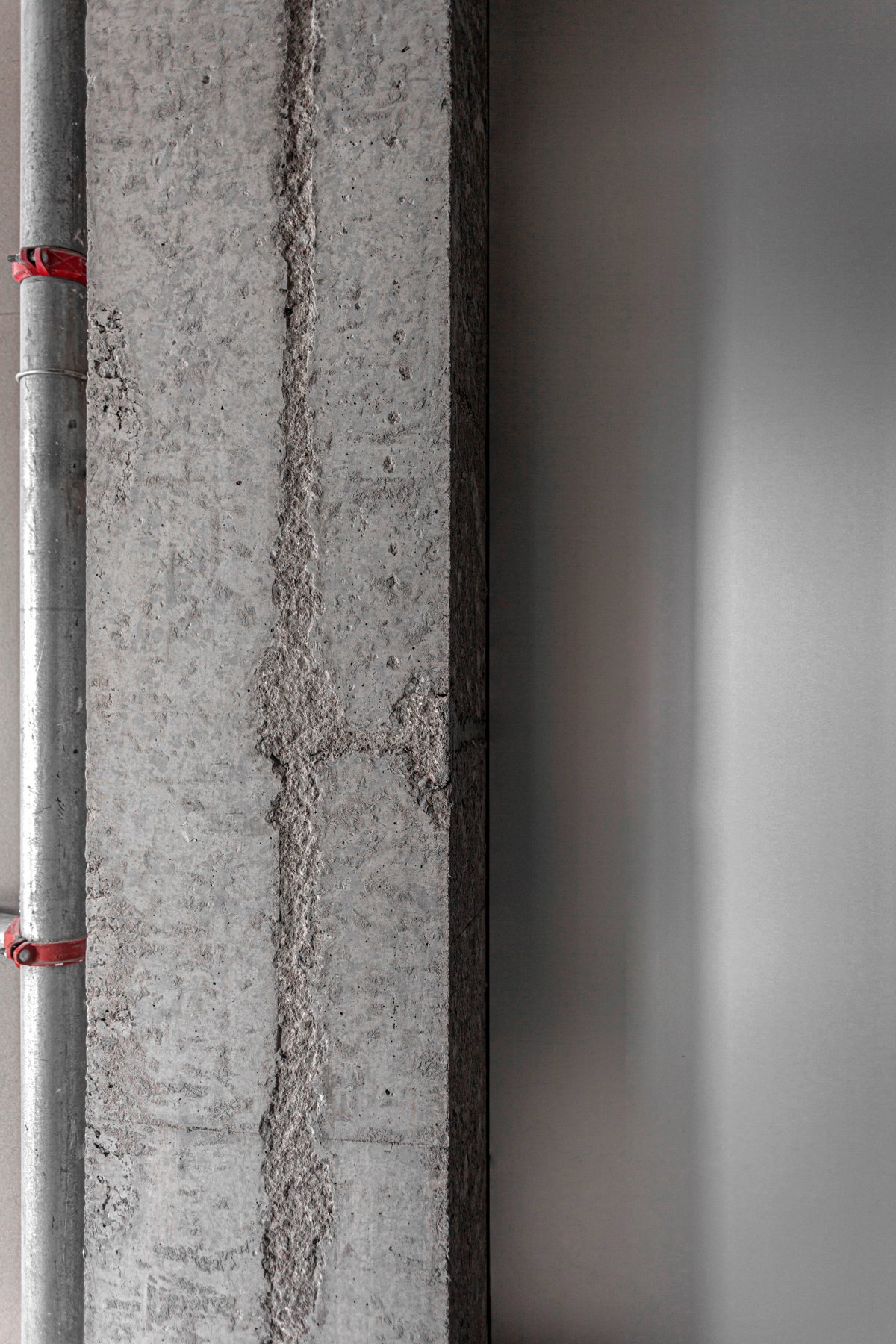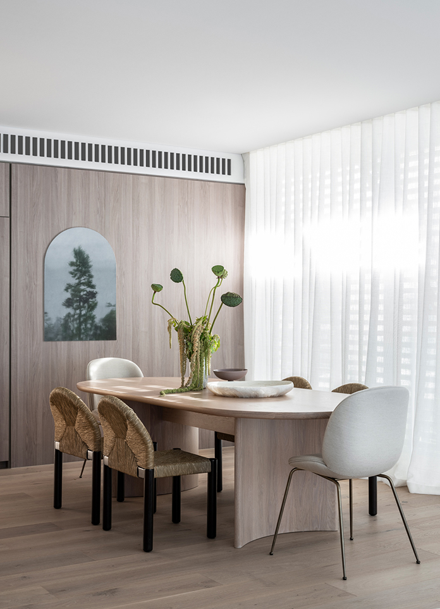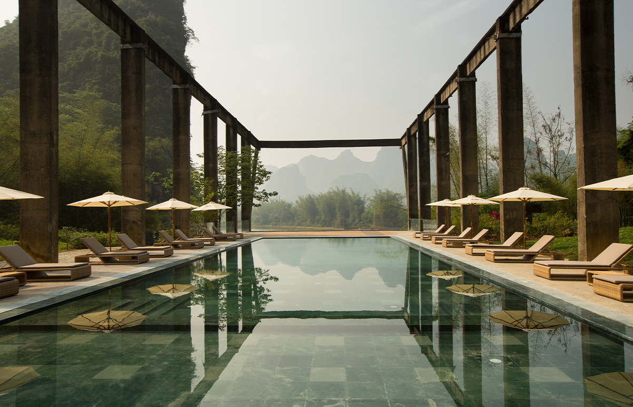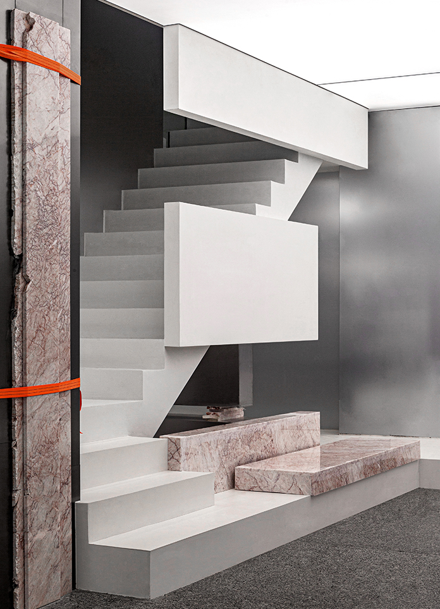
SHOWROOM FORU
Construction art is the will of The Times carried by space. Full of vitality, constantly changing, with each passing day. Not yesterday, not tomorrow, only such buildings can be shaped. From the nature of the task, to shape the form in the way of our time. That's what we do. -- Mies van der Rohe
The design goal of the project is simple and clear. Through clear block relationship, the spatial structure, sales function and display function are combined to simplify the structural system, simplify the structural components, and pay attention to the structural logic to produce a mobile space. Use the simplest collocation and material tiling to purify the construction form. It is hoped that through this space as the carrier, we will try new breakthroughs, talk with customers, and realize the distinctive brand character. We hope to present an avant-garde and sharing new retail space.
The facade skin adopts industrial language Wavy aluminum plate and transparent glass, with restraint in material and scale, create a sense of building volume. At the same time, consider the site, separate from the surrounding environment at an appropriate distance, and capture the temperature of light through metal. In order to enhance the sense of existence of light, the light of the outer wall glass passes through the round hole, and the light is endowed with the change of the blocks, deepening the connection between the blocks in the space.
Walk through the long and narrow "cylinder" to enter the house and sell in the vestibule, which adds a sense of volume and gives people a field conversion experience in the architectural space. Through the connection between the "device" blocks in the space, the penetration between the front selling space and the moving line is completed. The space is endowed with more possibilities, and the sales space and exhibition space are combined. Through the free relationship between the volumes, the space will be more playable and have different visual experience when entering the space.
Look for the stone and stone waste left by abandoned mines, make them continue their own value and architectural logic, and feel the trace of time; A good space should be the harmonious unity of the relationship between different materials, and unify the same logic in the expression of space. Take 2F exhibition area as a space material for more thorough exposure, as a preliminary attempt to "honest aesthetics". Glass, stone, steel and other materials plus Use in space design, structure, function and practicality as the goal, and combine the naked and leaky structure with the space device on site.
- Interiors: Red Beam Space
- Photos: Zhangzhen
