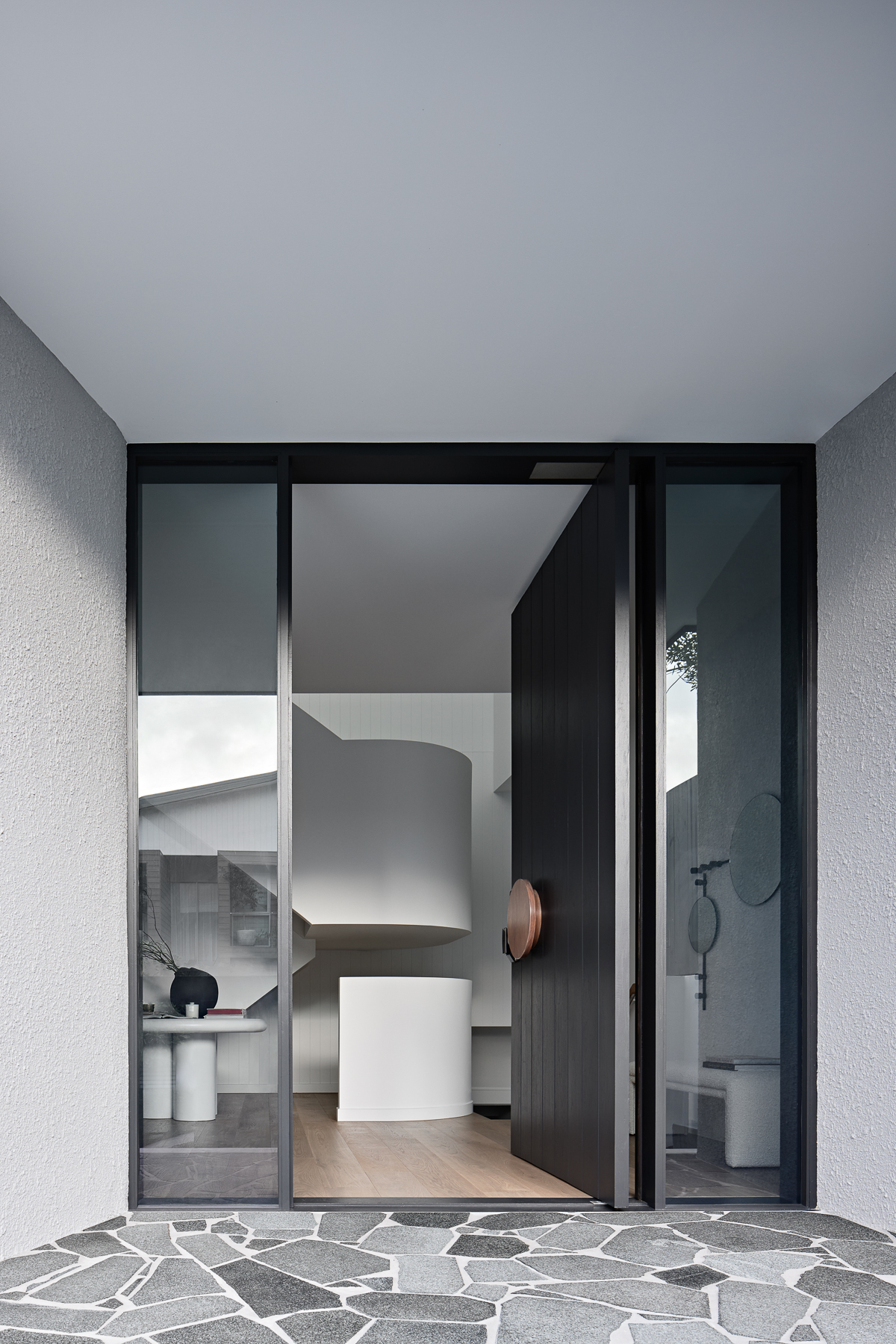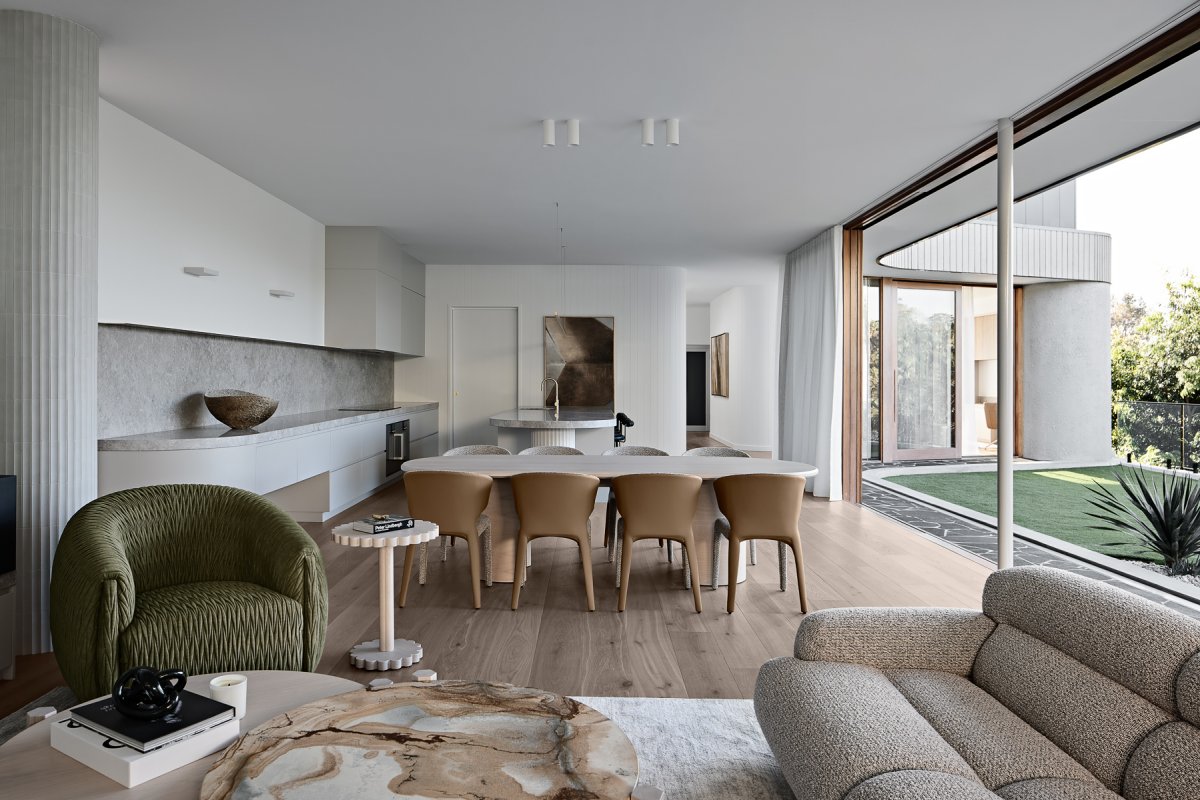
Navigating its steeply sloping site with ease, Amiri stacks multiple levels to capture views and align functionality with an ingrained sense of flow. Residence Studio and Kelder Architects sculpt a contemporary and openly connected home that feels deliberately transportive in nature while also being anchored in place, passively engaged with the surrounds.
As a place of considered equilibrium, Amiri feels both open and closed at the same time. With a sense of privacy enhanced as the form wraps around its own private outdoor spaces, once inside, the home was intended to feel as though the owners were being taken to another place altogether. While the ability of the form to open for access to natural light and ventilation that suits its location, the materiality and level of craft elevates the traditional residential offering. As a collaborative effort, Kelder Architects and Residence Studio combine with GRAYA to complete the layers needed to make a home.
Throughout, a sense of restraint underpins the approach, with a muted tonality used in various ways further enhancing a feeling of connection internally. The overall generous nature of the home is expanded through facade elements that fold back and allow the natural elements to flow through inward, naturally cooling and lighting from the surrounds, while emphasising an openness. The careful layering of textural and tactile insertions then adds a softness and warmth, creating opportunities and mini destinations throughout the grand home to land. The timber flooring running through the main living areas bring a natural touch to the otherwise quite light spaces, bringing an organic texture in the process.
Located in Paddington in Brisbane, the multi-level home sits teetering over the surrounds, making the most of the slope of the terrain underfoot and creating views out and over surrounding properties. While the form occupies most of the site, extending out to the bounding edges, the specially carved out outdoor spaces become rooms of their own, allowing the functions of the home proper to spill out past the facade. An overall grandeur is expressed through the lofted ceiling heights drawing the eye upward, with expansive glazing both protecting the interior experience while elevating the residents away from view.
- Architect: Kelder Architects
- Interiors: Residence Studio
- Styling: Residence Studio
- Photos: Brock Beazley
- Words: Bronwyn Marshall


























