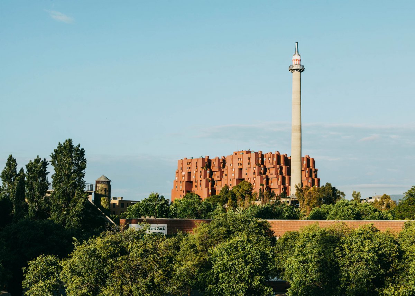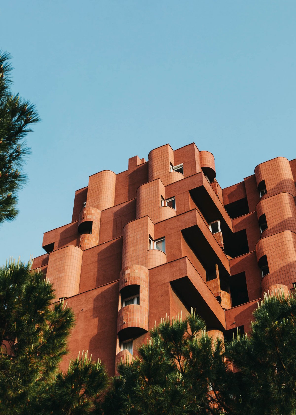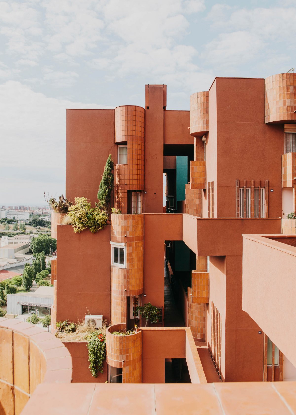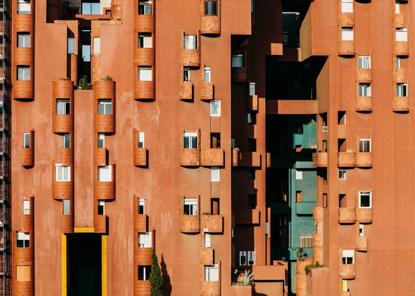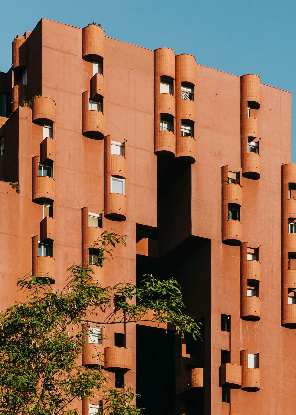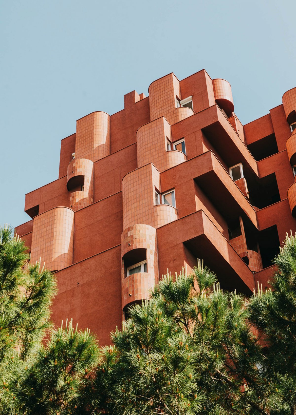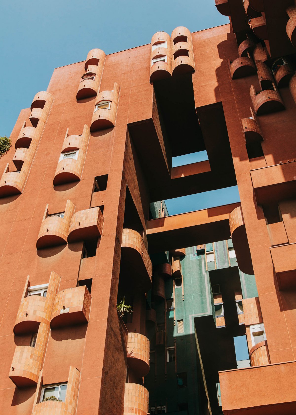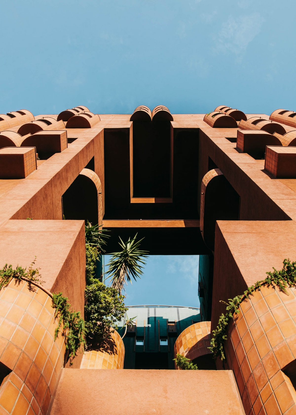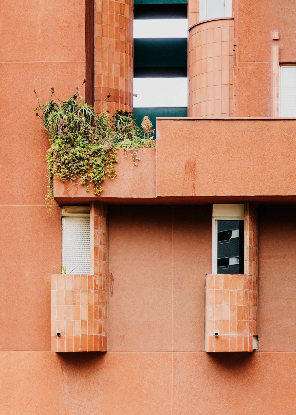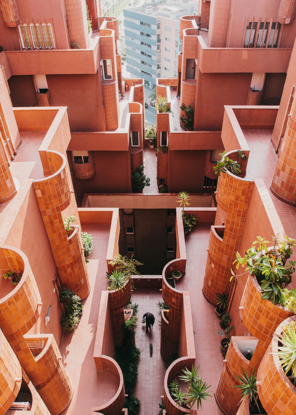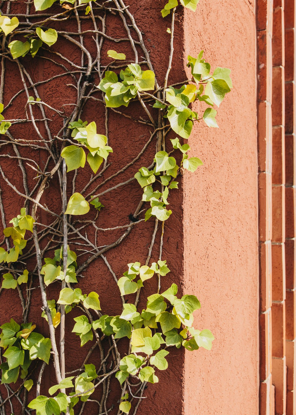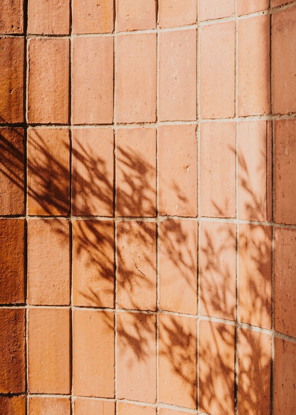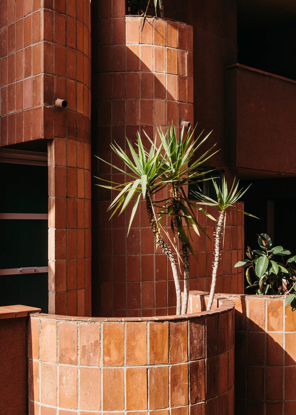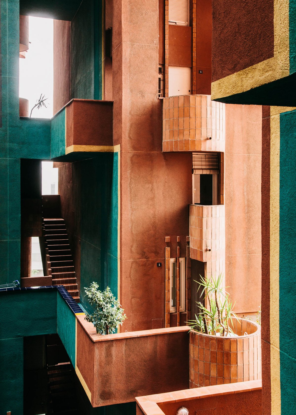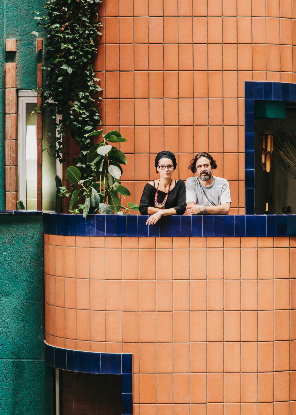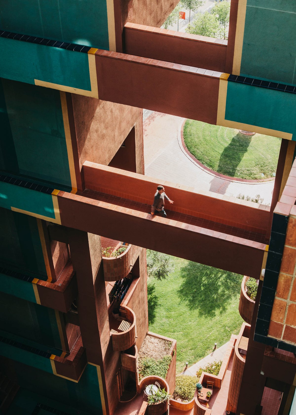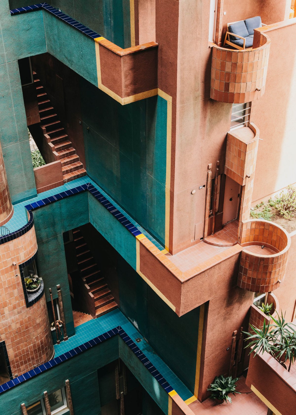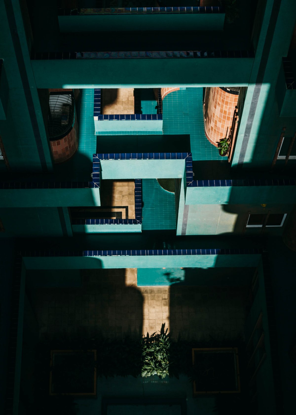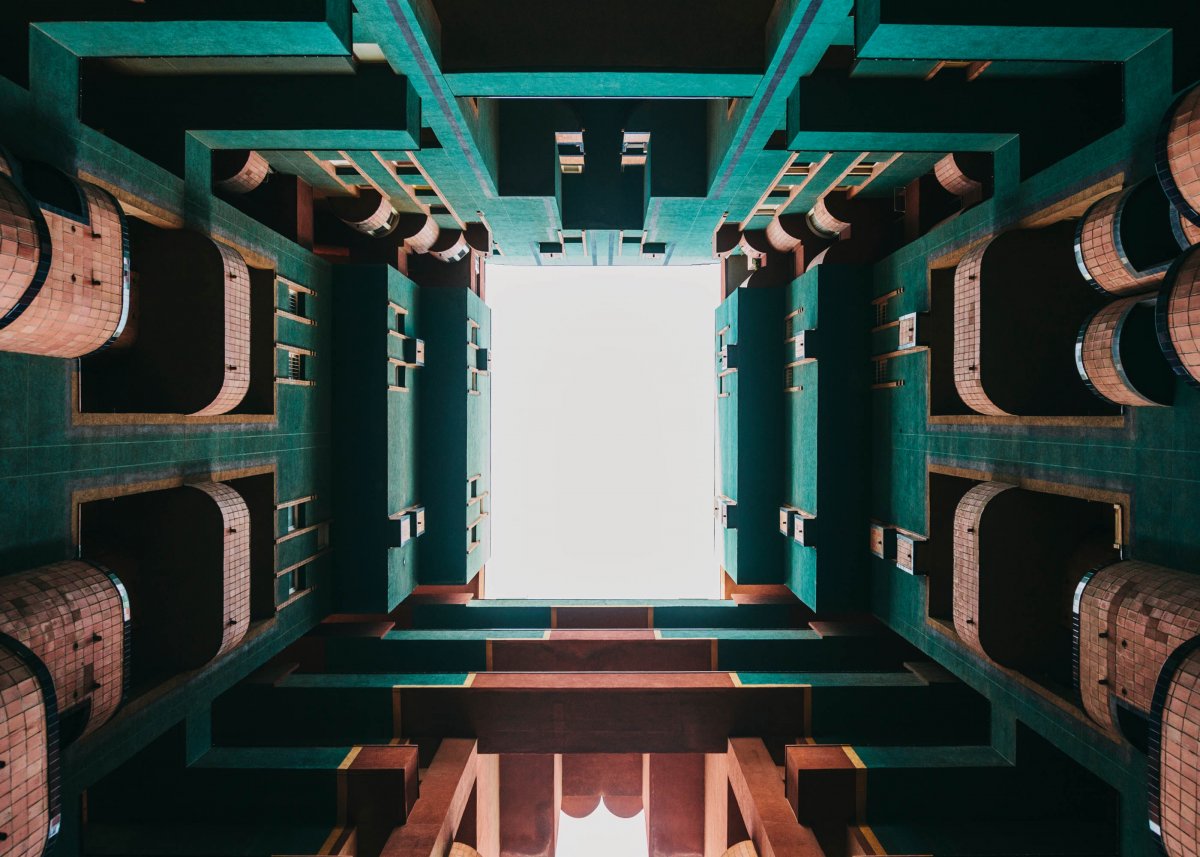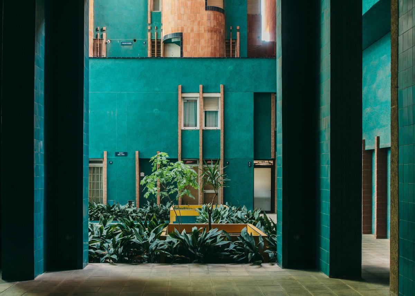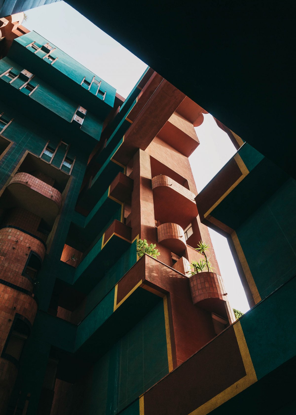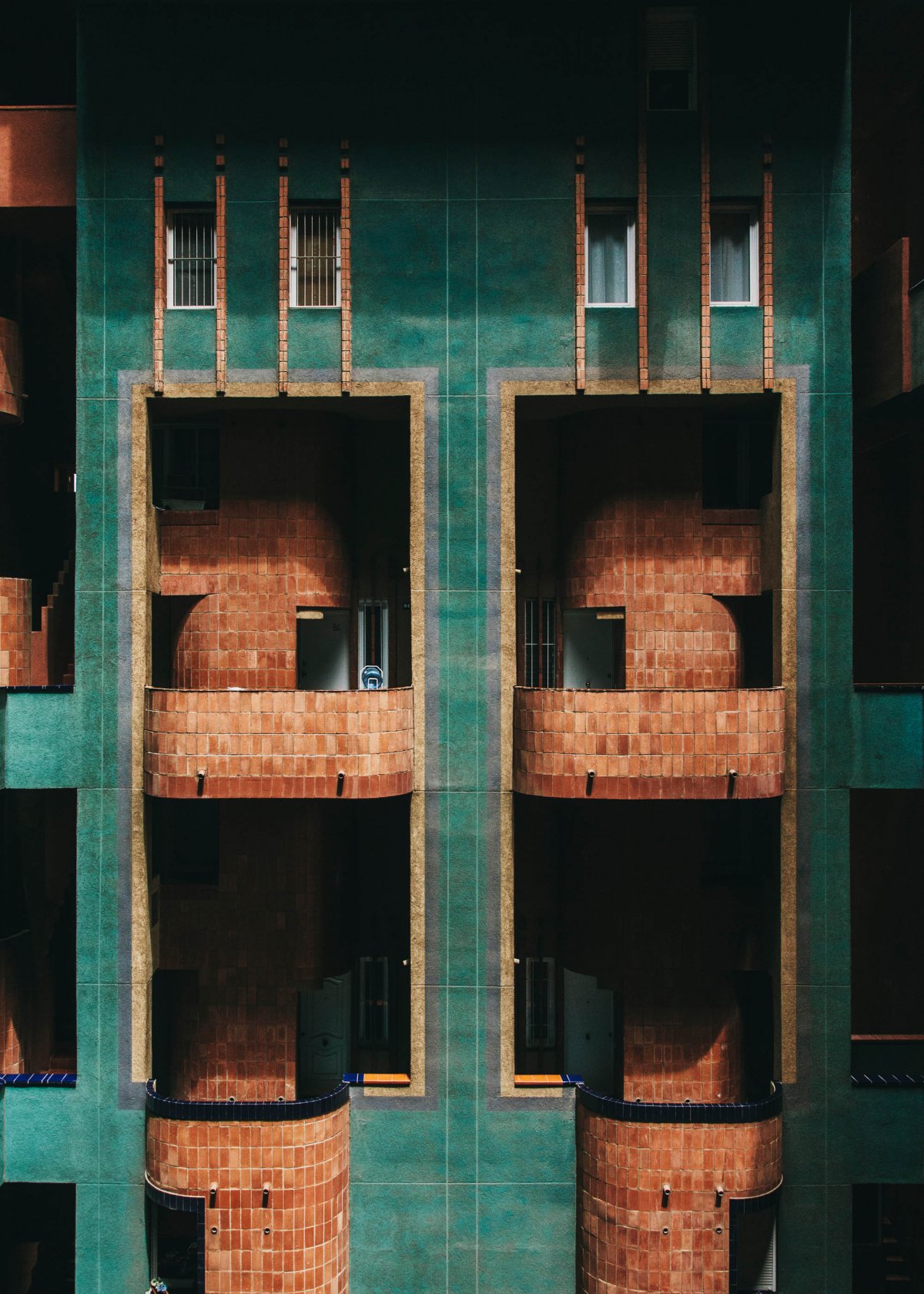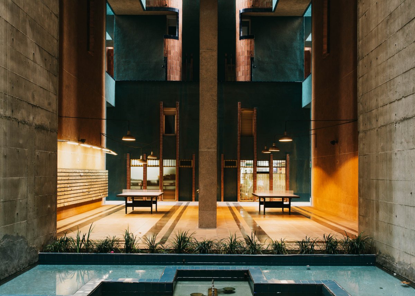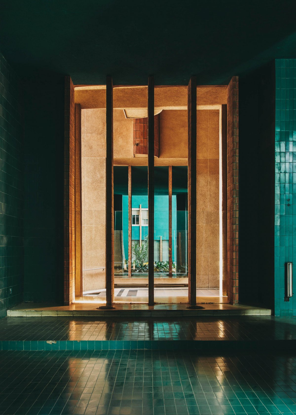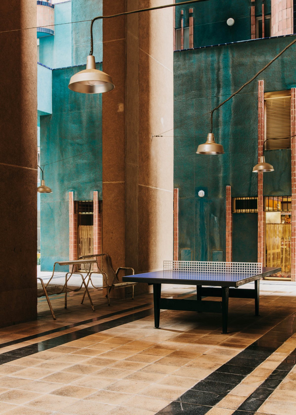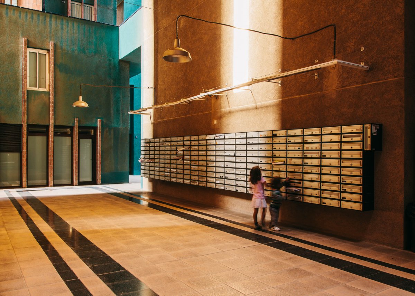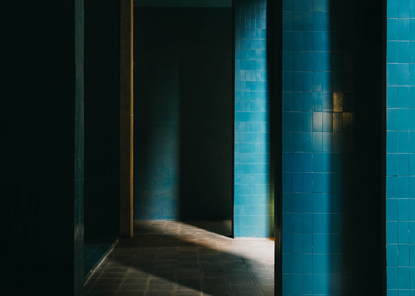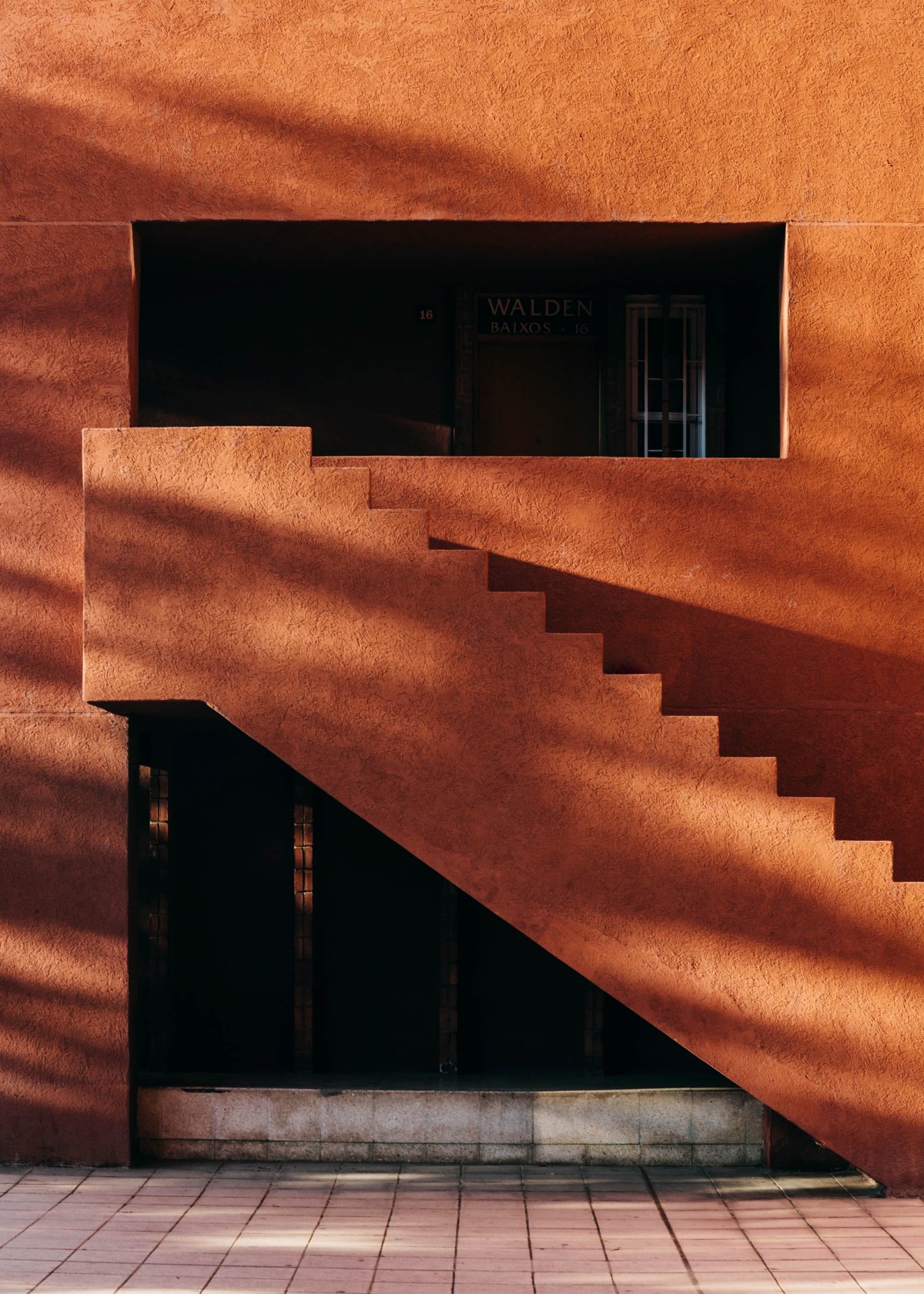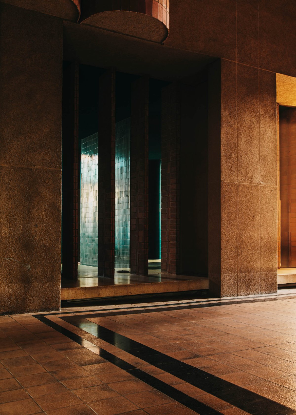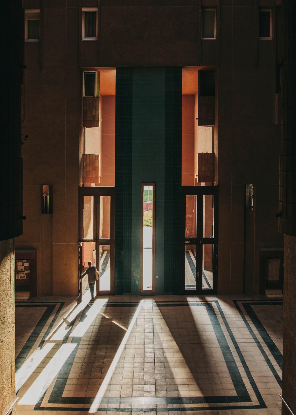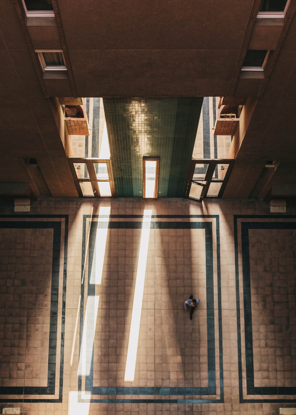
Ricardo Bofill’s utopian vision for social living found form in the cubist heights and halls of Walden 7 in Sant Just Desvern, Barcelona. Monocle discovers a community-minded building that turned science fiction into harmonious fact.
An unlikely setting for utopia, Walden 7 was built alongside a disused cement factory in the industrial town of Sant Just Desvern on the outskirts of Barcelona. Upon completion in 1974 it became an instant attraction for a new breed of the Catalonian middle class.
Spiralling around in both horizontal and vertical patterns, the apartments comprise 30 sq m modules. A studio is made up of just one module but standard single- storey and duplex apartments range from two to four. The design of the concrete structure has allowed for possible interconnectivity between apartments on the same floor and as a result the number of residences has been altered, making it hard to know the exact number today.
A terracotta-coloured façade is a nod to the Algerian desert, while a cooling turquoise blue in the interior takes its cue from North African medina, prompting many residents to refer to the building as “The Kasbah”. A mixture of garden furniture and pot plants scattered throughout are reminiscent of a traditional Spanish village. In a break from the region’s love affair with modernism, the building prefers jagged structural lines that resemble a distorted Rubik’s cube.
- Architect: Ricardo Bofill
- Photos: Salva LóPez
- Words: Qianqian

