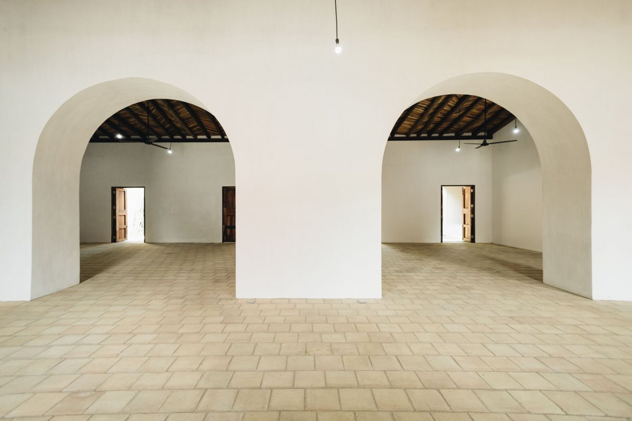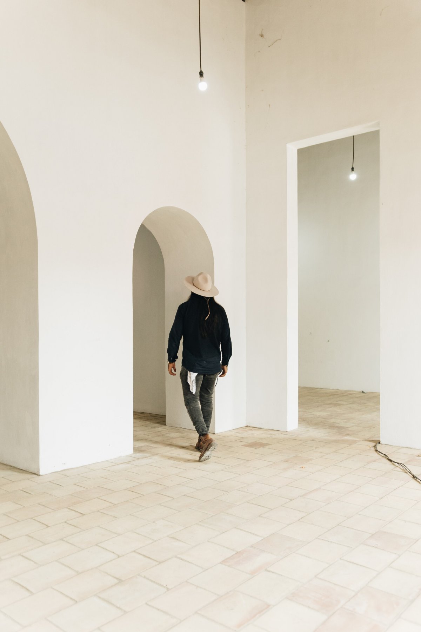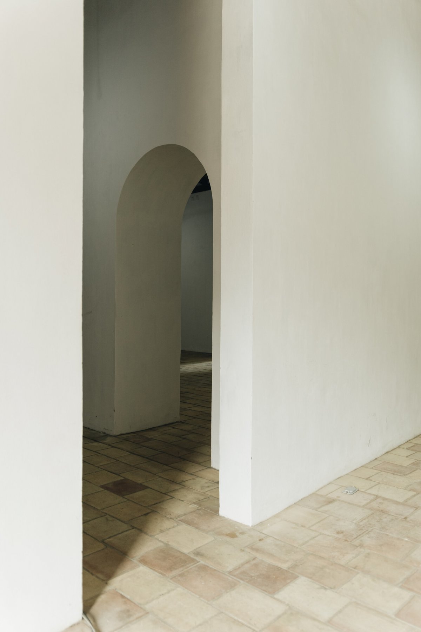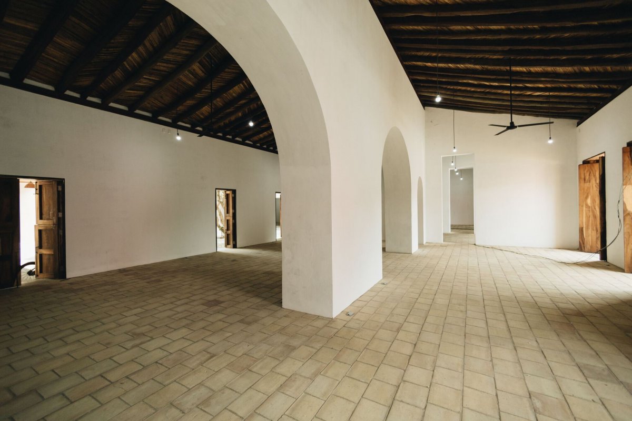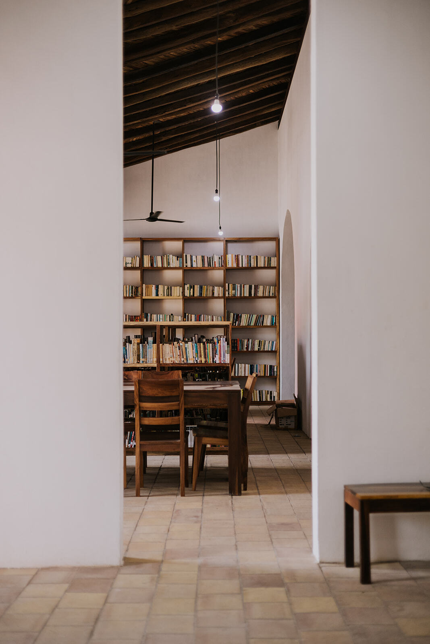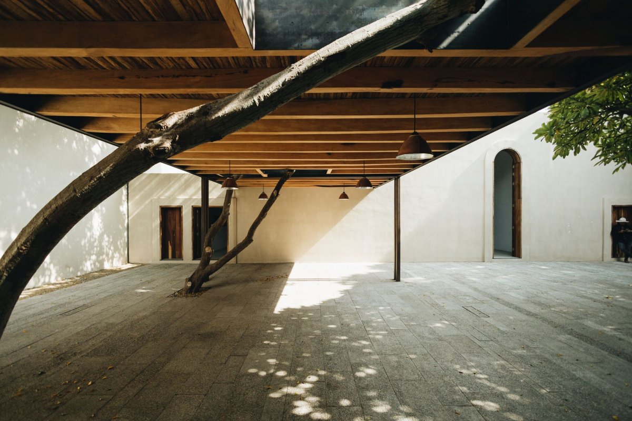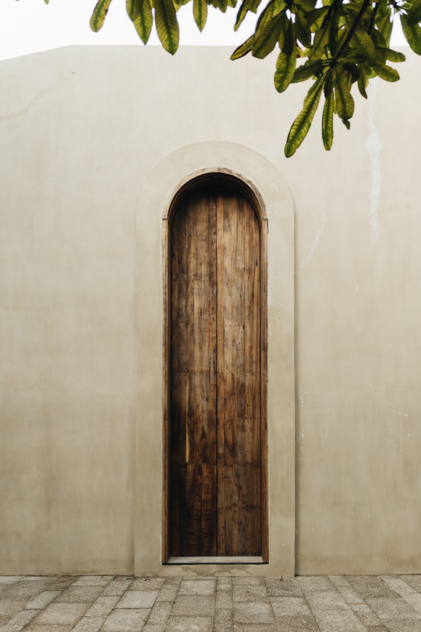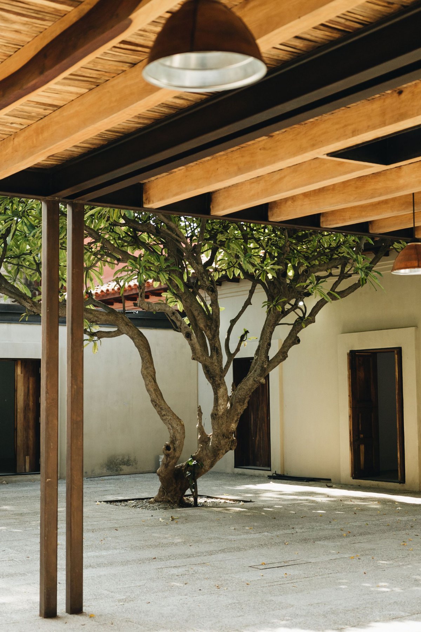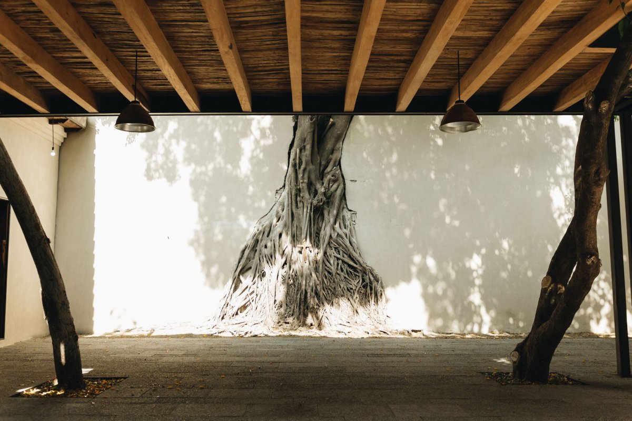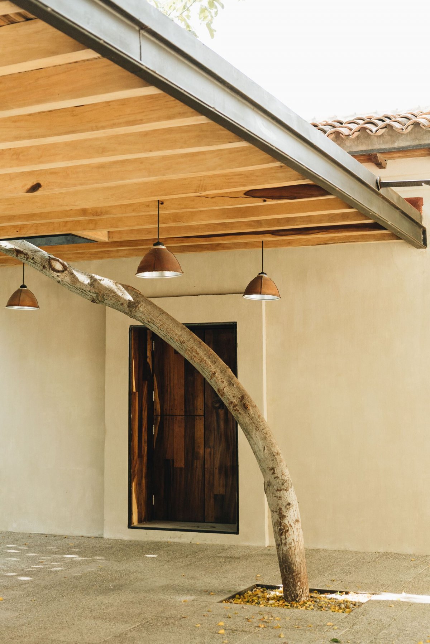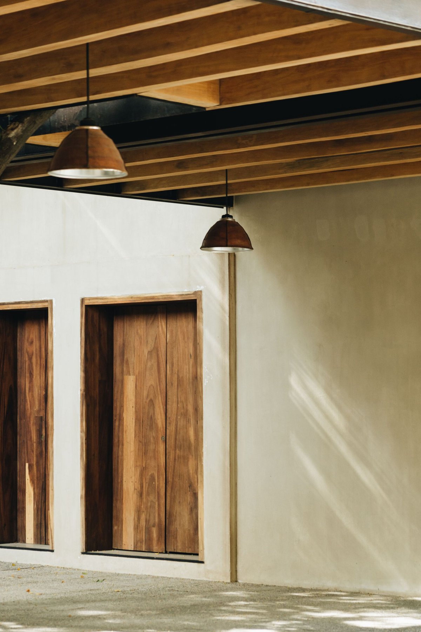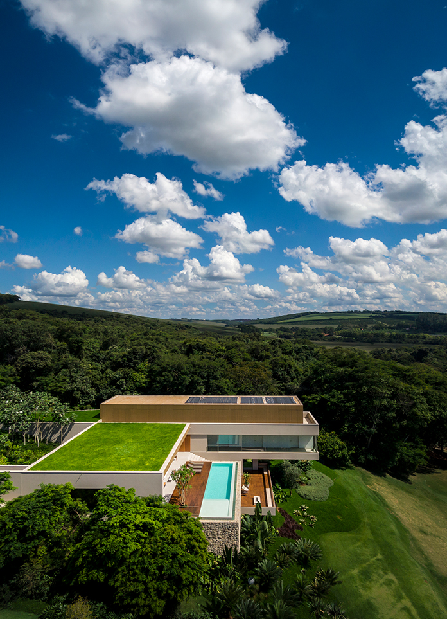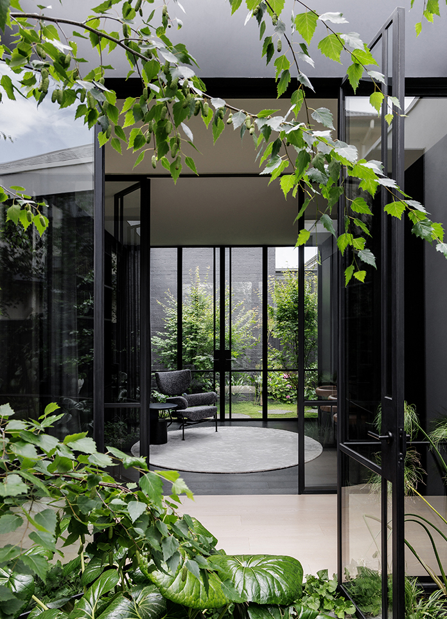
The vision of responsible architecture that distinguishes RootStudio’s projects comes to the fore in the reconstruction of the Gabriel Lopez Chinas library,with sustainable building methods,meticulous restoration, and the recovery of traditional construction techniques all in evidence.After two years of work, the RootStudio architectural firm completed this work that saw the restoration of the original structure, including adobe walls, tropical wood log, and stick (morillos y biliguanas) roof—which is cataloged by the National Institute of Anthropology and History (INAH) as part of the heritage of this municipality, located in the region of the Isthmus of Tehuantepec.
The studio retained, in part, the original layout of the building and emphasized its vernacular style. The front of the building houses the library, collection, reading, and children’s rooms. The back of the building is connected by a wide corridor leading to a central courtyard and the new audiovisual rooms, the auditorium with a capacity for 100 people, the administrative offices, the toilets, and a smaller courtyard.The intervention carried out by RootStudio entailed the standardization of the old construction methods with the current ones in order to revitalize this space for art and culture, offering new possibilities for other kinds of activities and expressions of the local community.
For RootStudio, sustainable architecture involves detailed analysis of the conditions of the terrain, and the use of endemic materials and elements, thereby reducing environmental impact and harmonizing with the setting and its climatic conditions. For this reason, yellow earth salvaged from the excavation of the foundations was used for the facade and special attention was paid to the alignment of the doors and windows, allowing a visual relationship between the interior and the exterior, as well as improving the cross ventilation. This characteristic contributes to maintaining the cool interior produced by the high ceilings and the thickness of the original walls.
For the finishes, the studio opted for the ancestral technique of white lime paint in the interiors and white mud brick, which creates a sensation of spaciousness and provides a luminosity that enhances reading. The metalwork reproduces the patterns of textiles from the Isthmus, which contrast with the red brick, the tiles, and a color palette made up of snowy and earth tones.The furniture was designed in accordance with the spaces and their purpose, using local woods such as Huanacaxtle, which expert artisan carpenters worked. In addition, computer equipment, equipment, and books were donated by the local government, various institutions, and private individuals.
- Architect: RootStudio
- Photos: Lizzete Ortiz
- Words: Qianqian
