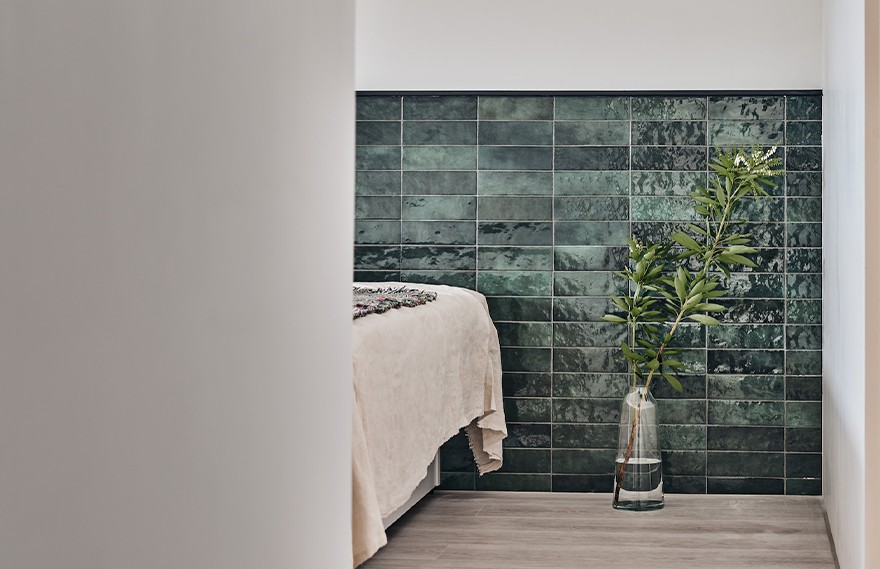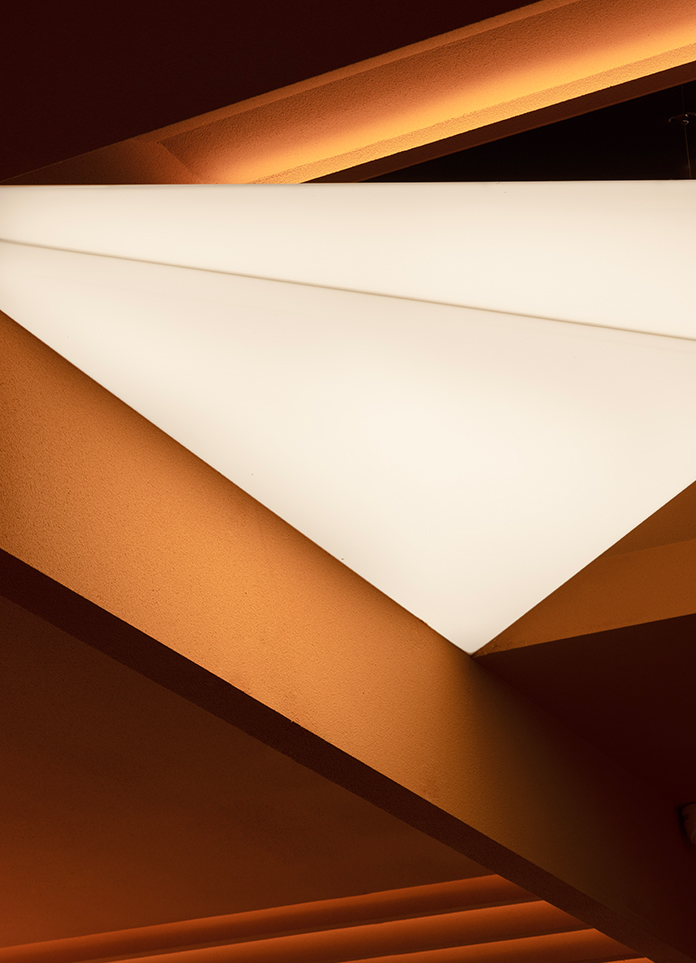
A simple Residence C in Taipei, Taiwan, designed by local ST Design Studio. The 30-year-old apartment is located in a residential neighborhood on the edge of Taipei city and offers a great view of the surrounding cityscape.
While the former state of Residence C is structurally sound, the previous layout placed the kitchen and closet next to the window, completely blocking natural light. The front room owner USES the balcony as part of the interior space to gain more storage space. While the interior space has increased, the main living areas have darkened. A key goal was to move the kitchen and closets inward to allow light to enter the space.
With the relocation of the walk-in closet, the Windows of the master bedroom are fully extended into one continuous long window. Green ceramic tile and black shutter match, not only increased illicit close sex, still created a kind of aesthetic feeling restoring ancient ways, let advocate lie a space was full of strong atmosphere.















