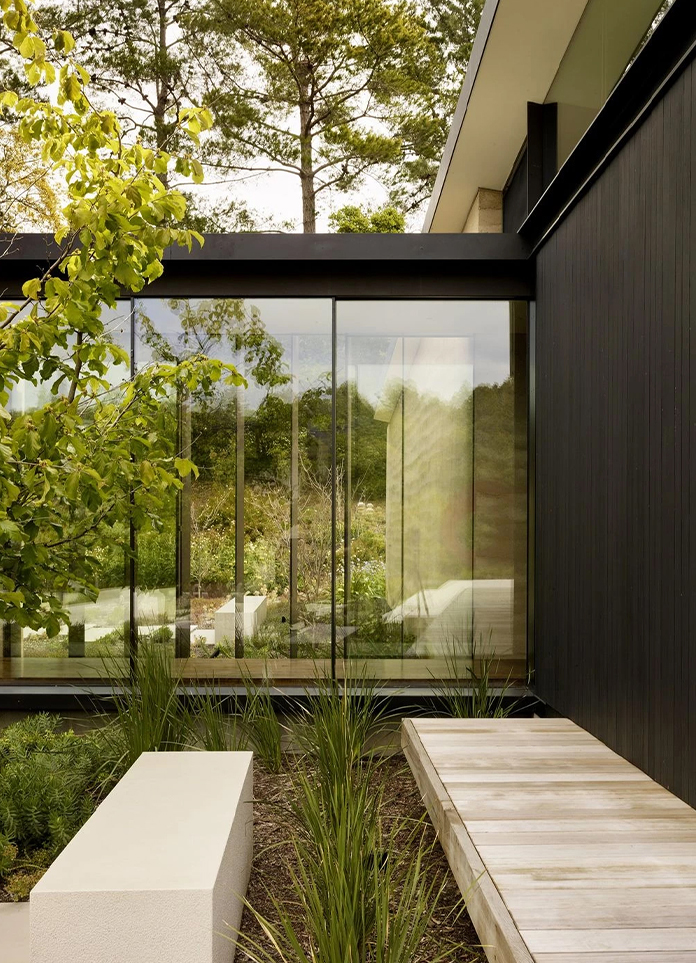
Narsighar住宅位于印度的干旱沙漠地区Nokha ,采用了Rajasthan几个世纪以来盛行的地区建筑的传统规划原则。几个世纪以来,该地区建造的大多数房屋和宫殿都有庭院用于被动降温,厚厚的石墙可以抵御过高的温度,石制 "jali "屏风可以减少热量的吸收。
Situated in the arid desert region of Nokha in Rajasthan, India, the Narsighar house imbibes the traditional planning principles of the regional architecture prevalent for centuries in Rajasthan. Most of the houses & palaces built in this region for centuries had courtyards for passive cooling, thick stone walls to combat the excessive heat and stone ‘jali’ screens to mitigate heat gain.
Narsighar住宅有一系列庭院,用的是附近的当地砂岩。每个起居空间都通向用穿孔石板屏风遮蔽的室外空间。这些屏风除了能减少热量的散失,还能保护内部空间免受当地盛行的沙尘暴的侵袭。根据客户的需求,该住宅可容纳四代同堂,共有9间卧室,周围设有多功能起居空间、遮蔽庭院和天井。
The Narsighar house is punctuated with a series of courtyards and is built in the local sandstone available in the immediate vicinity. Each of the living spaces opens into sheltered outdoor spaces screened with perforated stone panels. These screens, in addition to reducing heat gain, also protect the inner spaces from the sandstorms prevalent in the region.
除了传统的规划原则外,拉贾斯坦邦传统建筑的元素,包括多箔拱形窗、图案石屏、石凉棚、镶嵌工艺和雕刻工艺,都突出了这些空间。在印度,拉贾斯坦邦有许多擅长石雕、大理石镶嵌、木工、镜面镶嵌、石灰抹灰等工艺的工匠。整座房屋就是由这些当地工匠完成的,他们的工作复兴了许多传统工艺。
In addition to the traditional planning principles, elements of traditional Rajasthan architecture, including multifoil arched windows, patterned stone screens, stone pergolas, inlay work, and carving work, accentuate the spaces. In India, Rajasthan is home to many craftsmen with specialties in stone carving, marble inlay, carpentry work, mirror work inlay, lime plastering, and more. The entire house was executed and worked upon by these local craftsmen, reviving many traditional techniques.
虽然房子看起来很大,但40%以上的面积都是开放式庭院、流通空间和遮蔽的室外庭院。每一个体量都是独立的,住宅被视为不同体量的组合。入口处的汽车门廊通向一个洒满阳光的庭院,庭院通向一个有遮挡的石头拱廊,拱廊两侧是水槽和花园,用于在进入住宅之前进行被动降温。房屋内的天窗入口大厅两侧是起居室和开放式休息区,将人们引入一个宽敞的中央庭院。
Although the house appears large, over 40% of the area is in the form of open courtyards, circulation spaces, and sheltered outdoor patios. Each volume is articulated individually, with the home being perceived as a composition of varying volumes. An entry car porch opens into a sunlit courtyard that leads to a sheltered stone arcade, flanked by water troughs and gardens for passive cooling before one enters the house. The skylit entrance lobby within the house, flanked by a living room and an open seating area, leads one into a large central courtyard.
Narsighar 根据该地区的气候、地理位置和文化遗产进行设计,复兴了印度传统的规划原则和传统工艺,为子孙后代建造了一座可持续使用数百年的节能住宅。
Designed contextual to the climate, location, and heritage of the region, Narsighar revives Indian traditional planning principles and revives traditional crafts, creating an energy-efficient home built to last for centuries, and for future generations.
- Architect: Sanjay Puri architects
- Photos: Vinay Panjwani



















