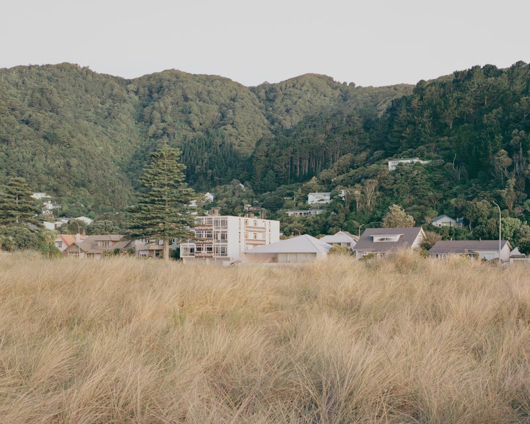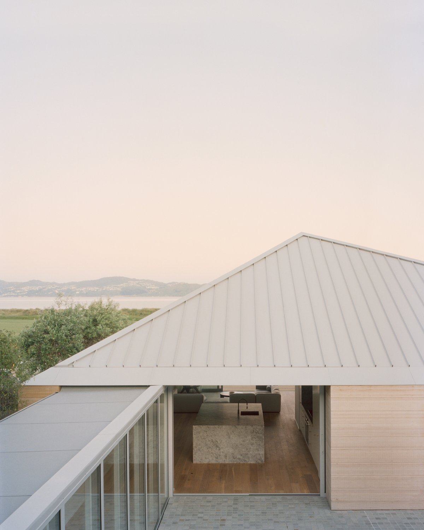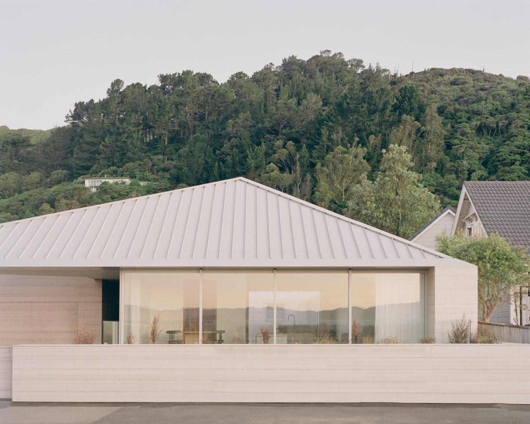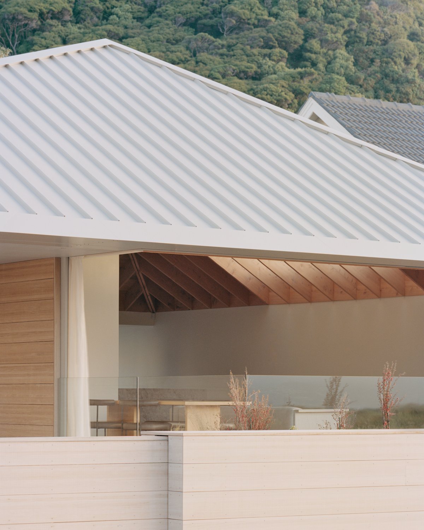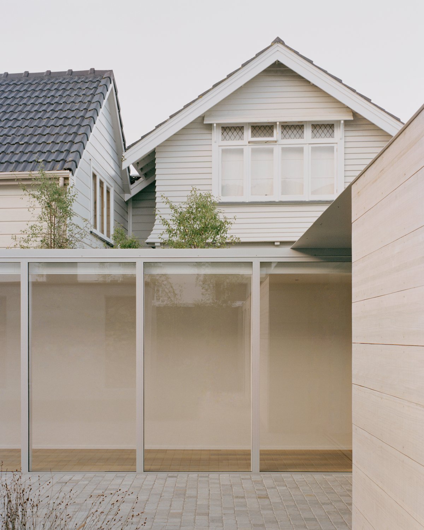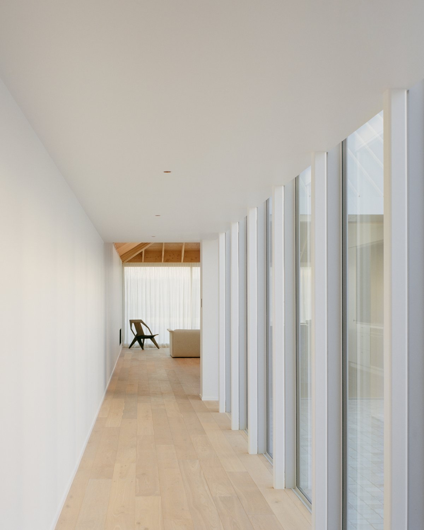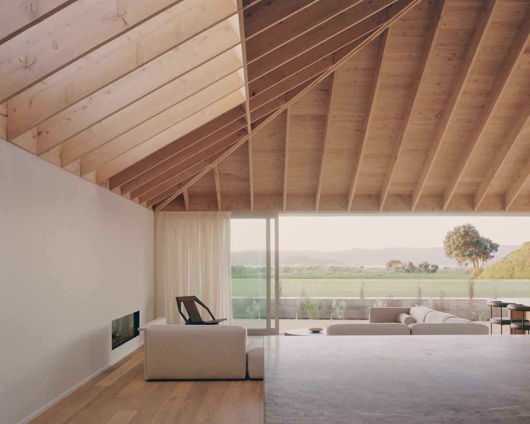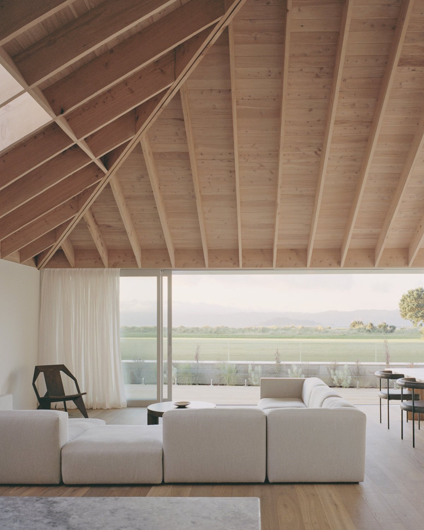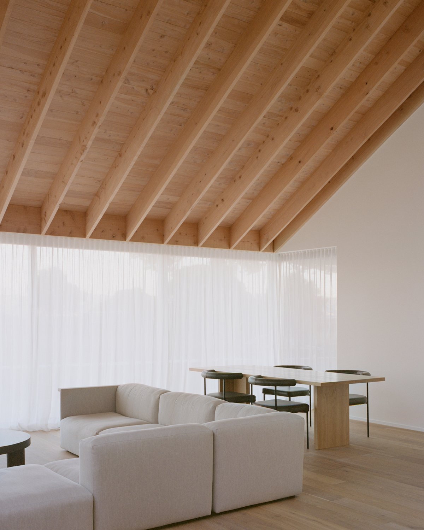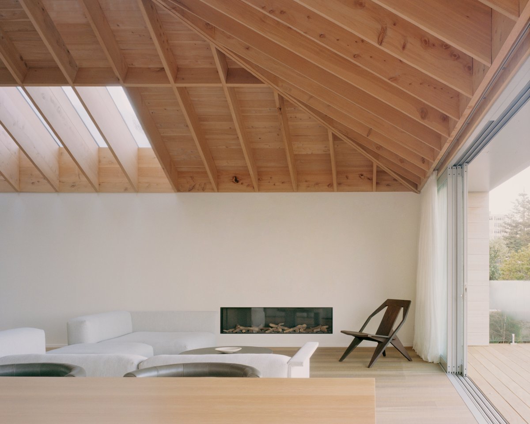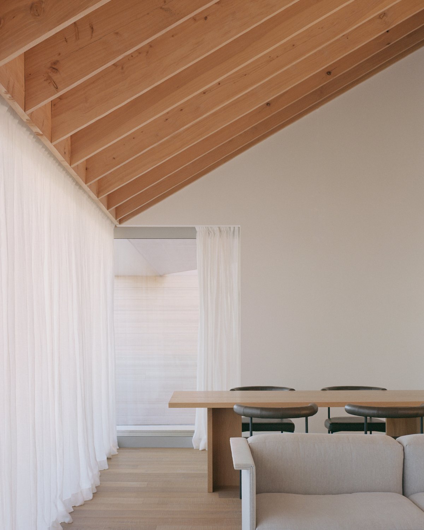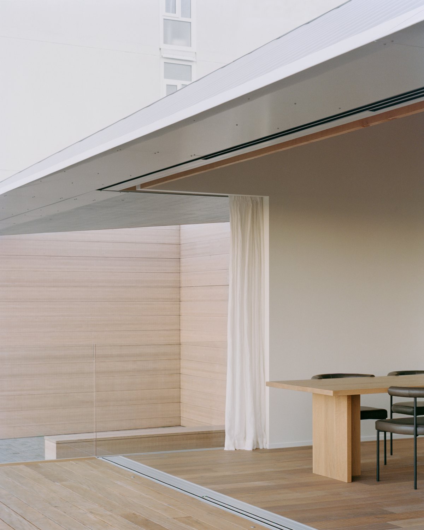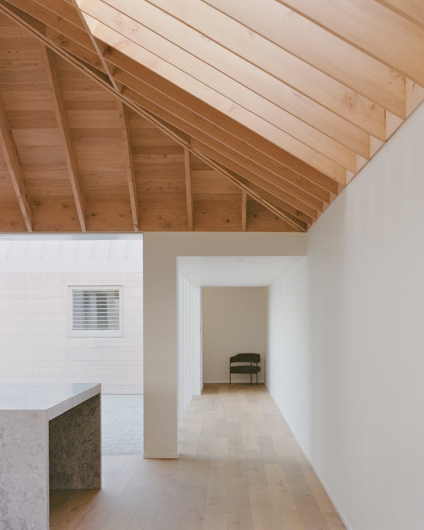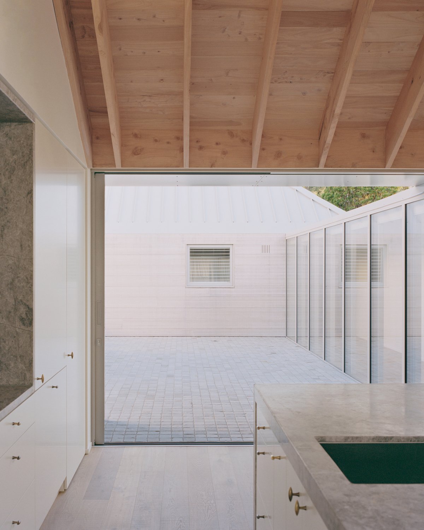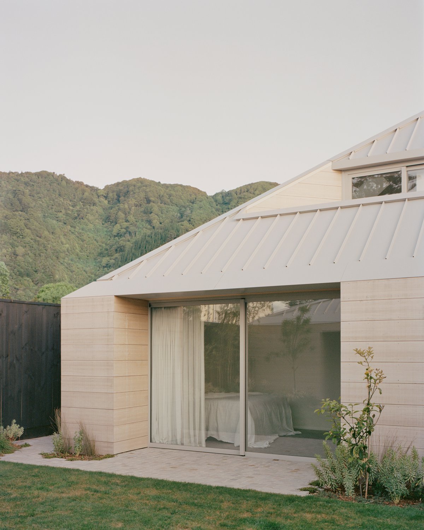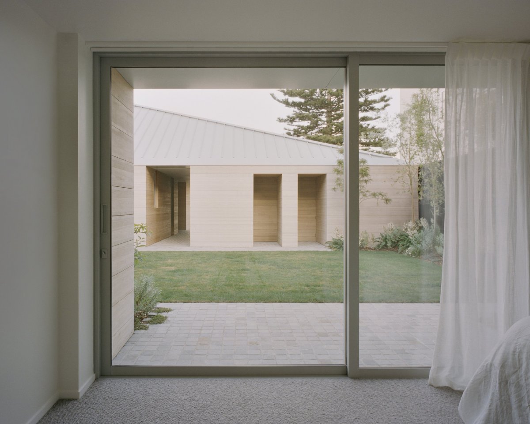
Crafted largely from weathered timber and light, sand-coloured materials, this home imitates its native surrounds through texture and tone whilst reflecting the neighbouring vernacular in form. Alluring in its equanimity, it settles into the landscape softly, to which there are several contributing factors. Firstly, the stretched hip roof form, inspired by the typology typical to the area, creates a wide, low-slung profile. This roof structure was integral in the pursuit for a highly unified exterior, as it neatly encompasses the garage and the dwelling, creating a sense of continuity and calm in keeping with the landscape at its edges.
The seamless exterior expression denotes little of the home’s sense of volume within – a feeling enhanced by the arrival sequence – and its pavilion-style layout. Clad entirely in New Zealand-grown macrocarpa, a timber that omits a fragrant, spicy scent, the entry nook is a “cave-like” space. In contrast, the adjoining living pavilion, featuring an exposed vaulted macrocarpa-clad ceiling, opens with a sense of overwhelming release. Here, generous views to the ocean draw the interiority outwards and natural light is plentiful; it is lofty and dignified yet the feeling is understated and inviting. In addition, a notable level of craft has been employed throughout the home.
As well as the living pavilion, there is a two-storey sleeping pavilion at the back of the site with a roof terrace capturing the evening sun. These two structures are separated by an internal courtyard with a glazed passageway running its length, connecting the front to the back. The front is deliberately exposed, with visible connection to the street and the harbour, whilst the courtyard and sleeping quarters are progressively more private in expression and experience. Thus, in the living pavilion, glass doors slide away across two elevations, creating links through the site as well as unobstructed sightlines from the centre of the home to its wider context.
Designed for a young family, the home embraces public and private conditions, which are experienced with welcomed informality and ease.
- Interiors: Seear-Budd Ross
- Photos: Rory Gardiner

