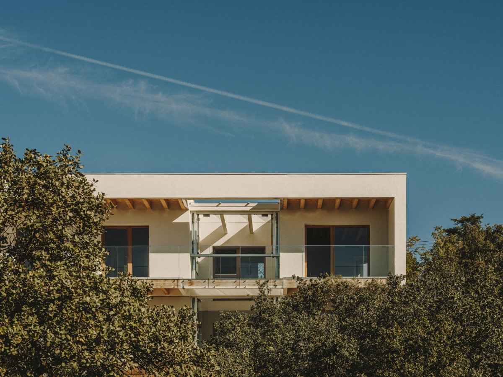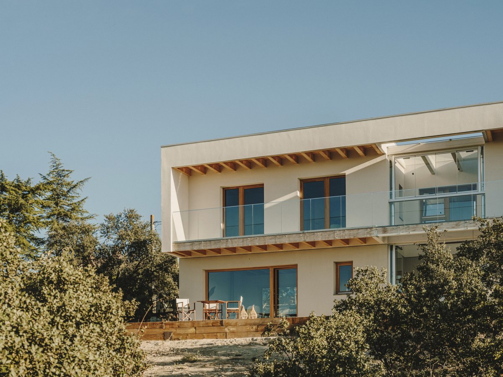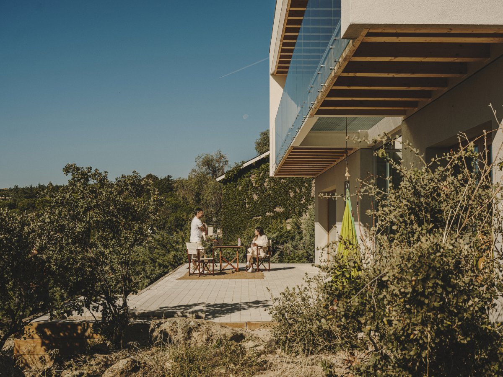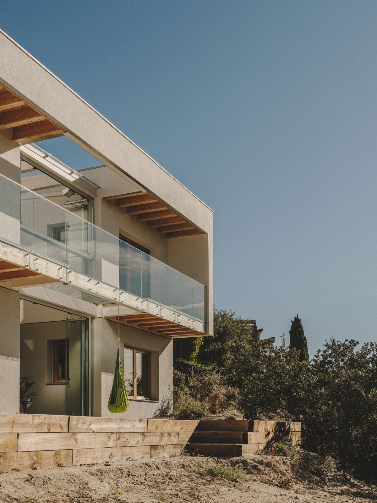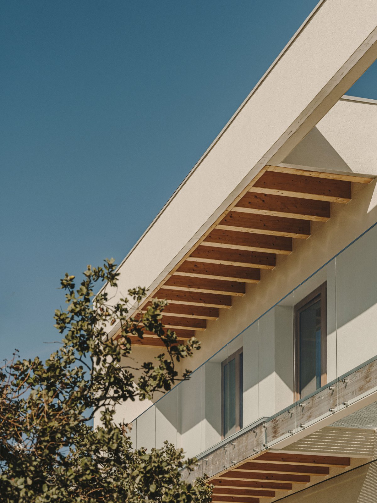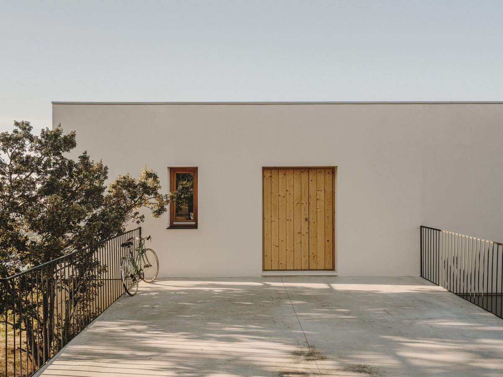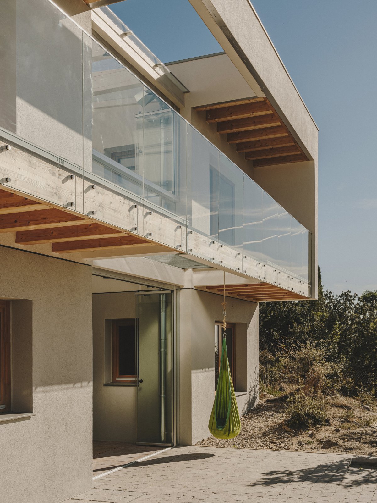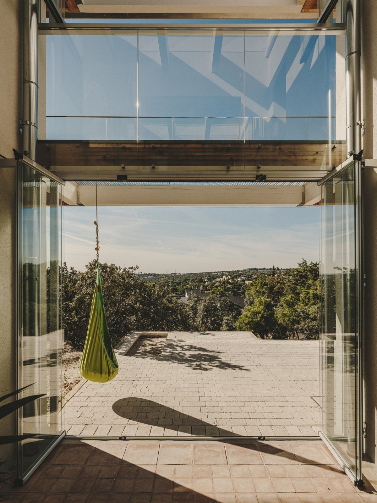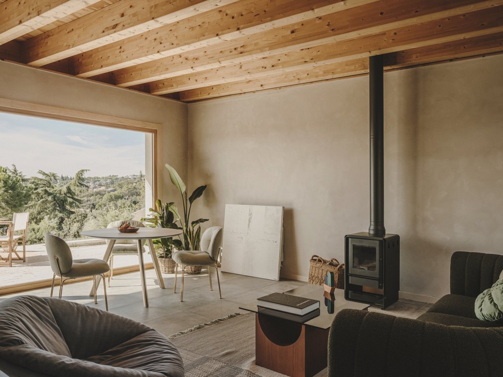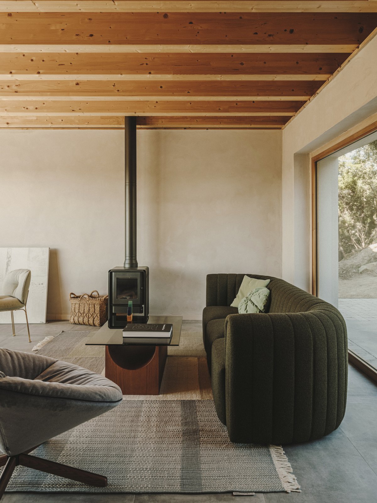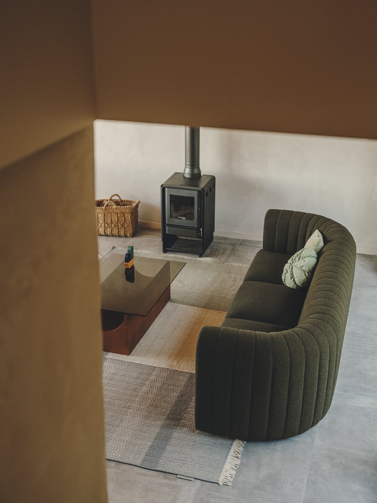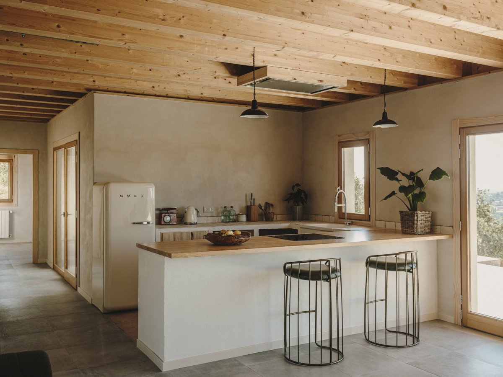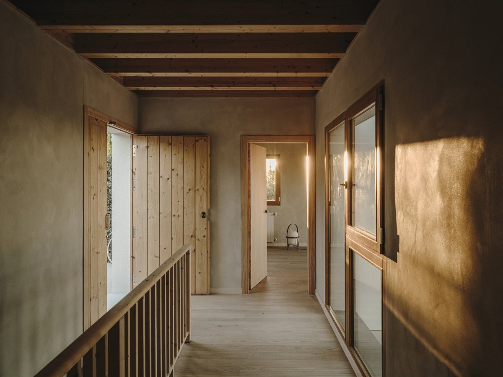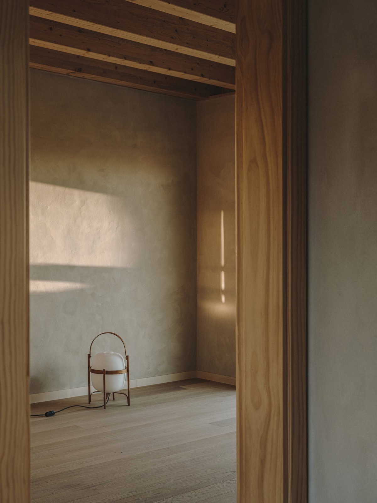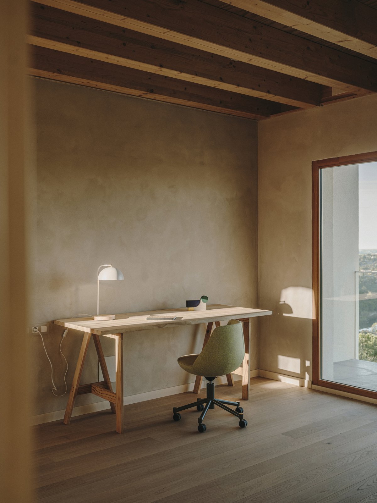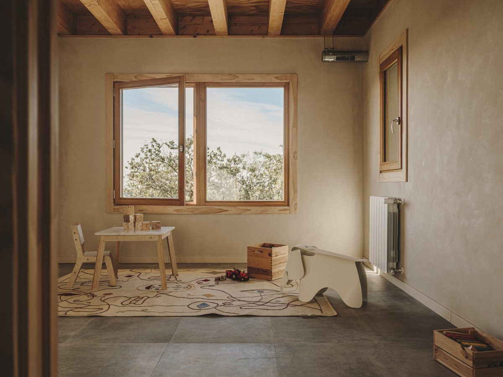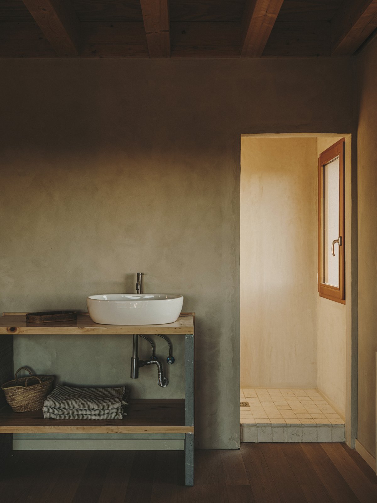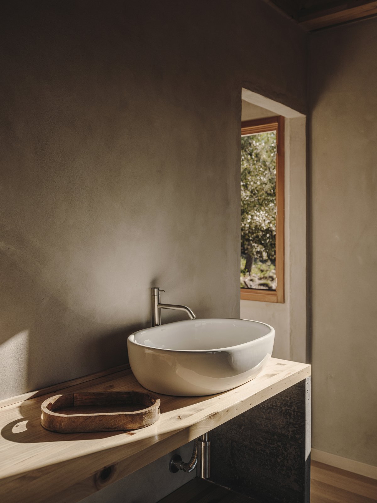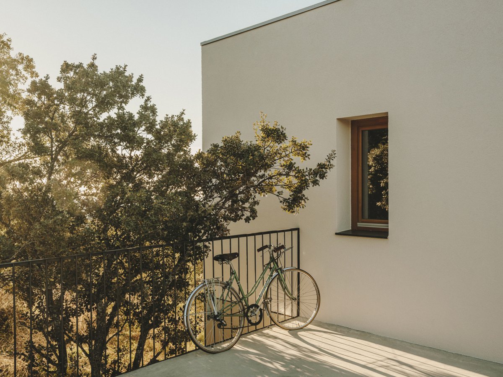
The location of Monte El Pardo, 30 km from Madrid, faces a fantastic direction and landscape. Clients at design Studio Slow Studio want their homes to remain empty for most of the year, so they wanted to find a way to rent them out while they were away, while still maintaining a private space.
Thus, the commission began as a house with two separate areas that could be converted into one in the future. The sloping layout of the plot on which the project sits helped the design studio better address these two needs, generating a two-storey house with separate entrances from the outside to each floor. On the ground floor, access is via a walkway that addresses the impact of the steep slope in front of the lot. This level can be completely separate from the ground floor, which has a living room, dining room, kitchen and a small study that can be converted into a bedroom and is fully connected to the outside.
As this is a compact home, the bioclimatic strategy sought a way to ensure good light and ventilation in all rooms through two courtyards. The south courtyard of the house is key to ensuring good natural ventilation without energy loss. It is a double-height courtyard with a south-facing facade and a glass roof that can be opened or closed depending on the season.
In winter, the glass is closed, creating a greenhouse effect that preheats the natural air outside. In the summer, the glass is opened and ventilation is carried out through a Canadian well, a 30-metre long pipe that runs under the house to introduce air at a temperature of 20 degrees Celsius during the hottest months. The longitudinal shape of the house makes full use of the north facades, allowing cross ventilation to all the upper floors.
- Architect: Slow Studio
- Photos: Salva LóPez
- Words: Gina

