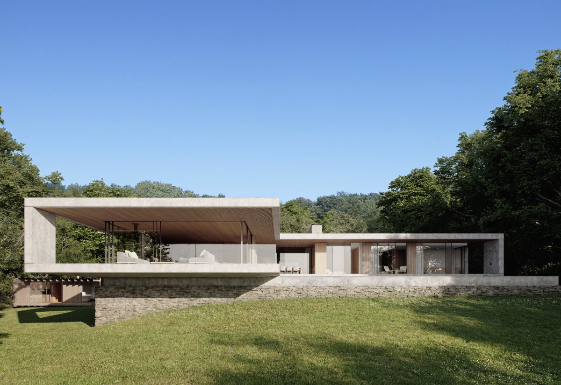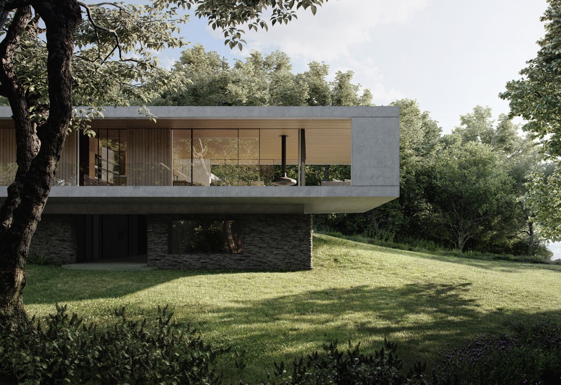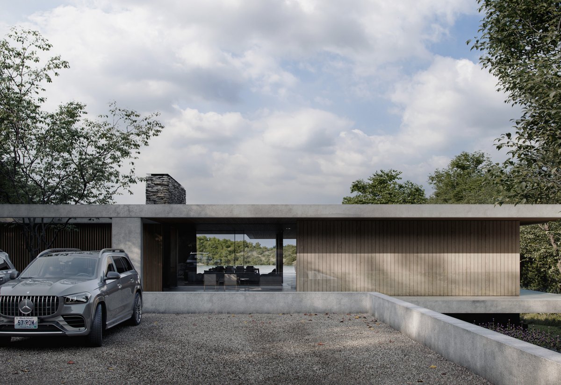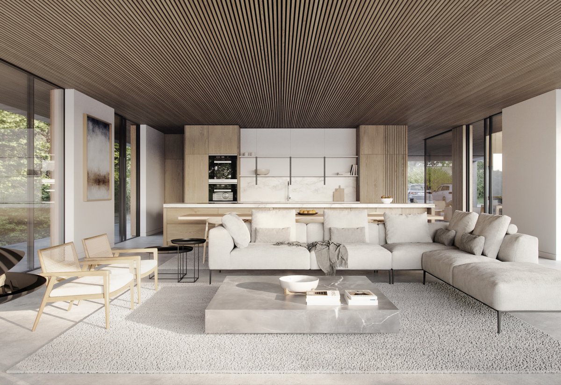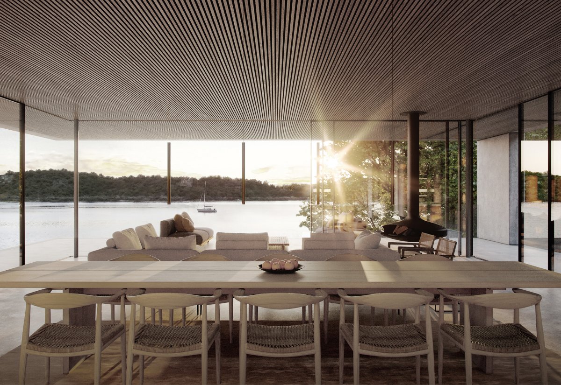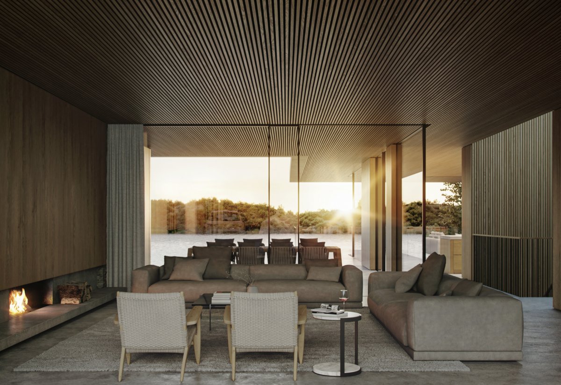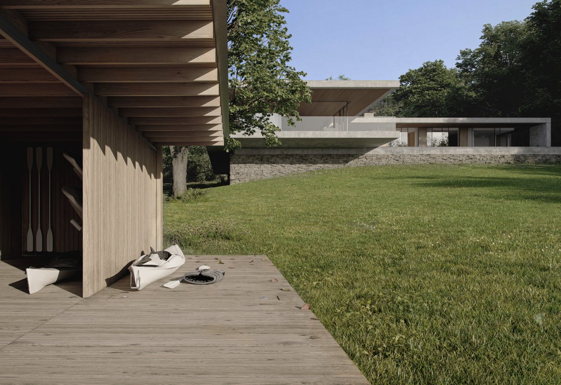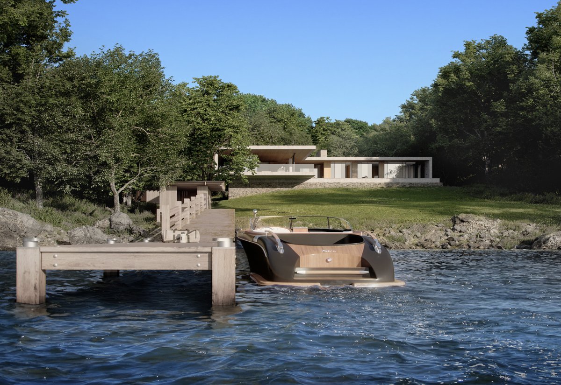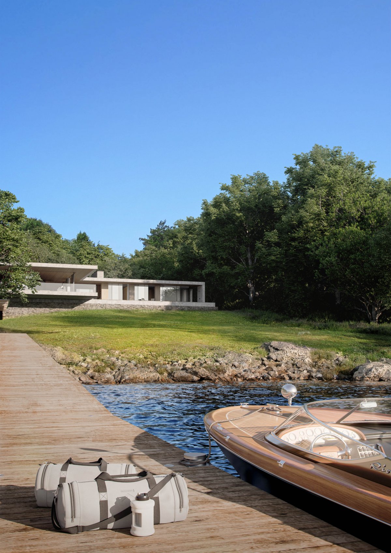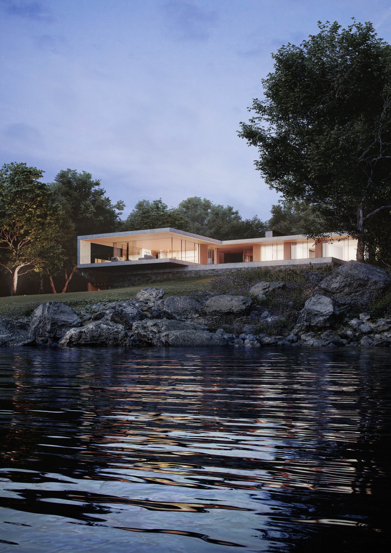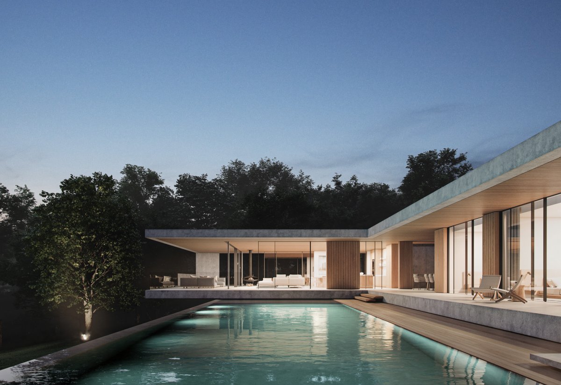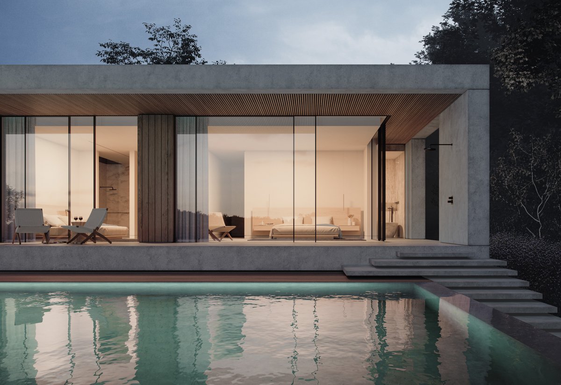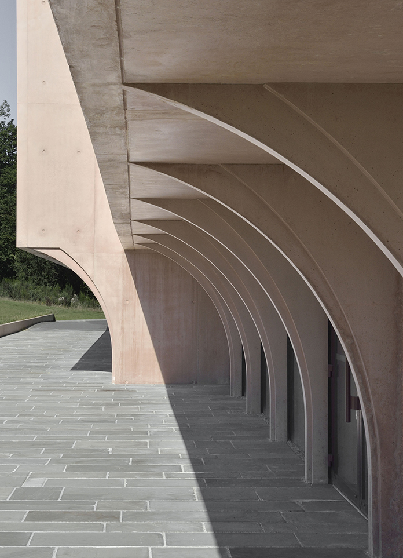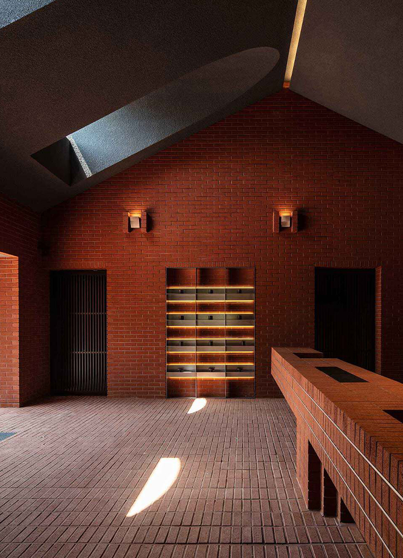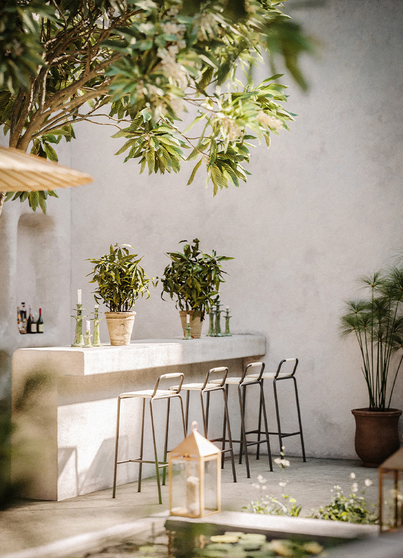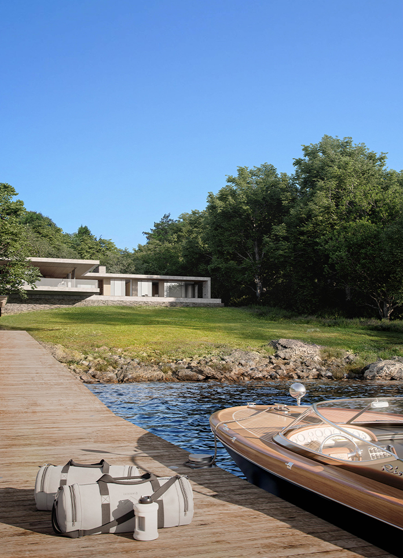
Cedar Cove is a family home sitting on the west facing shore of a beautiful cove in Rhode Island, near Newport.The site slopes gently towards the cove, which is a very popular day time anchorage in the summer months.The clients – who live in New York – originally intended for this as a holiday home to escape the city - but during the COVID pandemic, it has become the main family home.From the outset the house was designed to consider the special needs of their daughter who uses a wheelchair.
As such the house was designed with all the main living spaces on one single-storey, with wide open areas and inter-connecting rooms. The house sits on a masonry plinth which contains service function such as plant, storage and gym. The level change across the site is utilised to get external level access for lawnmowers etc. There is a walkway around the house to make level access easy around the proposed house.
The floor plan is arranged in an L-shape with the long leg containing bedrooms facing the sea. The short leg cantilevs over the plinth and projects towards the sea. This is where the family room with kitchen, dining and living is located to make the most of the view.The L-shaped plan flanks the infinity pool.
In the knuckle of the “L” you can find the entrance, guest rooms and a staircase and a lift to the basement.As part of the project,Strom Architects have also designed a replacement guest house and boat house.With the boat house there is a jetty, which will be fitted with a hoist to allow disabled access to water-based activities.
- Architect: Strom Architects
- Words: Gina
