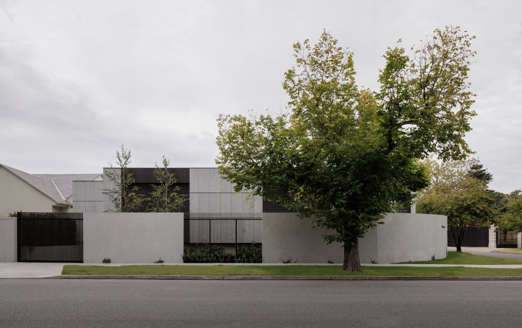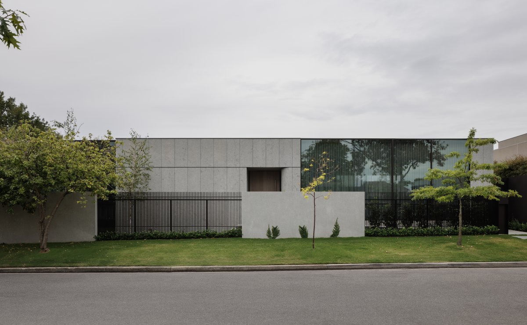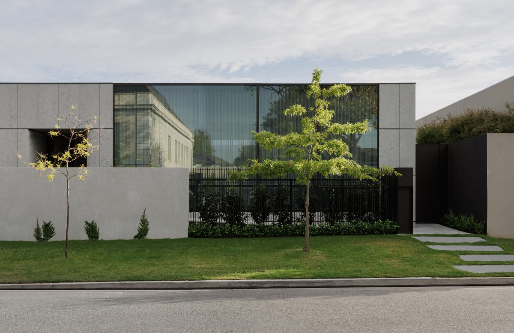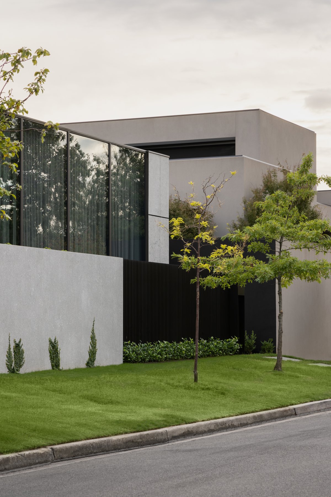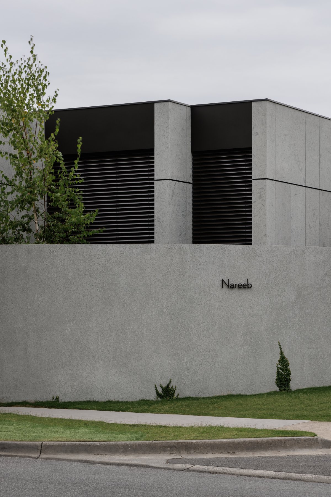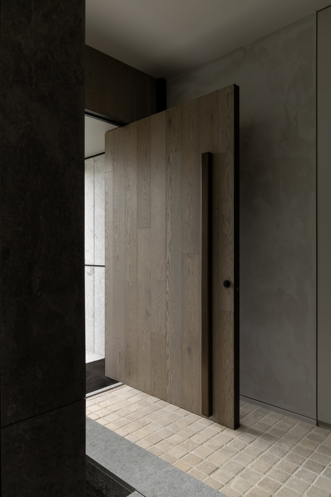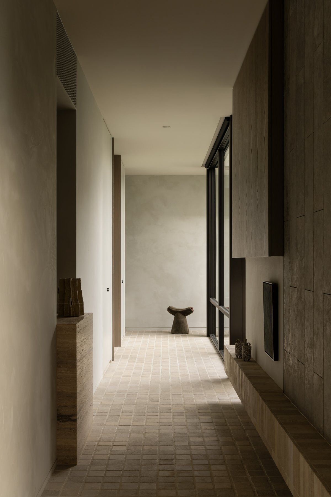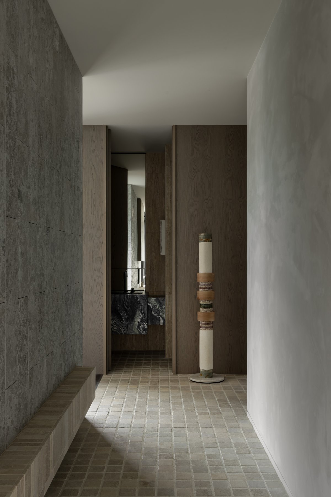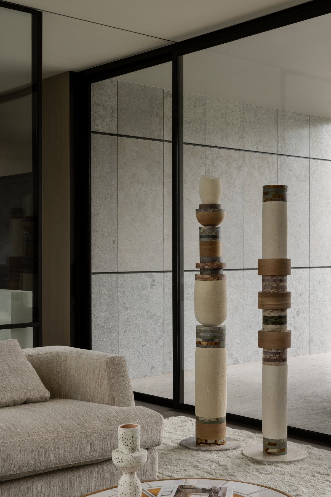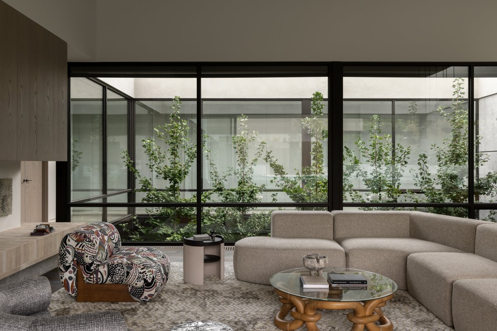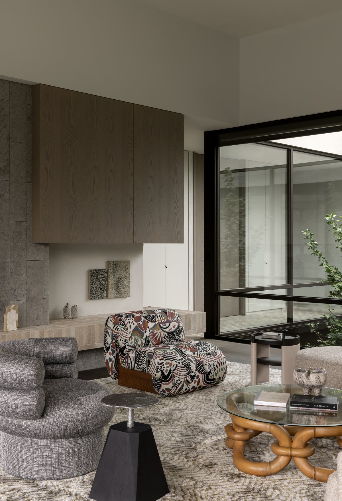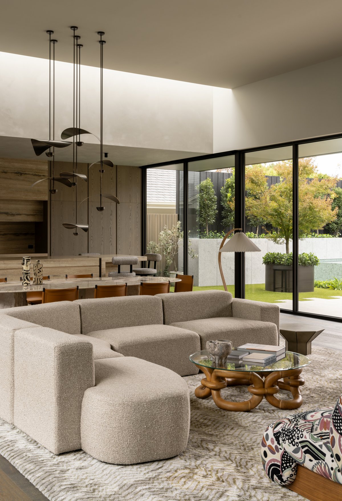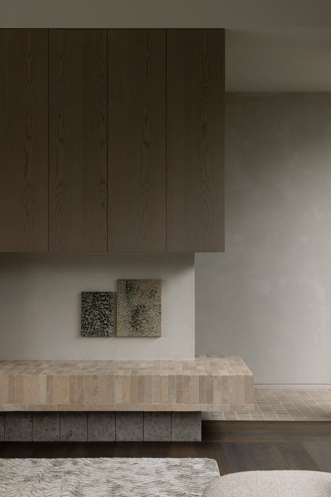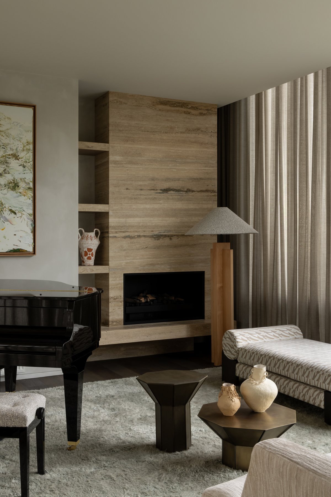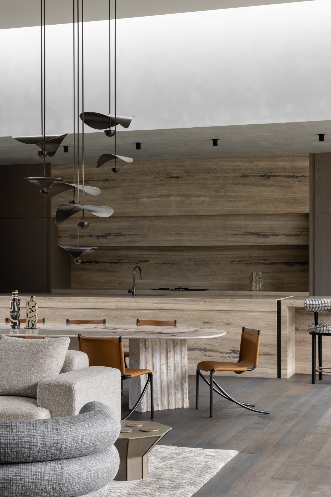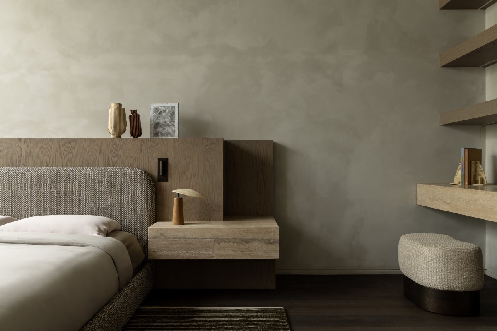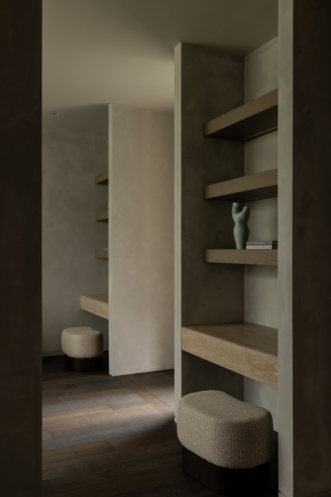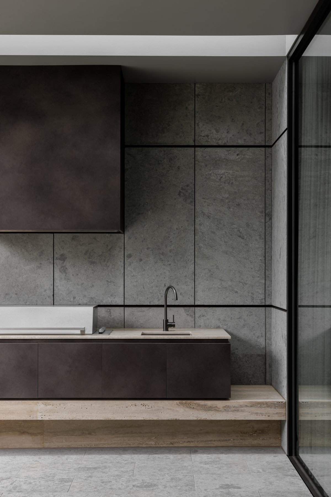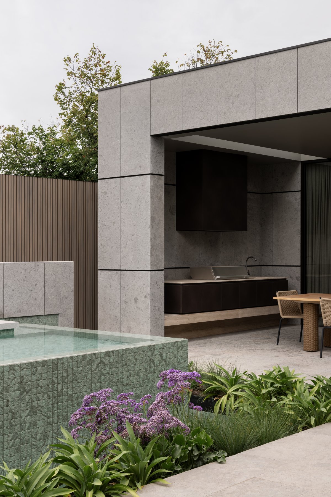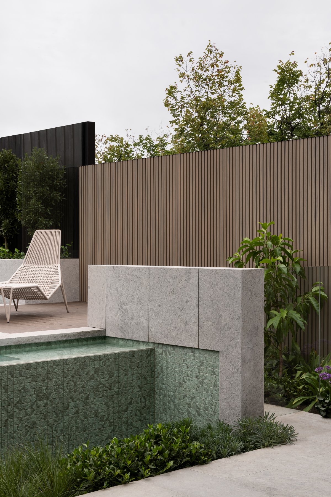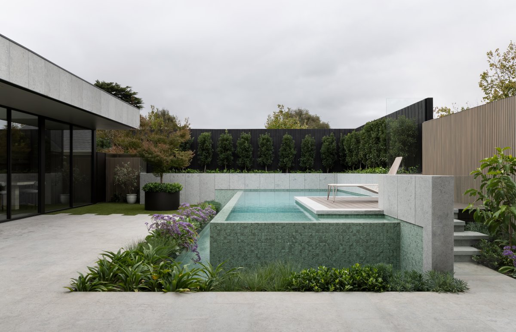
Inspired by the interplay of light and shadow in Eastern architecture, Studio 11:11 took creative direction from Japanese author and philosopher Junichiro Tanizaki for the design of Nareeb House, a new project in Toorak. Tanizaki’s reflections on the allure of shadows resonated with our vision, particularly his notion that mystery and depth can be found in darkness. This concept of light and shadow became a guiding principle for the project, allowing us to craft spaces filled with intrigue and depth through the careful manipulation of light.
Given the height restrictions of the structure, a central courtyard was introduced to capture natural light across both the ground floor and basement level. Skylights and strategically placed light chambers allowed us to shape the home’s spaciousness and create dynamic visual contrasts throughout the day. The dual-story courtyard, planted with mature Ginkgo Biloba trees, serves as the luminous heart of the house, bathing the kitchen, dining, and formal living areas in warmth and natural light. In contrast, private areas such as bedrooms and studies are gently lit, offering a serene and contemplative atmosphere.
A thoughtful selection of natural materials was key to our design approach, with a neutral palette enhancing the vibrant courtyard. Large stone structures were paired with cobblestone flooring to highlight the elegance of raw, earthy textures. This harmonious blend of materials and lighting fosters an atmosphere of tranquility and sophistication throughout the home, embodying Studio 11:11's refined design ethos.
- Architect: Agushi
- Interiors: Studio 11:11
- Styling: Simone Haag
- Landscape: Nathan Burkett Landscape Architecture
- Photos: Timothy Kaye

