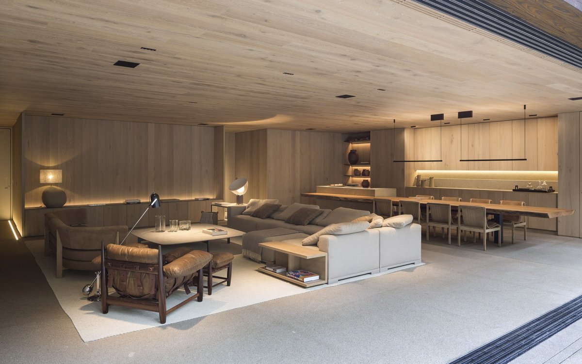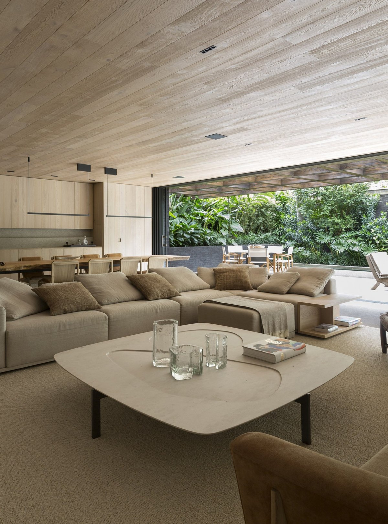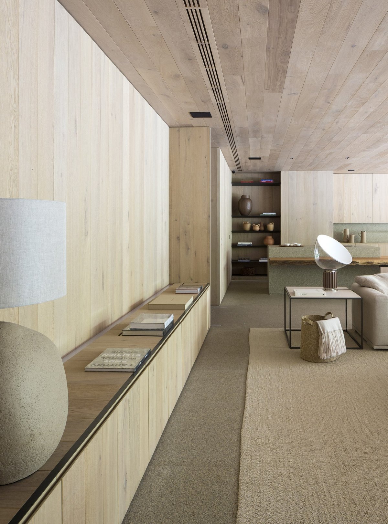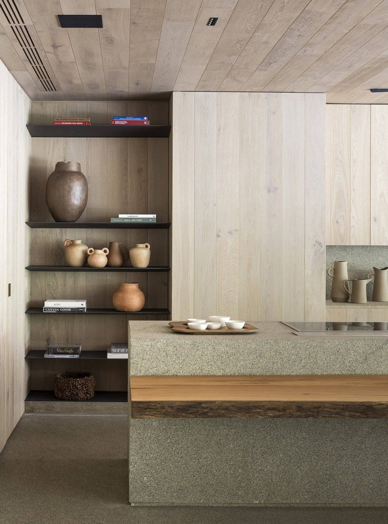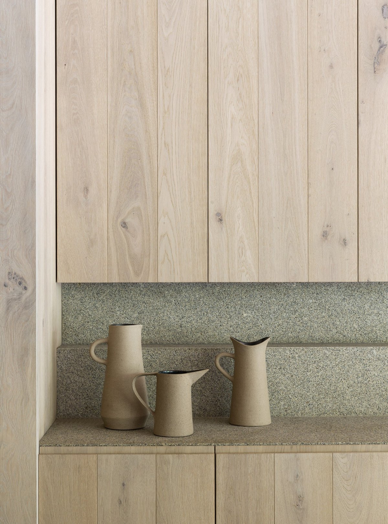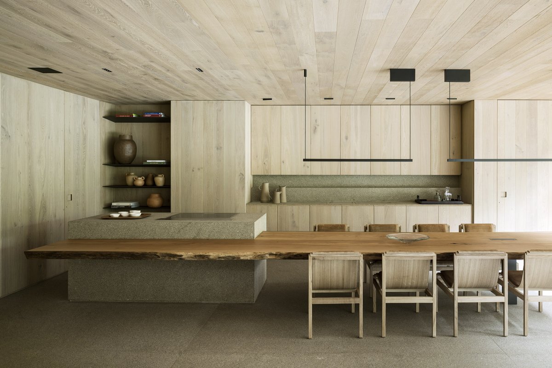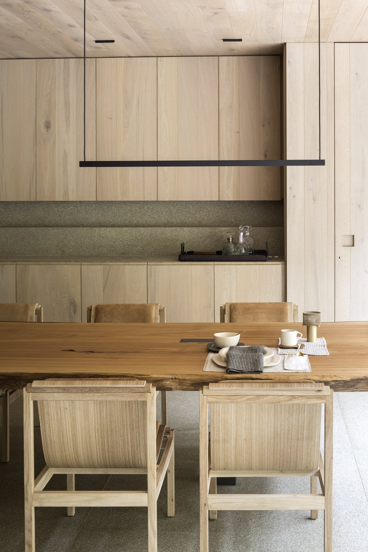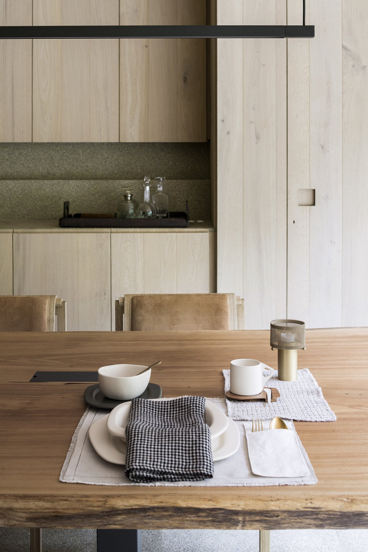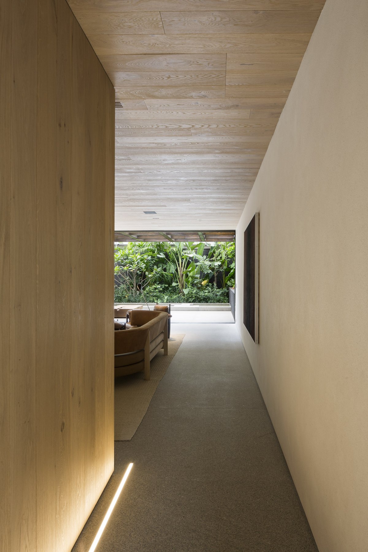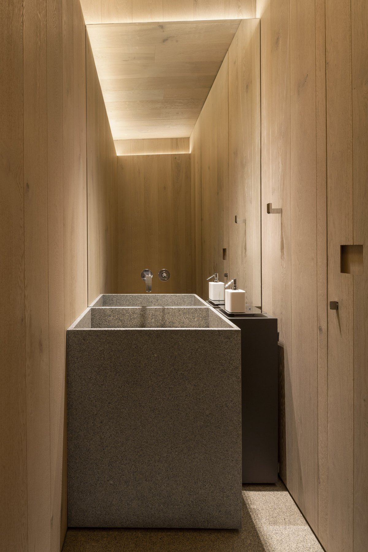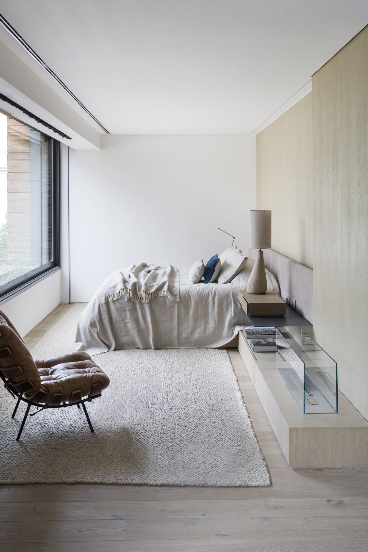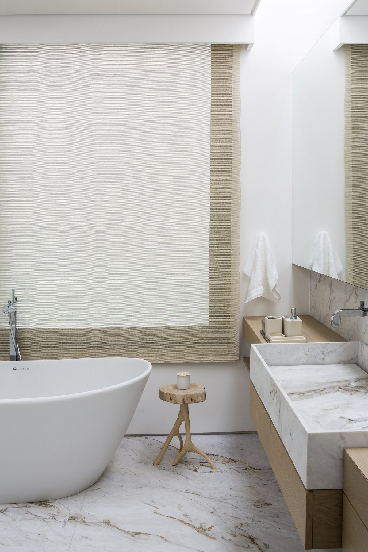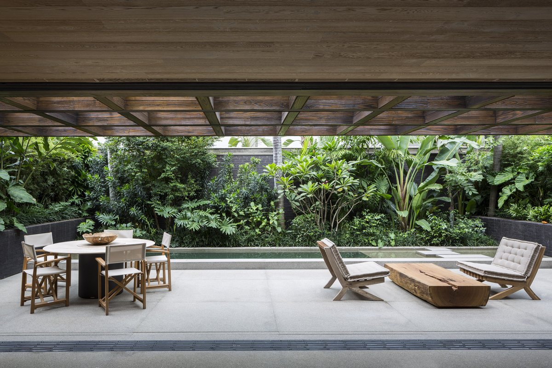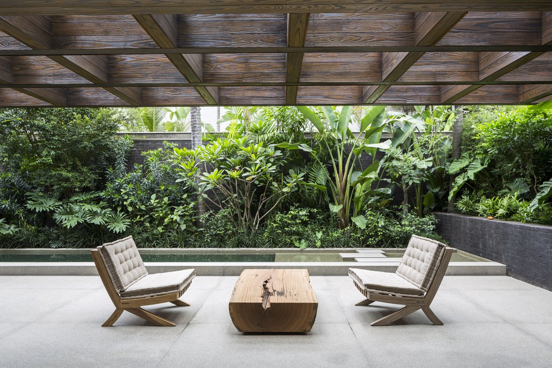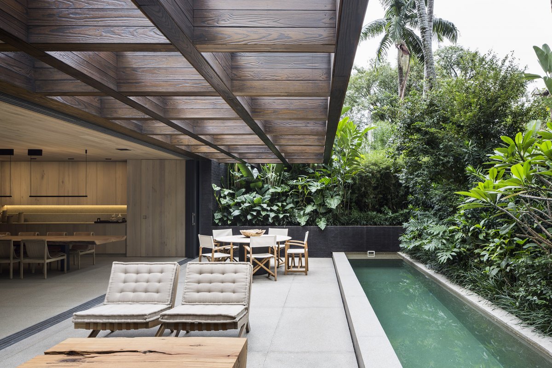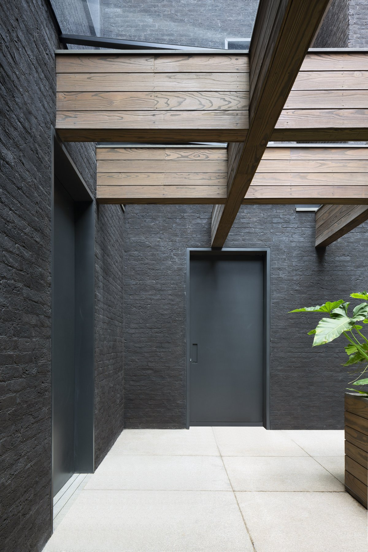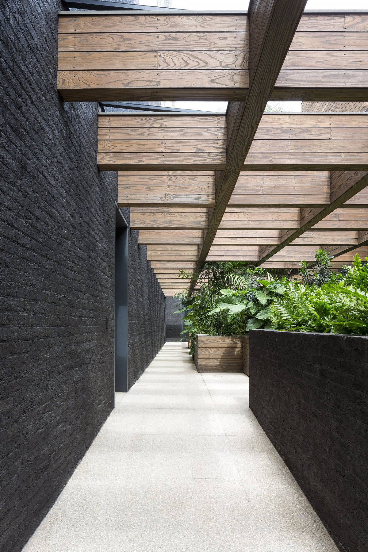
IG house is part of the jacarezinho condominium, in são paulo, brazil, whose project is also signed by studio arthur casas. the lot, which used to be a single house, had its buildings demolished to make room for the construction of six houses, among them IG.
IG house was designed for a young couple with two small children. originally having 4 suites, it was transformed into 3 suites and a kid’s room, in addition to receiving changes on the ground floor, with the expansion of the living room with the partial closure of the pergola.
Thus, the 4 pavements of the house were organized: the underground, that counts with vehicle access, service area, quaradouro and technical areas of the residence; the ground floor, which lodge the main access and the living areas of the house, with integrated living with the gourmet and the dinner, kitchen, terrace and swimming pool; the first floor, dedicated to the children’s suites and to the kid’s room; the second floor, that concentrates all the couple program, with the office, which can be integrated to the living with the opening of the folding doors, a closet and the master bath.
By dealing with a personalization of an existing house, all the infrastructure had to be redistributed and studied, in order to enable the clients’ request of increasing the ceiling height. therefore, it was necessary to study the infrastructure of the whole house, with the structure reinforcements in the existing metallic structure, besides the reduction of the subfloor and specification of thinner thickness materials. that way, it was made an increase of almost 20cm in the ceiling height.
Moreover, it was prioritized an indirect illumination on the environments, in a way that does not appear but that could illuminate the whole architecture, through ceiling points to highlights on the center table, works of art in the walls and side tables.as for the materiality, the ground floor and the living pavement ount with the same floor/ finishing utilized on the enterprise: an almond granite with easy maintenance. the living lining and all the woodwork panels, including cabinet doors, are made of the same floor of the bedrooms’ pavements and the stair that connects the pavements. to the baths, it was utilized a single stone, calacatta marble. for the facades, it was chosen to keep the condominium pattern, utilizing little dark bricks and wood.
The house, practically all automated, has in its furniture materials and colors that are.associated with neutrality, through natural materials, such as linen, neutral stone and light tone woods, always opposed to the presence of the jacaranda, on the mixtures of the contemporary furniture with brazilian modern ones.
- Interiors: Studio Arthur Casas
- Photos: Fillippo Bamberghi

