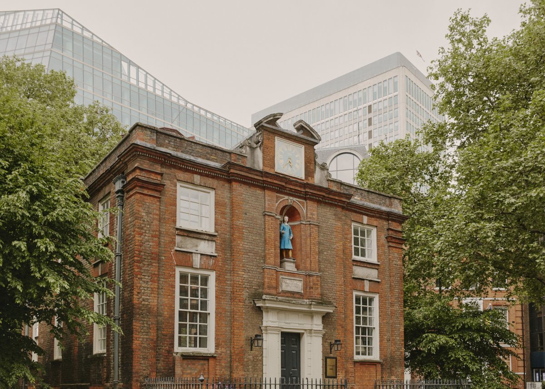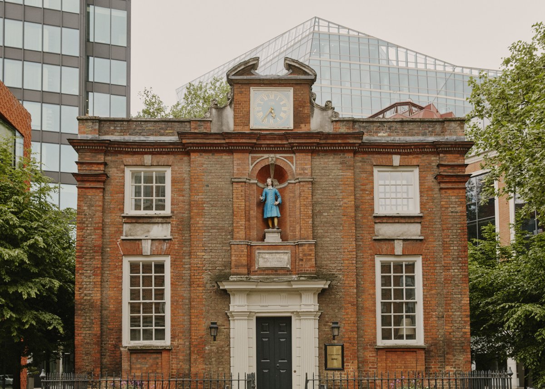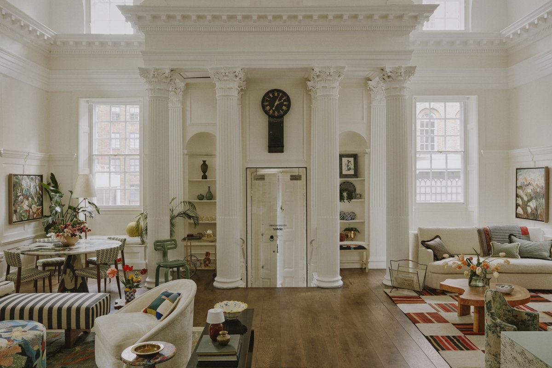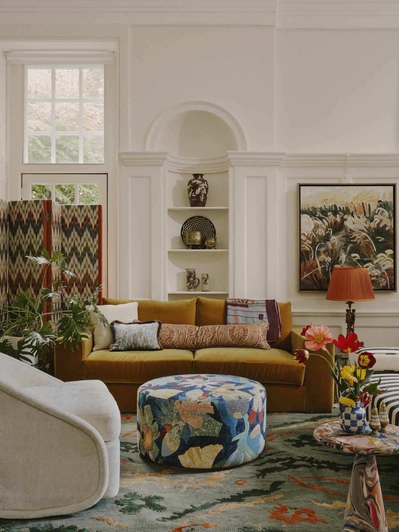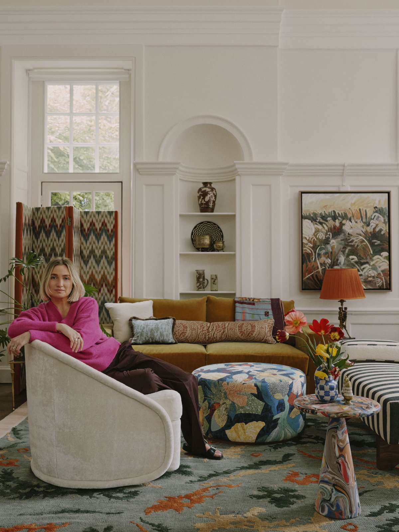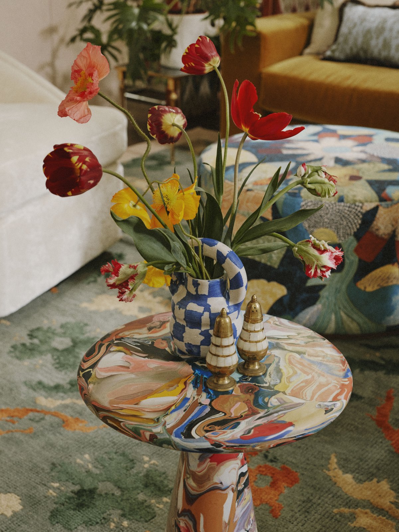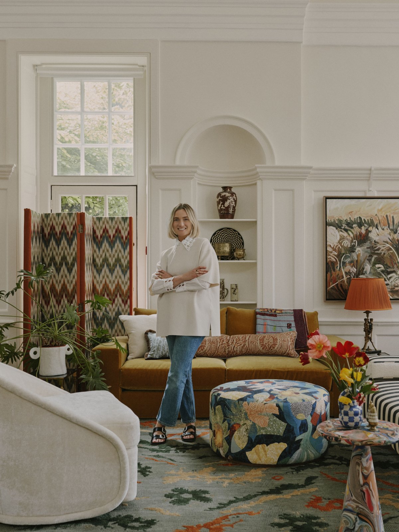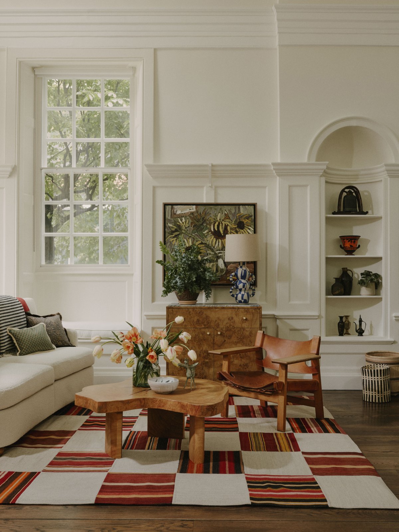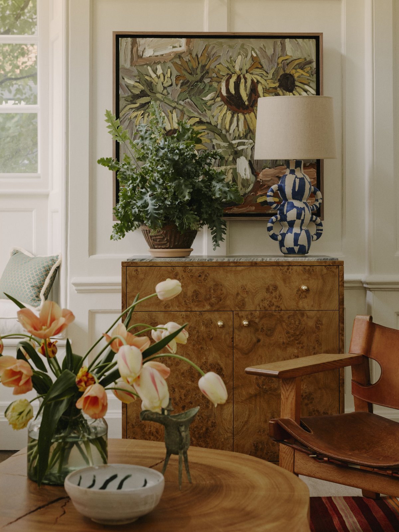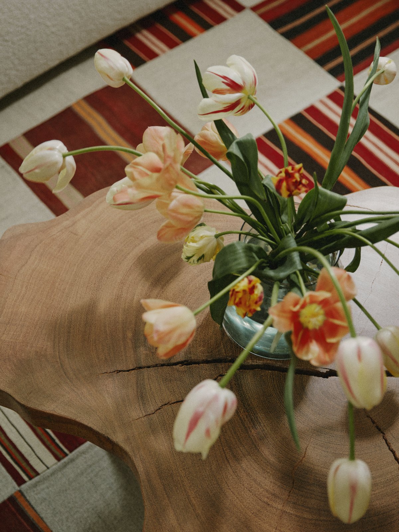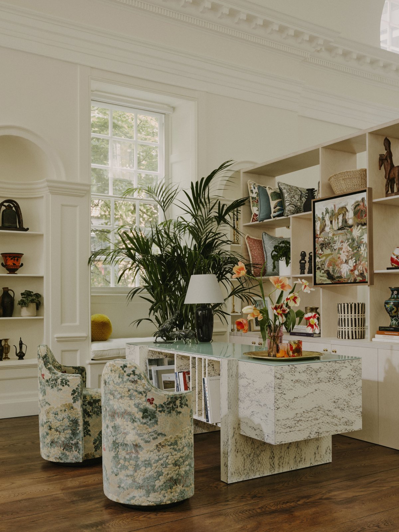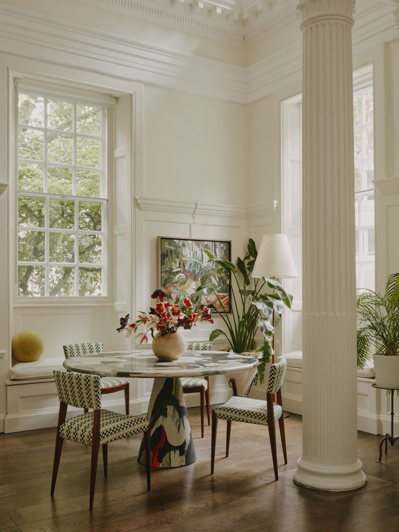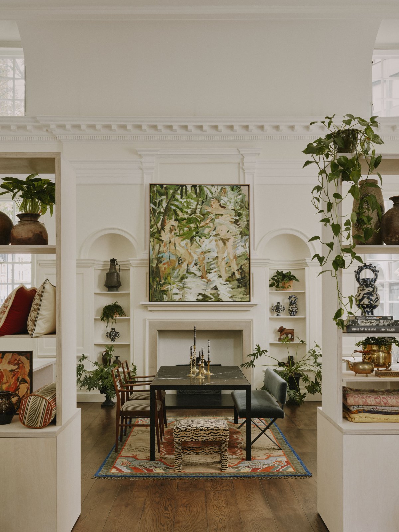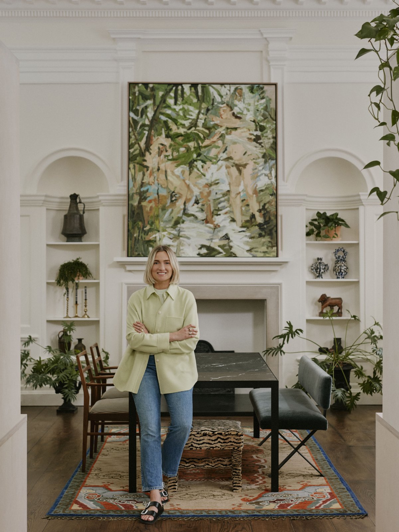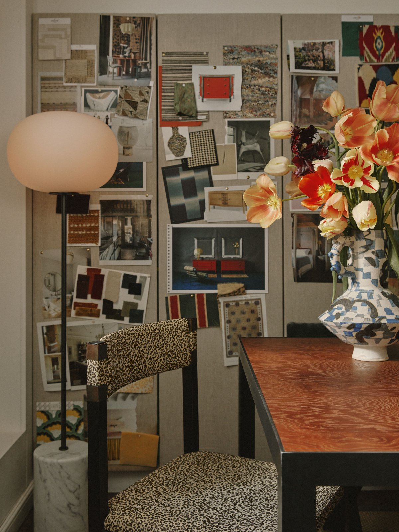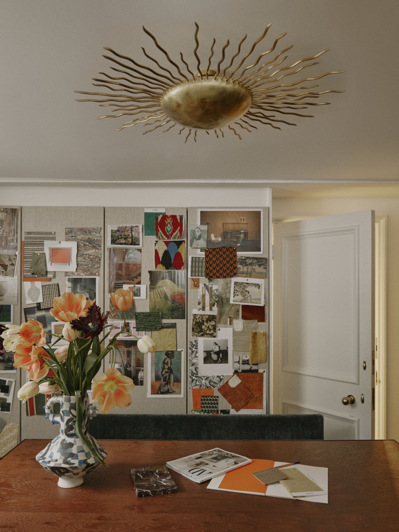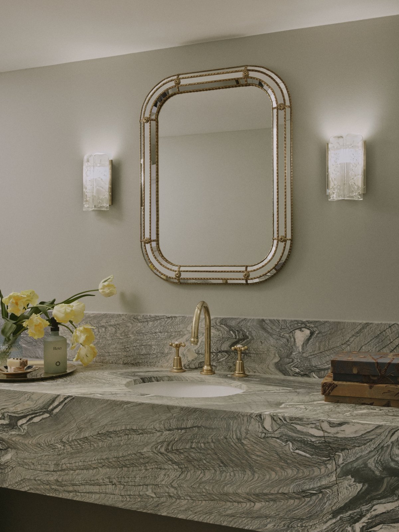
Sophie Ashby's Turning the cavernously beautiful Blewcoats building in Victoria into her charming new studio, showroom and events space.‘Here’is the former Blewcoat school in Victoria, a grand, well-proportioned, Grade I-listed building that dates back to 1709 and spreads over two floors. The ground floor is nine metres in height, taking the idea of soaring ceilings to new levels, and is full of heritage architectural details, including“beautiful columns, panelling and a fireplace”.Sophie explains she“approached it in the same way as a house”when it came to the design.“It doesn’t feel commercial at all; it feels warm and intimate.
The building was “a blank canvas” when Sophie took it on. Luckily, “everything just looks good in there, it’s like a gallery setting,” she continues, explaining “I wanted it to feel homely and welcoming, like an extension of my own house. Essentially, it's one large space with bookcases that divide our studio and the showroom. I set it up as a sitting room, study, dining room and lounge to create a residential feel. “
As Studio Ashby become the next custodians of this magical and historic site, Sophie Ashby hope to create a sense of home for all who visit. From clients to Sister shoppers and brand partners, Studio Ashby’s tenure at Blewcoat will see it transformed into a go-to destination, that will connect with and grown our wonderful community.
- Interiors: Studio Ashby
- Photos: Kensington Leverne

