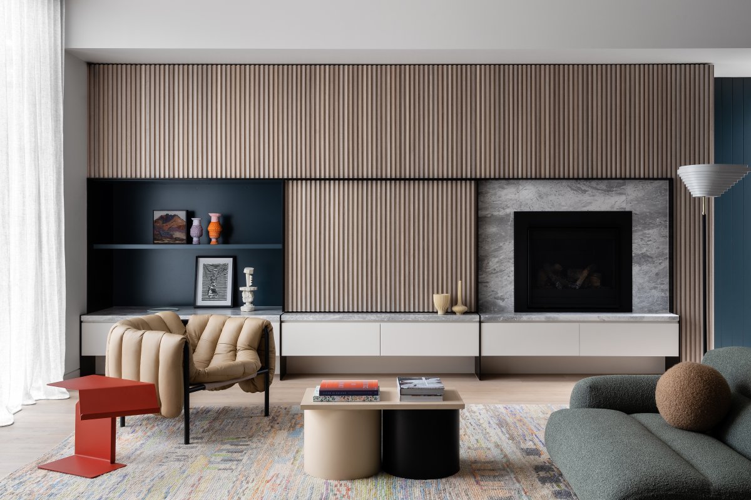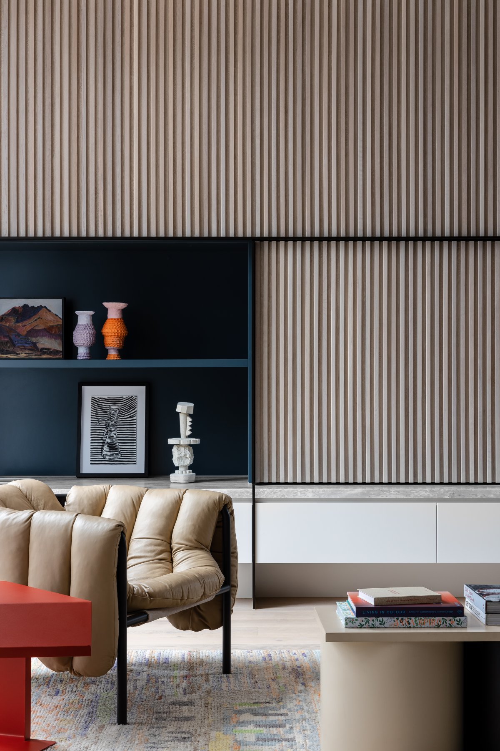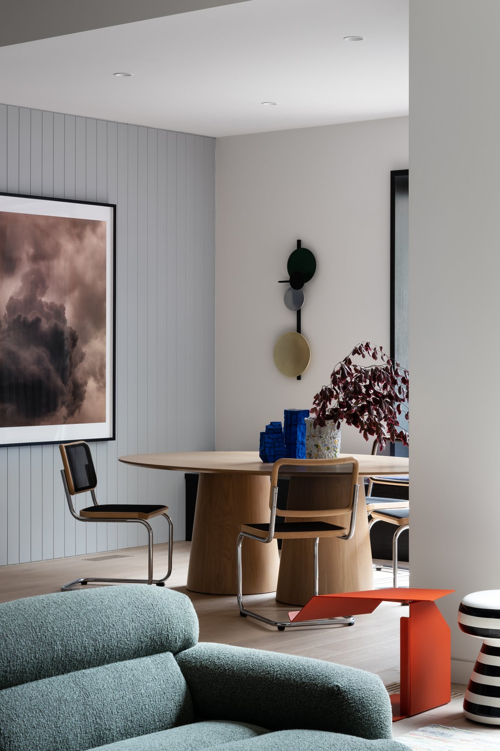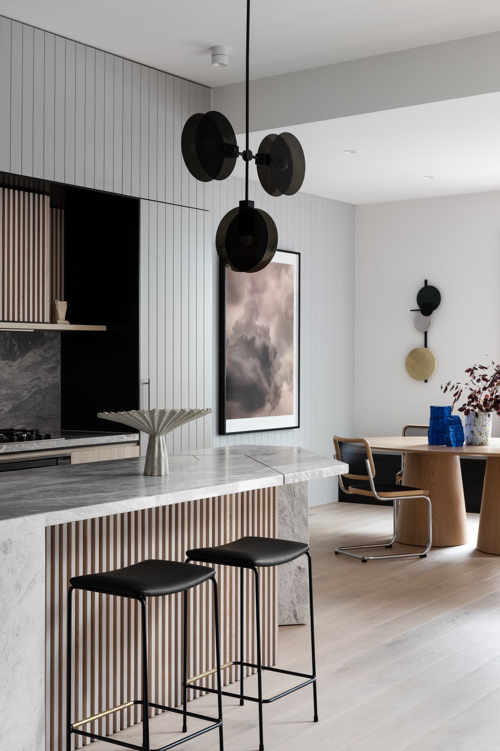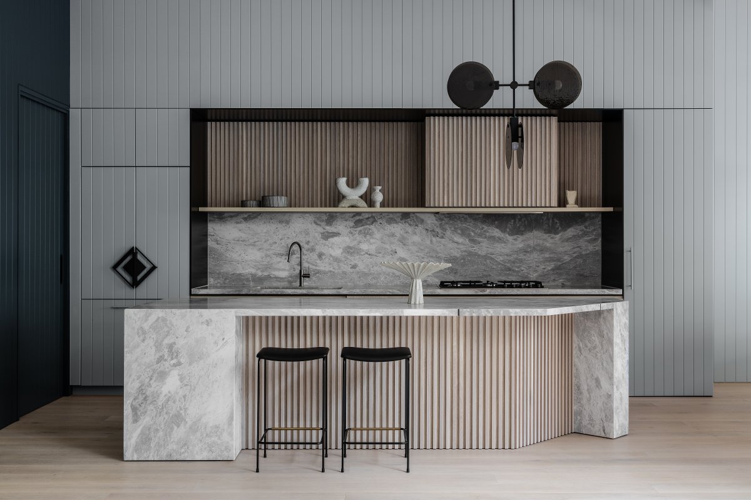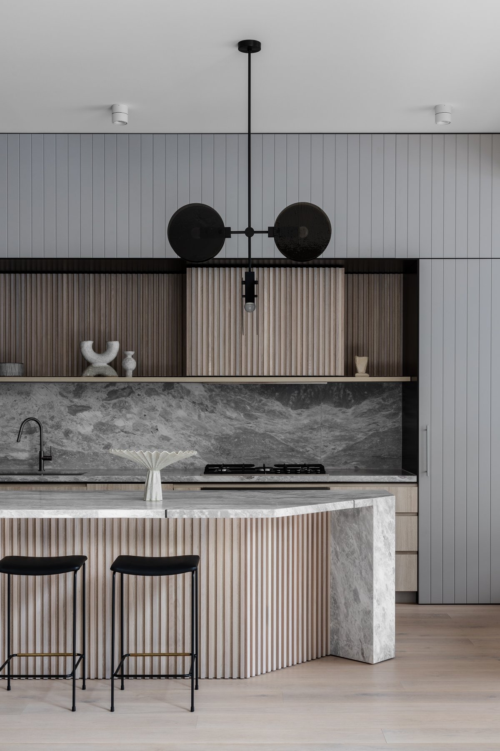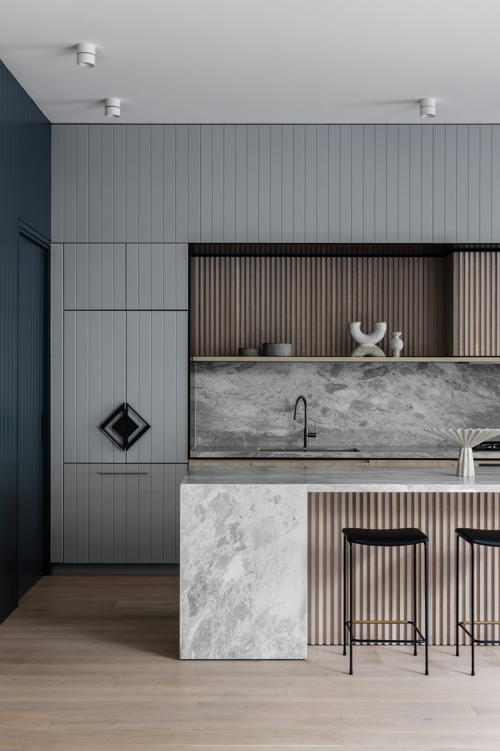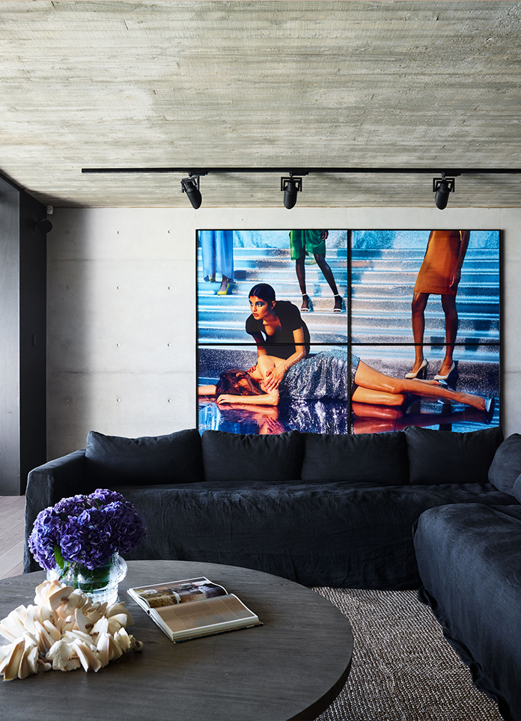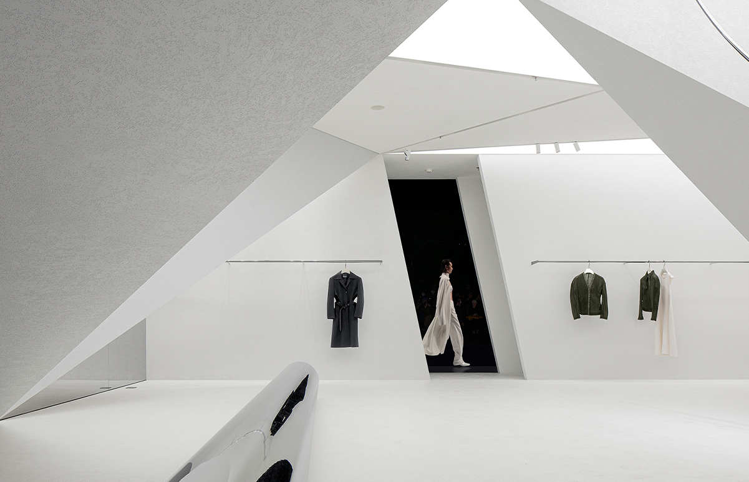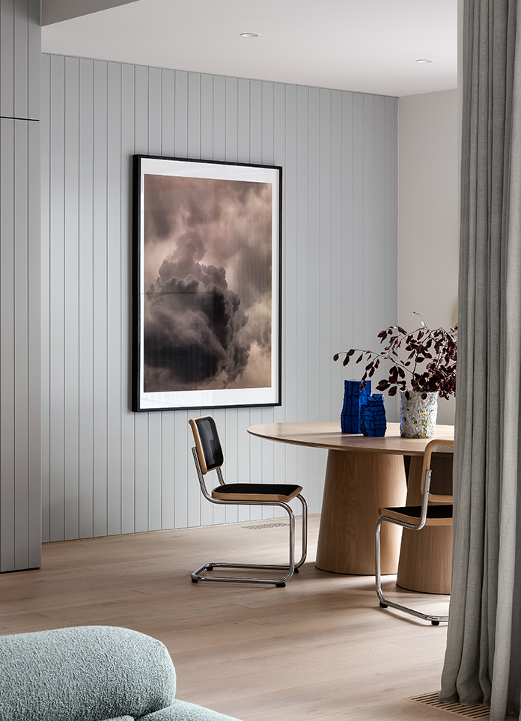
The Grid House, a renovated Edwardian weatherboard, is home to a young professional family of four. Studio Doherty & Ari Alexander were engaged to spatially re-plan the home (which included the addition of a new second level), and were also tasked with designing interior spaces that honoured the existing architecture, yet firmly planted it in a modern renovated home realm. This new renovation allows the family to live more generously, and within a calm, yet layered space.
The brief called for two additional bedrooms, an additional bathroom and rumpus space for the children. Our clients wanted the new design to feel calm, open and light (something that was lacking in the dark existing spaces), this was achieved with the introduction of tall ceilings, strategic placement of windows and a bold, yet refined palette. A circular skylight strategically placed above the new staircase (finishes in a bold yet refined injection of blue) ensures that sunlight filters in at all times of the day.
We wanted to establish an overarching feeling of serenity and calmness in the interiors. Colour choices were deliberate and bold, but not loud. Blue timber panelling and rich blue silk carpet to the stairs (along with a band of terrazzo flooring) was used to highlight and define the old from new. Establishing a sense of consistency and repetition through colour also allowed other decorative elements–such as the custom powder coated steel balustrade, steel detailing in the study and joinery handles–to successfully co-exist within these spaces.
Creating a stronger connection between the interior and exterior spaces was paramount. Studio Doherty & Ari Alexander were able to achieve this by reorienting the kitchen, dining and living towards the garden and pool, ensuring that no matter where you stand, you’re facing greenery. The back extension also saw the introduction of a‘floating’glazed box, complete with built-in bench seat that was designed to feel completely immersed in the garden.
- Architect: Ari Alexander
- Interiors: Studio Doherty
- Styling: Bea + Co.
- Photos: Timothy Kaye
- Words: Gina
