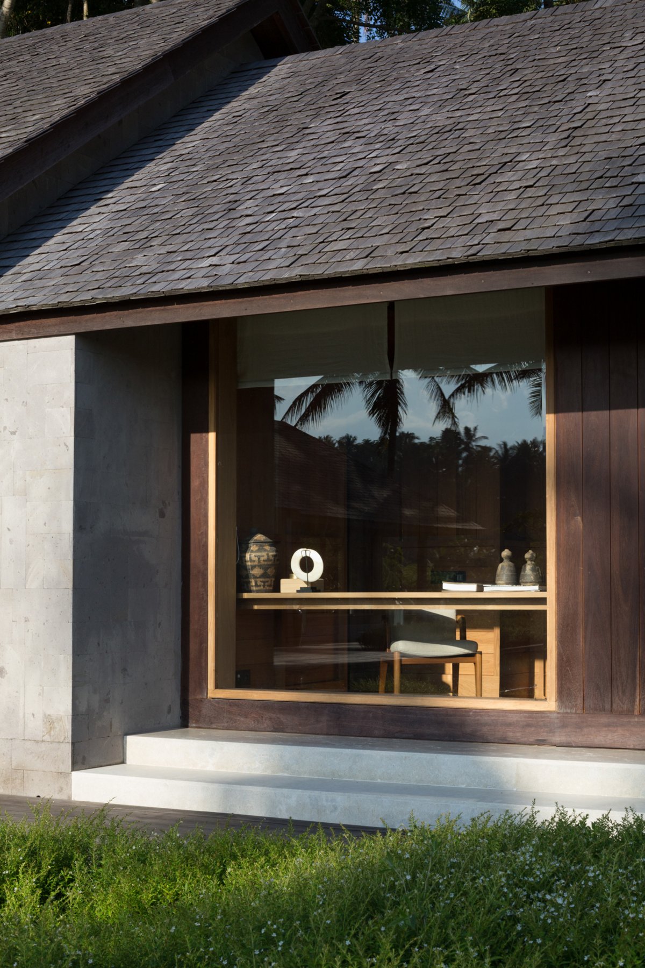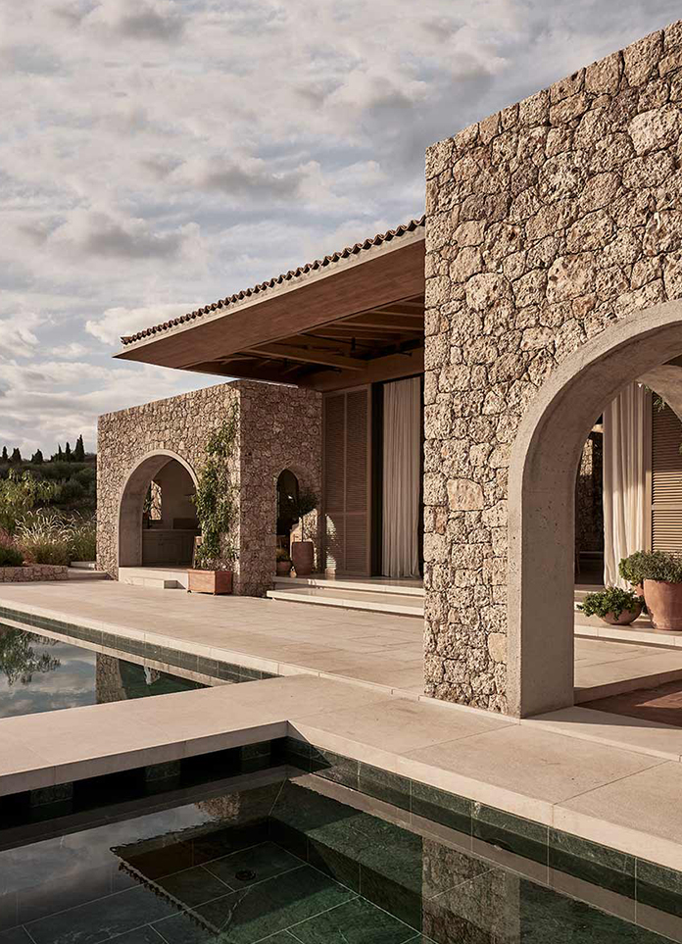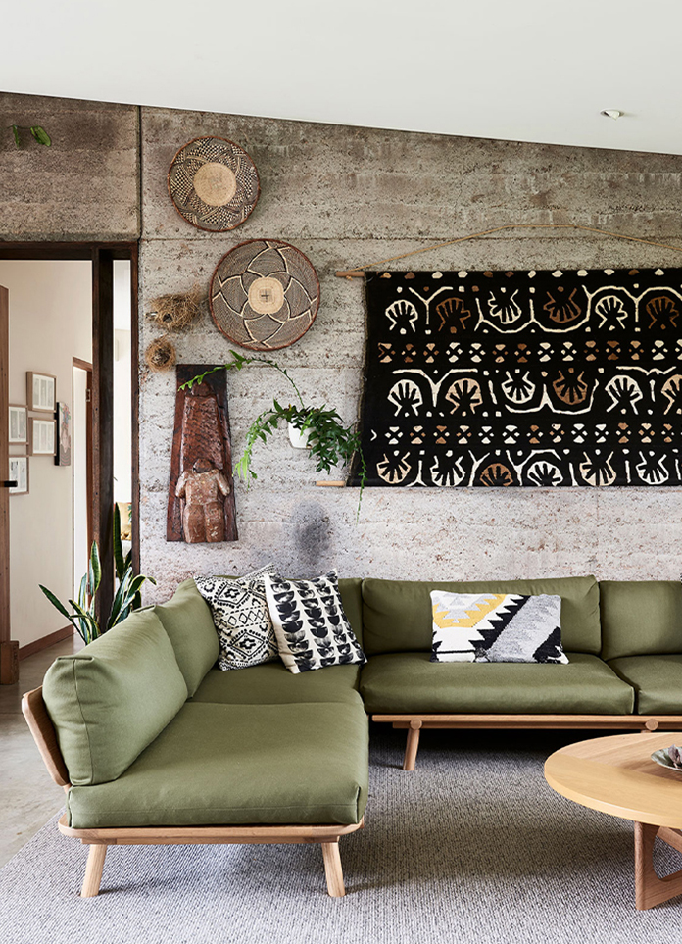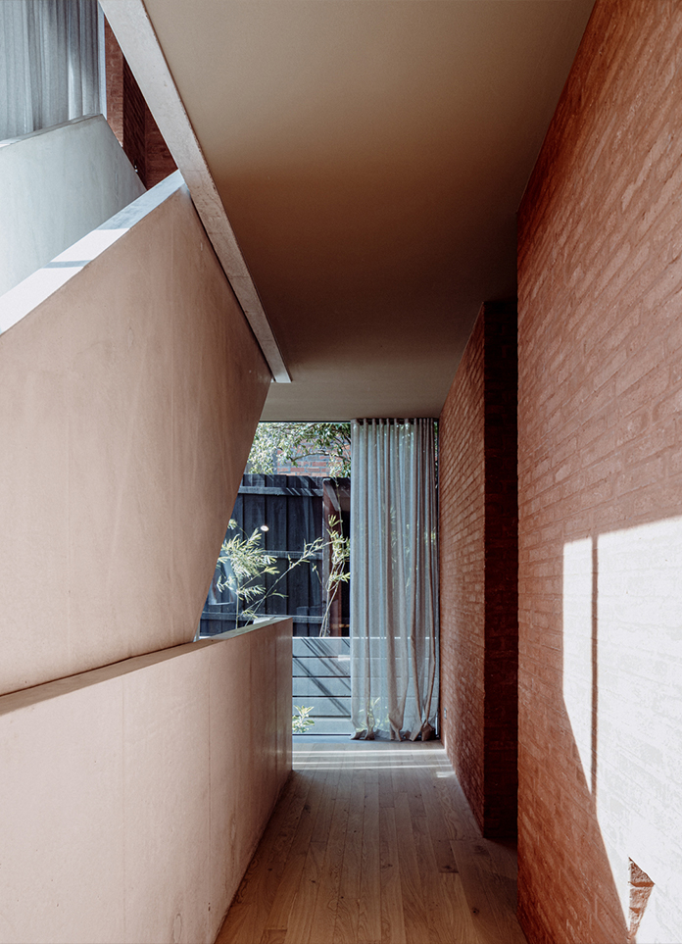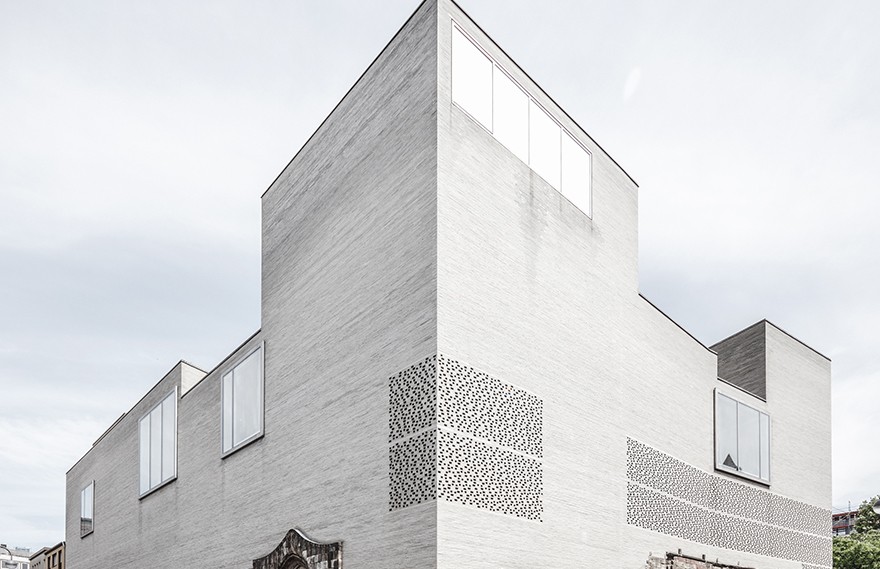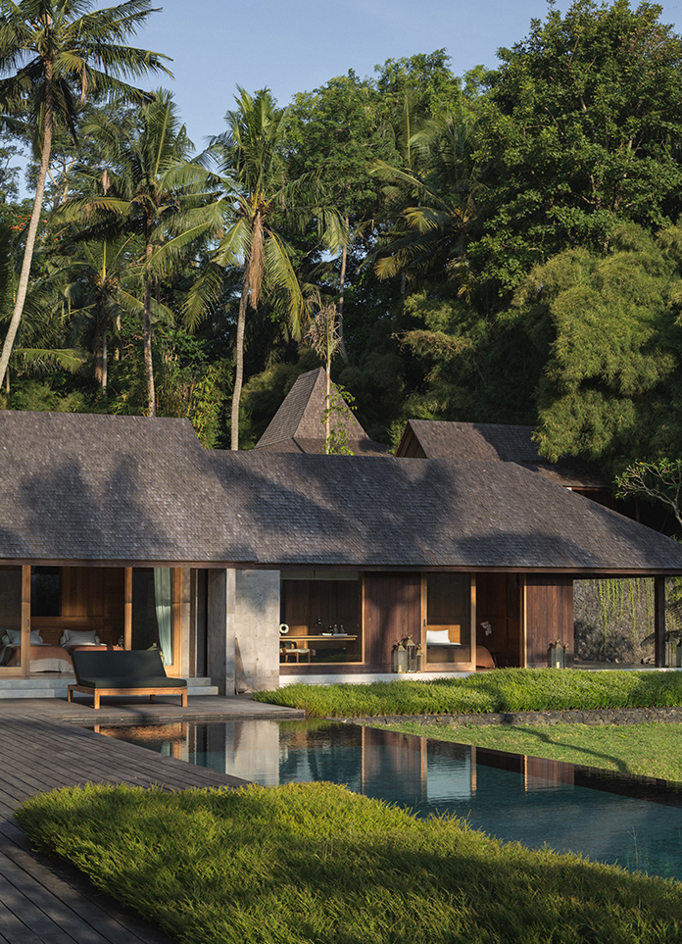
The Bali Home is an understated and humble private villa, yet also is a subtly audacious hybrid, bridging the West and the East. It seamlessly blends with the environment, giving it the feeling of a large cabin - but far more precious.
Studio Jencquel handled the architectural and interior design for the project, located in Sayan on the outskirts of Ubud, Bali. Using high-quality materials and sophisticated craftsmanship, Umah Hati makes the most of its setting and context, emanating tranquility from the heart of the house to its surroundings.
Working closely with the client, the design process yielded a timeless blend of Balinese vernacular and modernity. The L-shaped, single floor villa has a built surface of 400 m2 on a 4000 m2 property. It hosts three bedrooms with en suite baths, living room, dining area, kitchen, powder room, pantry, laundry, and staff quarters. In traditional Balinese style, many parts of the house are open to nature. Outside, a shimmering lap pool points toward lush jungle and the Ayung River gorge.
Local materials were carefully chosen for the project, including reclaimed Indonesian ironwood for the roof and structure. A key feature is the roof design, constructed with immaculate detail and fine craftsmanship. Rafters are made of Bankirai wood, sanded smooth and left natural. Japanese joining techniques bind the main roof ridge.
Woven rattan from Sulawesi beautifully lines the interior, while ironwood shingles secure the roof cover. Modest proportions and height lend an intimate, sheltered feel to the proceedings, and an appearance of simplicity that hides the complexity of its execution.
- Architect: Studio Jencquel
- Interiors: Studio Jencquel
- Photos: Edmon Leong
- Words: Gina








