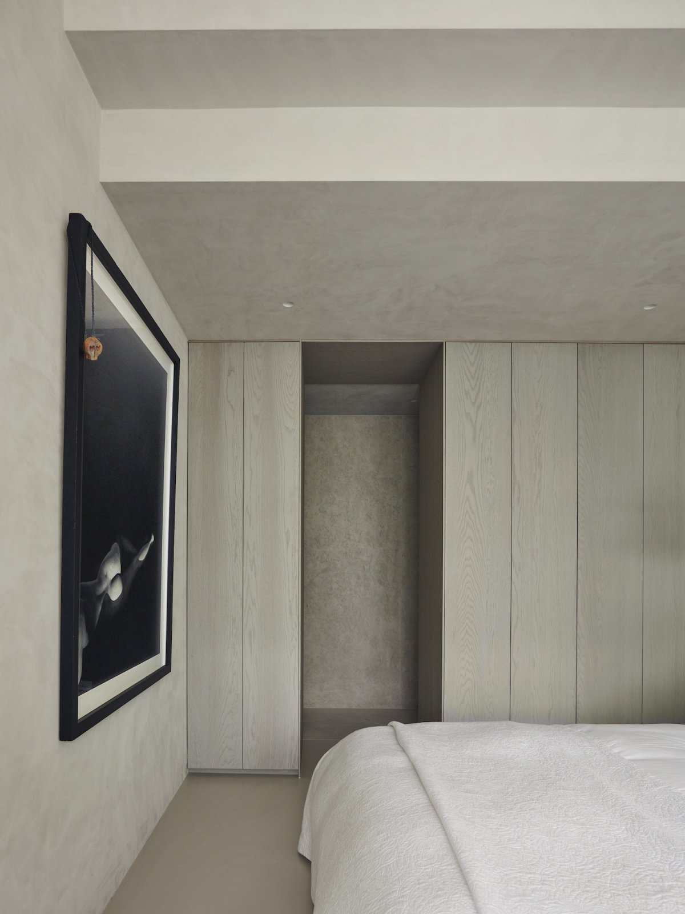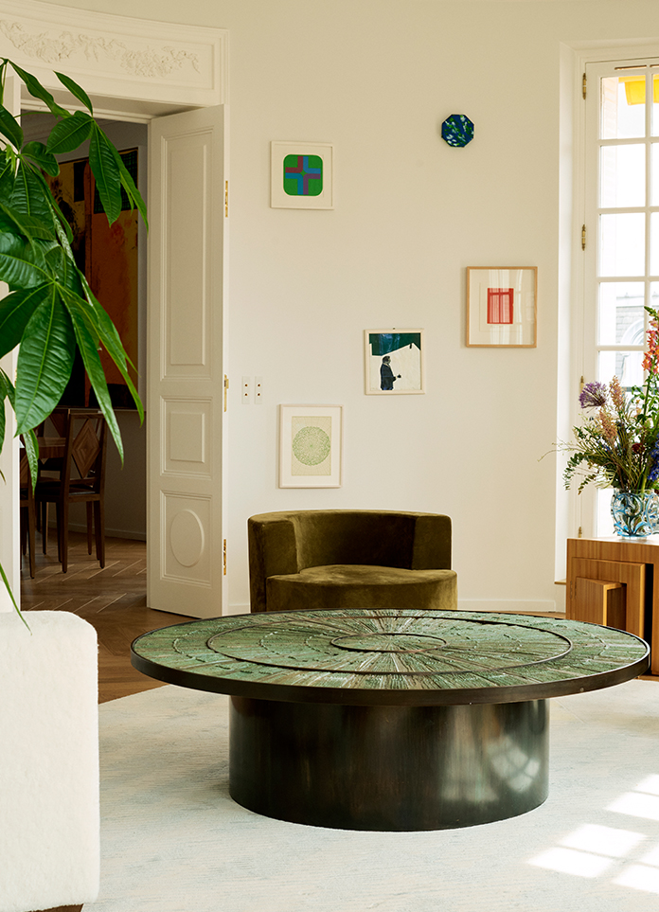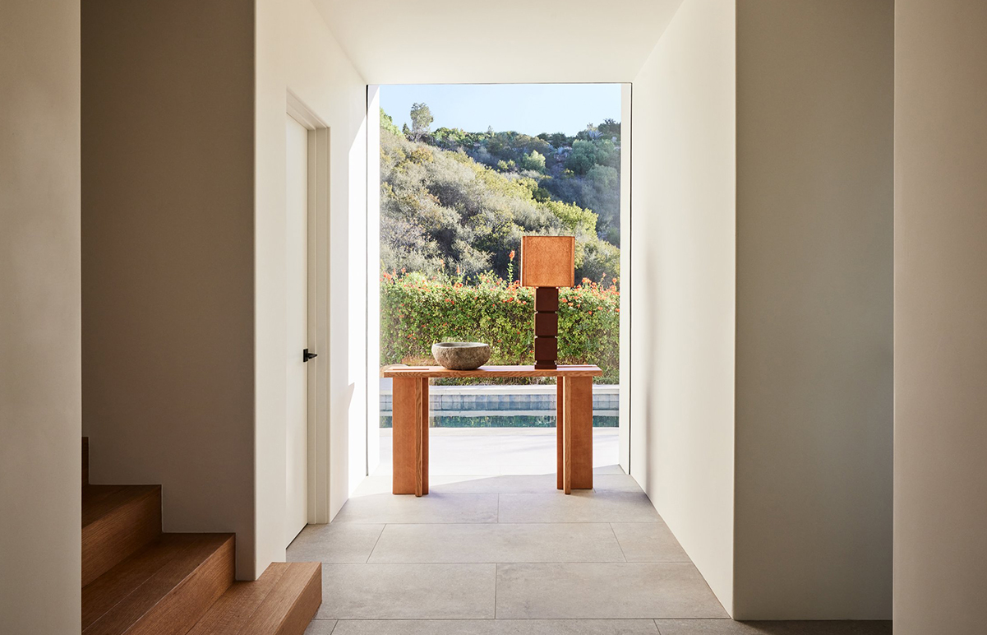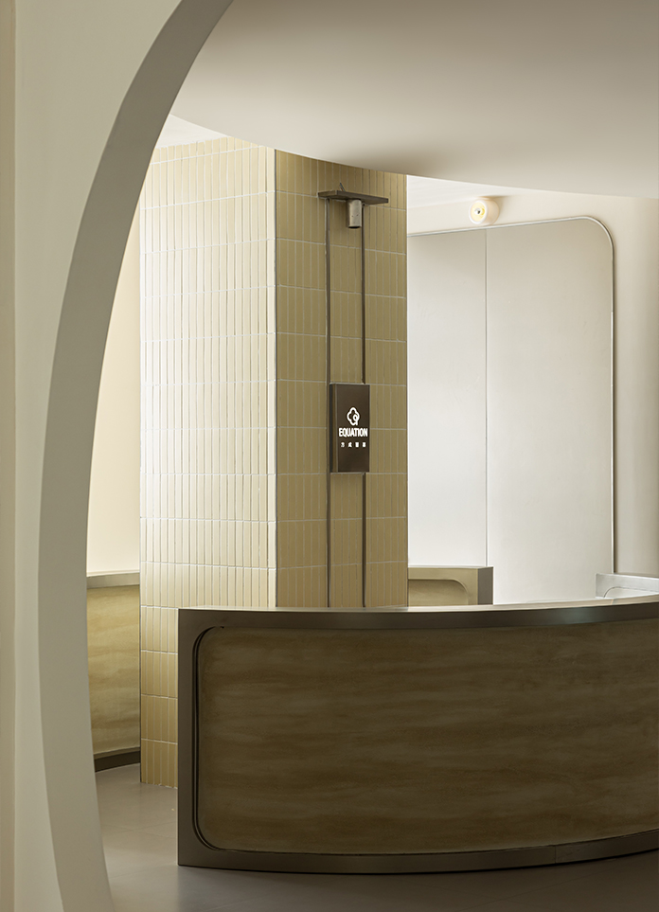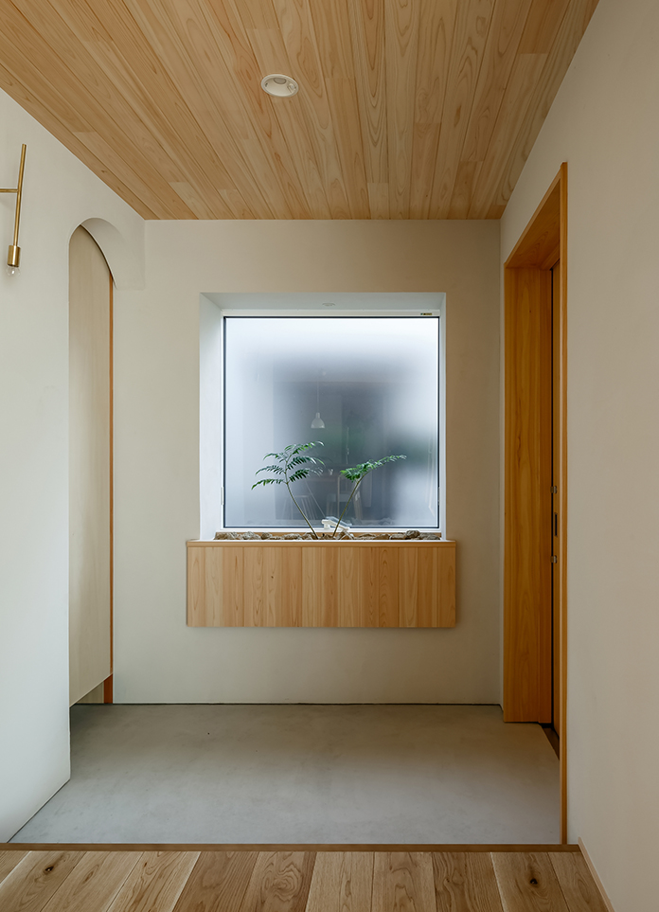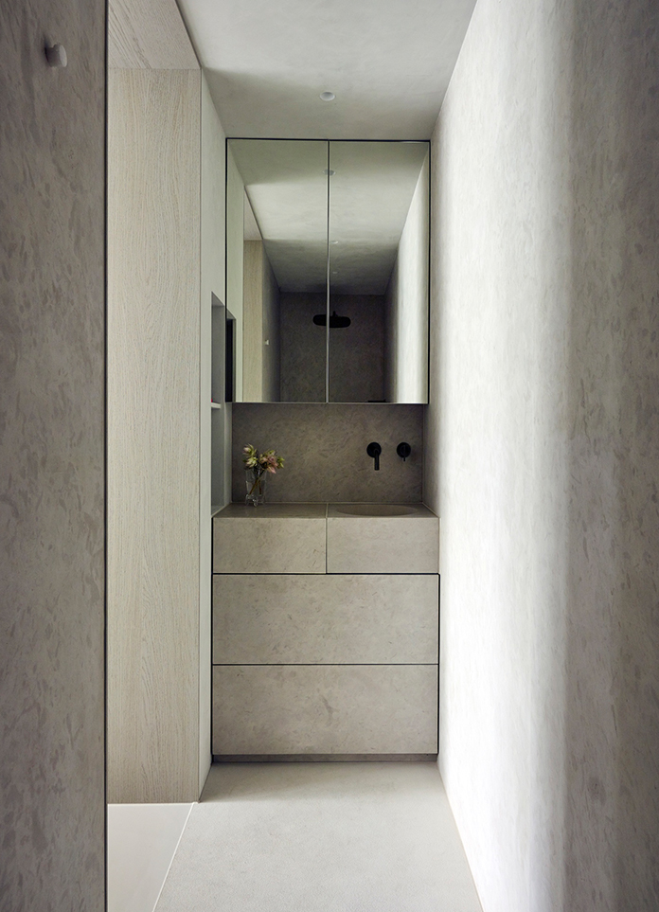
A 20th-century industrial building in Amsterdam designed by acclaimed Dutch design studio Piet Boon, Amsterdam Residence is the studio's latest residential project, internationally renowned for its inspired, multidisciplinary design work. Situated in a leafy cul-de-sac in the heart of Amsterdam, the existing building’s bones have made way for a secluded terrace for a creative client.
The building’s quirky characteristics created opportunity to reinvent the entire design of the home, reflecting the owner’s admiration for curated artwork and objects. Hidden among the trees, the home is filled with bespoke items and mementos from the client’s travels. With a focus on the beauty behind these unconventional pieces, Studio Piet Boon have implemented a subdued colour scheme, consistent throughout the home; acting as a perfect backdrop for the client’s collection. With this target in mind, integrated and wall-mounted storage frames various rooms throughout, playing home to an assortment of books, dinnerware and sculptures.
Shifting the kitchen and living area to the top floor brought added functionality to the terrace, along with optimum privacy above street level. The outdoor entertaining space evokes a sense of seclusion; its tall trees reflecting playful light patterns and shadows. Wall niches and custom elements such as the built-in staircase bannister are a nod to the home’s tailored design.
- Interiors: Studio Piet Boon
- Photos: Richard Powers
- Words: Lidia Boniwell













