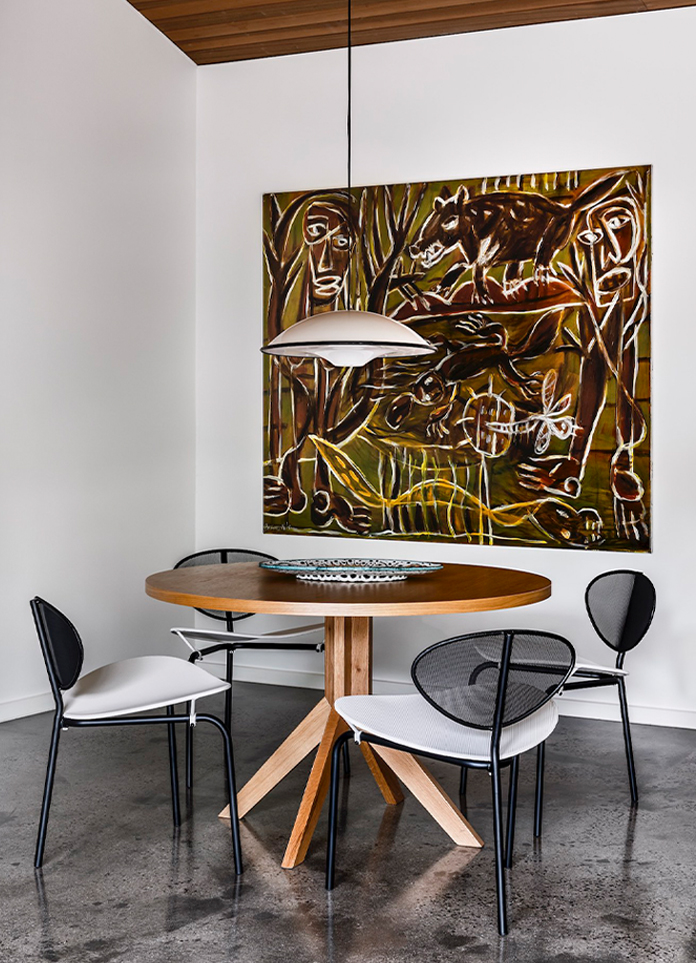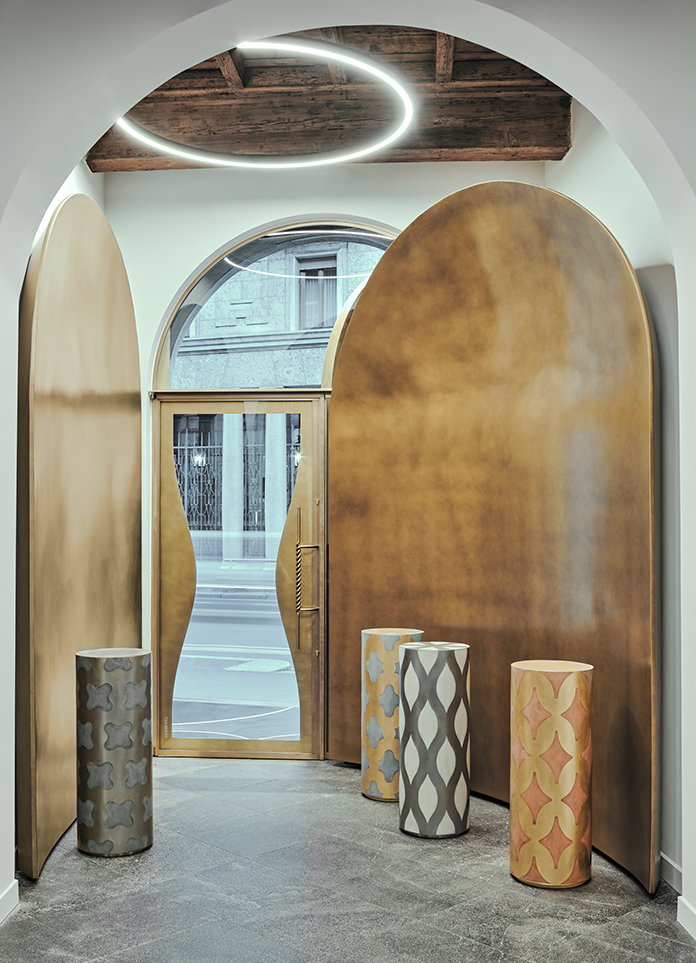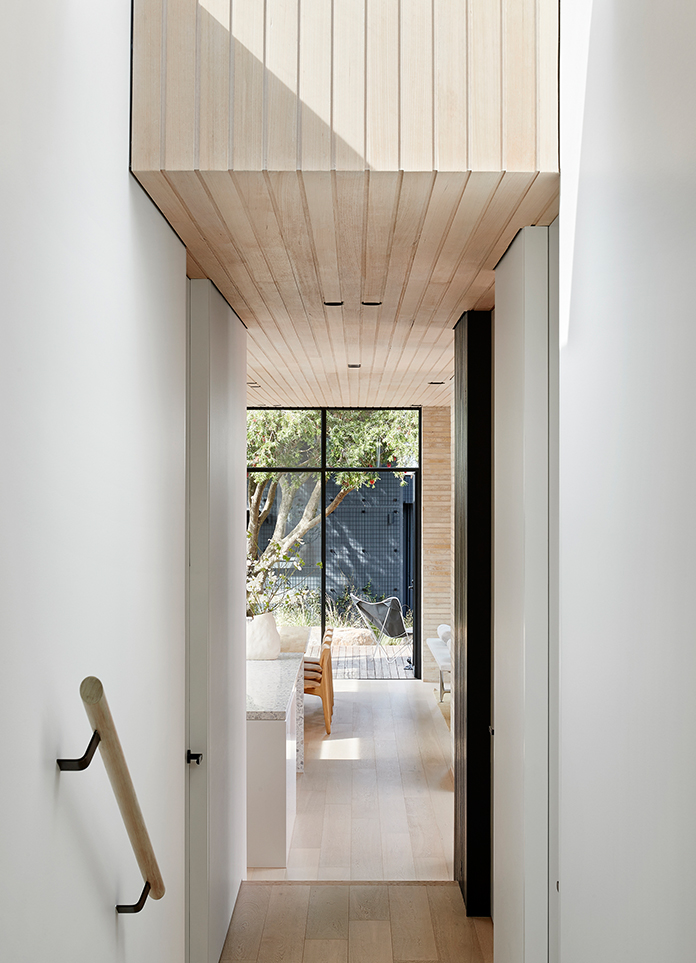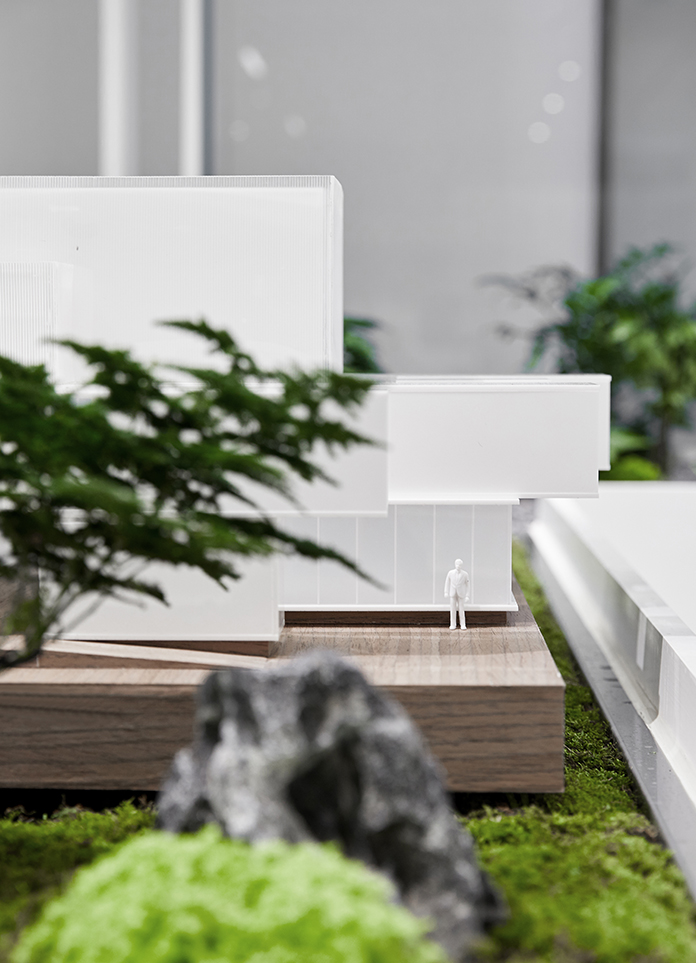
A 1970s home in the Melbourne suburb of malvern, Australia, designed by local interior design Studio Wonder. The studio strips away the layers of the 1970s house to reveal all its material glory, while bringing in details that consider complementary. The house was developed by an early commercial builder. Built more than 50 years ago by builders with their distinctive Australian style, the house was designed by architects to promote respect for the suburban landscape.
As part of the heritage of traditional commercial architecture in Melbourne's suburbs, the studio Wonder team set out to celebrate the home's 1970s foundation while keeping it in line with the client's current and future needs. Preserving the wood-lined ceiling as a connecting line throughout the space, Studio Wonder brings distinctive textures, vintage designs and a typical '70s palette -- from Burgundy to ginger and rust. It brings together the essence of this past era and blends in with contemporary art and objects.
Studio Wonder’s brief encompassed a new kitchen, two bedrooms, two bathrooms, robes, a study and overall space planning. Just as the home’s design had first intended, Studio Wonder emphasised the relationship with the lush greenery outdoors, encouraging interaction between the interior and exterior. The timber ceiling was retained in key spaces, warming the light-reflecting, all-white walls. Carpet was removed and the concrete beneath was polished, as a hard-wearing flooring solution that still wore the home’s history.
- Interiors: Studio Wonder
- Photos: Tom Blachford
- Words: Qianqian
















