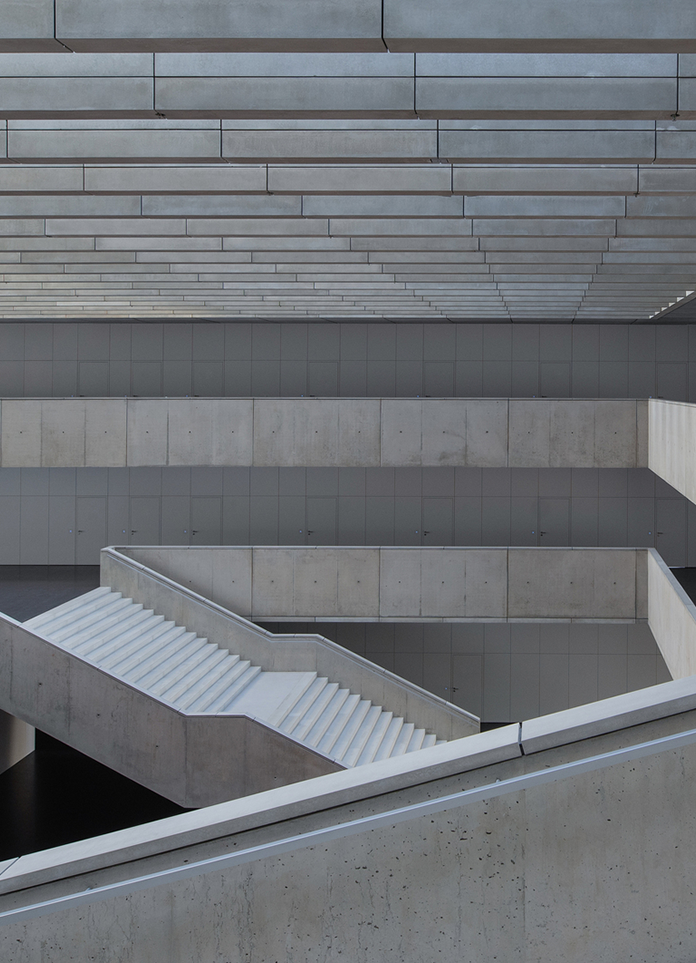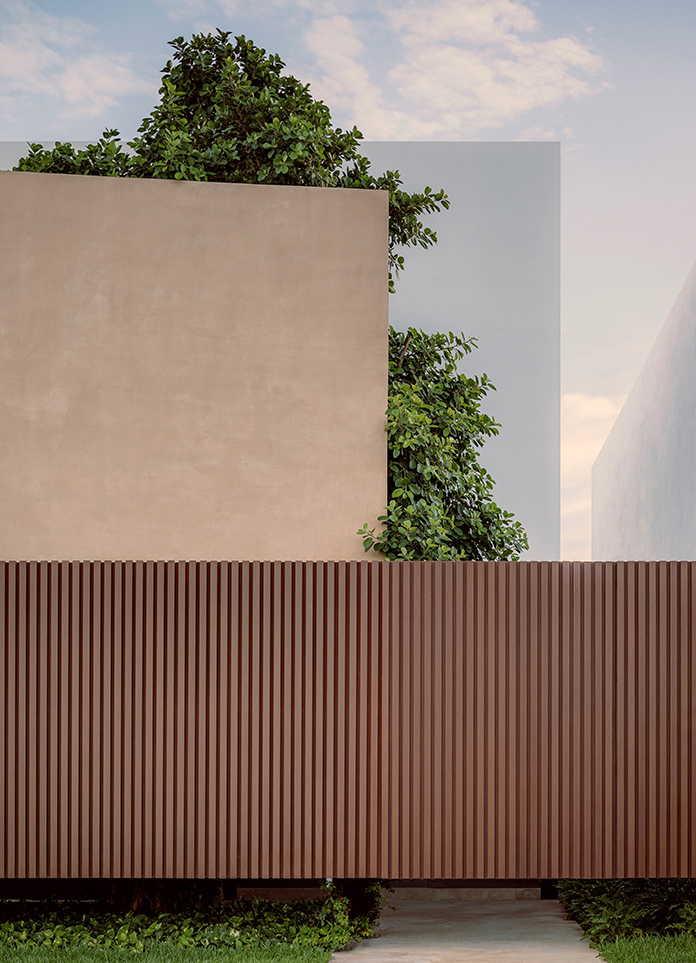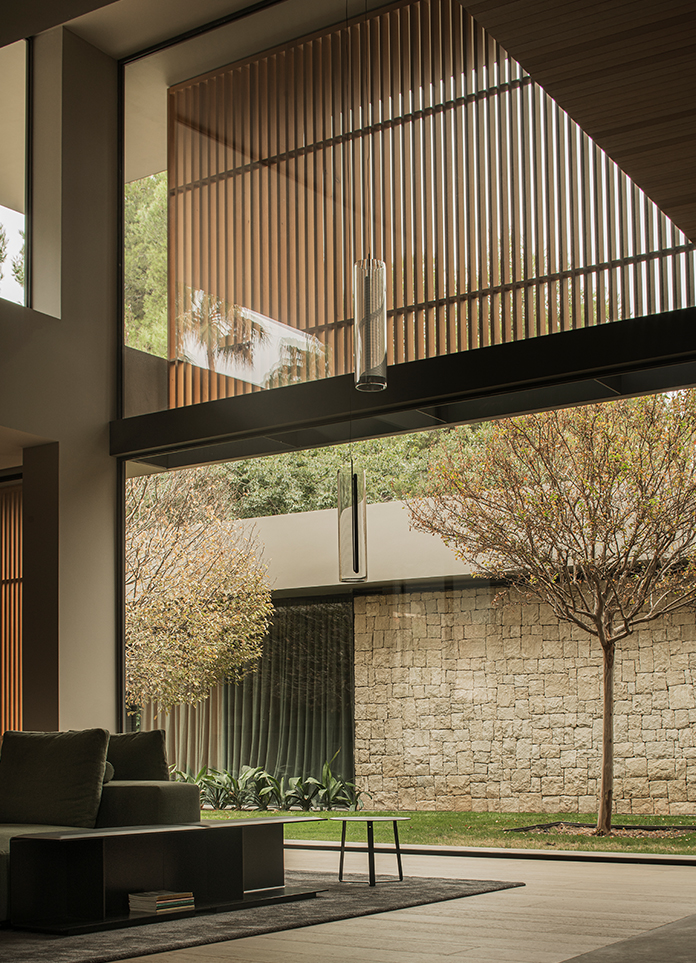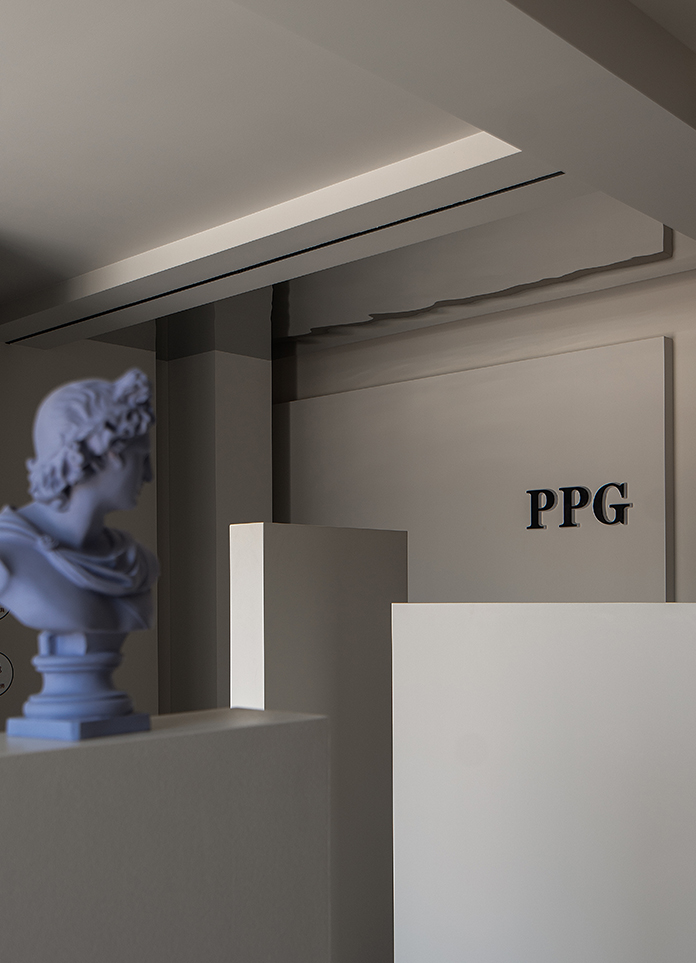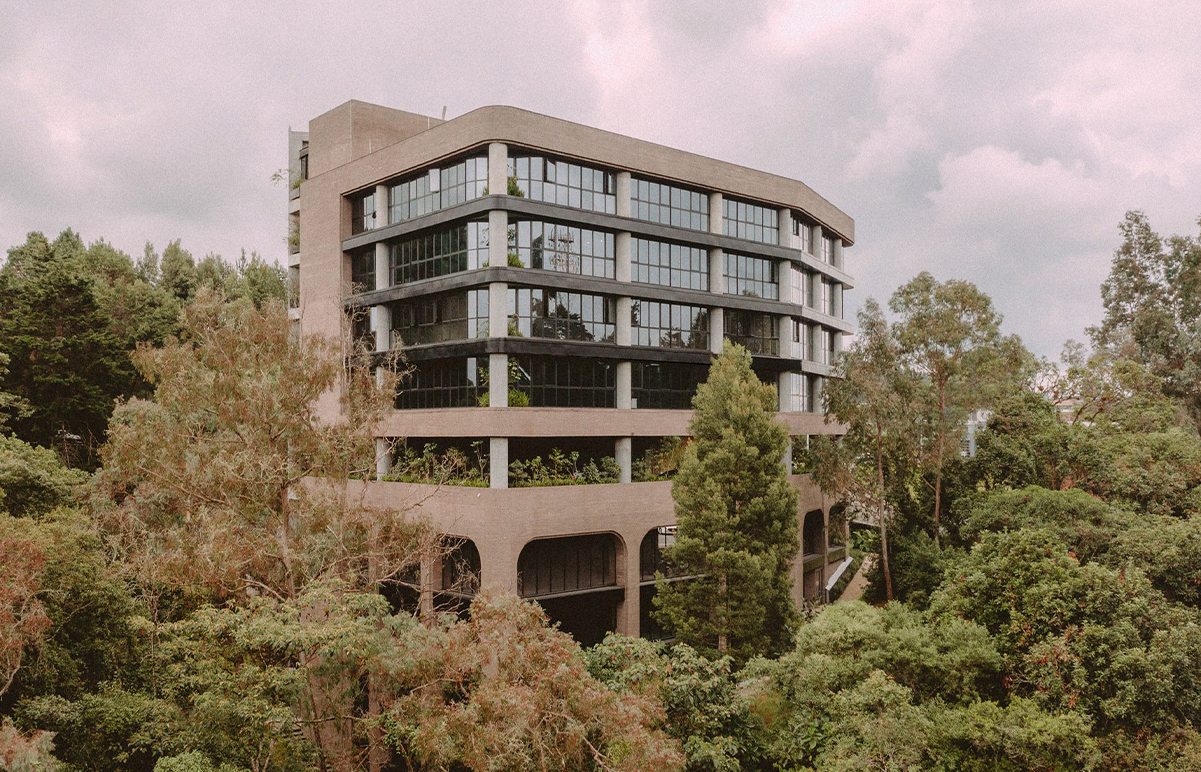
The project is a result of a collaboration between two firms, StudioSC from New York City and Base Taller from Medellin, Colombia. Having roots and an ongoing connection with the city of Medellin, StudioSC was asked to join a team to collaborate in the creation of this ground up office building just outside the city center that overlooks a natural preserve.
The site was a sharp triangular shape and the allowable building envelope followed that shape, only stepped inward with setbacks. The immediate though was to soften this by curving all three sides which then transitioned into schematic studies of embracing curvilinear forms and spaces as a way of tying the building to its surroundings. Simple materials of concrete, brick and glass are the main components which
Working on a steep, inclined terrain was the most challenging. There are several additional levels towards the rear of the building that are partially subterranean with one face exposed to dense nature. We saw this as an opportunity to create really intimate spaces that were literally within nature and became the base for the building rising up from the preserve using vaulted brick arches.
The spatial configuration was based on creating an exposed concrete circulation core that would be highly visible and be a generator for the rest of the building. The exposed concrete stair winds up the front façade, contrasting the heavy concrete material with a visually floating structure. The main office spaces wrap the site in floor to ceiling glass with native greenery integrated though the facade.
- Architect: StudioSC Base Taller
- Photos: Matteo Soto Rodrigo Rios















