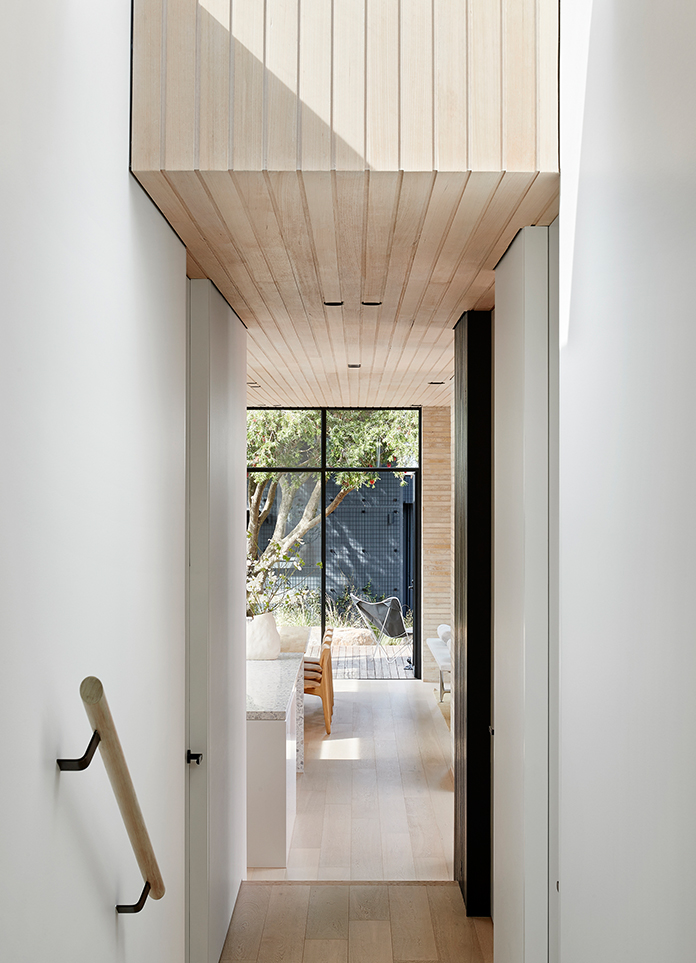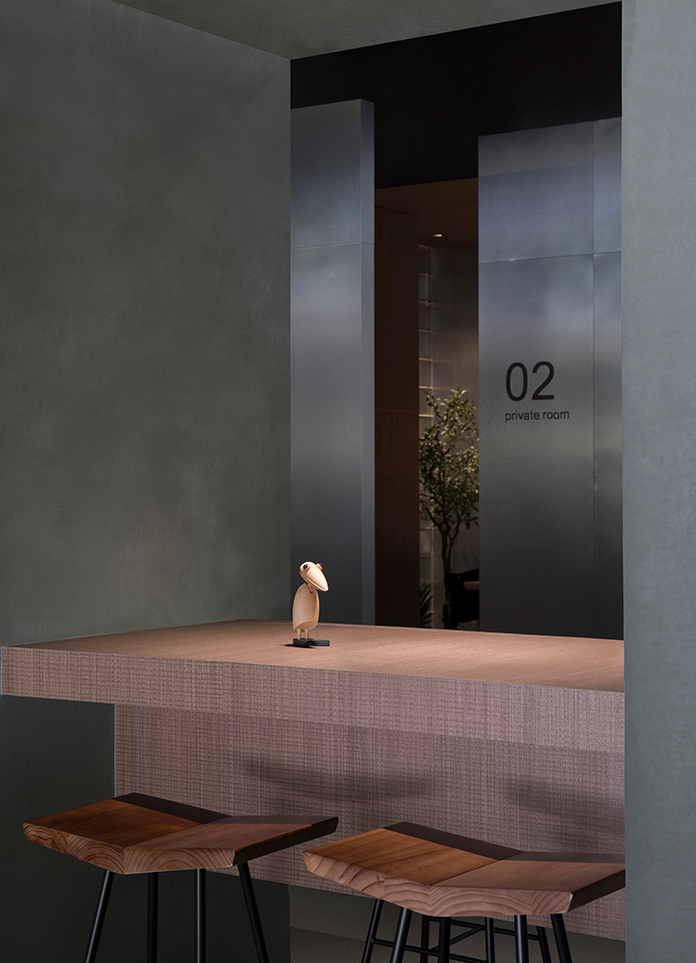
Kadokawa Tokorozawa Campus by Flooat, Okamura & Suppose design office has been shortlisted in the large workspace interior category of Dezeen Awards 2021.The campus designed by Flooat uses innovative spatial designs to provide radical solutions to our evolving work environment.
Taking the entire 9000㎡ floorspace as one continuum - a single area without walls or divisions - designer introduced randomly varied ceiling heights with occasionally exposed structural elements. This generated a vertically-oriented variety. Some of the lower ceilinged areas are defined as ‘intensification zones’, for concentrated and individual work, while others with higher ceilings are named ‘relaxation zones’ and where creative inter-communication is encouraged. The complete Campus brings together the atmospheres of these diverse and differentiated zones, so as to build a totalised harmony.
Flooat carefully selected materials and furnishings, and opted for uneven colour intensities. This allows the interior to change tone with the movement of light conditions throughout the day. While being in an office, employees sense the passage of time via real-time light effects, enhancing their sense of wellbeing.
A central ‘light court’ connects to a courtyard and roof terrace. This brings natural light inside, and functions as a place for employees to refresh. Events are also held here with invited guests and local residents. The overall effect is the complete removal of unsociable feelings associated with the modern office.
- Interiors: Suppose Design Office
- Photos: Tomooki Kengaku
- Words: Qianqian











