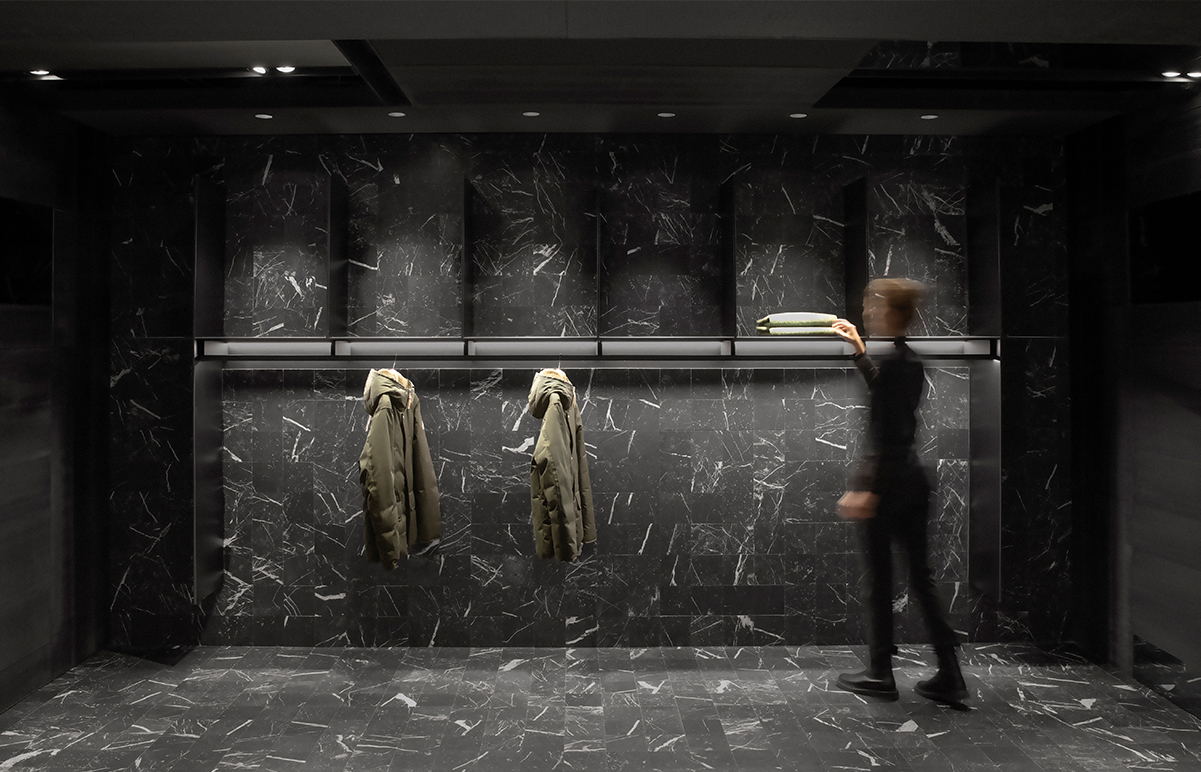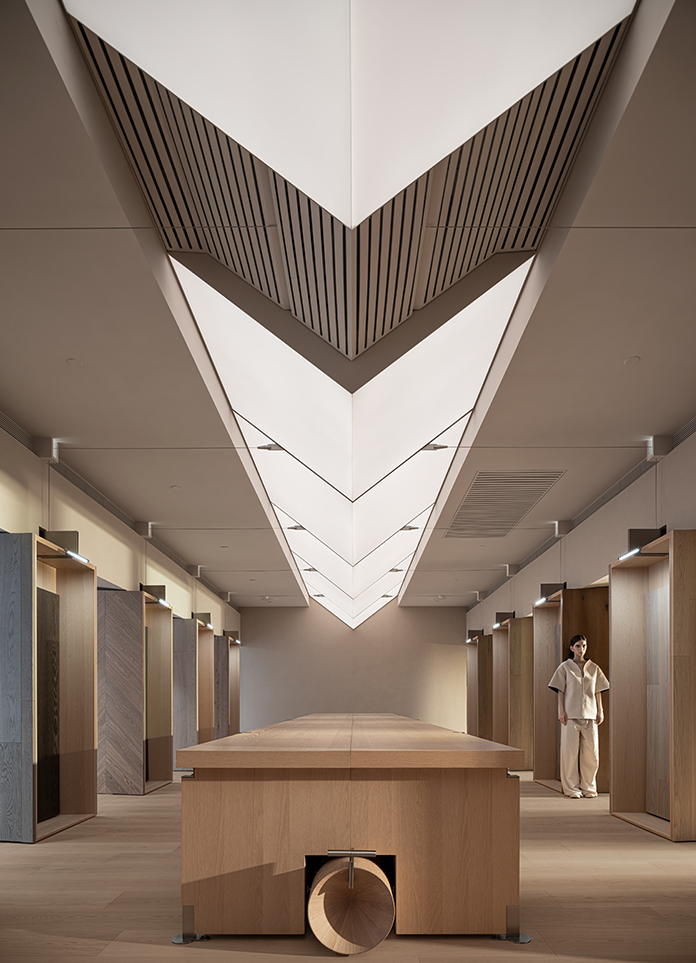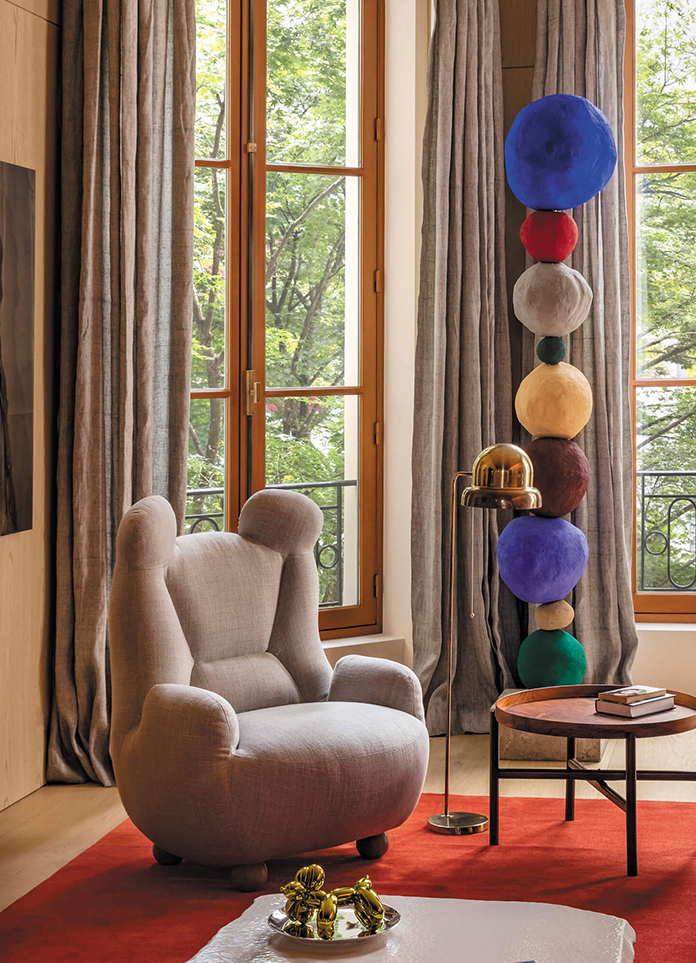
The homeowners are a young couple who have recently entered into marriage. They have been educated in the West but are also deeply influenced by Chinese lifestyle values. As they are about to experience a change in their family structure in their new home, their core living requirements are primarily practical, but they also prioritize quality of life. The design focus is on addressing spatial imbalance, ensuring functionality while enhancing style.
The space progresses from south to north in a five-step arrangement, with each step advancing and gradually dissipating the unease brought about by the original long and narrow layout, achieving an overlap and penetration of circulation and sight lines. The circulation routes between public and private areas resemble a traditional courtyard's central courtyard, serving as a diversion. This progression and diversion make an originally irregular space orderly. The dark-toned ambiance not only fits the spatial theme but also caters to the homeowners' preferences. " The Deep Courtyard " encompasses the meanings of "deep courtyard" and "how much," serving as both the spatial theme and symbolizing the many wonderful yet unknown expectations that the house holds for the new family.
Before
The public area is spacious, but the rhythm feels unbalanced. About one-third of the original space in the house is irregularly shaped, limiting the efficiency of related spaces and causing convoluted pathways. Upon entering, the living room lacks privacy, and storage space is limited. The kitchen area is hindered by its small size. The bathroom is concealed and dimly lit, with an impractical layout.
After
1. From south to north, establish spatial order sequentially through soft furnishings, negative space, door panels, and kitchen islands, reconstructing the spatial layout.
2. Addressing irregular areas, install cabinets along slanted walls to align space boundaries. Creating a fluid circulation path between public and private areas connects the children's room, utility room, guest bathroom, study, and public area, enhancing spatial efficiency and clarity.
3. Introduce a suspended structure at the entrance, combining solidity and transparency to enhance privacy and create a complete storage system, adding a sense of ceremony to the entryway.
4. Remove the original kitchen partition wall, incorporating an island counter supported by pipes to expand workspace and storage. Install tri-fold sliding doors to create a semi-open kitchen-dining area. A nanny's room is placed beneath the north window.
5. Merge the original cloakroom with the main bathroom, establishing separate zones for shower, toilet, and vanity to create a master suite.
The designer integrates the functional requirements of the entrance hall, drawing inspiration from the concept of a "treasure trove" to deconstruct its form. By incorporating elements such as a dressing mirror, shoe-changing bench, coat rack, and storage cabinet, the design rationalizes these functionalities. With a suspended design, allowing ventilation and natural light flow, the entrance hall seamlessly combines functionality with style.
The TV cabinet in the living room conforms to the slanted wall, aligning with the boundary. Opening up the balcony strengthens the connection and interaction between indoor and outdoor spaces, allowing for flexible soft furnishings to adapt to various scenarios. Extending the leather-clad feature wall from the entrance hall to the balcony enhances spatial interaction. The dining room and living room are connected with a pivot door, allowing for a fluid relationship between them. The kitchen island, sideboard, wine cabinet, and bar counter are fully equipped with functionalities. Various materials work together under natural light to create an elegant atmosphere. The kitchen and dining room are equipped with tri-fold glass sliding doors, allowing for easy transition between casual dining and cooking. The island counter expands prep space and is suitable for casual gatherings as well.
Accessed through a leather-concealed door from the living room, the master bedroom space exudes a relaxed atmosphere with wood, fabric, and paper curtain elements. A lightbox installed between the bathroom and bedroom supplements corridor lighting. With separate zones and dual sinks, the bathroom accommodates the needs of both male and female homeowners. The tatami platform, desk, and cabinets are integrated into one unit, providing functions for resting, writing, storage, organization, and lighting. An interesting wall surface offers creative space for future children. The multifunctional room, located in the northern direction, provides the homeowners with a quiet space for solitude.
The meandering circulation path connects functions such as utility, bathroom, storage, and display, serving as a diversionary passage between public and private areas. Family members leisurely traverse through here, experiencing the balanced play of light and shadow, embodying the " The Deep Courtyard " garden-like experience in this modern and liberating residence.
- Interiors: TEN DESIGN
- Photos: Li Ming


























