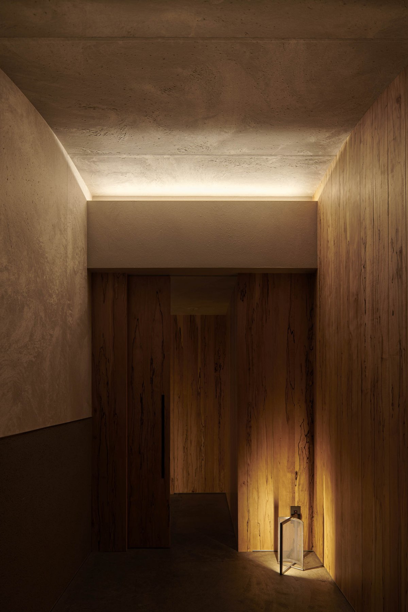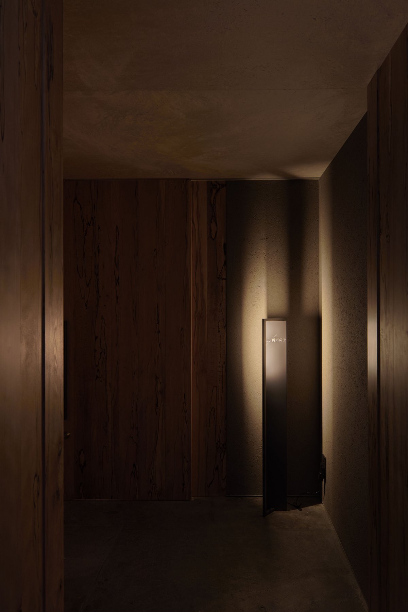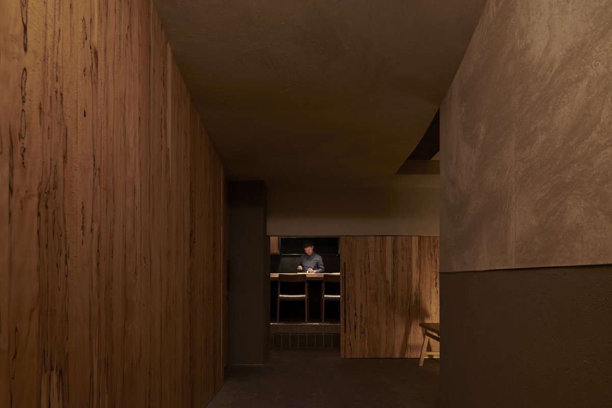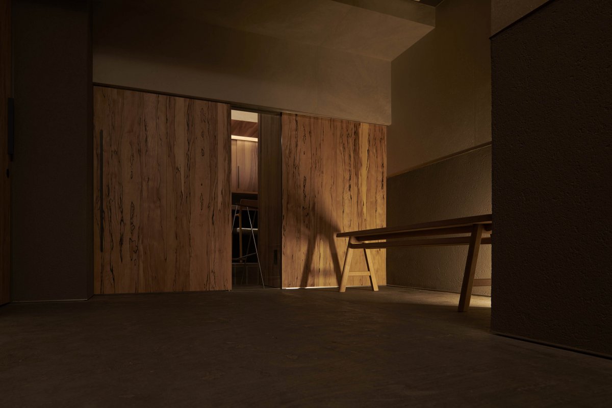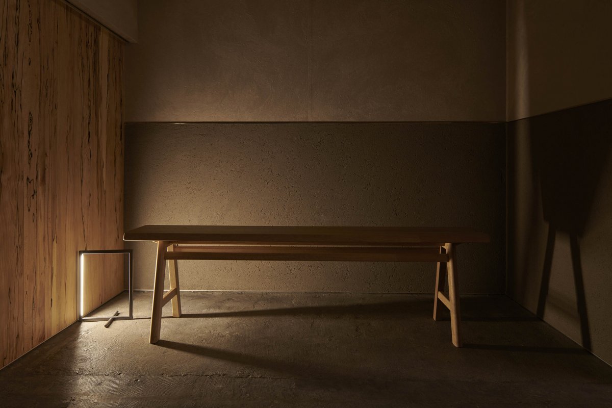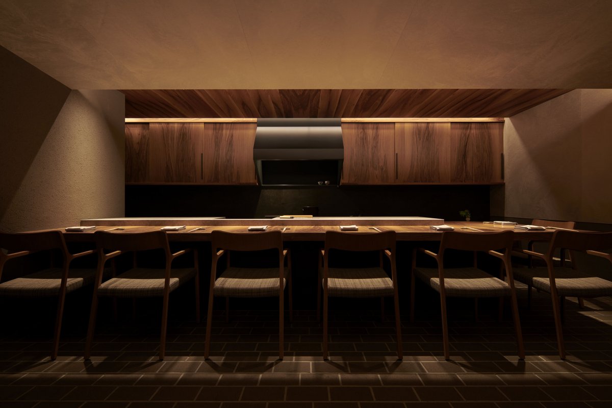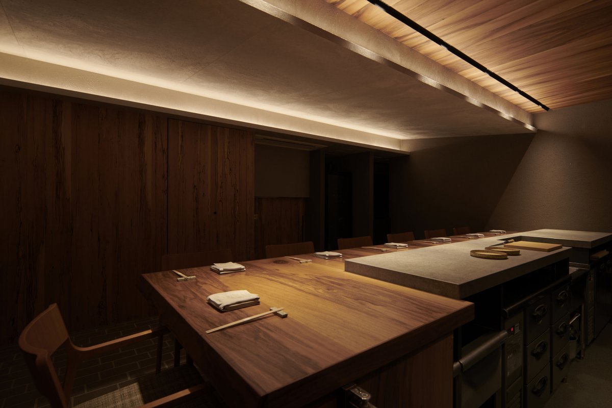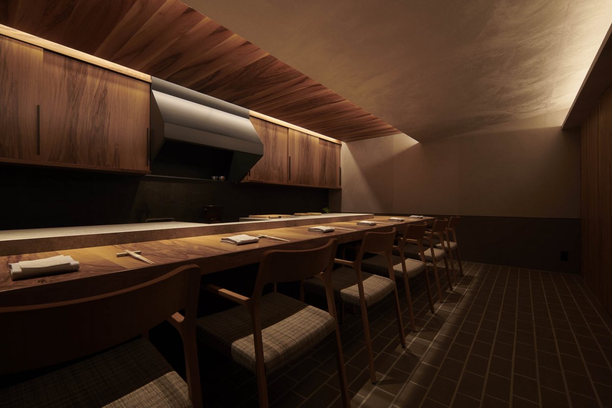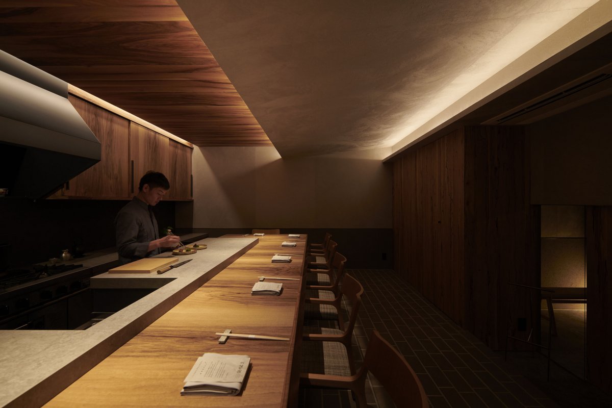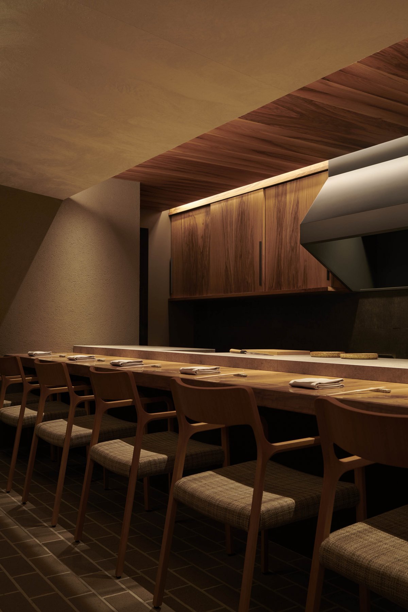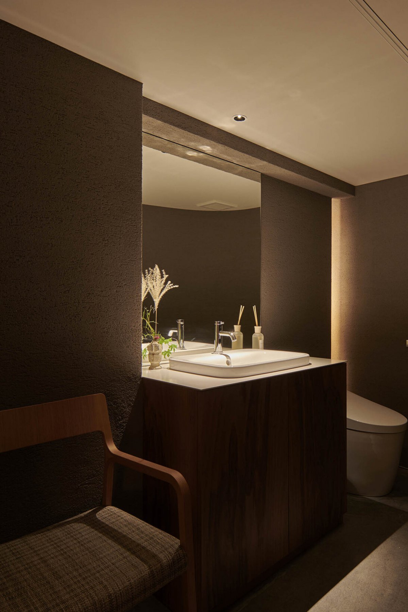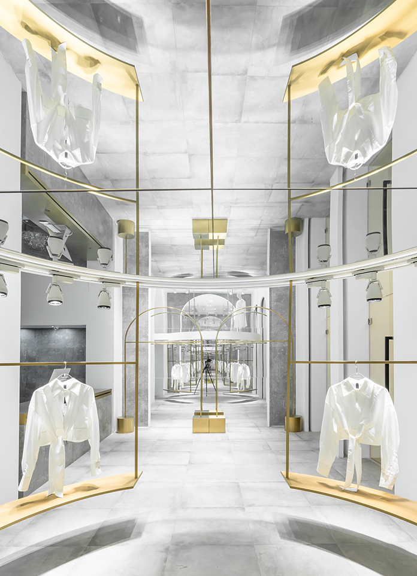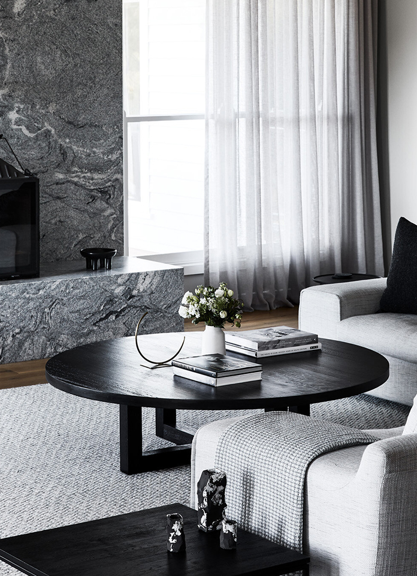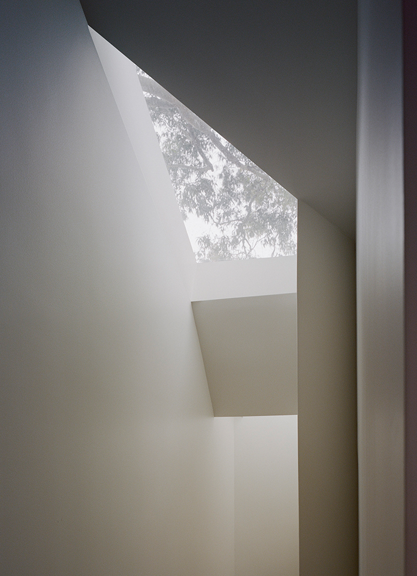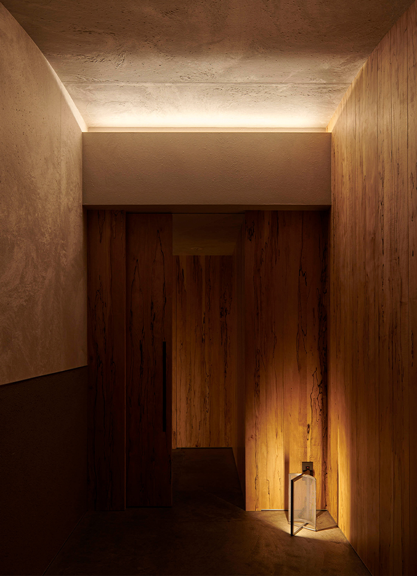
nishinakasu TAKESHI DOROKAWA
A restaurant in Fukuoka, Japan, designed by local Design studio Takasu Gaku Design and Associates. The designer was inspired by the dishes made by the head chef of an Italian restaurant, and his cooking and presentation changed in terms of incorporating Japanese elements. Therefore, the designers tried to apply this change to the interior design, so the design concept of the restaurant is "Italian and Japanese fusion".
The site the owners decided on had a few limitations. However, Takasu solved these challenges by creating a long approach that raises the guests' expectations and a unique low entrance like a traditional tearoom.
Takasu chose a classic layout for the counter with the chef standing in front of the sliding door, where all eyes are on him. Their decided on the height of the countertop by placing the worktop 5 cm above the dining counter so that the guests could see the chef's skill. Also, the chef's style is to cook meticulously with a traditional stove and oven rather than the latest equipment, so the design team carefully listened to his wishes and created a simple and beautiful kitchen.
As for the materials, they have used truffle beech, a spalted wood with a distinctive black grain caused by truffle fungus for the entrance and sophisticated Italian walnut for the counter. On the one hand, the ceiling was covered with handmade Japanese Echizen washi paper from Fukui, the chef's homeland, so that guests can enjoy the textures from Italy and Japan.
- Interiors: Takasu Gaku Design and Associates
- Words: Qianqian

