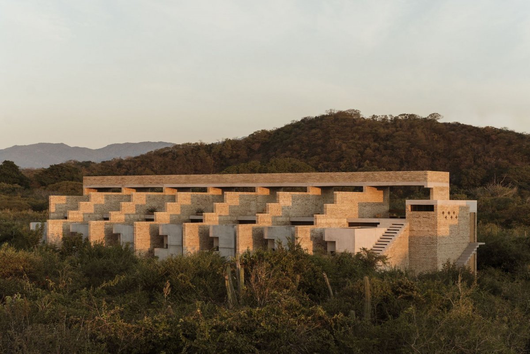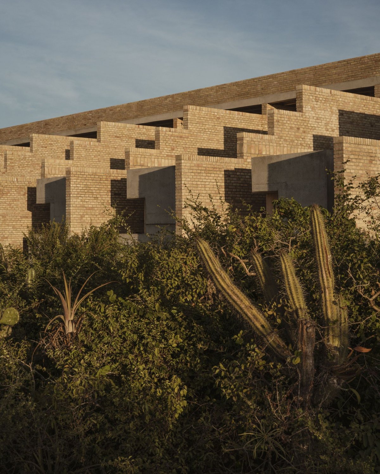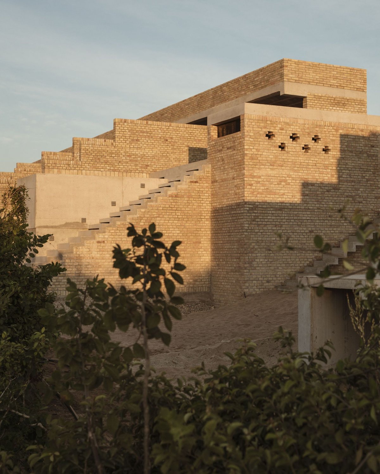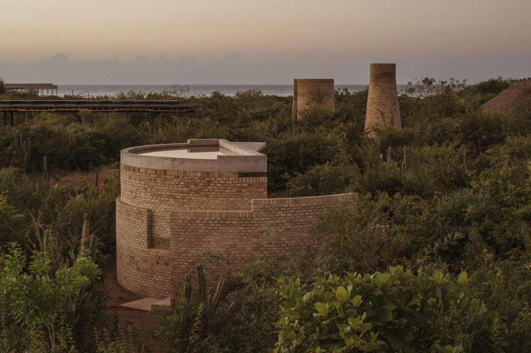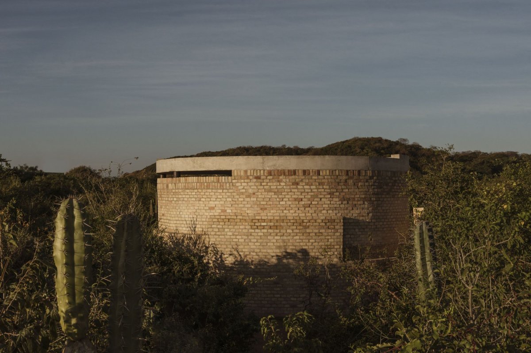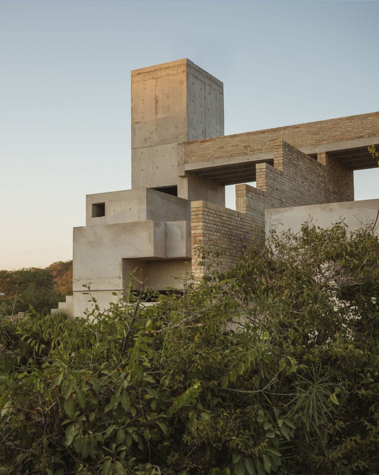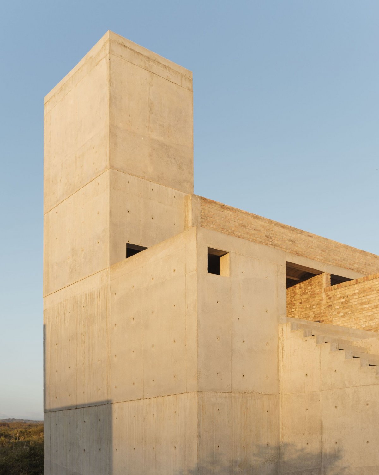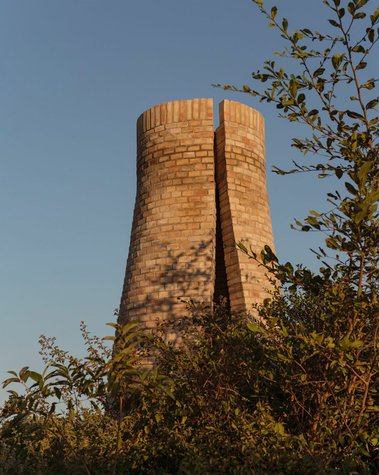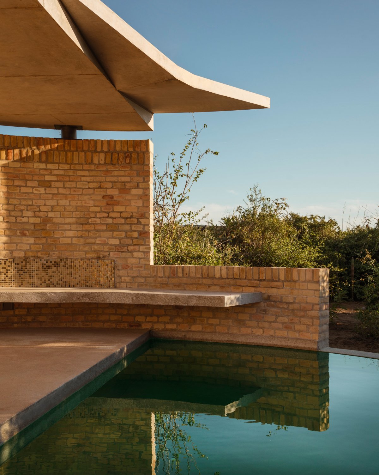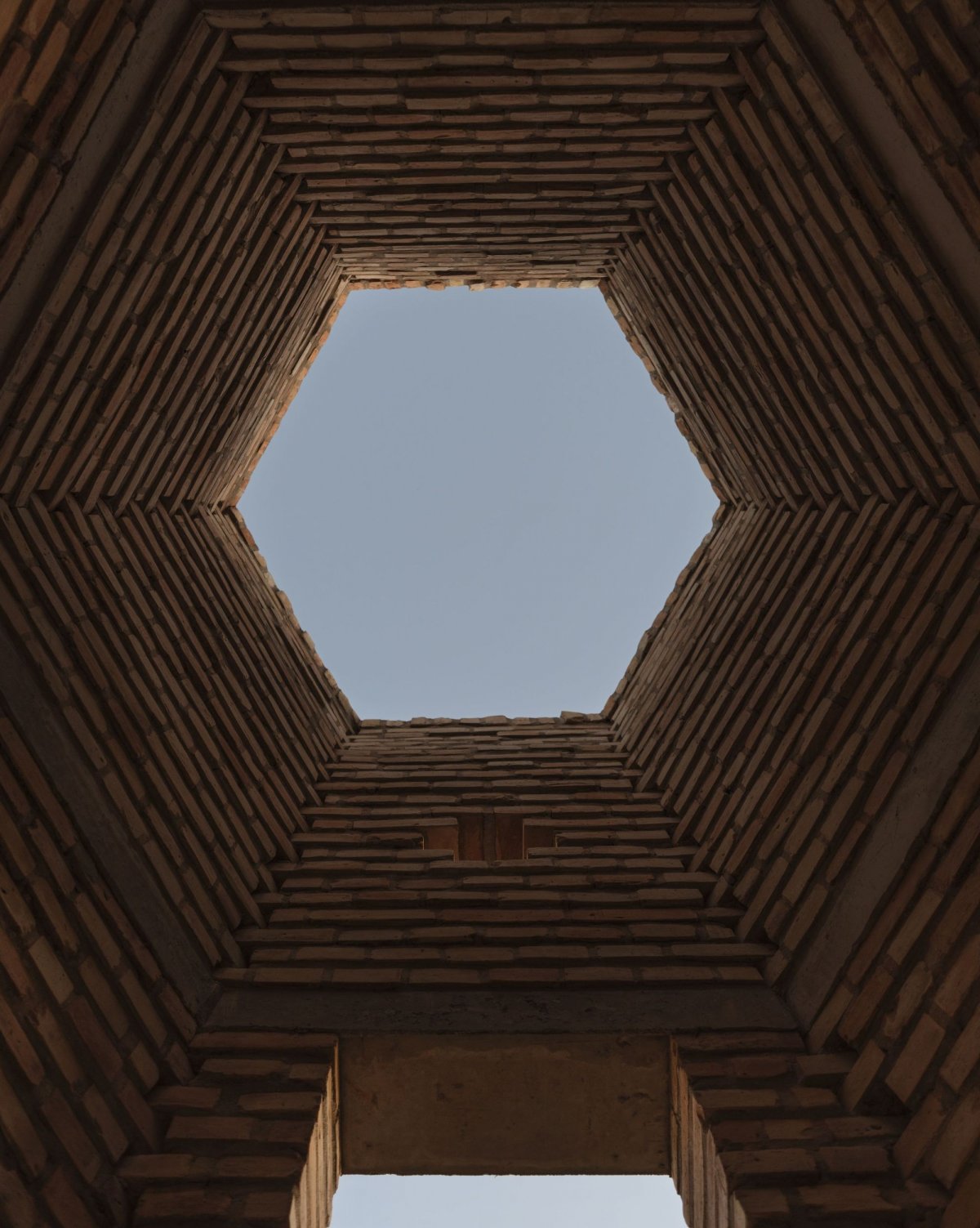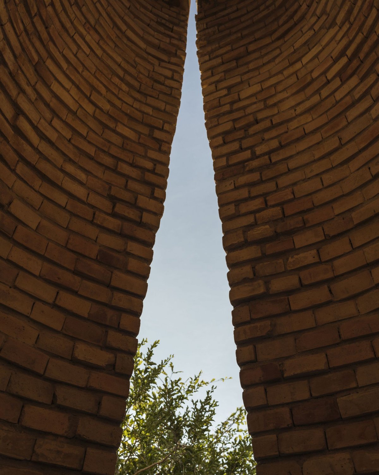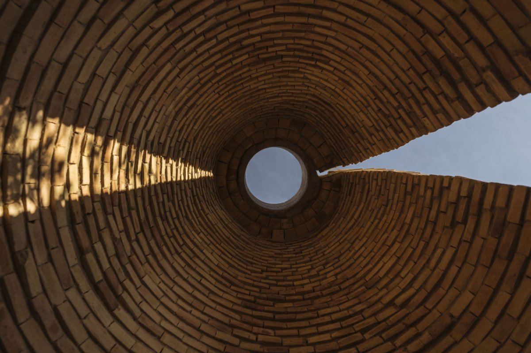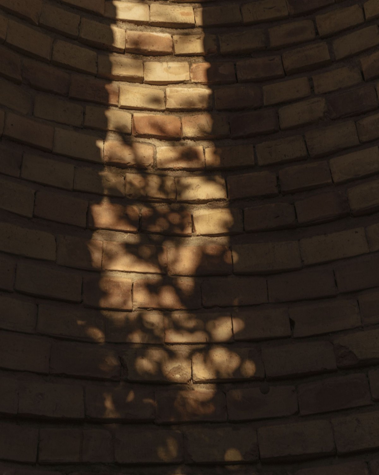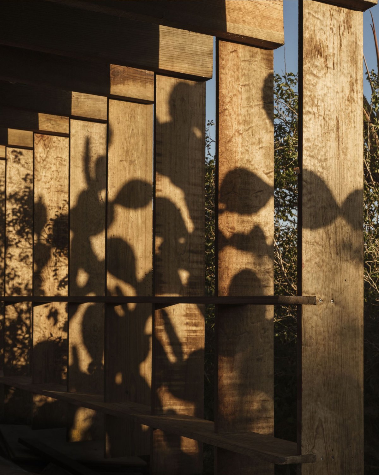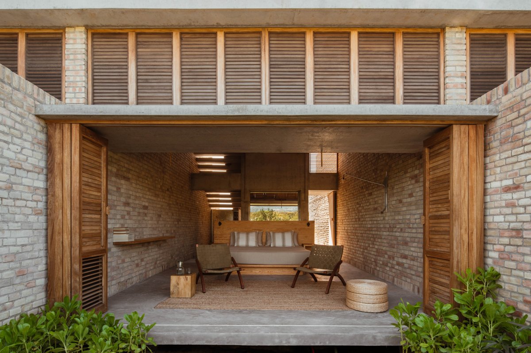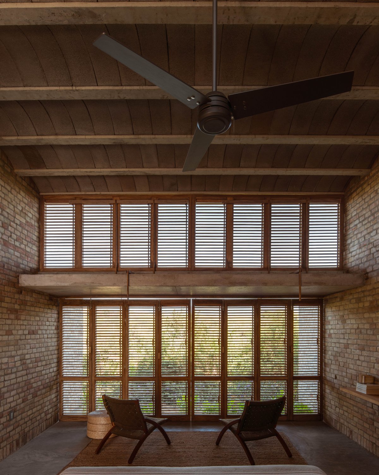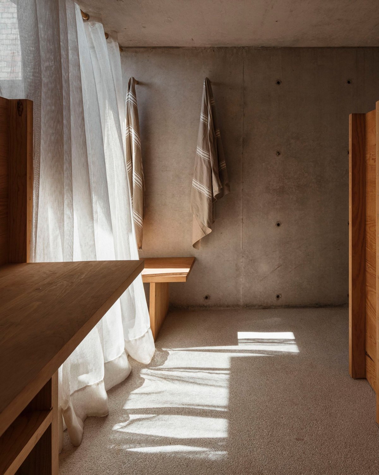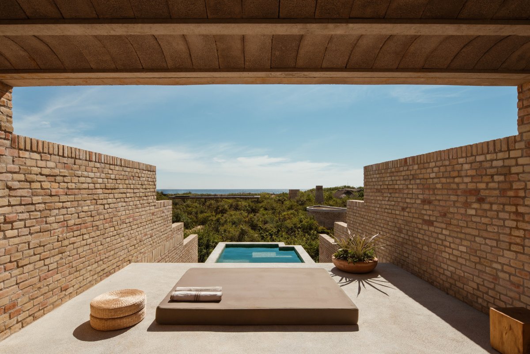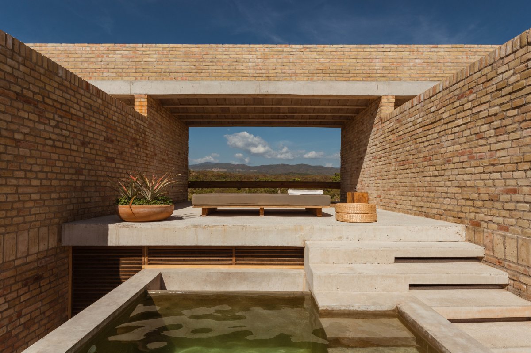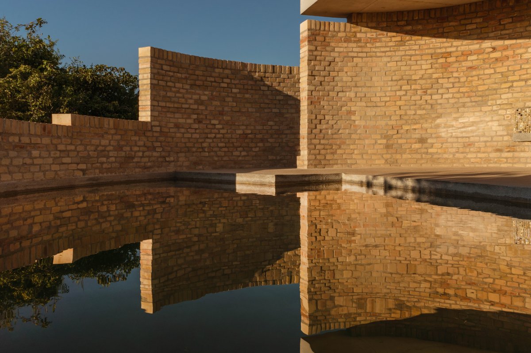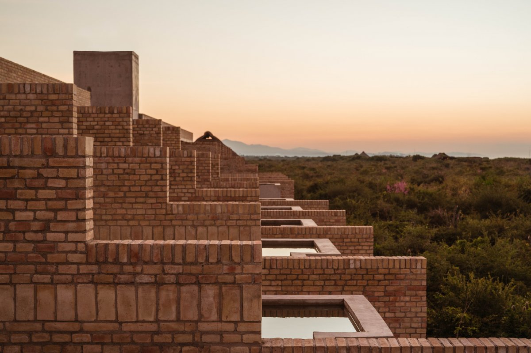
Mexican architects TAX | Taller DE arquitectura X new project "Terrestre hotel" Oaxaca in Mexico on the west coast of Puerto Escondido suburbs, facing the Pacific Ocean, by the architect Alberto Kalach guidance, With Fernanda Romandia and Diana Backal.
The complex consists of seven buildings, including 14 interconnected villas, each with its own private swimming pool. The buildings are immersed in the lush flora and fauna of the Oaxaca rainforest, offering impressive views from all directions. The Terrestre Hotel aims to be a destination for nature and wellness enthusiasts by offering guests a place to rest and relax through simplicity, beauty and relaxation. The Terrestre hotel's main design axis was to adopt sustainability and use locally sourced materials to reduce the project's environmental footprint. In addition, climate control is implemented through innovative construction techniques to replace reliance on air conditioning.
The exterior is made of clay, brick, wood and concrete, while the interior incorporates clay and sand, with wooden frames for doors and Windows and custom furniture. Service areas are located on the ground floor of each villa, while the upper level offers a private terrace with hammocks, living areas and a pool facing the ocean. In addition, each villa has a small number of books, and there is a larger library near the reception area.
A vibrant garden contains the wellness area and a separate alfresco restaurant where Mexican gastronomic heritage merges with the rich ecology of the area. The wellness area has a circular all-purpose pool, a long swimming lane, a hexagonal spa with cold water tubs and steam baths, and indoor and outdoor showers.
- Architect: Taller de Arquitectura X
- Words: Gina

