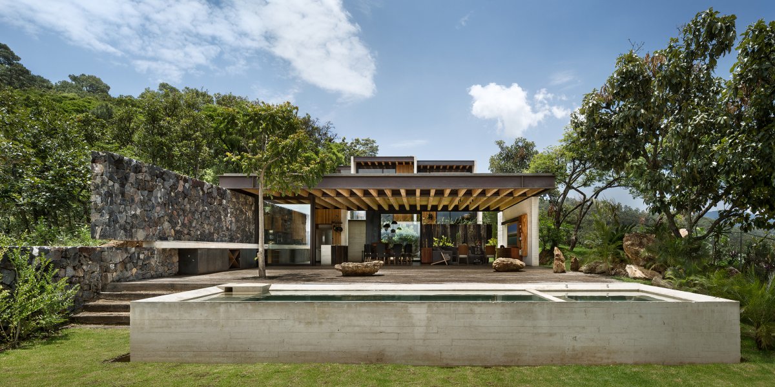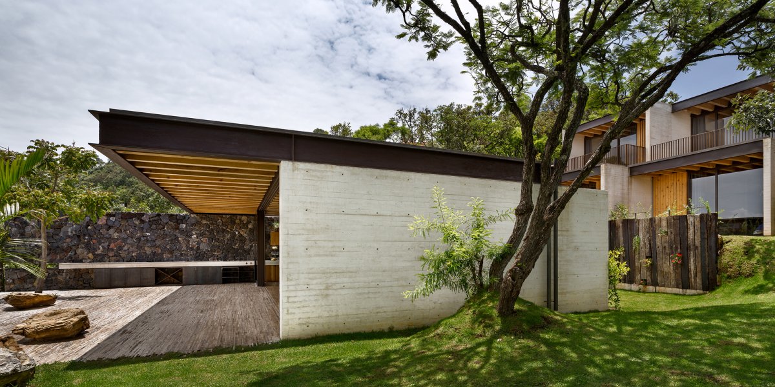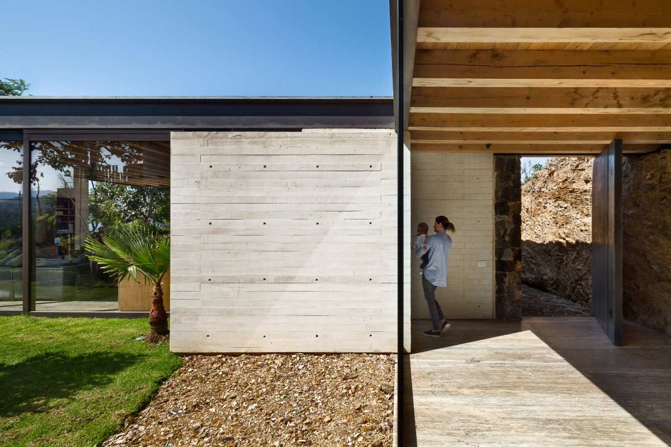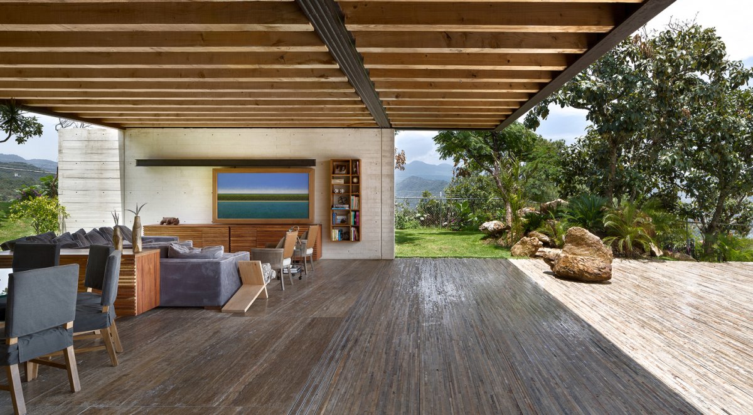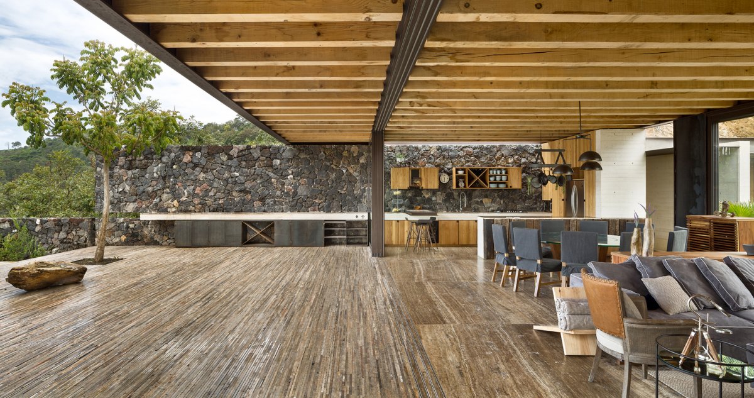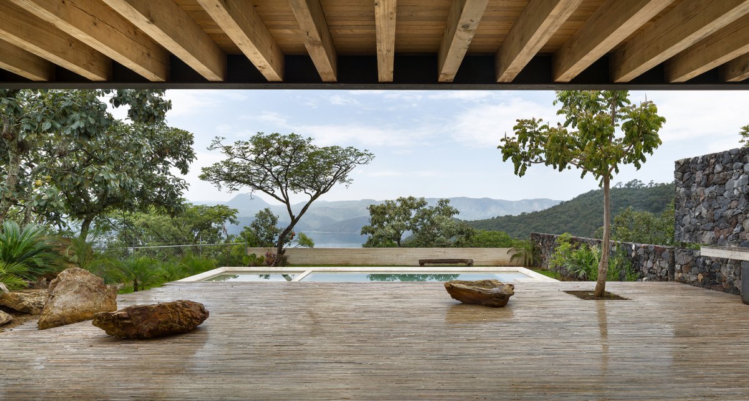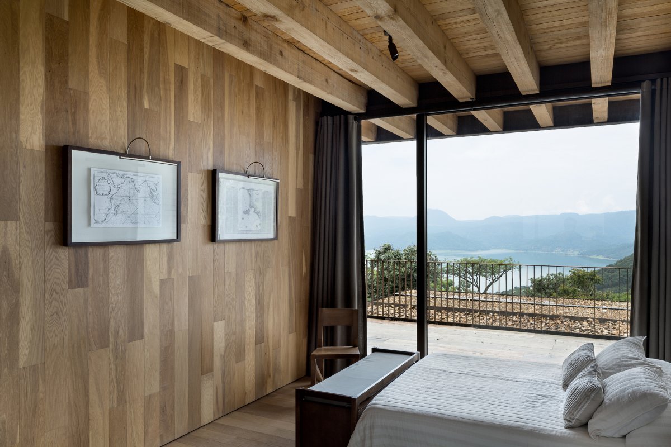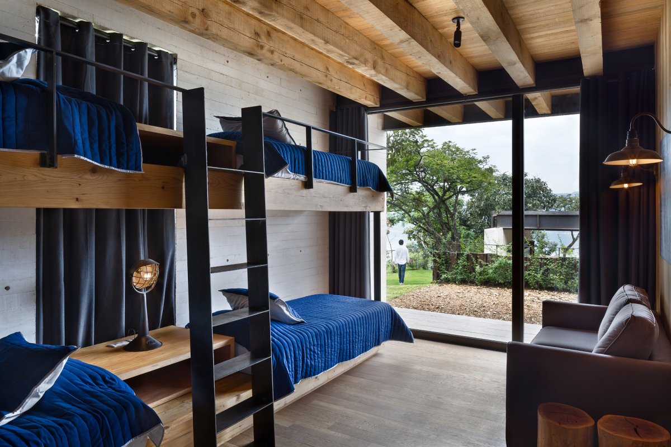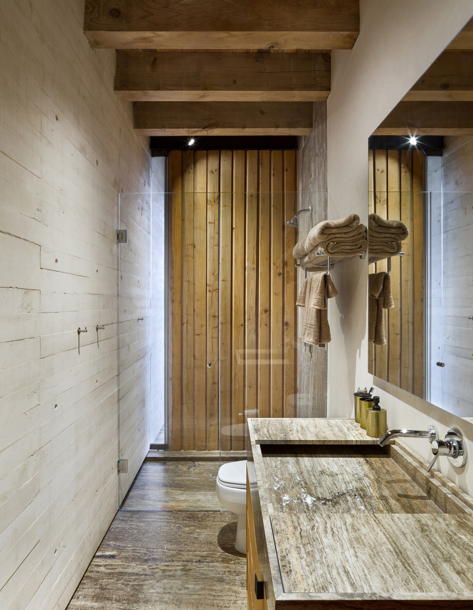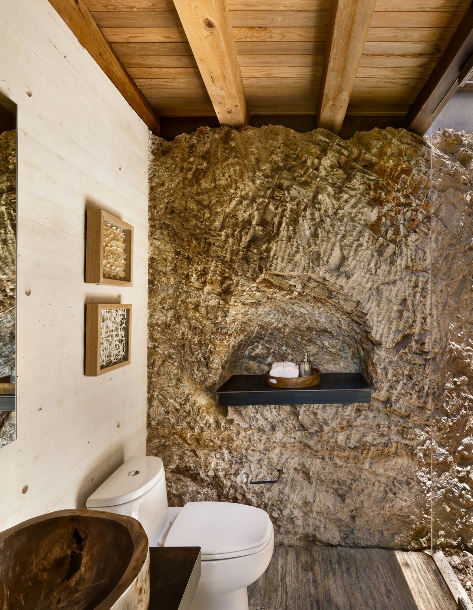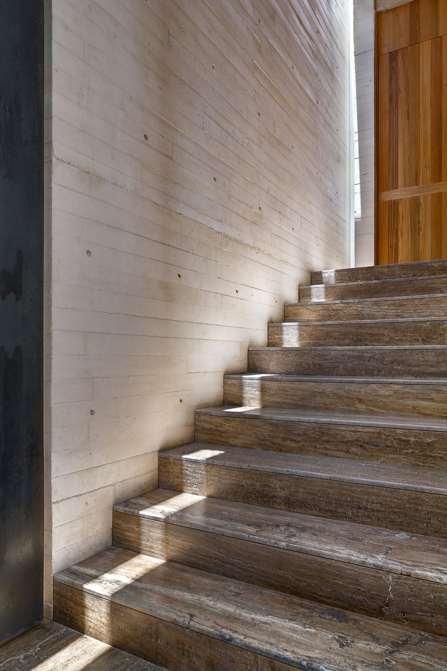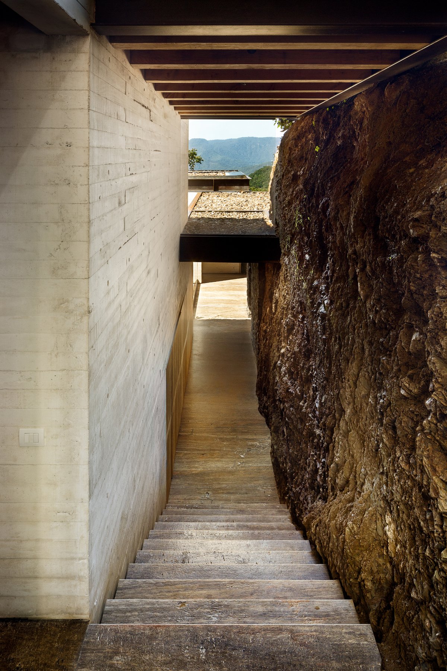
Tucan House is situated at the top of the hill in Valle de Bravo, a rectangular lot with a narrow front, a wide depth and a slope of fourteen metres from the entrance to the top. Taking advantage of the topography, the project is developed through a series of stepped sections that form pavilions on different levels to maximise views of the lake.
The house is connected to the environment and becomes part of the landscape, allowing people to think about their surroundings. Wind, natural light and sound control the house and form an integral part of it.
Concrete pavilions are interrupted by openings: gardens, terraces, balconies and terraces; By extending the interior space to the exterior, the dividing line between the two is almost imperceptible. Sections of the natural terrain are marked on the walls and slopes, and the building is site based.
Concrete walls and wooden planks contain the interior Spaces and connect the sections of the natural terrain, marked by brick and stone walls along the house. Concrete, stone, steel and wood are the local and main project materials presented in their exposed form. For example, the concrete walls blend with the soil of the site to provide a distinct brown color to the texture.
- Architect: Taller Hector Barroso
- Photos: Rafael Gamo
- Words: Gina

