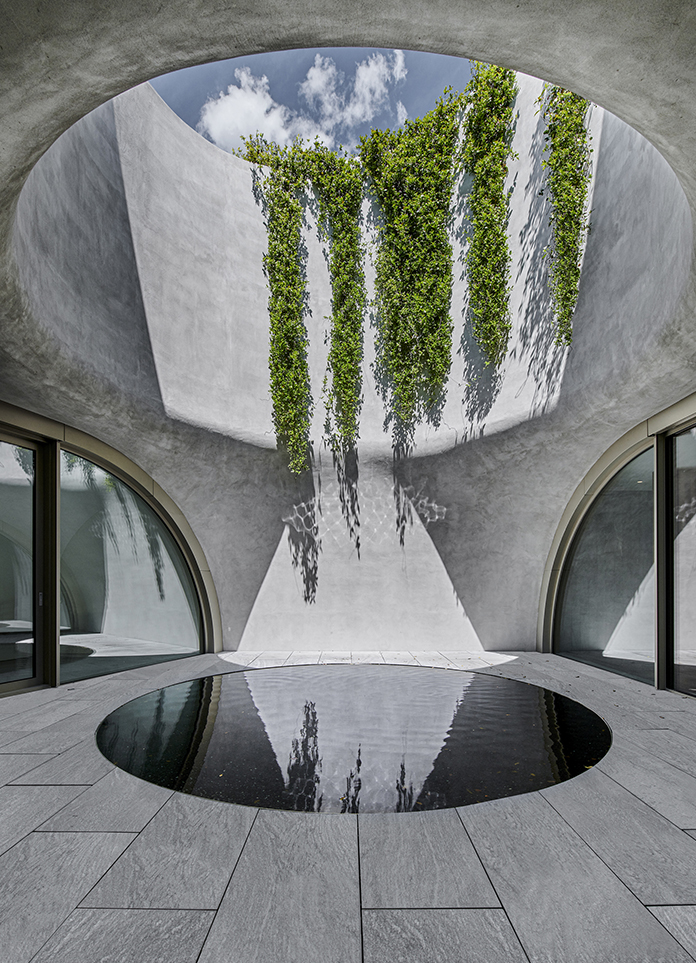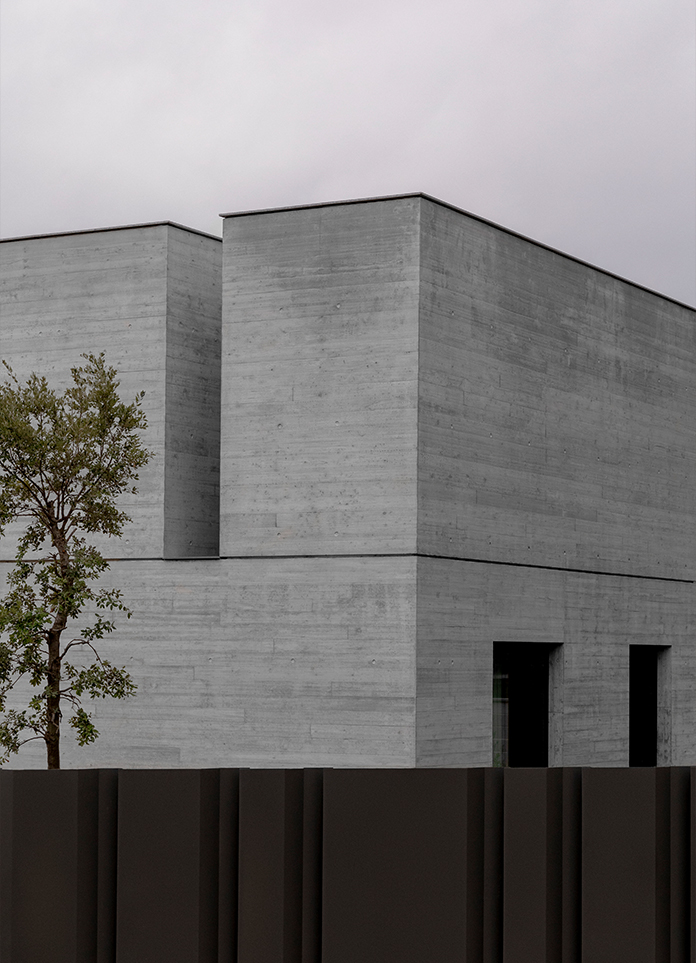
The Bugambilias House, a 263-square-metre pink villa in Merida, Mexico, was designed by Taller Mexicano de Arquitectura. The project is intended primarily as a refuge, facing its current environment and closing the interior, considering that the community is under development and there are some unsafe issues. Formally, the aim of the house is to form a grey concrete basement on the ground floor, above which there is an integral volume of coloured concrete that contrasts the two floors. The use of raw materials is something characteristic and that intentionally seeks the aging of these with the passage of time.
The house opens at certain points with windows and a lattice wall in the facade that allows people to see outside, but not the opposite, which gives the feeling of security being inside.The ground floor is the shelter for the service and social areas, which are connected to the backyard and terrace thanks to an interior patio that functions as the heart of the project.This patio works as a thermal regulator due to its lattice wall, generating natural ventilation and lighting on both floors of the house.
- Architect: Taller Mexicano de Arquitectura
- Photos: Alejandro Loustaunau
- Words: Qianqian






















