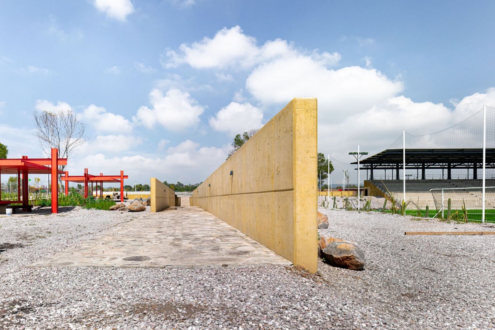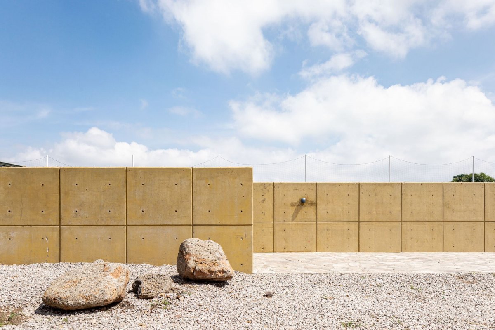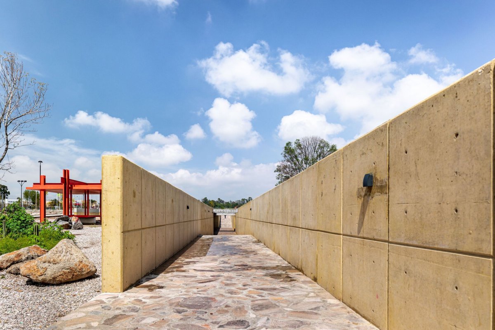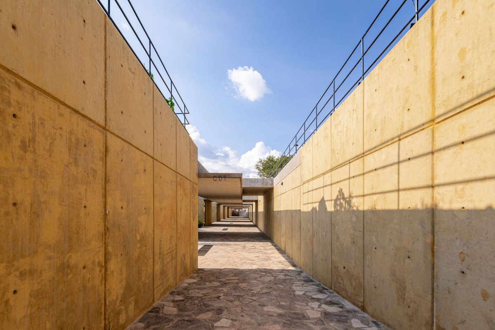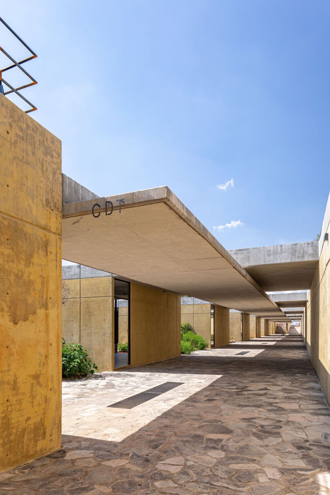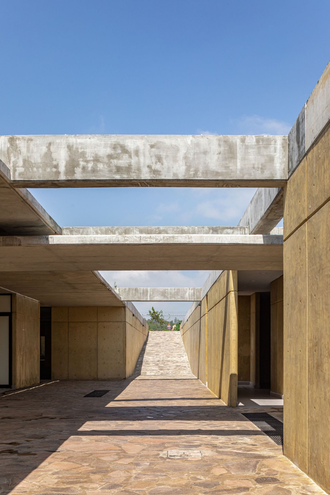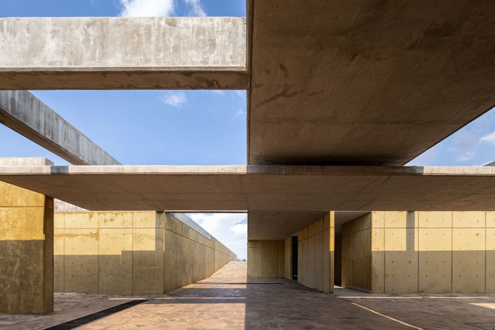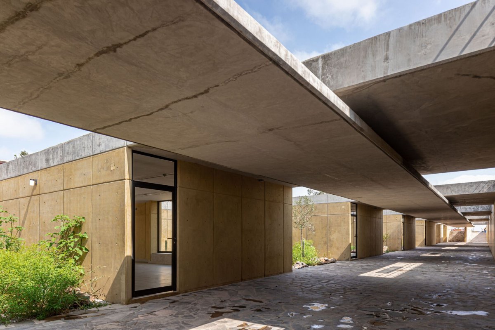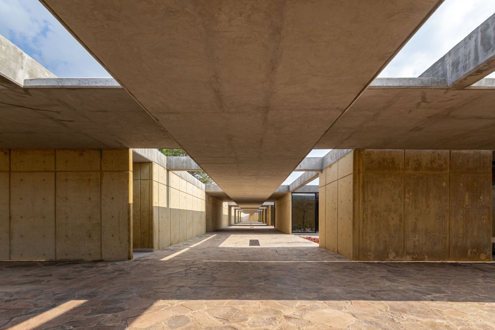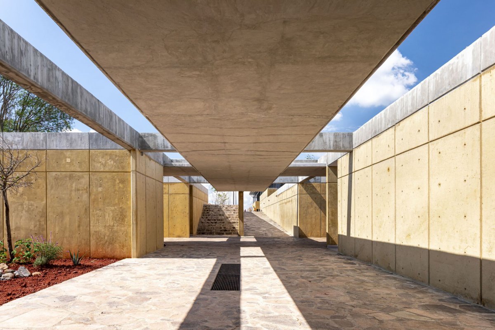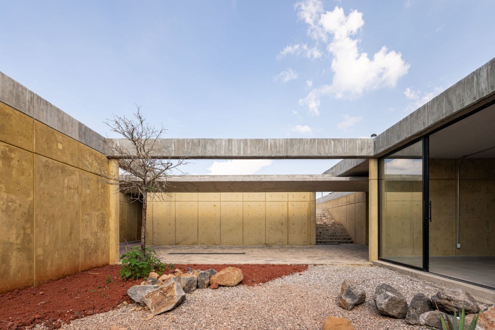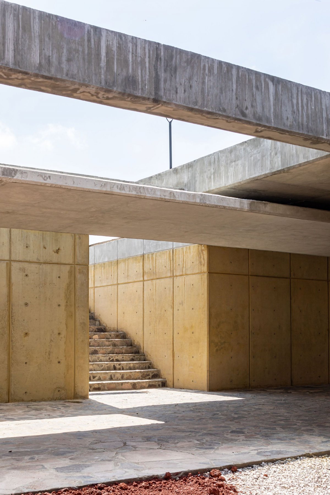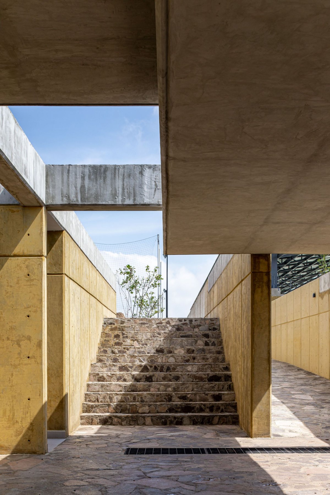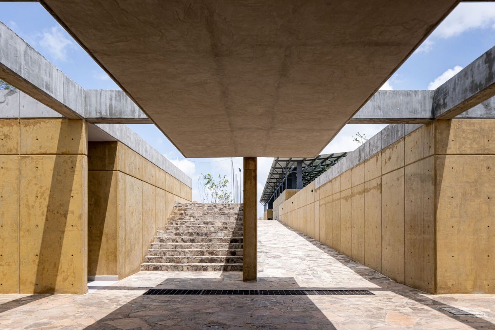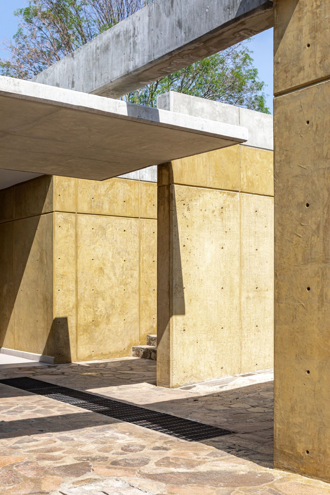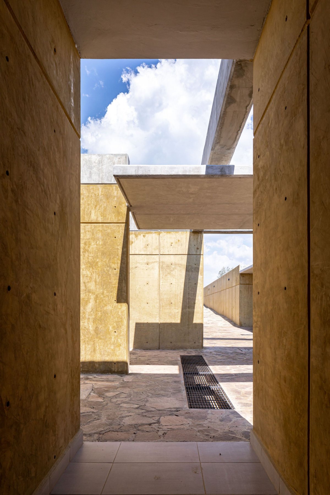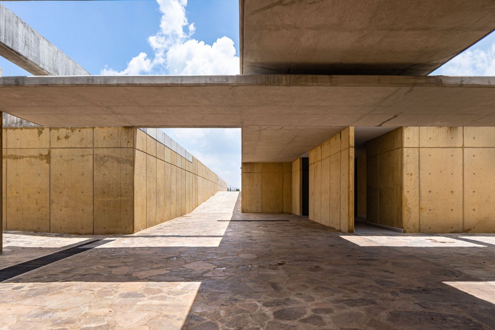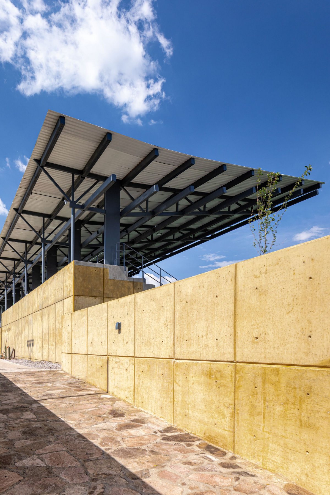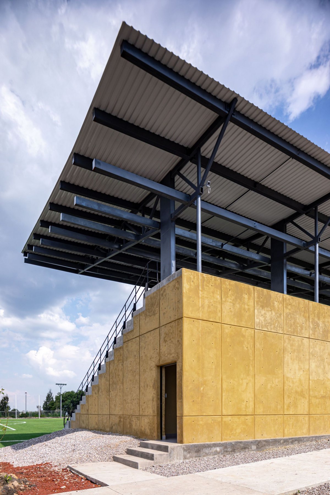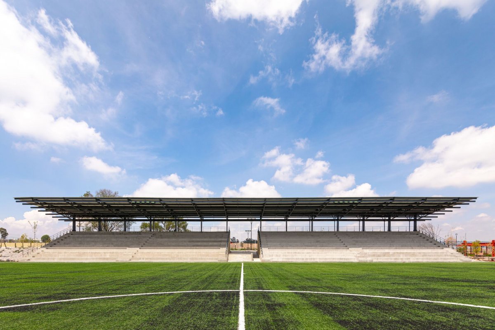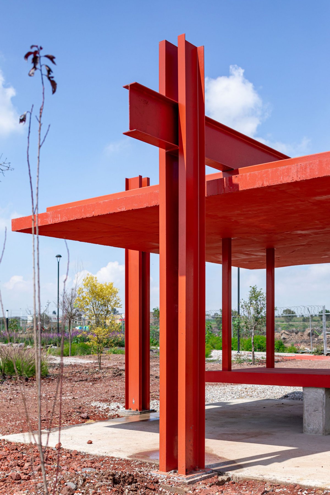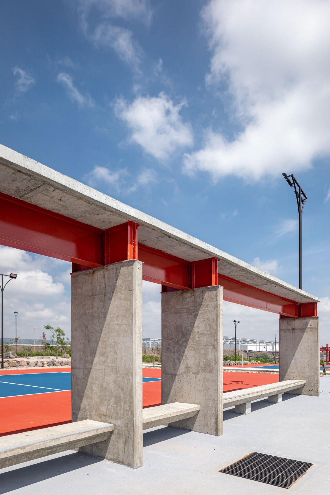
Truper Sports Center
This project sought to take the intention beyond a sports field and instead create a sports and wellness center for the employees. This center was to include fronton, basketball, soccer and volleyball courts, an open-air gym and a roofed gym, as well as workshop activities such as pilates and yoga. It would also include a doctor's office. Workers will be able to take their families to the facilities to enjoy sports and recreational activities, such as barbecues and picnics, thus creating a place for high-level recreation.
Part of the challenge was finding the ideal location for a program of this magnitude since it was essential to have a large area for the fields. Taller de Arquitectura Miguel Montor proposed to locate it at the end of the plant since in order for it to have a direct connection to the road, as well as an internal connection with the plant. The favourable conditions of the lot were also taken into account in the program., it was easy to place the courts, thanks to the steep nature of the terrain that was a former crop field.
Being in a valley without buildings, the intervention seeks to be almost volumetrically imperceptible and thus manifest the importance of the horizontal landscape with a building that does not hinder the plain view of the context. The built part of the program was decided to be managed below level zero with the workshops, gyms, services and the office.
The idea was that the building would not contradict the aim of being noninvasive, an approach of great importance for the company since, being an industrial building, the opposite usually happens. The built element emerges on the ground, leading to the generating of a crack where the built spaces of the program are developed.Architect wanted visitors to perceive a trace of pre-Hispanic heritage in their journey between stairways and terraces that descend little by little.
Architect use concrete pigmented in the tone of the stone of the area for the intervention of the terrain in order to resemble the earth of the ground of the location. In order for the entire lot to be experienced pedestrian-wise along the courts, a series of kiosks were distributed around it. These kiosks were designed according to the identity of the industry, using beams like the ones used in the warehouses.
This materiality has the same language but is used in a delicate way without nodes or visible screws. In addition to this, Architect chose to use the oxide red color in these elements to give contrast to the vegetation and the landscape. The same principles were used in the design of the equipment for the courts, such as benches and resting areas.
- Architect: Taller de Arquitectura Miguel Montor
- Photos: Onnis Luque
- Words: Qianqian

