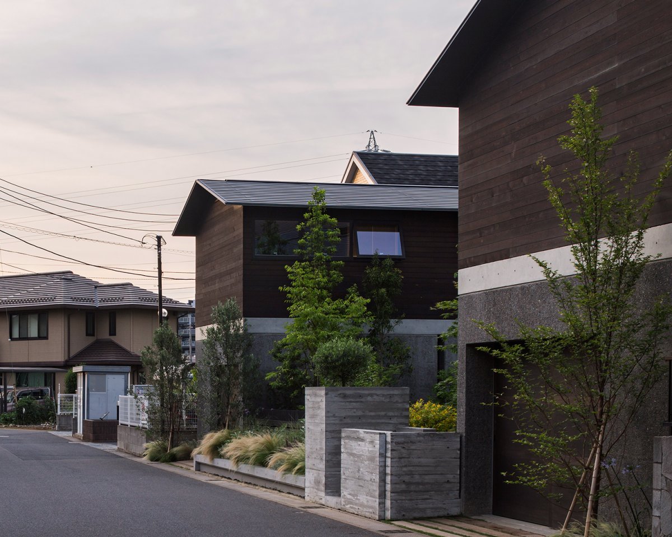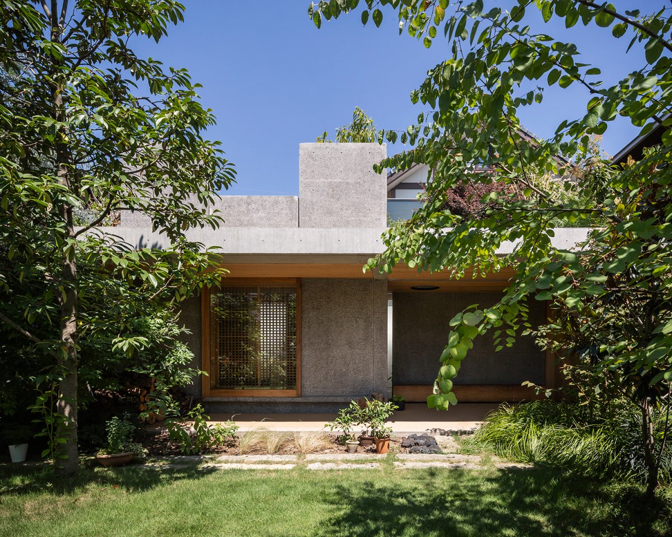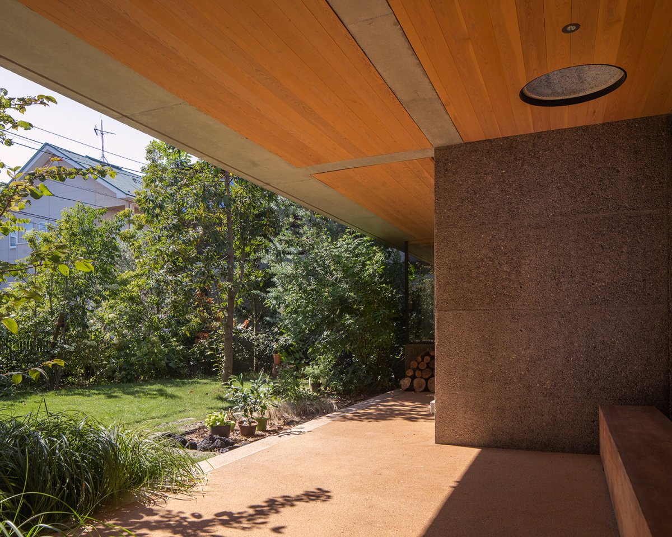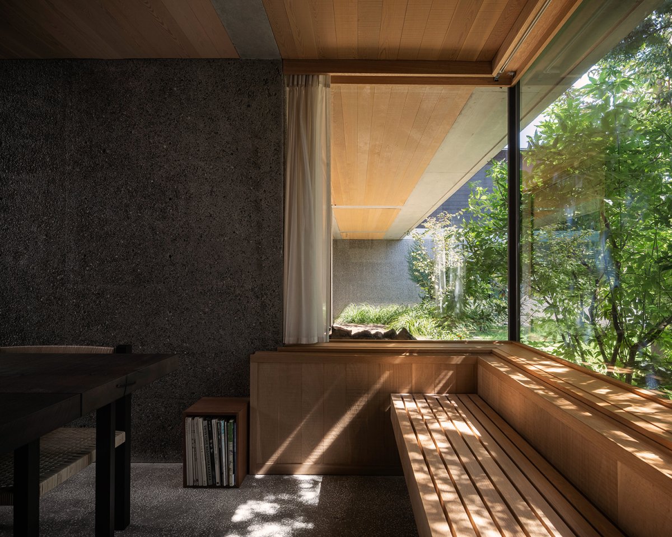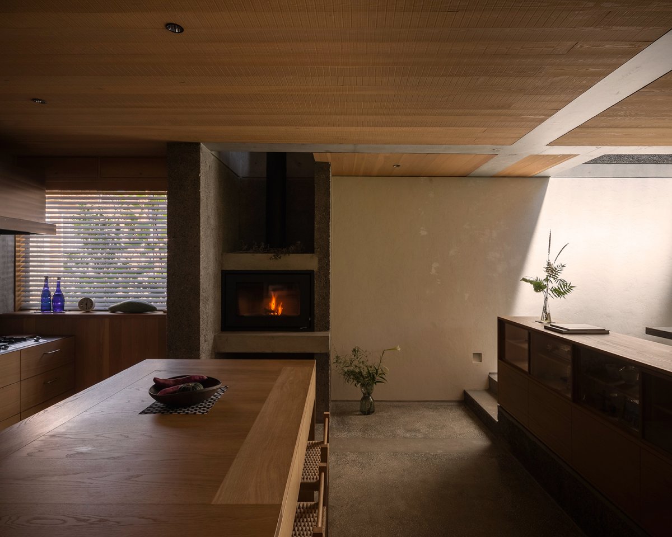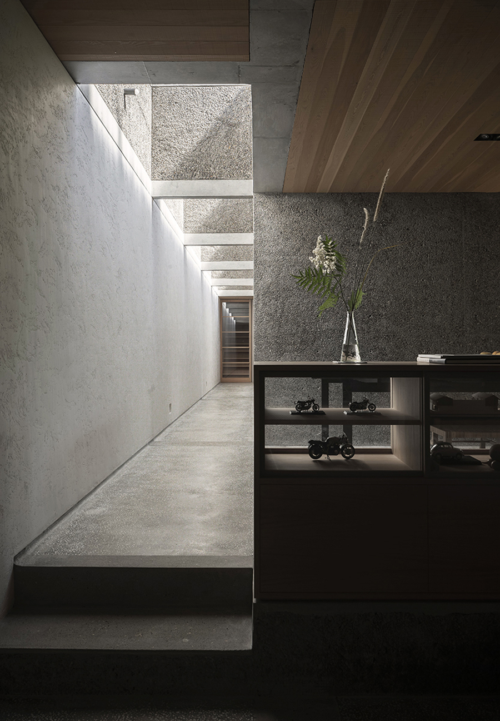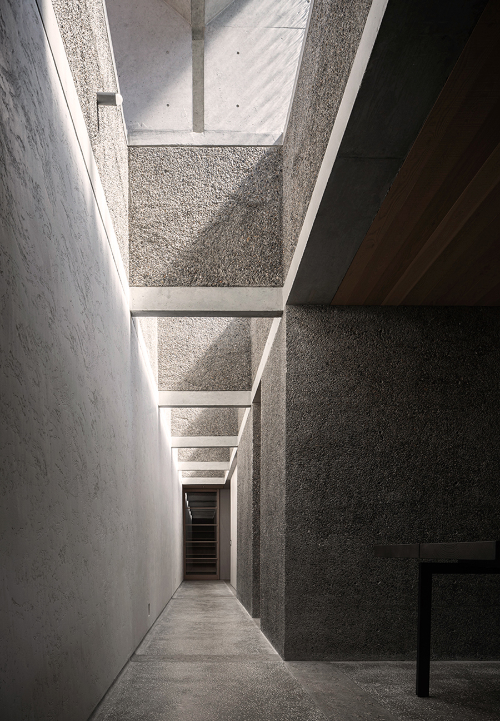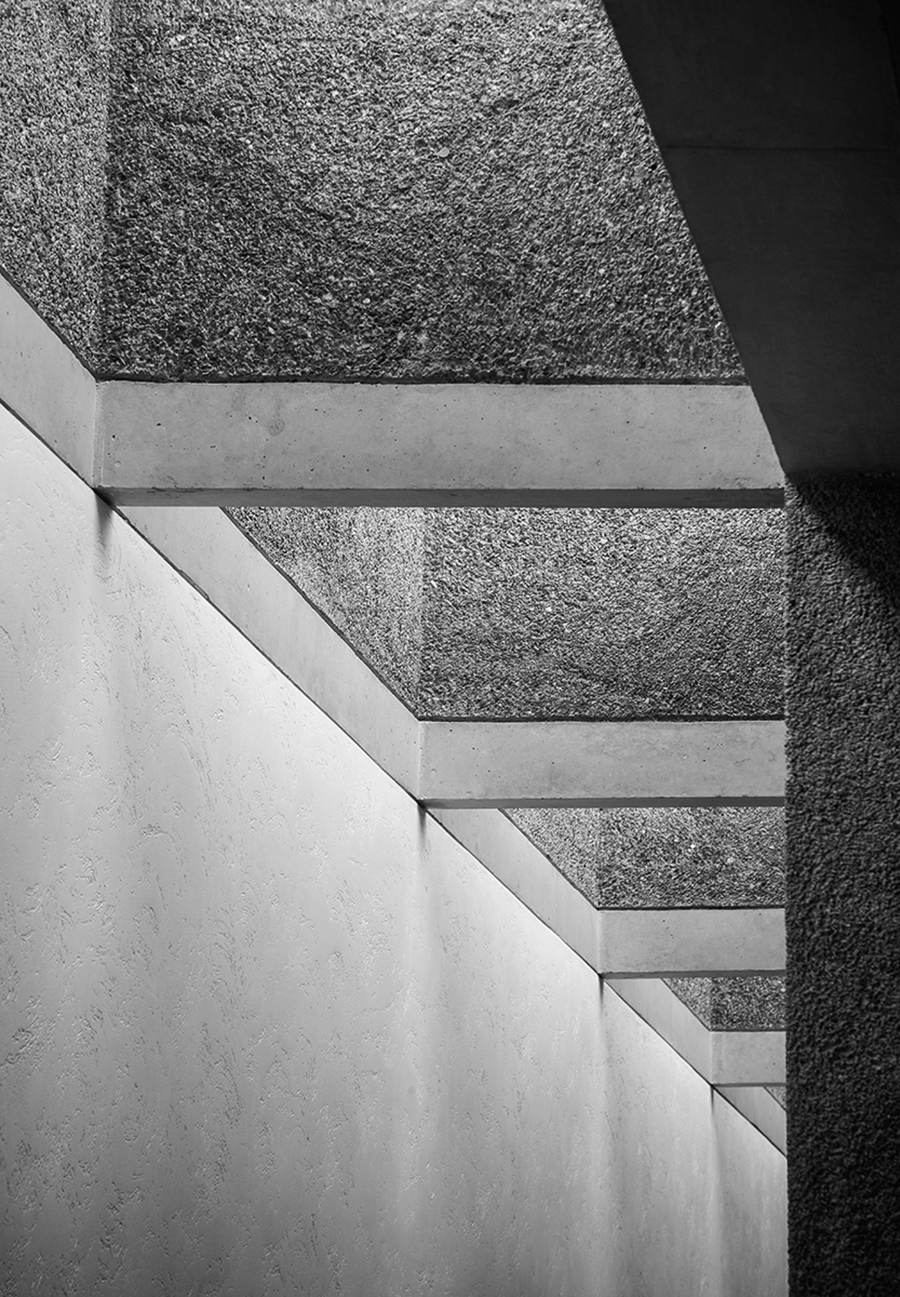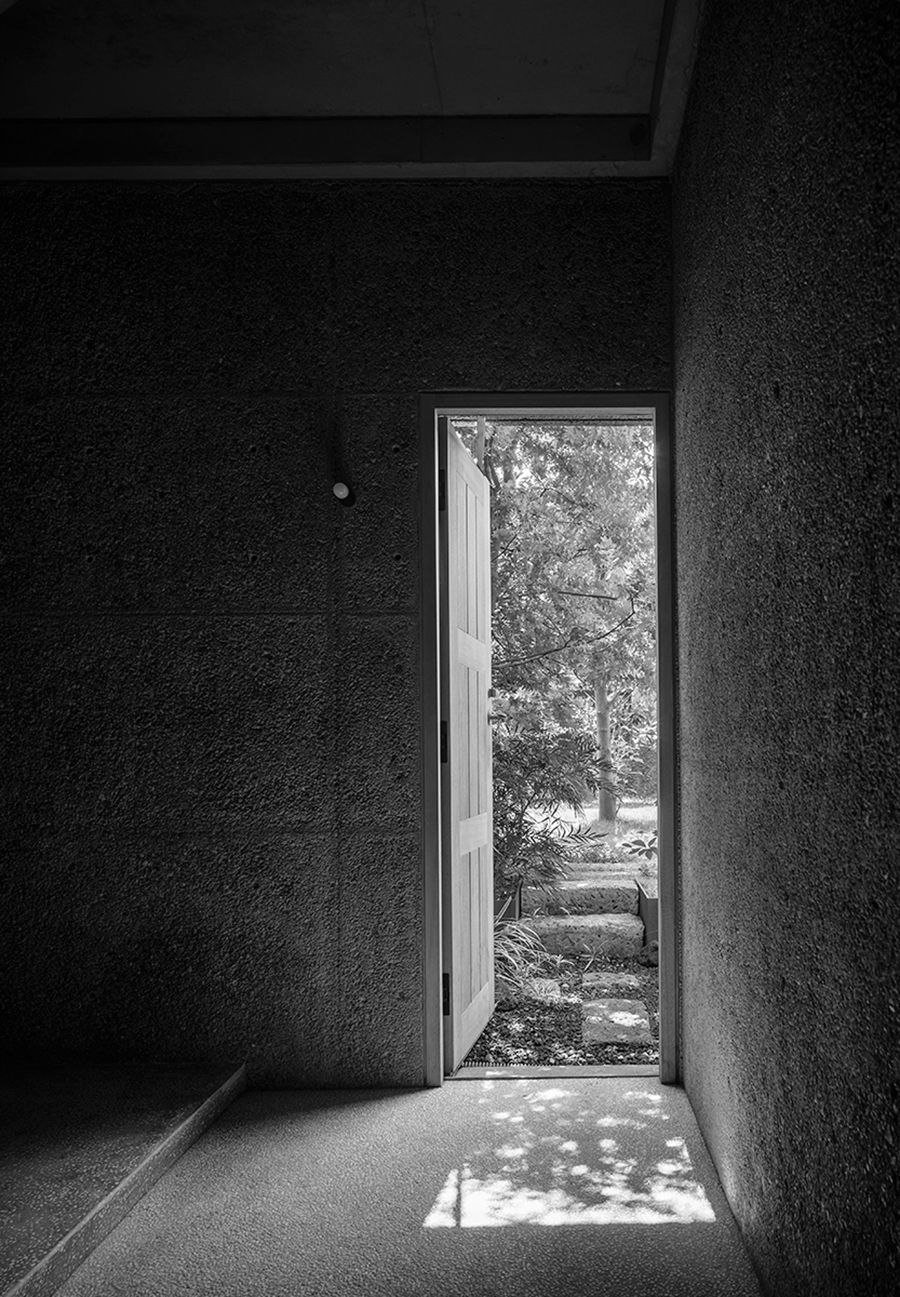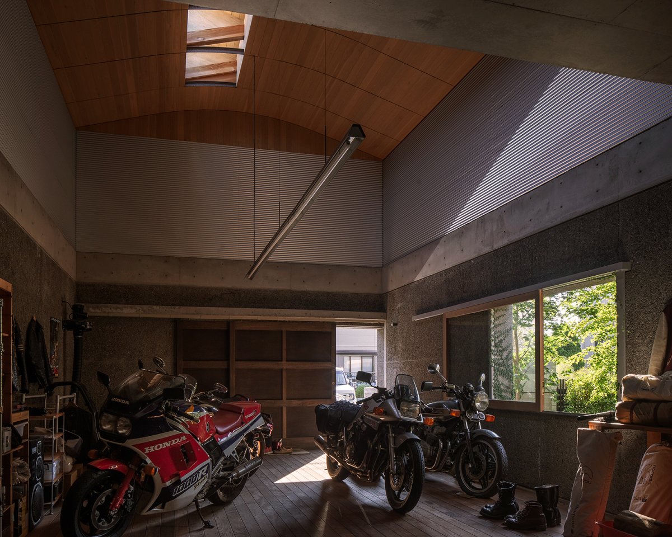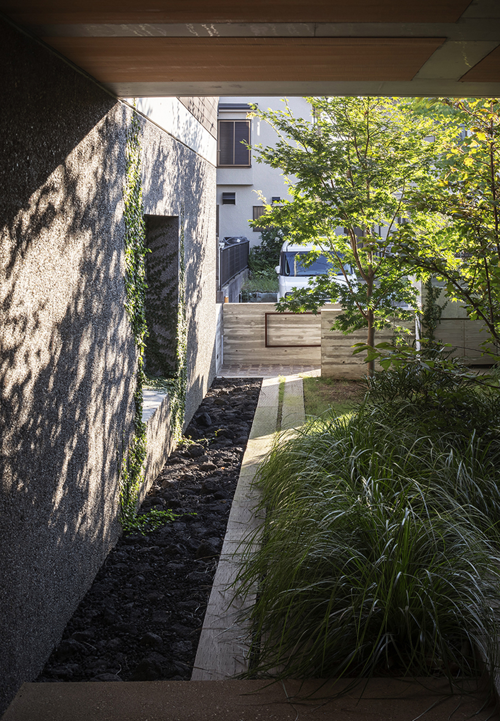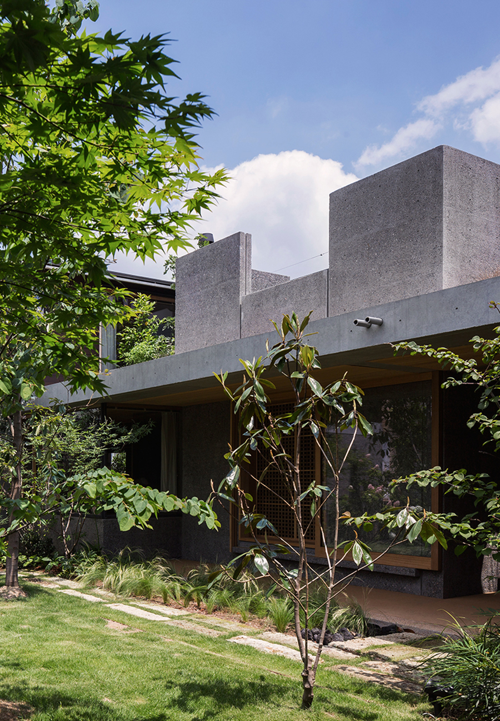
The clients of Funabashi House, a couple who love camping, wanted the house to include a large garage, a terrace and a Japanese-style space to enjoy a tea ceremony.
The final floor plan complied with their requirements, with Tamotsu Teshima placing the residential space and the garage on both sides through a "U"-shaped layout, maintaining relative independence.The corridor connecting the left and right blocks is combined with the garden, and the lush courtyard landscape makes the transition of the space softer.
The living space and terrace are concentrated on the second floor of the house. The wooden tone integrates the traditional Japanese atmosphere into the modern reinforced concrete structure. Combined with the large windows connected to the garden, it brings a natural and comfortable living experience.
- Architect: Tamotsu Teshima
- Words: Qianqian

