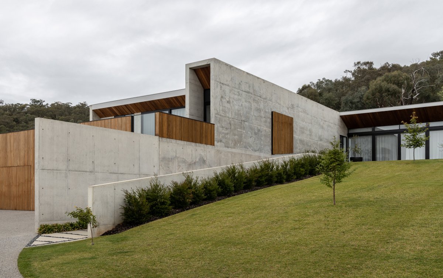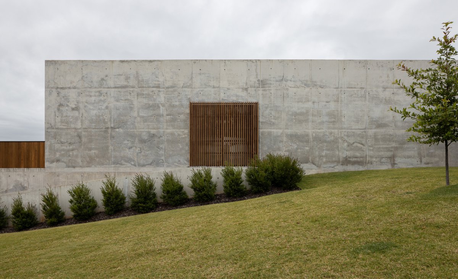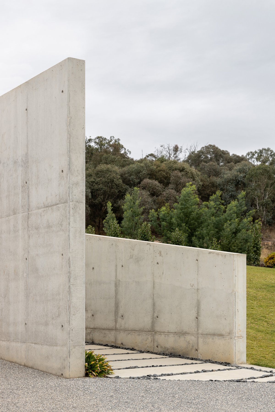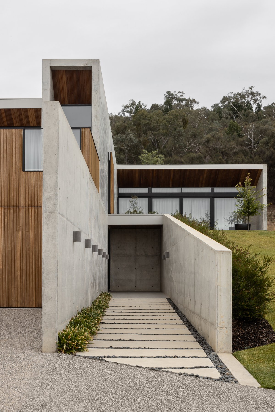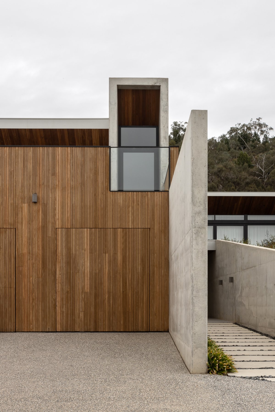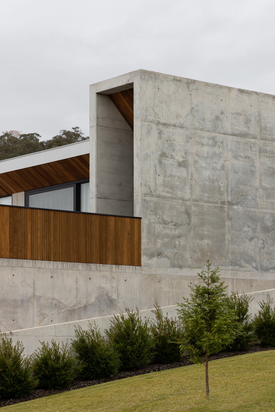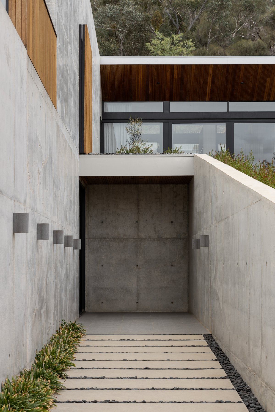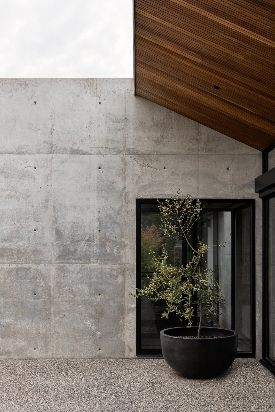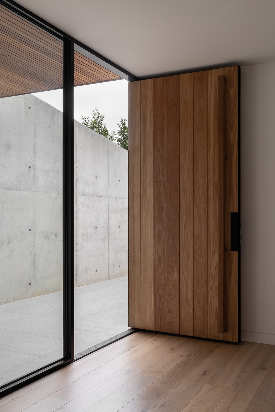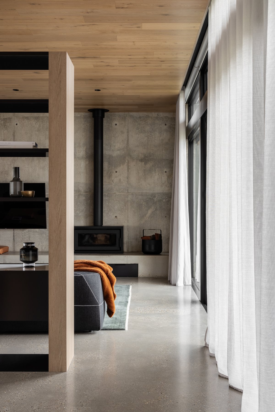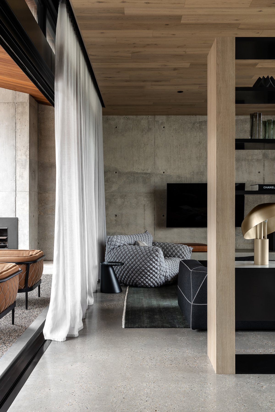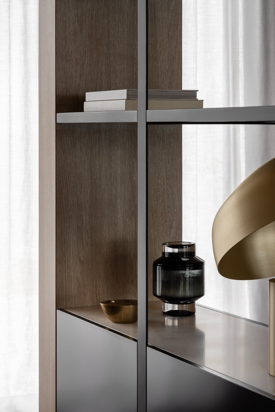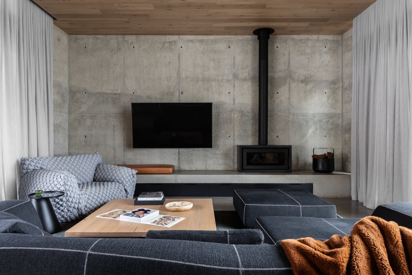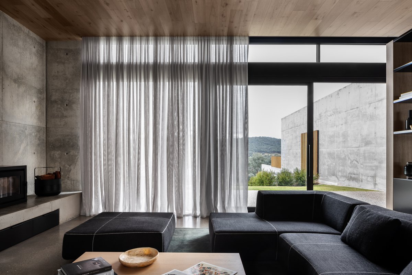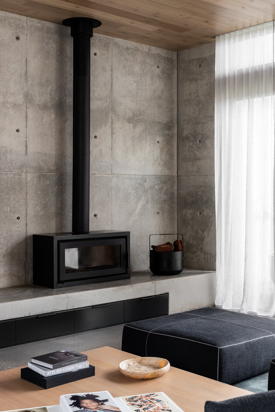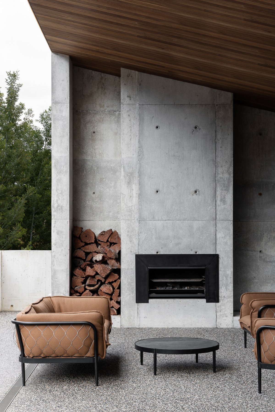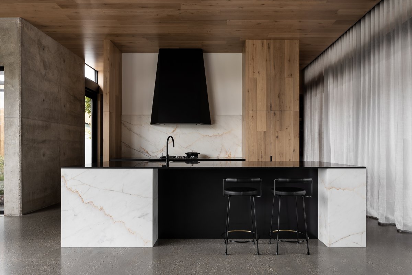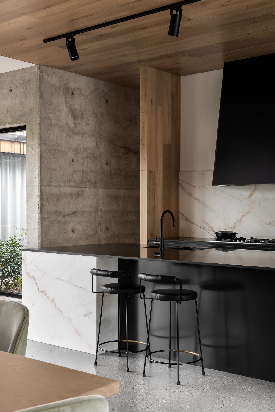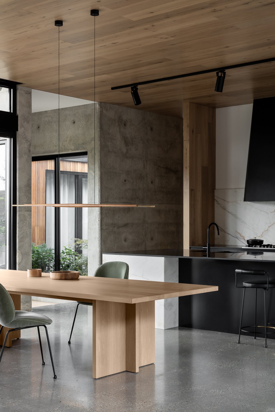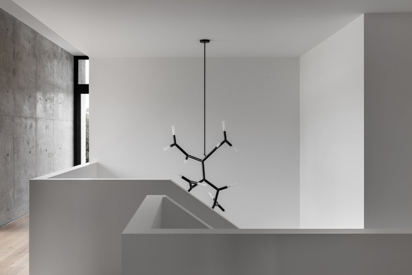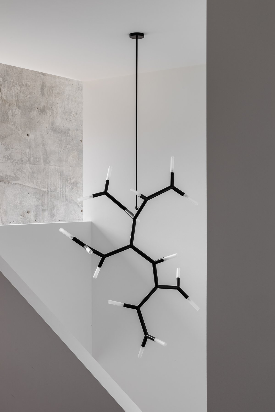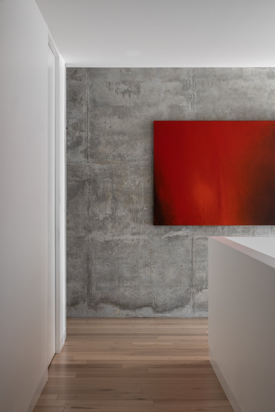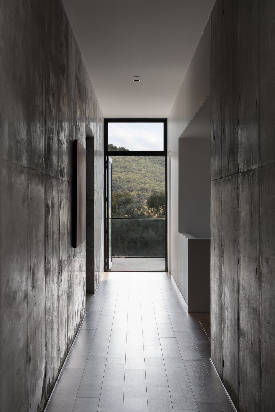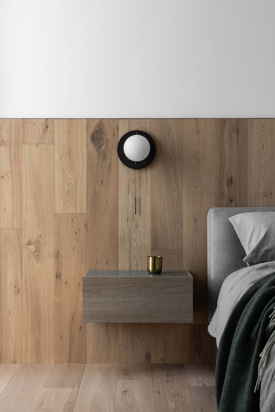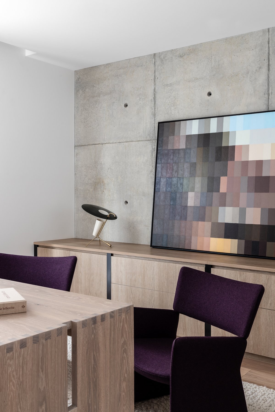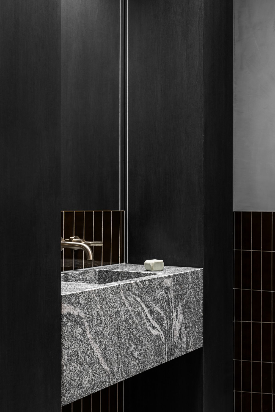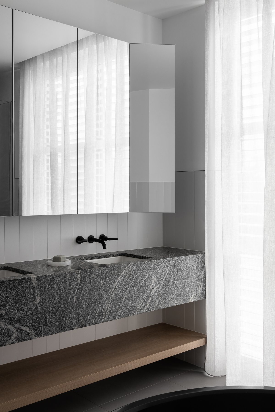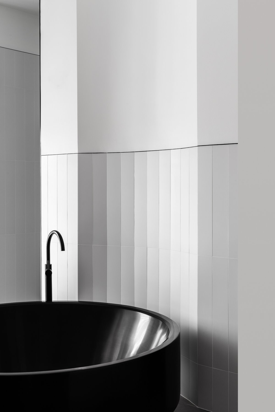
Located in a remote mountainous area of New South Wales, Blade House was designed by Tecture. The restrained facade of the house highlights the strength and raw touch of the concrete structure, which cleverly uses the site and landscape to blend in with the surrounding natural forest.
Tecture has designed a residential building with a "rugged" image that can withstand the threat of bushfires from the adjacent park while creating a striking building skin texture. As for the interior, the solid concrete walls, as the main material, present the aesthetic feeling of "structure is decoration" and continue the expressive tension of the building.
Internally, the home’s rugged concrete walls are embraced as the primary material, continuing the architecture’s strength of expression. The layering of mellow, locally sourced timber in ceilings and joinery lends warmth to the palette, which Ben reveals “avoids the impression of a stark, cool space.” Light, diaphanous curtains add further softness by gently tempering the quality of natural light.
The home’s bedroom wing continues the interior language with a softened edge. Concrete floors transition to timber, while joinery, fittings and fixtures maintain deep contrasts in tone – a juncture of light and dark, textured and smooth. Warm timber envelops the main bedroom, with a bespoke timber and stone dresser presenting a tactile and finely crafted touchpoint leading to the robe and ensuite. Tecture designed the main ensuite as a refined space to retreat and unwind. A sleek stone vanity and timber shelf create a tailored feel, softened by a sheer curtain and ambient wall lighting. Taking centre stage, a circular black tub emphasises mood and stillness. The curved surrounding walls create a fluted effect, gently animating the perimeter with shadow and light.
- Architect: Nick Meredith
- Interiors: Tecture Architecture
- Styling: SideProject Projects
- Words: Hayley Curnow

