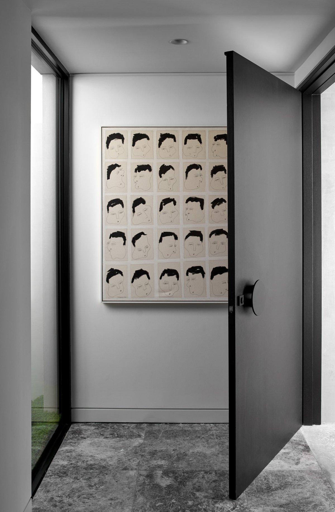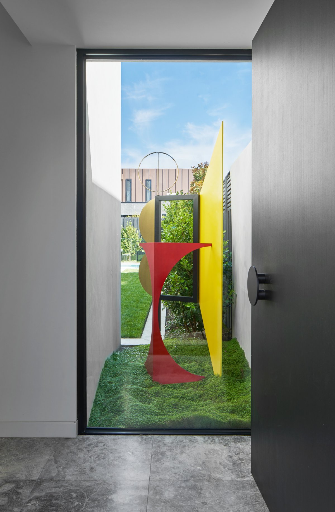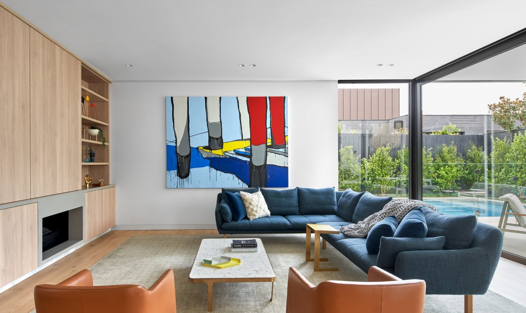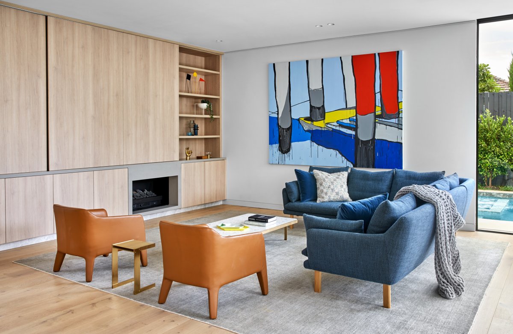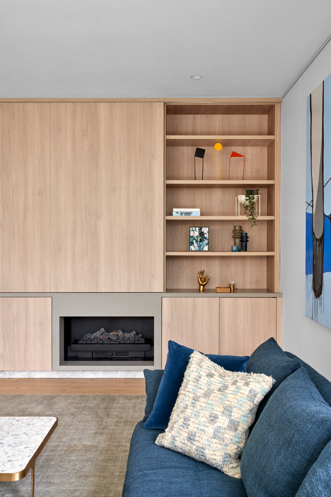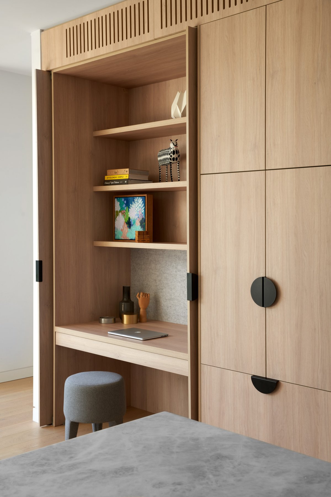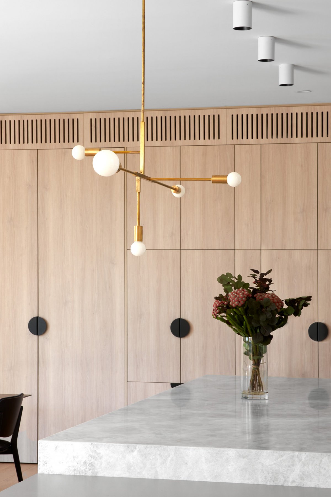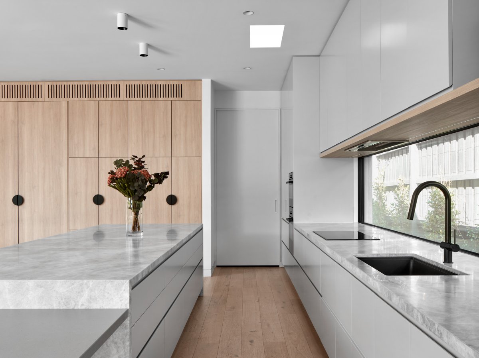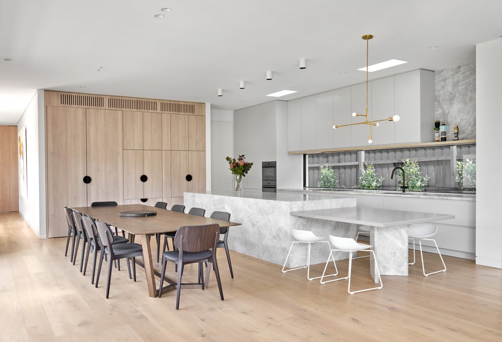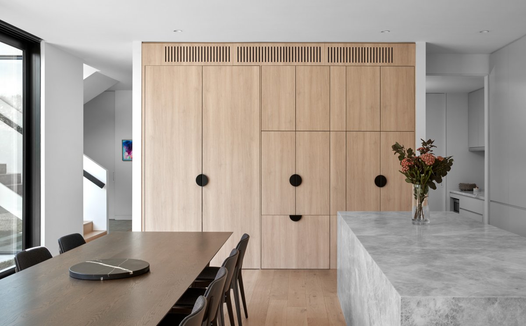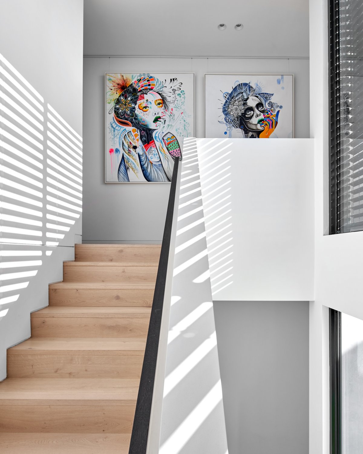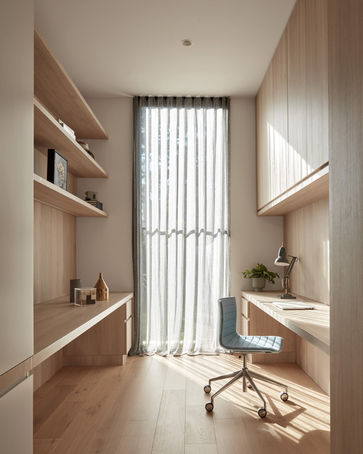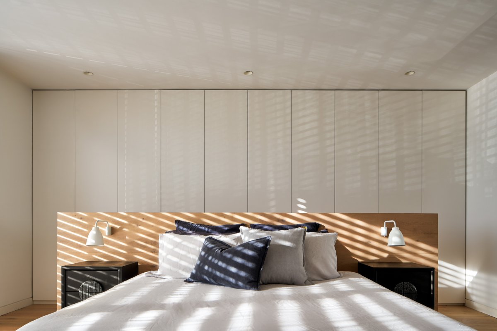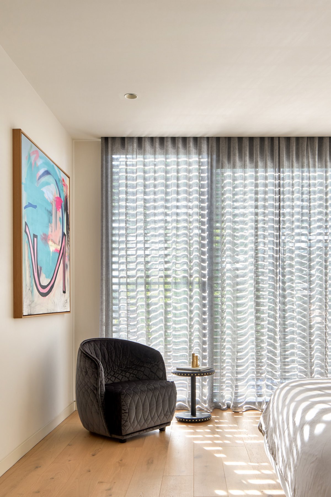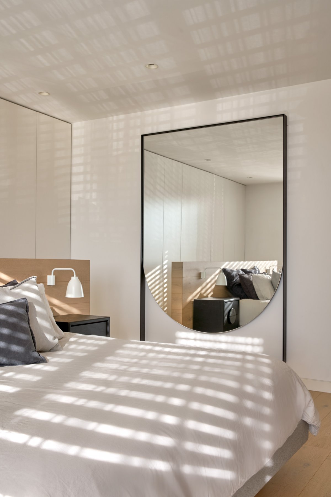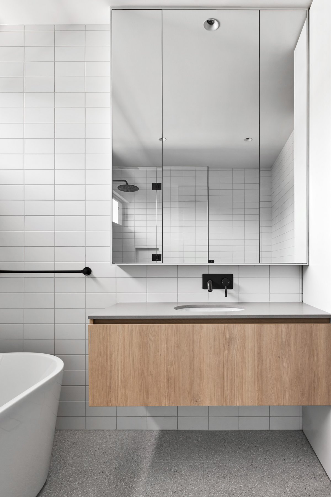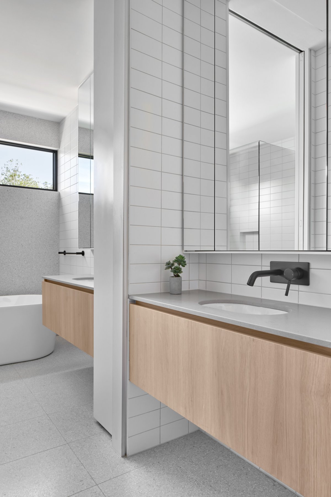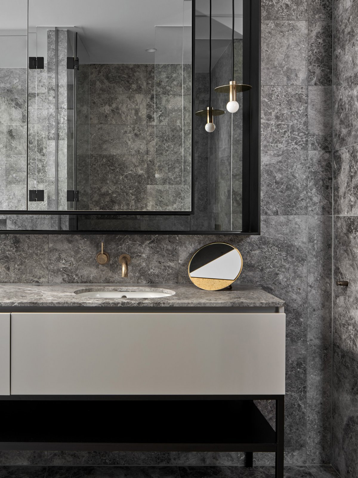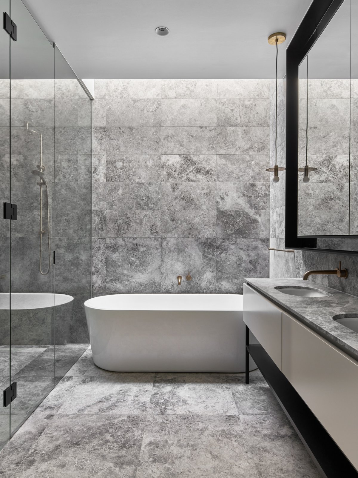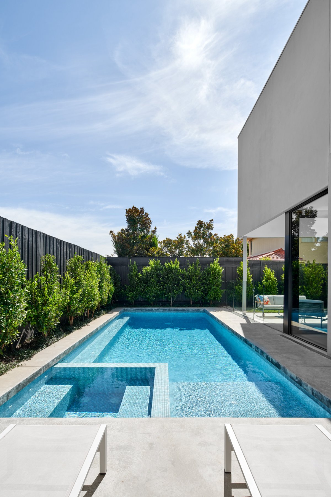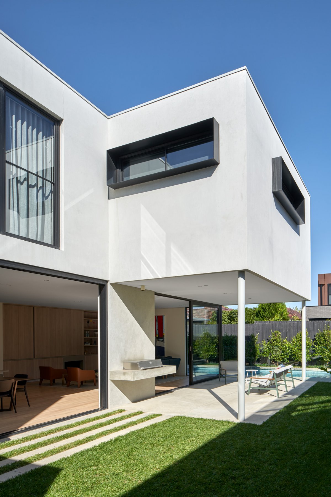
Hillside House by Tecture is a minimally-toned home in Melbourne’s south-east for a growing family, whose relatively closed front facade gives way to open, light-filled spaces.
With the brief requiring a pool and large backyard outside as well as a home with four bedrooms and three living zones on a block less than 600sqm, the house is anchored to the southern boundary, creating a large setback to the north. As a result, what appears as a robust, conservative facade from the streetscape actually opens up to the rear of the house, owing to its linear nature, maximising access to northern light. The double-height stair window fills the entry with light, whilst the living and dining spaces feature a large wall of windows, bathing these communal spaces in a constant glow.
Knowing that the home would need to cater for a growing family, the material choices reflect the stage of life of the occupants. A minimal palette of light grey and oak hues has been selected throughout; a large stepped island bench is an example of this pragmatic approach, with the lower children’s meals connection not only slotting into the wider design language but ensuring it is durable enough for purpose in a robust Caesarstone. This palette was then continued in the children’s bedrooms and in the living room fireplace. As art enthusiasts, the clients requested adequate wall space and moments of controlled view lines to not only display but celebrate their collection.
Hillside House has successfully created a dwelling that is both clean and restrained in its form and materiality. Its abundance of natural light and access to the outdoors is crucial for a young, growing family, whilst the home is large enough to offer versatility as their needs evolve in the years to come. In all, it is a resolved beacon within a matured neighbourhood and straddles the line between family home and gallery showpiece with aplomb.
- Interiors: Tecture Architecture
- Photos: Damien Kook
- Words: Jackson Hides

