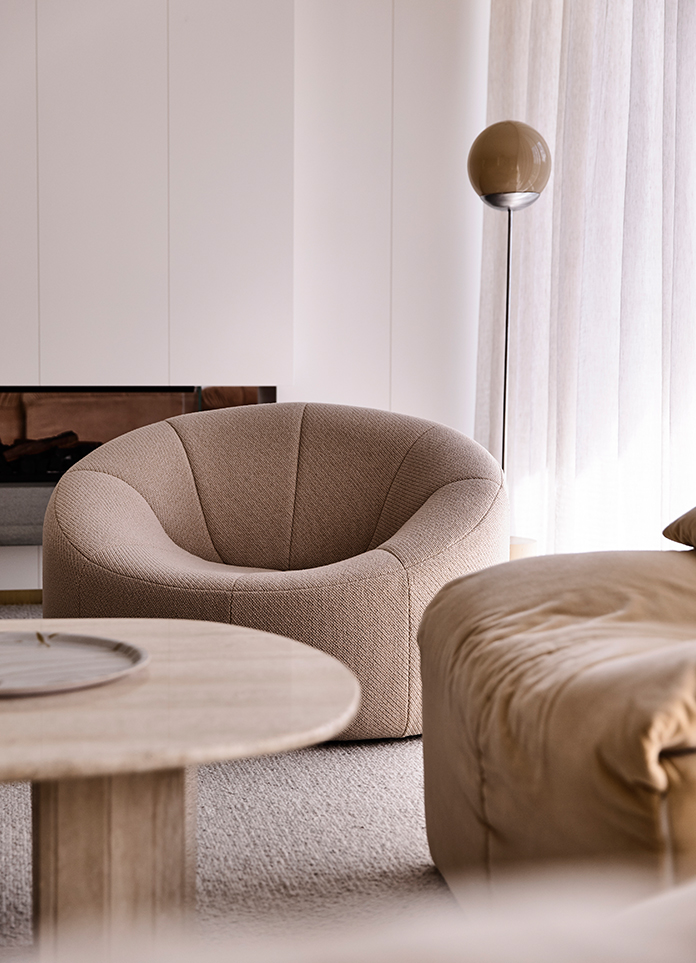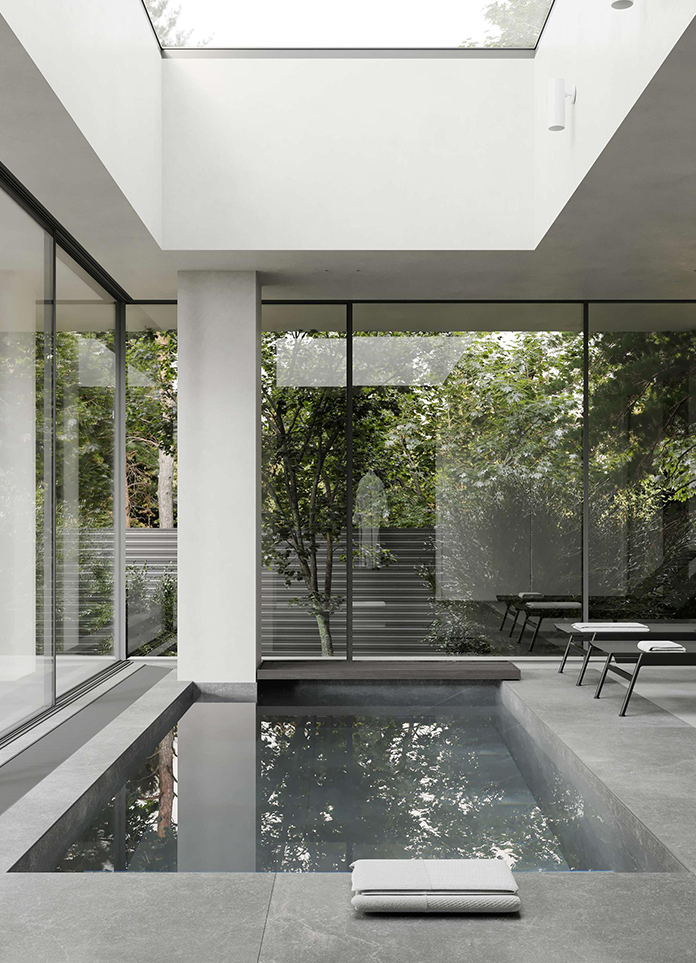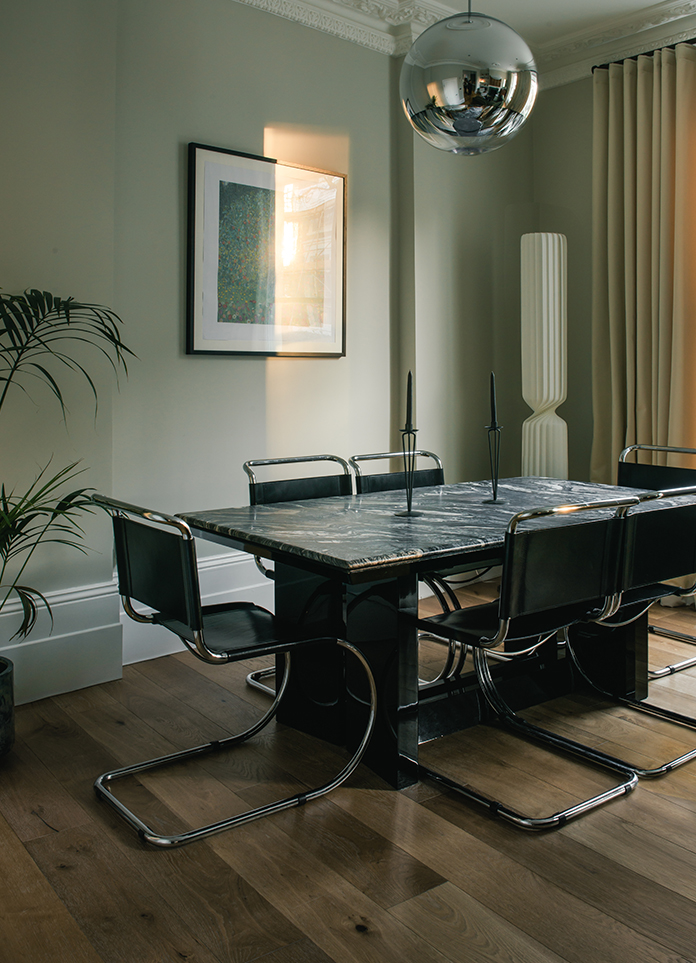
A 3,500-square-metre garden house in Ho Chi Minh City, Vietnam, was completed by local architecture firms Time Architects, CTA and UK-based studio AmDesign Architects. The project was done by three young architects. The building was designed as five separate blocks, randomly arranged under a large thatched roof, adjacent to a lake. Using partition blocks, different views are created from inside and outside of the building. In addition, it provides natural ventilation and natural lighting for each space.



























