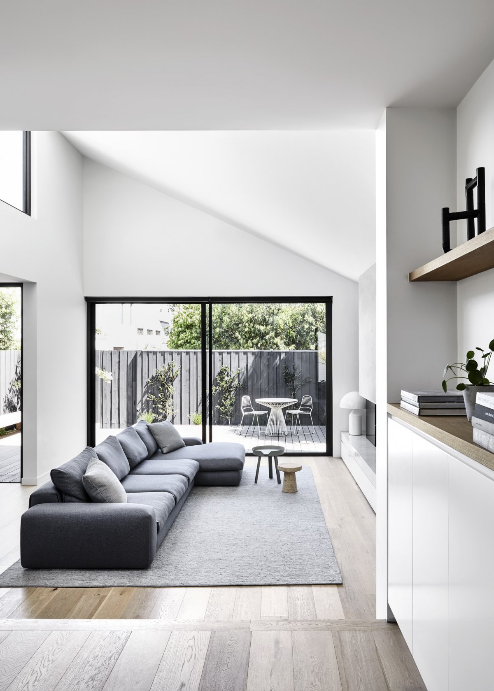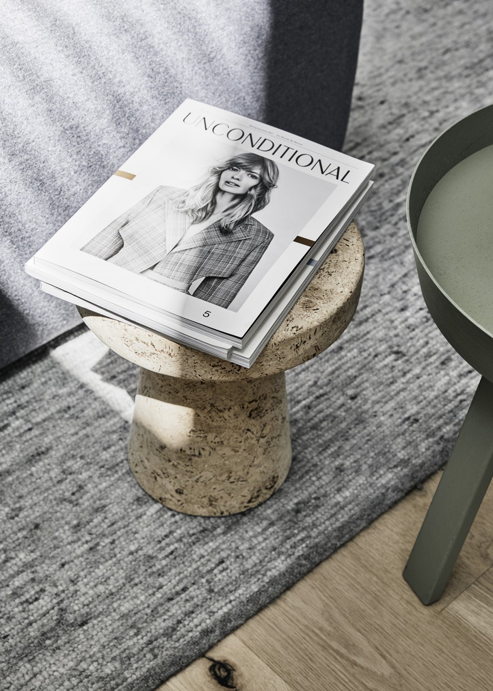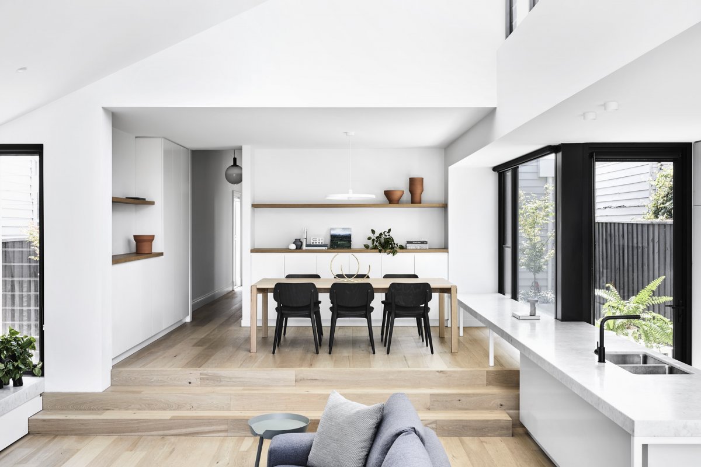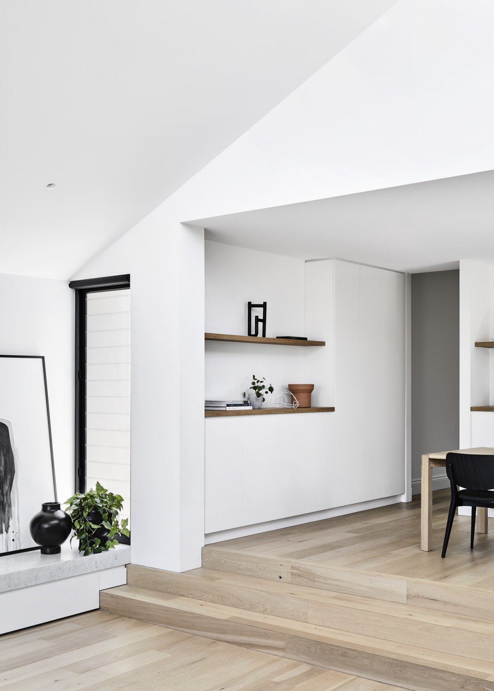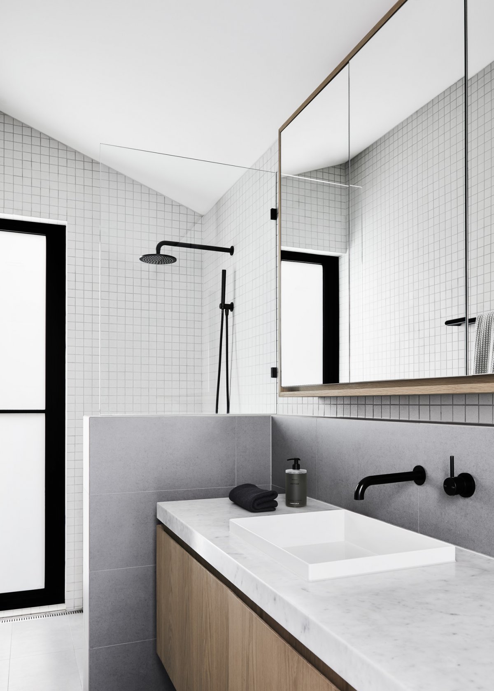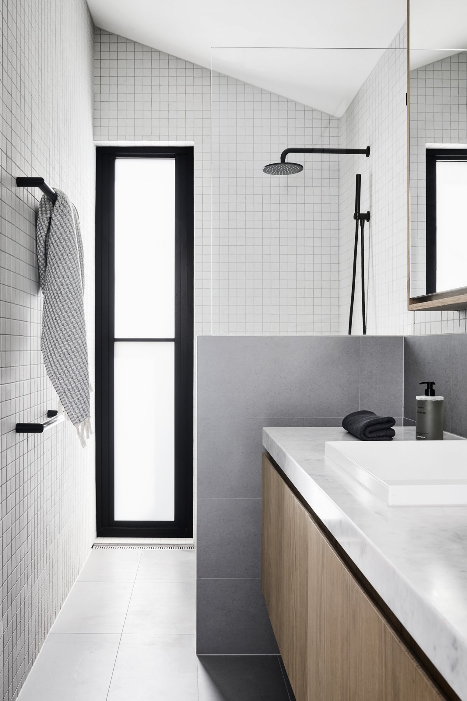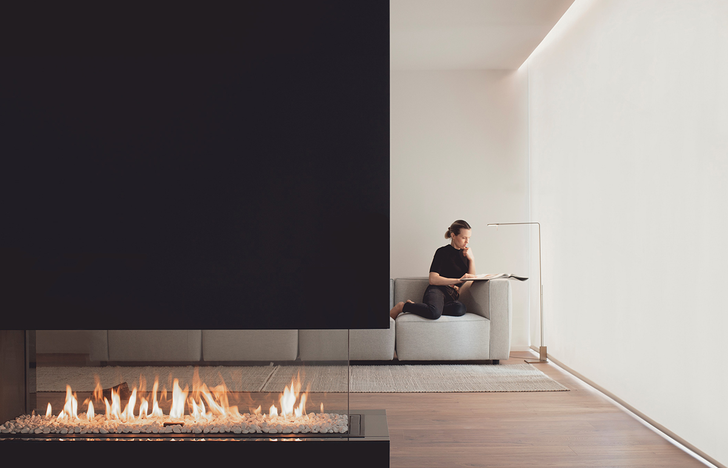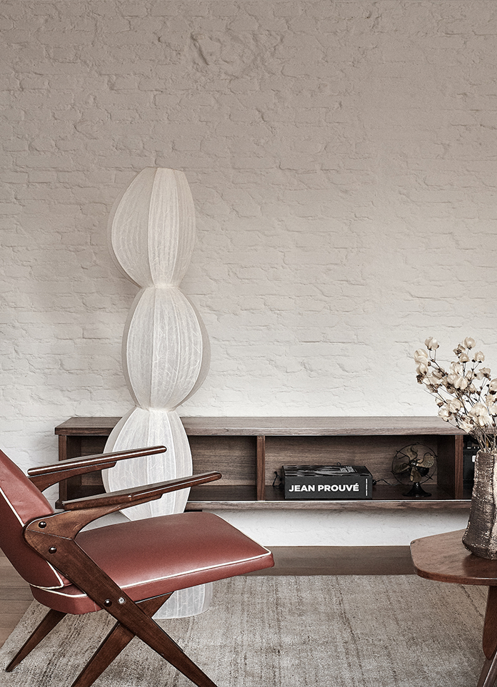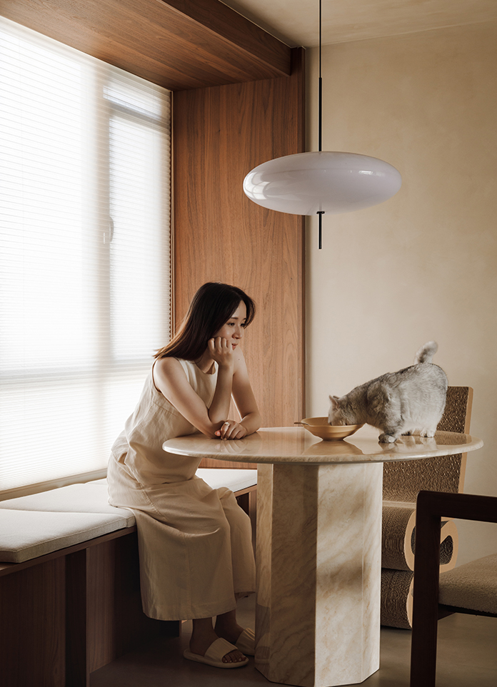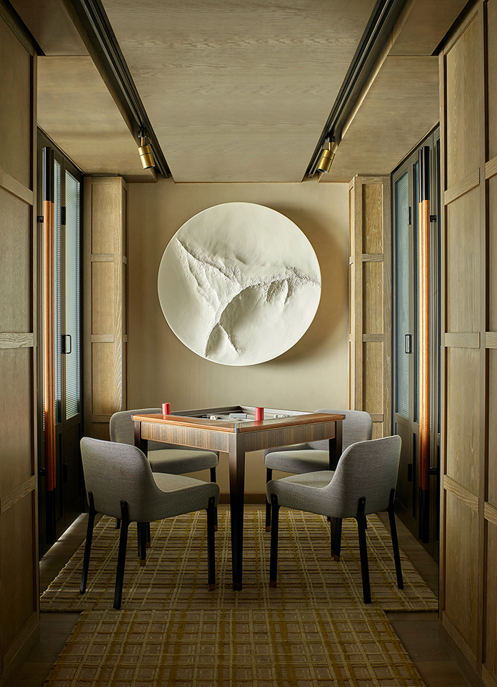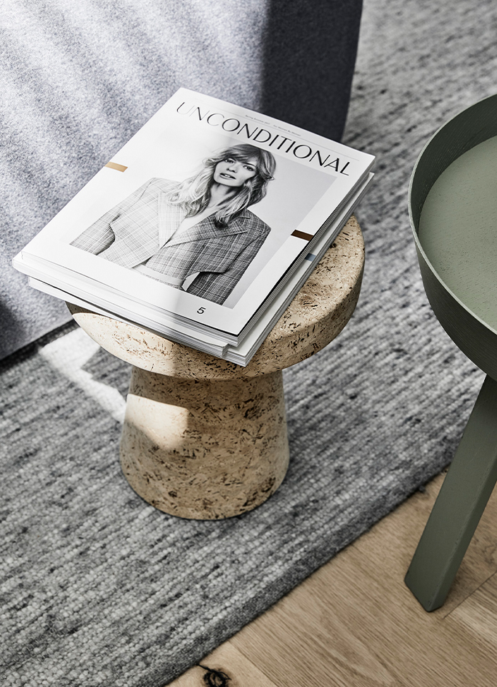
Referencing its neighbouring adjacencies, Armadale House epitomises the beautifully simple. Tom Robertson, founding director of Tom Robertson Architects, speaks to their process of conjuring this calming haven for its custodians.
Set amongst the traditionally conservative urban fabric of the eastern Melbourne suburb of Armadale, the quaint weatherboard cottage exhibited an existing character, which the client instantly felt an affinity with preserving. This guided the renovation and extension works, grounded on principles of preservation and a sense of clarity. Due to site restrictions and limited access to natural light, the ultimate goal for this family home was to infuse a sense of openness and to maximise the amenity.
The client sought to explore the many planning solutions provided by an open-plan typology, whilst still respectfully preserving the original features. After a period of exploration, the resulting plan takes advantage, as Tom says, “of the many levels on site to create zones within open spaces, to establish a feeling of separation.” Thus, through subtle changes in level, an internal heirachy was able to be instated.
The original cottage frontage called for a traditional and unimposing approach, with its presence within the streetscape offering a certain picturesque charm. Essentially a light-weight construction, the extension needed to respond and add to this without extracting any of that character. Both from a construction perspective and as an approach to palette and materiality, there is a sense of calm in the end result. The palette, as Tom says, “is essentially a series of whites, a variety of muted greys and warm timbers”.
- Interiors: Tom Robertson Architects
- Photos: Lillie Thompson
- Words: Bronwyn Marshall

