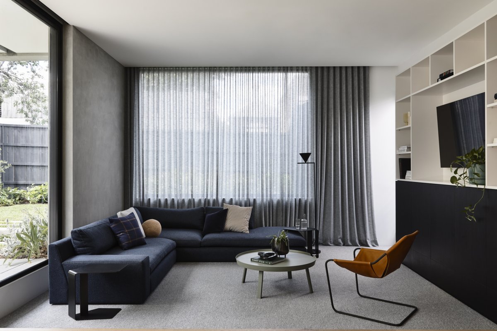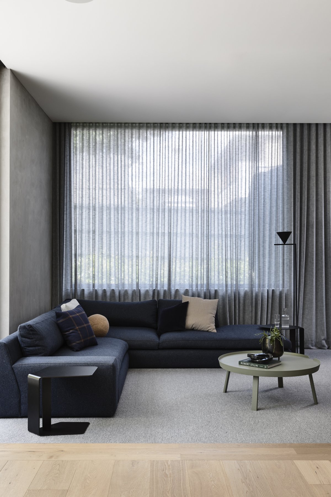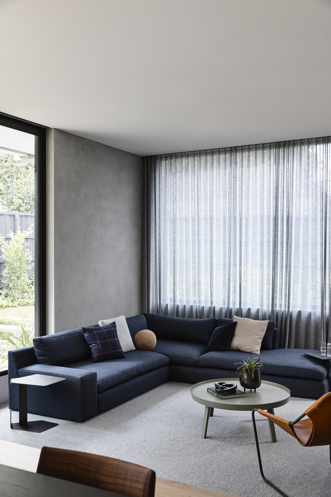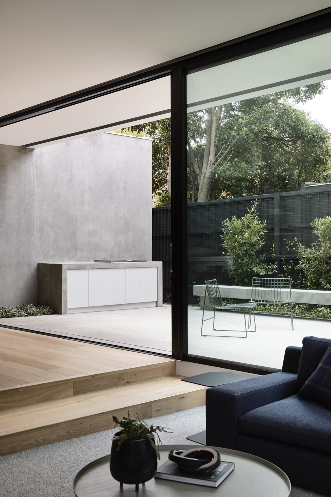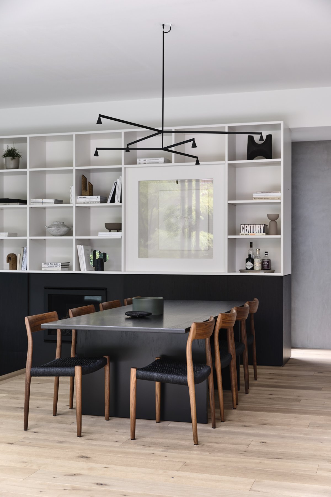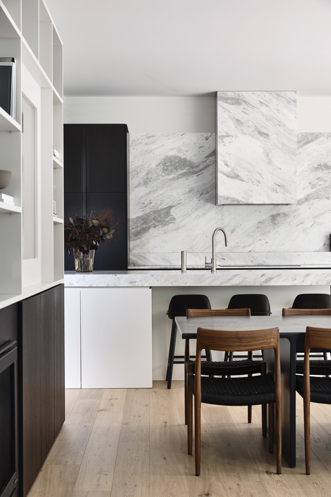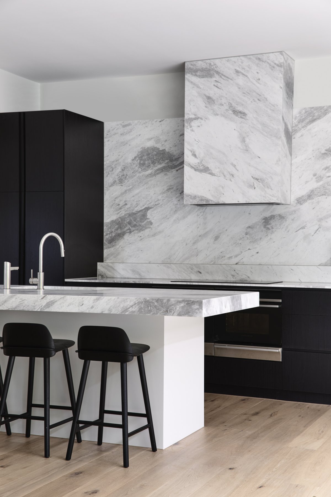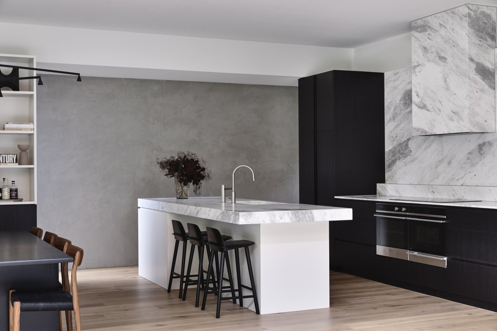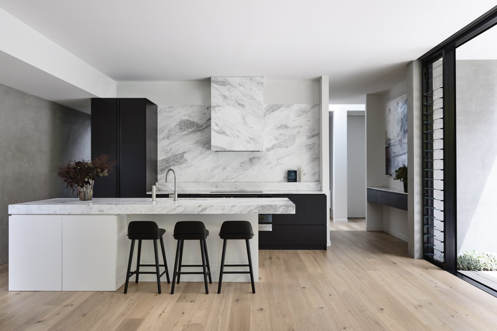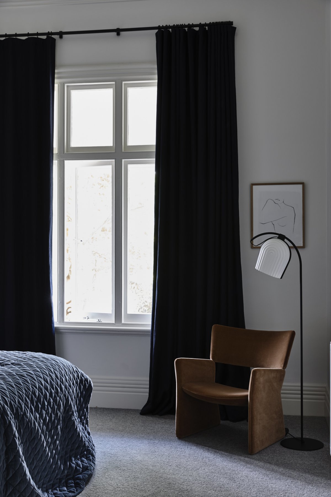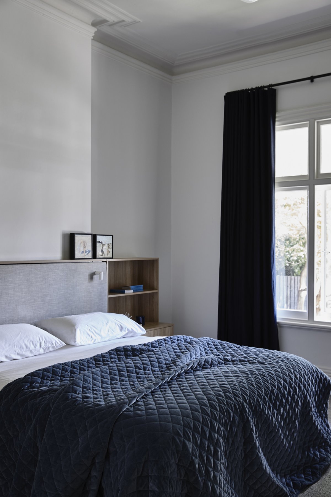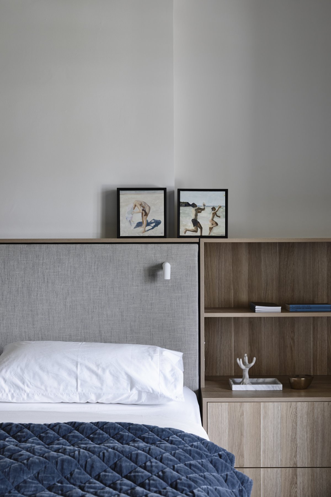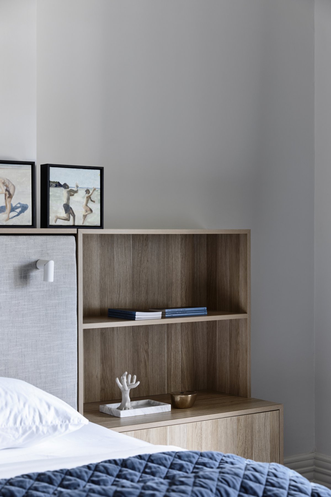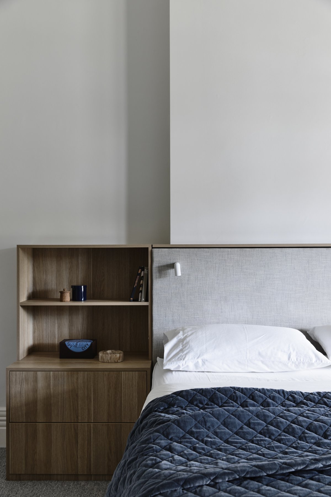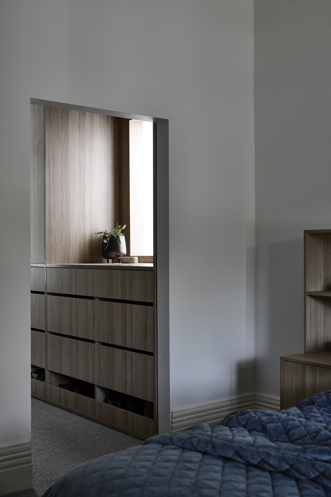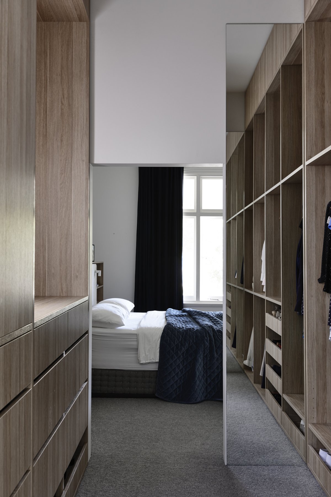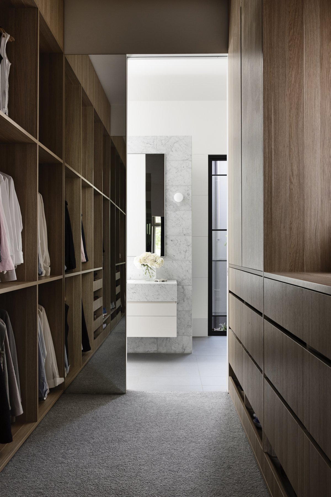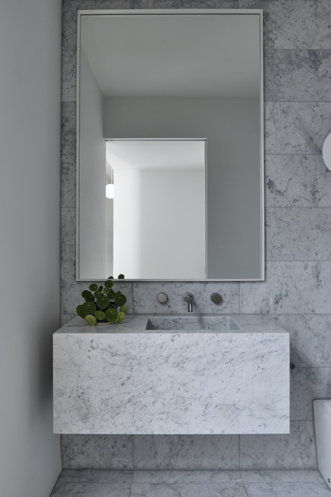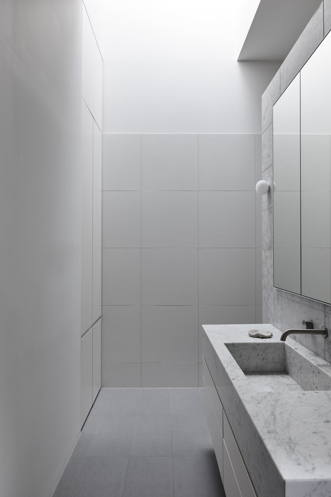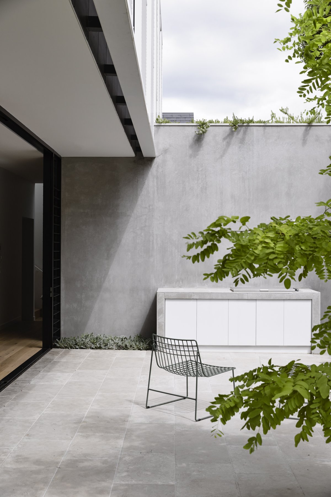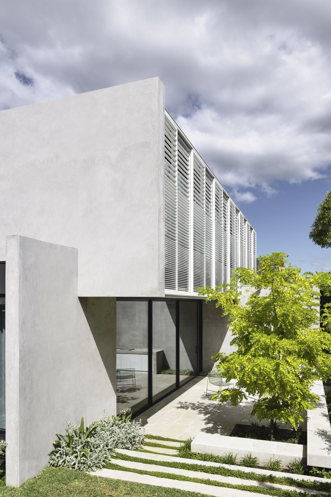
Through both subtle and bold gestures, Seymour Avenue brings together a measured restraint that references equally contemporary and classic proportions. Situated in Melbourne’s Armadale amongst residences of matched era and grandeur, the new works see the renovation and extension of an existing heritage home, while ensuring a nod to the home’s important past narrative is retained.The new sits respectfully as a compliment of what has come before, allowing both time periods their own expression, while carefully balancing each other in the process.
As a remedy to the closed formality of the original home, the new opens up and connects the lived condition into a cohesive series of spaces that speak to one another. A careful delineation between zones is created through subtle ground plane shifts and screening, both internally and externally.
Bringing light into the centre of the home, optimised orientation and overhead voids allow natural light to both illuminate and activate the interior spaces, while reducing the reliance on outside energy sources. The spatial planning deliberately opens up the internals to engage with the outdoors, where an inherent robustness and calm underpin this light-filled home.
Articulated through a palette of monochromatic tones, monolithic gestures of natural stone and clean lines help shape the modern insertions and offer unexpected elements amongst the original crafting, extending out into the home’s landscaped garden.
The journey from the retained front of the home sees a transition from its weatherboard frontage, to a series of linear rhythmed masonry elements to the rear, with integrated screens for both privacy and climate control. A muted approach sees highly crafted oak flooring tie the spaces together, and a matched precision in joinery and all custom introduced elements throughout.
Seymour Ave combines a modern approach, bringing an appreciation of the past together with an understanding of the contemporary condition. The resulting insertions aid in carving an identity that reflects both its owners and how they live and engage with their home.
- Interiors: Tom Robertson Architects
- Photos: Derek Swalwell
- Words: Qianqian

