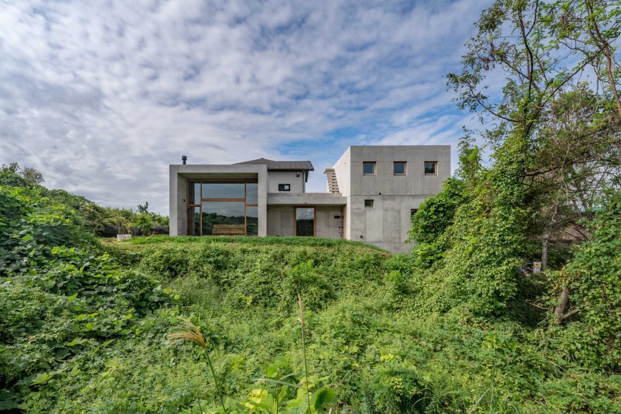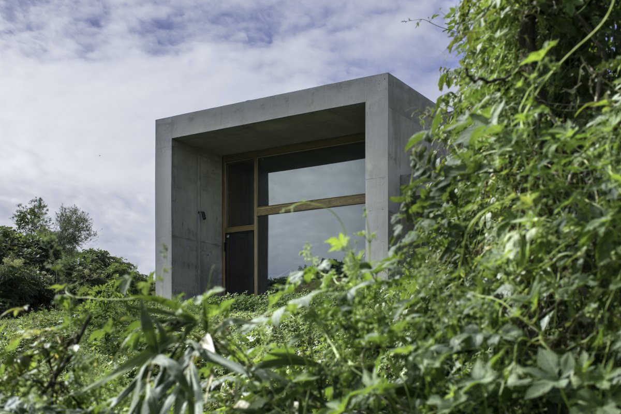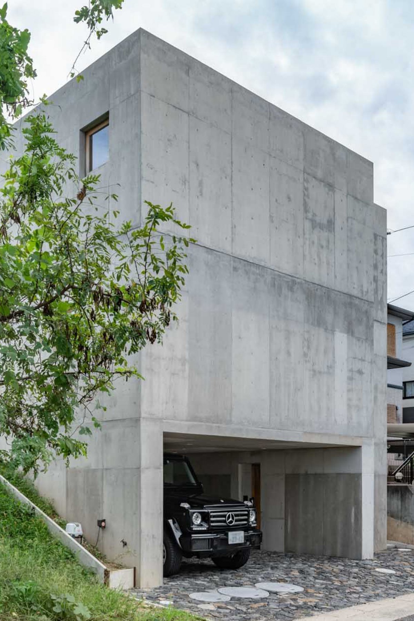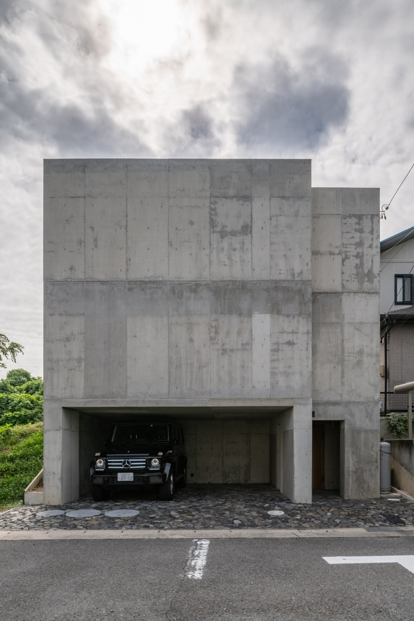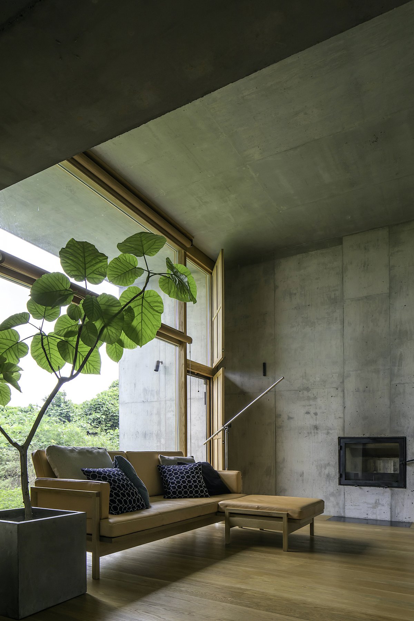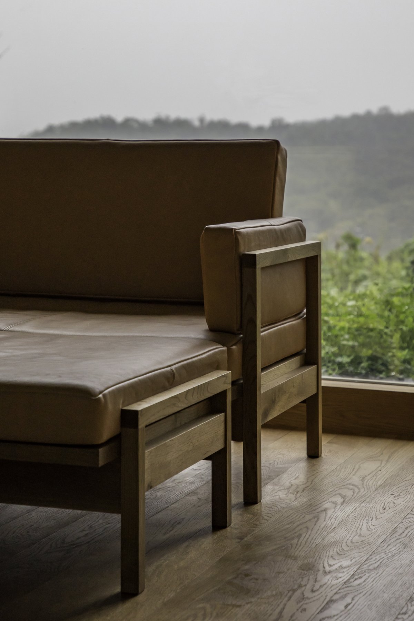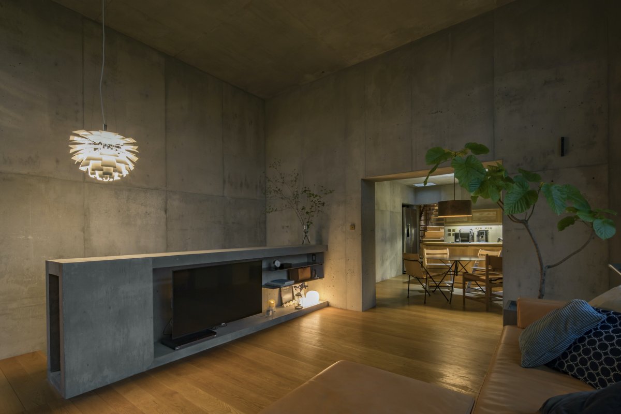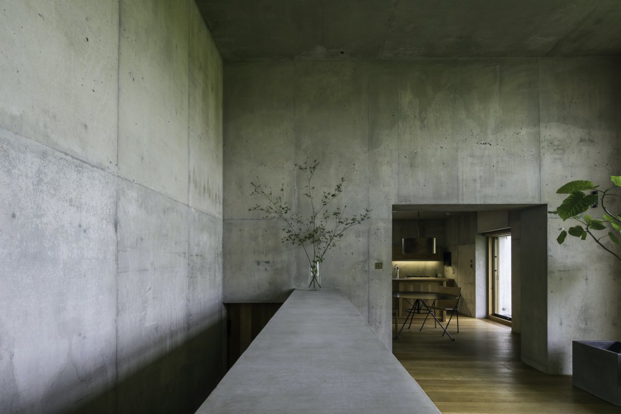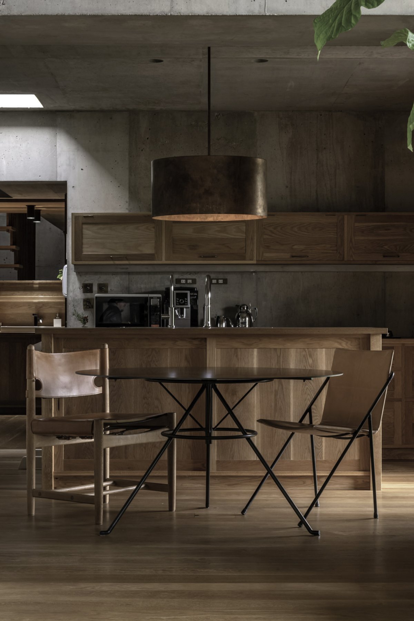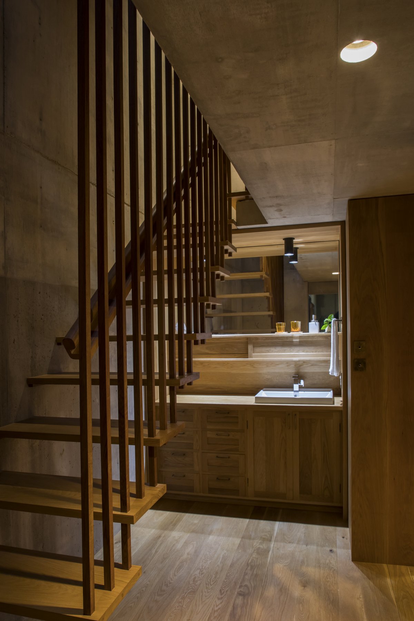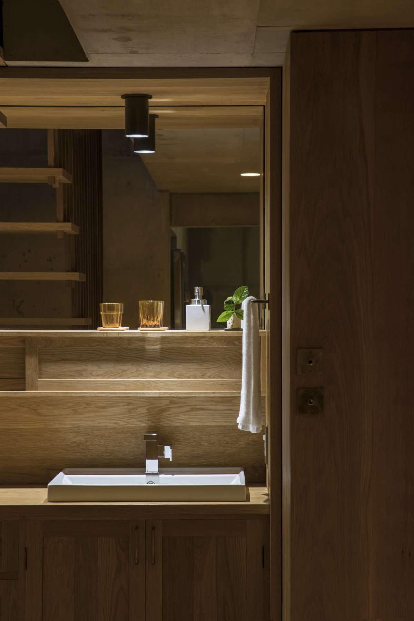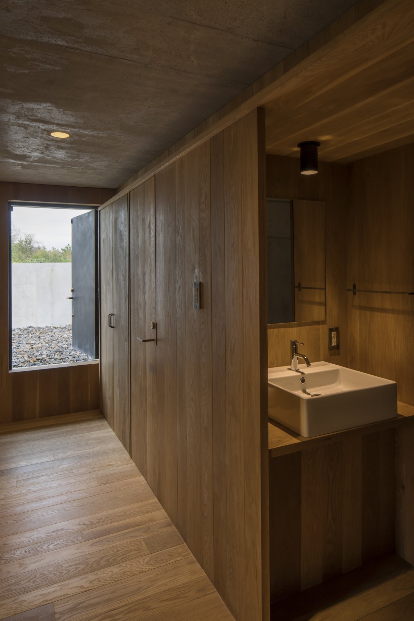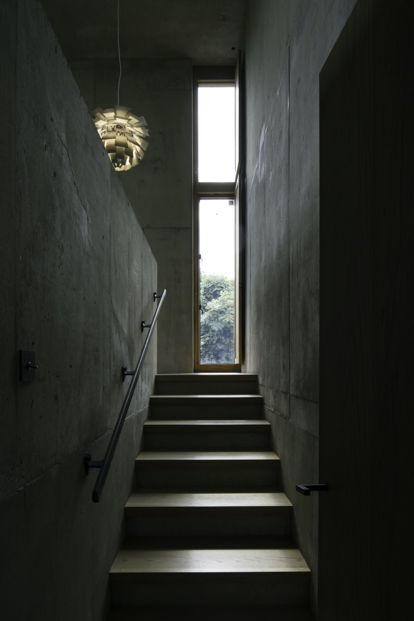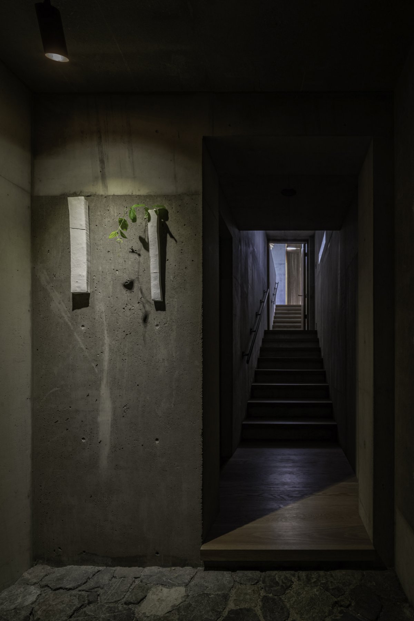
Japanese firm Tomoaki Uno Architects has completed a single-family residential project in the area. Let it sit in the lush landscape and blend with nature.
Sagamine House is located on an old residential development on the outskirts of Nagakute, adjacent to Nagoya. The client and his wife had a slightly more conservative view of the house and wanted a modern home with exposed concrete.
Tomoaki Uno used white oak to design the interior to better suit the couple. The studio dared to lengthen the distance from the entrance to the living room and created a floor plan that strongly emphasizes the story. The living room, which opens to the east, is framed with white oak to design the landscape like a painting.
- Architect: Tomoaki Uno Architects
- Photos: Hiroshi Tanigawa
- Words: Gina

