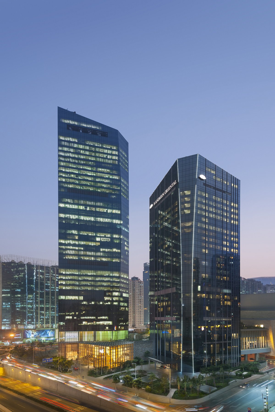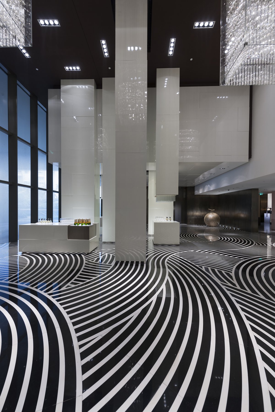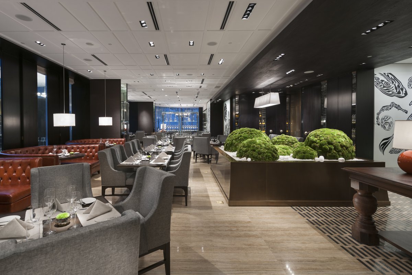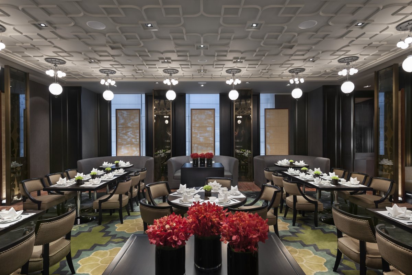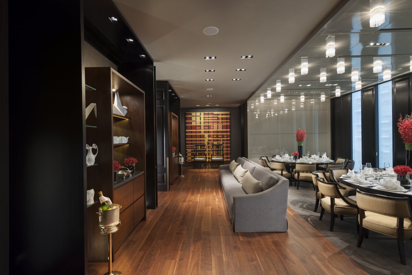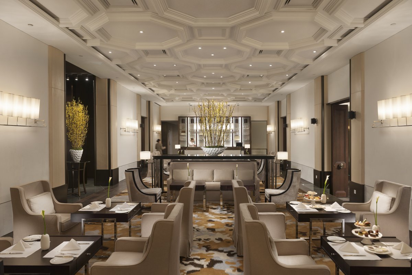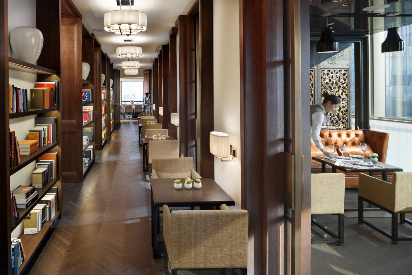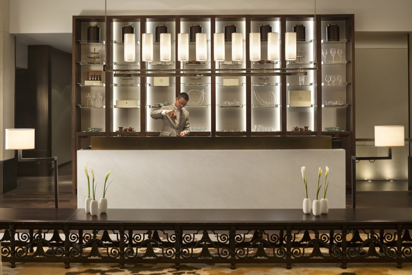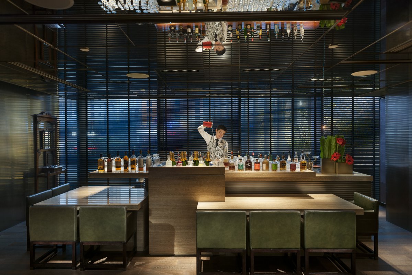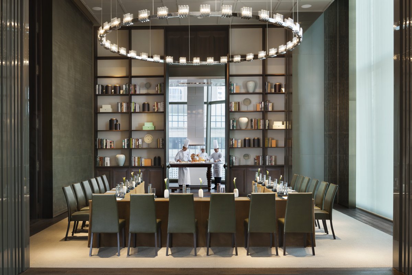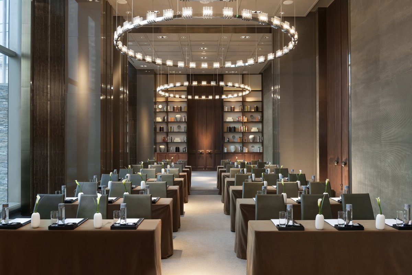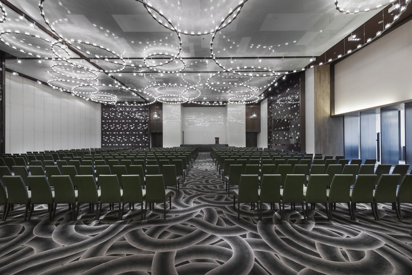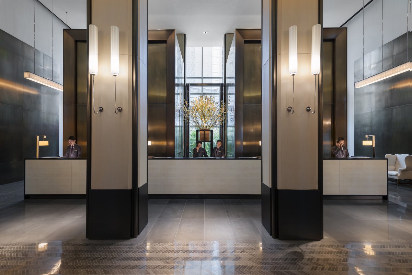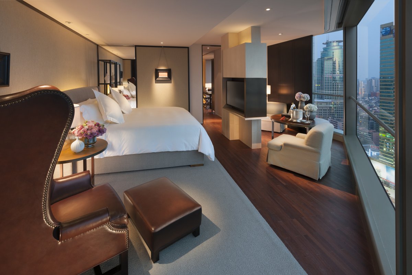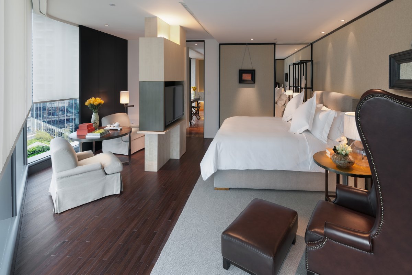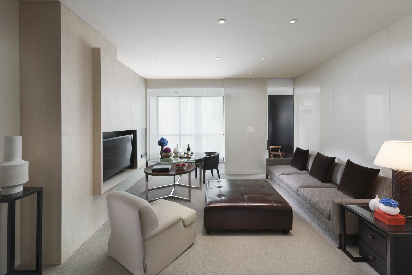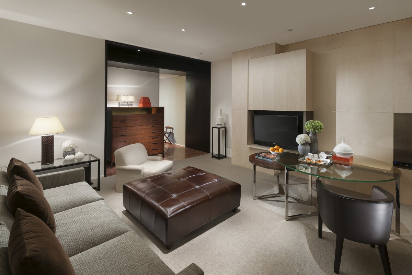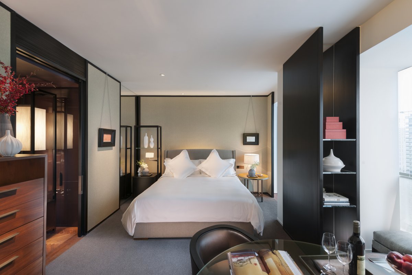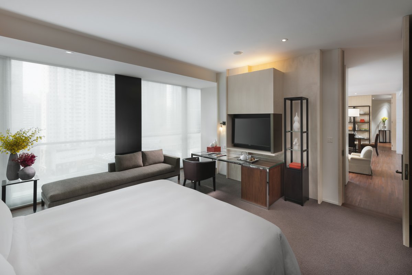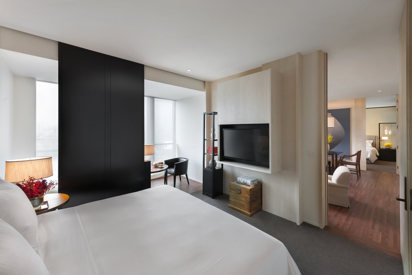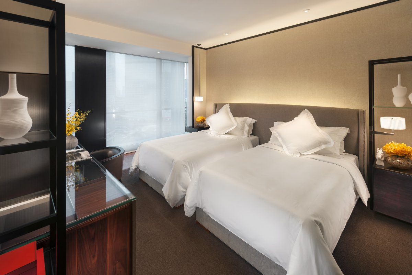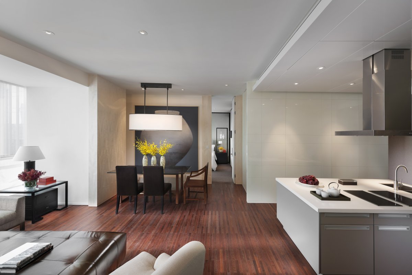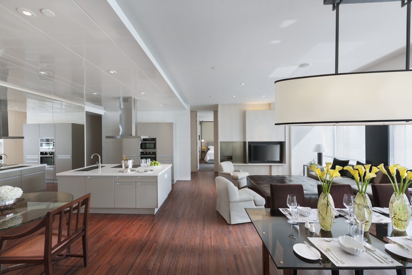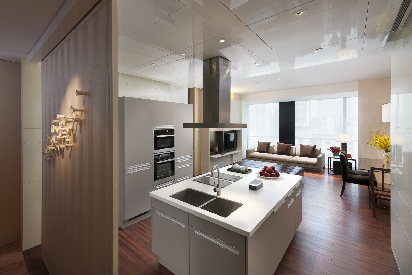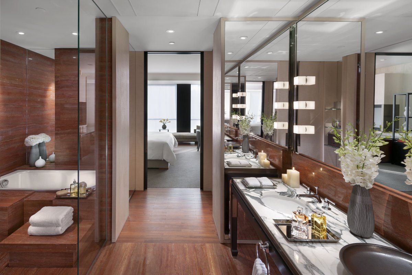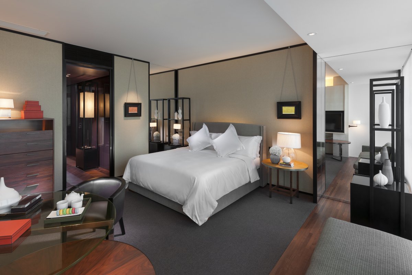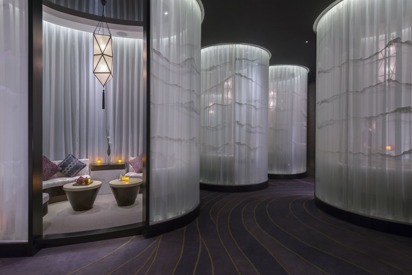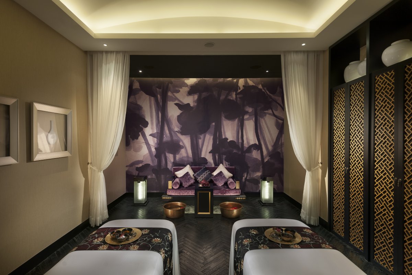
The power of place is immediate and all-encompassing in the design of the luxurious interiors of the Mandarin Oriental in Guangzhou, China. A distinctive east-meets-west aesthetic is infused in this hotel by Tony Chi and his New York-based firm, tonychi and associates.
“The uniqueness of the property is reflected through embracing the sense of history and location,” says Johnny Marsh, senior associate at tonychi and associates. The Mandarin Oriental Guangzhou includes 233 guestrooms and 30 suites within a large mixed-use complex called Taikoo Hui designed by Arquitectonica. Besides the hotel, Taikoo Hui includes a retail center, two office towers, and a cultural center with a library and public art spaces.
“It’s a modern hotel that reflects part of that history with reference to the colonial,” Marsh says. The references to history begin with the overall concept of the hotel as a courtyard building, inspired in plan by traditional Chinese architecture in which the courtyard is the center of life. The hotel has an inward focus—in contrast to the hustle and bustle of modern Guangzhou outside—stacking vertically around a central courtyard.
Guests arrive in an entry hall of dark, smoked oak floors with a polished appearance and columns clad in bronze and white-washed oak. The metaphor is a colonial-era manor, with 26-foot ceilings providing an airy, expansive feel. That colonial estate sense is heightened by floor-to-ceiling oak shutters that are opened in the morning and closed in the evening to focus the guest’s experience on the interior.
In the entrance hall for the grand ballroom, the black-and-white floor has curved marble strips laid in a pattern that recalls the flowing water of the Pearl River, adding multi-layered depth to the space. One level above in the ballroom itself, pivoting doors open to an outdoor balcony with LED light fixtures that can emit any color of light.Quality furniture craftsmanship is essential for all of Chi’s interiors, and that proved to be a challenge here as furnishings were primarily locally sourced.
The primary three-meal restaurant of the hotel, Ebony, features an interior in which specially commissioned paintings by Uruguayan artist Carlos Capelán enliven white walls that contrast with surrounding dark oak. A living moss sculpture at the restaurant entrance serves as both a buffer to the entry hall and as a verdant, colorful centerpiece for the dining area. Dining chairs and tables were custom-designed by tonychi and associates, and Marsh says the process involved at least four or five shop drawings and mockups to meet his design intentions.
Regional Cantonese dishes are served in an Art Deco-influenced restaurant named Jiang, with spaces framed by semi-enclosed booths, glass partitions, and smoky mirrored walls. Exquisite cakes and pastries are available in the Mandarin Cake Shop, a boutique of yellow lacquer walls that is also a transition space between the hotel’s public spaces and the adjacent Taikhoo Hui shopping center. On the mezzanine level, a bar with no official name is a secret treat for guests. The intimate space includes a main bar, private booths, and a private room.
Guestrooms are based, in plan, on a nine-square grid inspired by Chinese courtyard structures. The room foyer is on center—rather than to one side—and flanked by separate bathing rooms for dressing and vanity as well as a bath and shower. Pocket doors separate the foyer from the bedroom, enhancing a quality of an urban luxury residence.
The hotel is organized around a central courtyard, as in traditional Chinese architecture, but has an east-meets-west design aesthetic.Referencing the colonial era, the entry hall features a high ceiling, columns clad in bronze and oak, and tall, shuttered doors.Furnishings throughout the hotel are a mix of locally sourced and imported pieces and reflect many different time periods and cultures.
- Interiors: Tony Chi Studios
- Photos: Michael Moran
- Words: John Czarnecki

