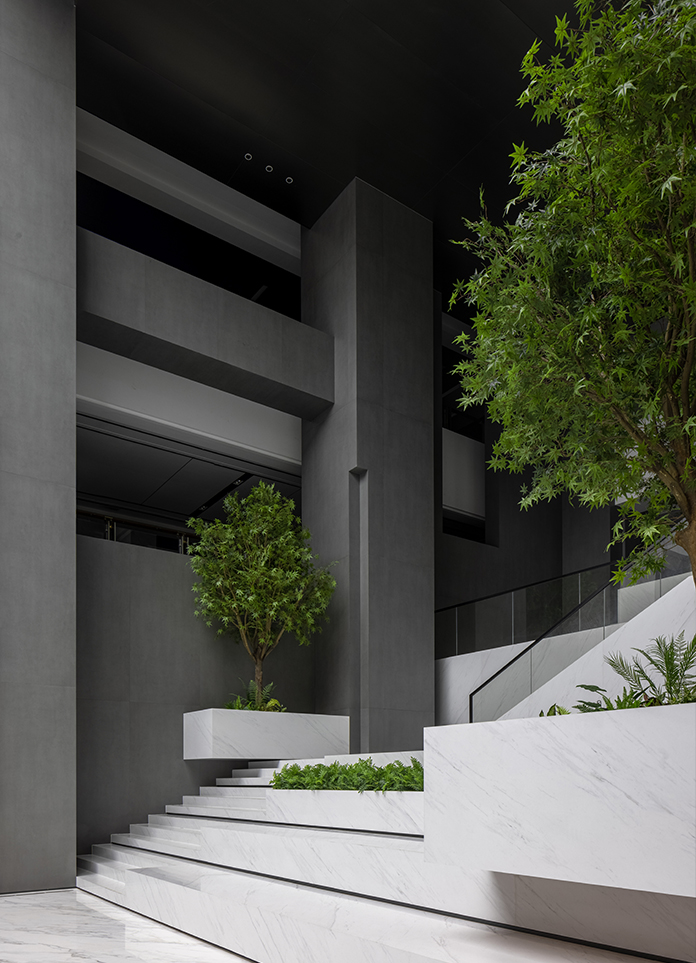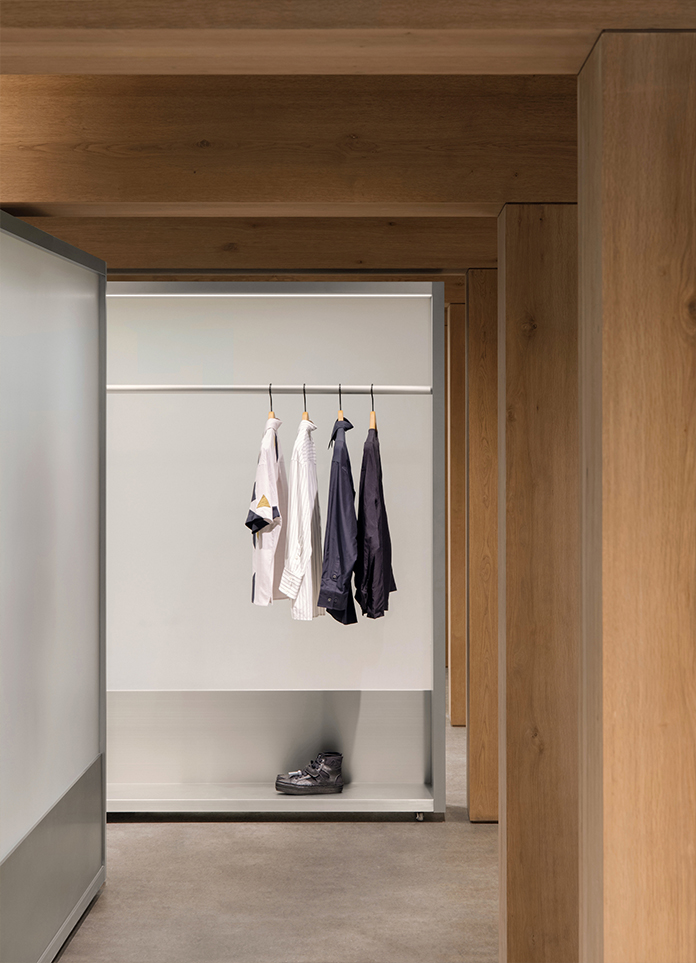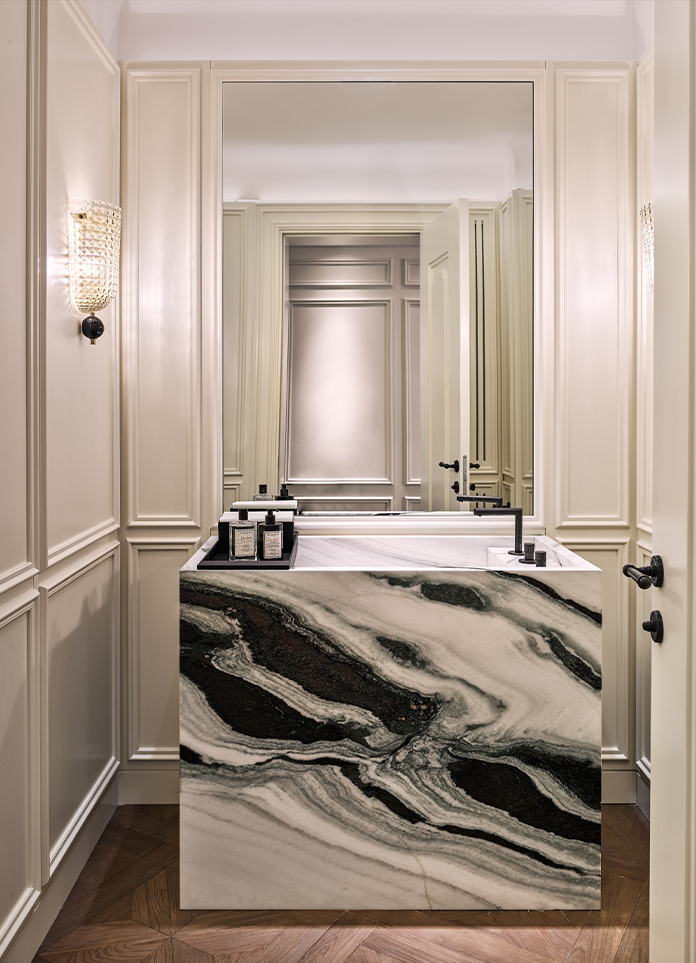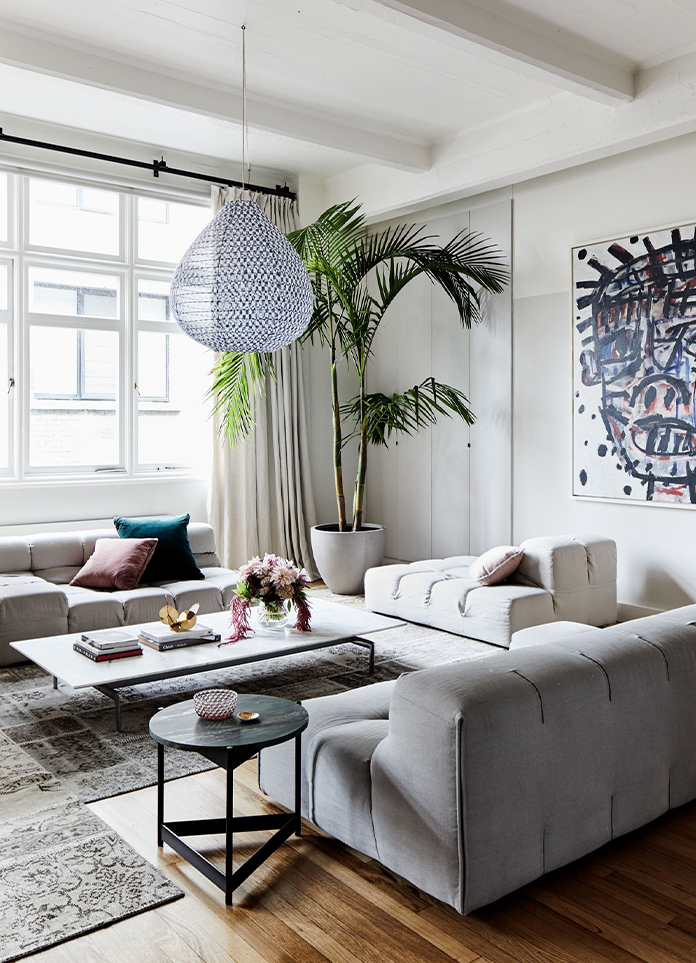
Situated in Foshan, China, the project is designed for a tile brand which has a history of over 30 years. Located in a three-story old building, it accommodates display and office spaces for three tile brands around a skylight atrium. Conceived with the concept of a "quarry pit", the atrium unveils a narrative scenario that conveys the brand culture.
The design draws inspiration from an intriguing quarry scenario. A gift from the wonderful nature, rocks are quarried from mines and transformed into various construction materials and ornamental components through cutting and polishing. The techniques of stone quarrying and processing show artisanship that pursues for perfection. A quarry is like a sculptor's free creation on the cliffs. The rocks on the cliffs are cut into pieces of different sizes and shapes. Through the work of time, each piece displays a unique sheen and texture, glowing like an artwork. As time passes, these unique stone cliffs become a unique landscape, like masterpieces co-created by men and nature.
The designers took full advantage of the central atrium and built it into a 16-meter-high “quarry pit”, around which different blocks are cut out from the “cliffs”. Stone pieces of various shapes overlap and penetrate each other to create a scene that evokes the image of a quarry, conveying a sense of strength and a geometric aesthetic. These "stones", protruding from or embedded into the walls, feature different shapes and textures, creating diverse tactile and visual impressions.
The "stones" interplay with each other to create a dreamlike fantasy land. Infused with a unique spirit, the place presents to its visitors a special aesthetic and creates a visual feast, building a distinctive brand identity.
The ceiling of the atrium is designed as a skylight, which brings natural light into most areas within the space to maximize energy conservation. The walls are adorned with dry-cladded steel-structure sintered stones as well as tiles, while the ceiling is shaped by steel-structure frames and translucent membranes. This results in a public area which is both sheltered and bathed in natural light, generating a sense of openness in the originally enclosed interior. A designated area for product display and selection is positioned around the atrium, which serves as a truly shared space accessible from all directions.
Guided by a philosophy rooted in sharing, symbiosis, and co-existence, the project creates a shared space in terms of functionality, a reciprocal relationship between men and nature, and harmonious coexistence between products and nature. An array of marble blocks with diverse sheens and textures are quarried from various mines worldwide. With the touch of human craftsmanship, they emanate captivating beauty reminiscent of natural rock formations. Meticulously polished, these marbles attain a primal aesthetic, a homage to the artistry of nature. The only difference about this "quarry" lies in the diversified classic stone patterns it presents. Instead of a singular pattern, these marbles showcase an assortment of renowned patterns found worldwide. With meticulous work, they are thoughtfully arranged within the same space, harmoniously coexisting and dialoguing with one another.
The central skylight atrium resembles a deep, open-air quarry pit. The designers striked a harmonious balance among struck, nature, and space. A sense of warmth and novelty permeates the space, transforming it into a cozy sanctuary. As a confluence between different areas, the atrium lobby not only provides short cuts between different floors, but also serves as a refreshing space where people can enjoy reading, bask in the warmth of sunshine, or absorb themselves in moments of meditation. Moving upwards along the steps, visitors are guided towards the top of the quarry that seems to greet more light. As they continue to explore along the steps, they’ll find a unique, impressive sensory experience, as if they’re arriving in a fantasy land.
The designers deconstructed the space into different proportions, and obscured the boundaries between different areas. The team explored the tensions between structures, materials and the space to strike a perfect equilibrium between nature and human artwork, history and modernity, and human and environment.
- Interiors: Topway Design
- Photos: Ouyang Yun





























