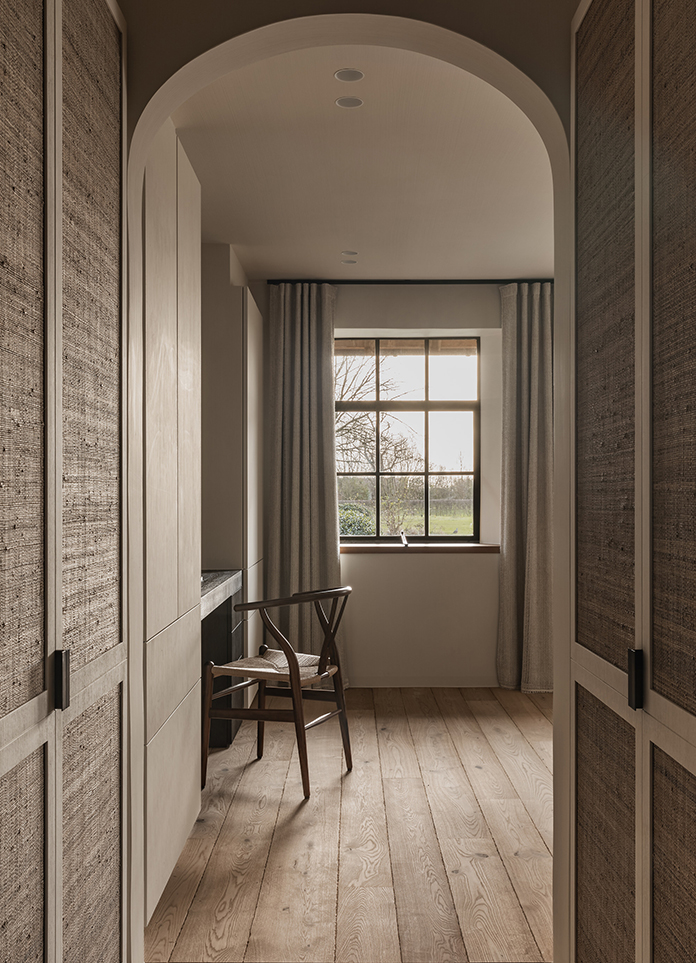
Nestled within an apartment building, this unique living space boasts an irregular oval-shaped plan, a distinctive architectural feature that sets it apart from its counterparts. Constructed in the 2010s, the apartment remained untouched until now, providing a blank canvas for a complete renovation. With the space emptied out, the layout revealed a vast expanse punctuated by a solitary concrete column, demarcated zones for bathrooms and WCs, and an elongated oval facade adorned with generous windows, each playing a pivotal role in shaping the overall design.
Designed to accommodate a family of four, including a beloved pet, the layout was meticulously crafted to preserve the sense of openness while catering to individual needs. Divided into distinct blocks, each segment serves a specific purpose: the communal living space fosters family activities, while the private master bedroom block offers tranquility and functionality. The kids' block features separate bedrooms and a dedicated living area for playdates and leisure, ensuring every member of the family enjoys their own comfortable retreat.
With creative freedom bestowed upon them, the designers curated a harmonious blend of colors, materials, and furnishings throughout the apartment. Calm hues dominate the living and master bedroom spaces, while the kids' module exudes vibrancy and playfulness. A unifying element of oak lath runs through each room, adding warmth and cohesion to the design. Custom-made furniture, including a stunning kitchen set with integrated appliances and a majestic bed with oak balusters, elevates the interiors, reflecting the family's unique style and preferences. Even the family pet is not forgotten, with a dedicated integrated space near the entrance, ensuring every member feels at home in this meticulously designed abode.
- Interiors: Totaste Studio
- Styling: Yes We May
- Photos: Sergey Krasyuk


























