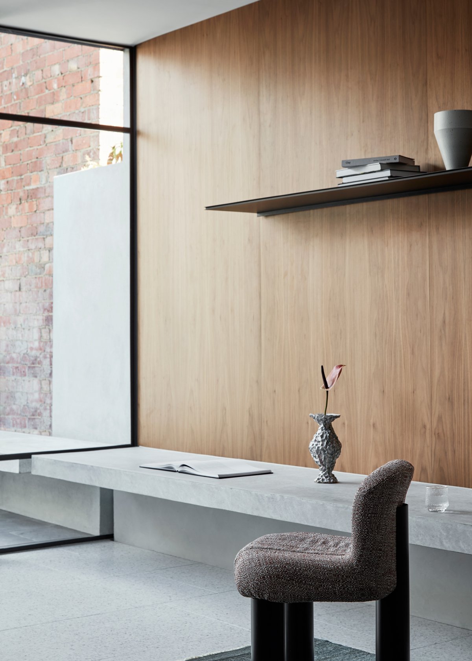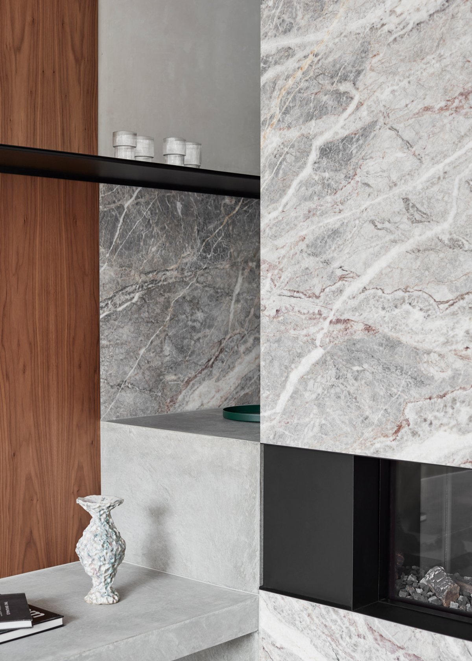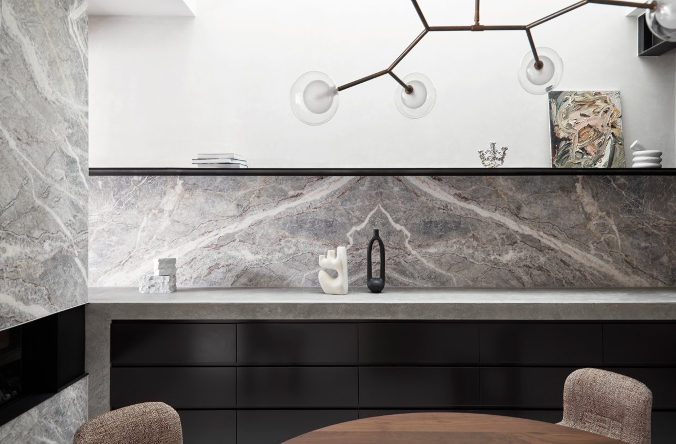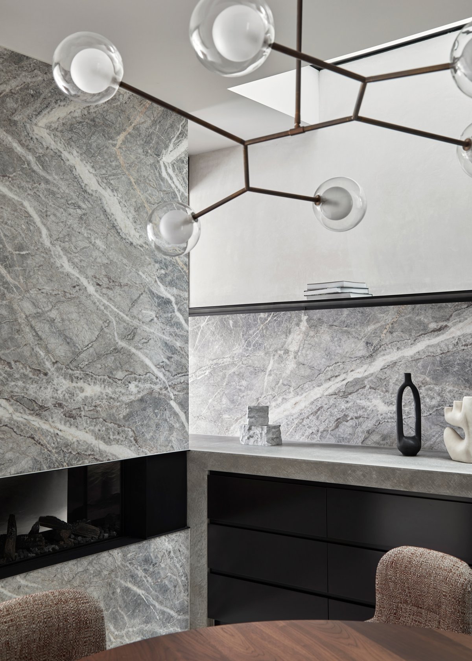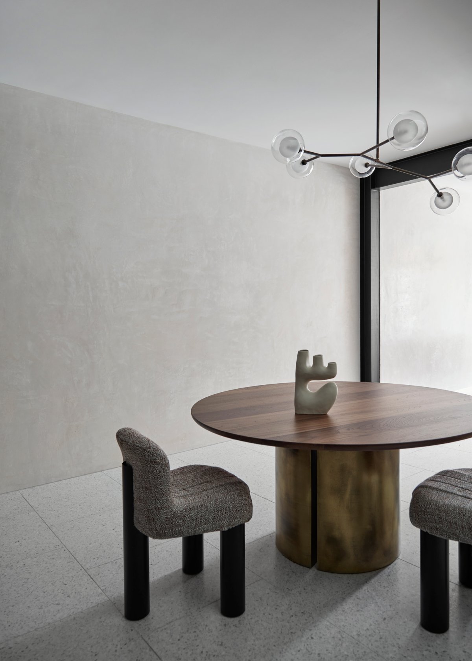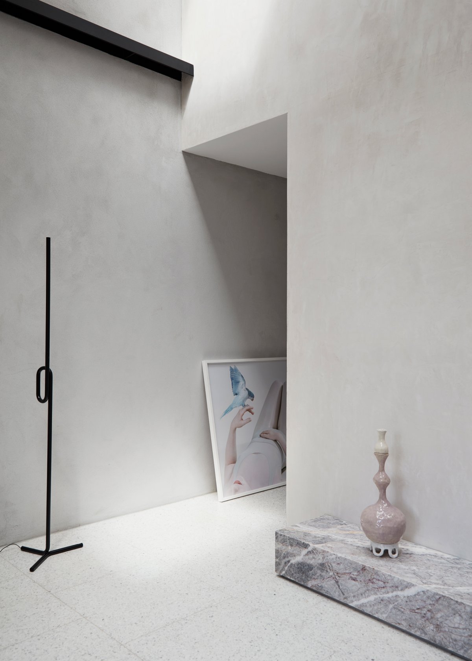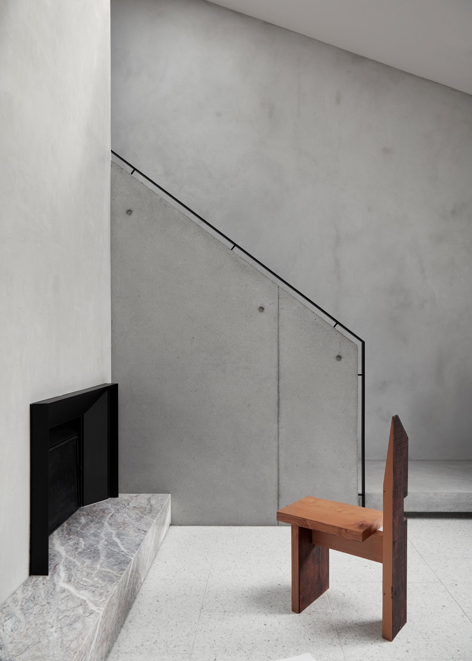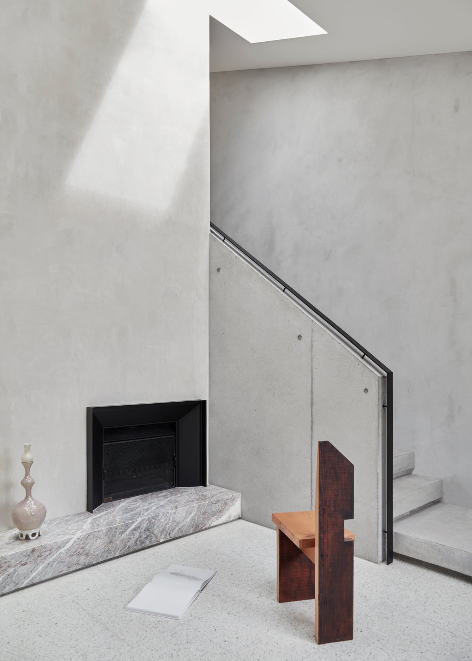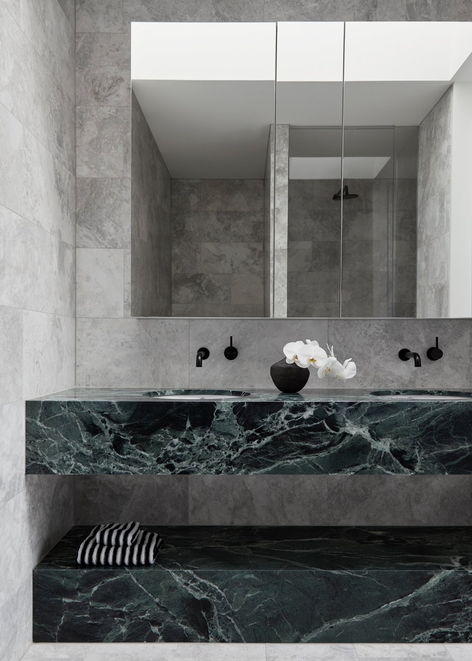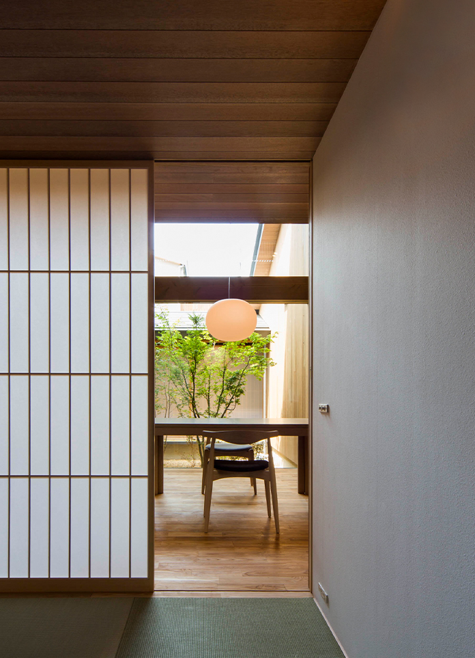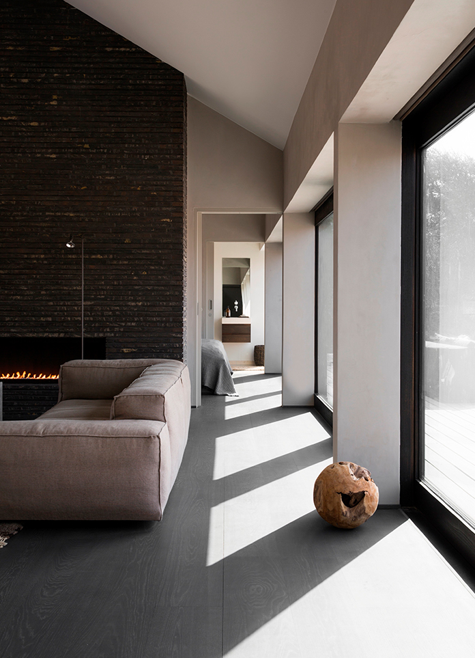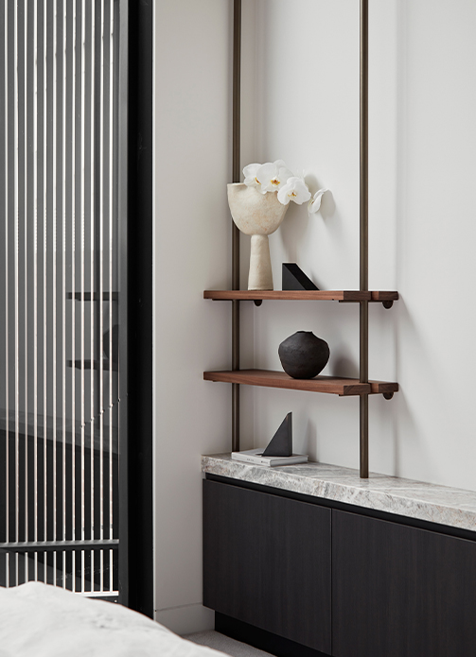
As a considered re-sculpting of the traditional narrow terrace home, Carlton North Residence utilises an engagement with light and open volumes to illuminate its previously darkened spaces. Travis Walton Architecture shifts the focus of the home and movement throughout to align with an open connectedness and create a dialogue between the natural and the built.
Amongst its densely packed surrounds in Melbourne’s inner north, Carlton North Residence nestles in amongst other similar sized heritage homes as a quiet place of reprieve for its owners. Reworking the original house, which had been the recipient of a renovation in the 1970s, the narrow and dark home was in need of an overhaul. Defying the traditional formality and rigid planning of its time, the new calibration of spaces completely deconstructs the familiar and expected, reassembling them in a manner that instead focuses on light and connection. From the moment of entry, the newly formed sensibilities and priorities of the home and how its owners uniquely live can be felt and seen. Travis Walton Architecture reimagines the traditional terrace vernacular and steers the experience of the home toward the natural elements.
Constructed by DuoBuilt, Carlton North Residence is spread over two levels, and its openness and considered placement of glazing ensure an abundance of light douses the internal volumes. Instead of hinging all rooms off of one linear corridor, each zone opens into the next. At the core of the home where the open courtyard is placed centrally, light is brought into all surrounding spaces, while the open landscaped space becomes an extension of the living zones. A glass floor on the upper level further brings natural light into the lower level, while the entry of the home sits as a prelude to the reimagined volumes to come.
Stepping into the home, behind its deceptively quaint façade a series of interconnected volumes open and draw the eye upward. The entry space becomes a library and intermittent zone, bathed in the light directed in from the skylights above. A binding linear stone bench runs the length of the lower floor, connecting each of the spaces and expressing the length of the site. In a way, the bench becomes a gestural nod to the singular corridor of the home’s origins. A deliberate restraint in materiality and palette ensures the focus remains on the volumes created and the home as a restful place of escape.
- Architect: Travis Walton
- Interiors: Travis Walton
- Photos: Elisa Watson
- Words: Bronwyn Marshall
- Copy: The Local Project

