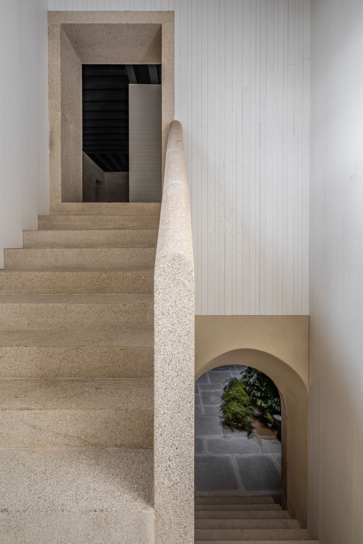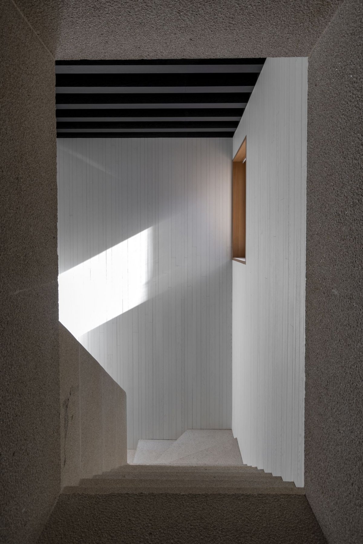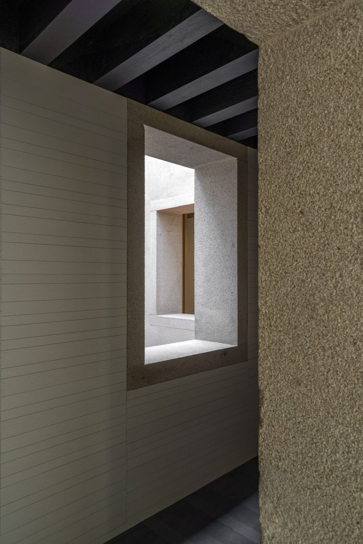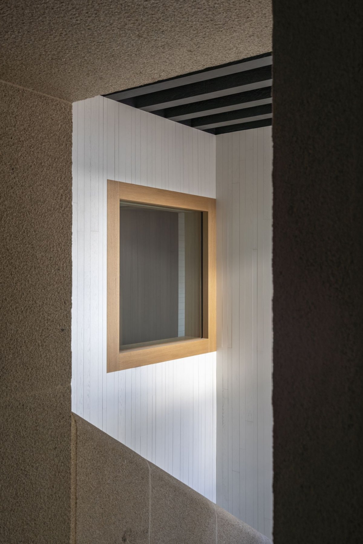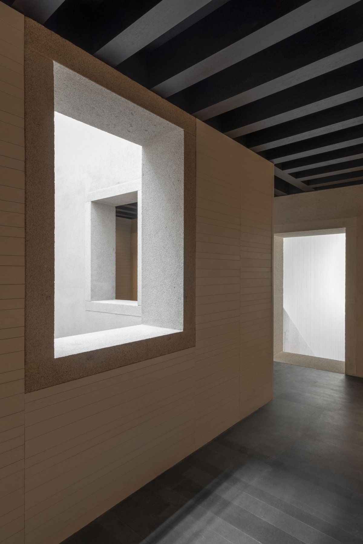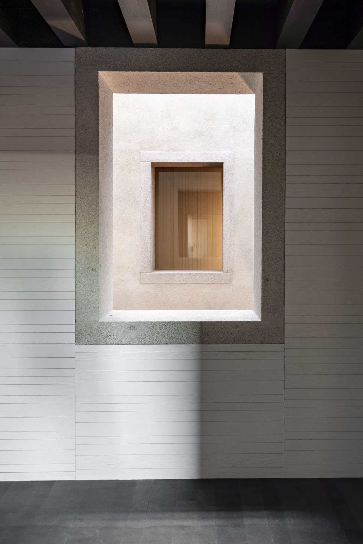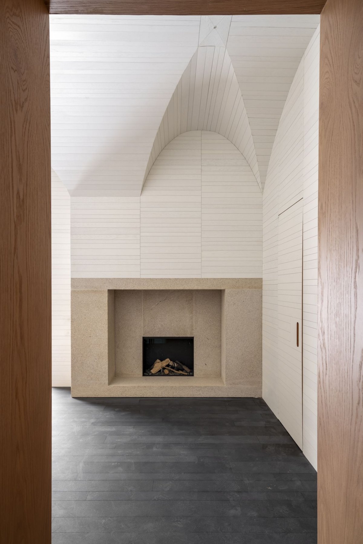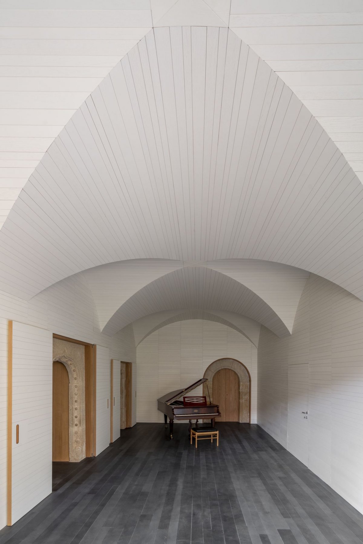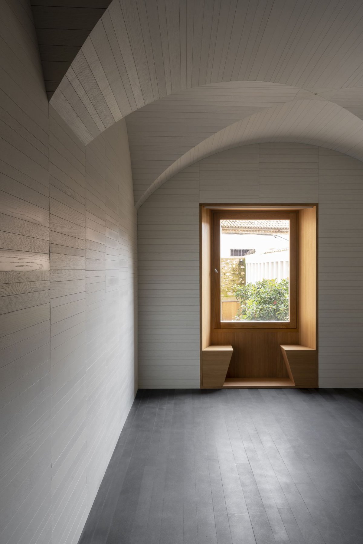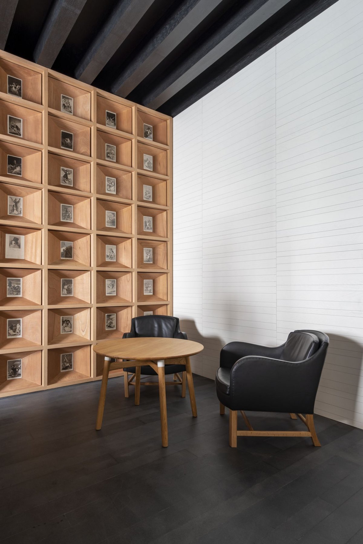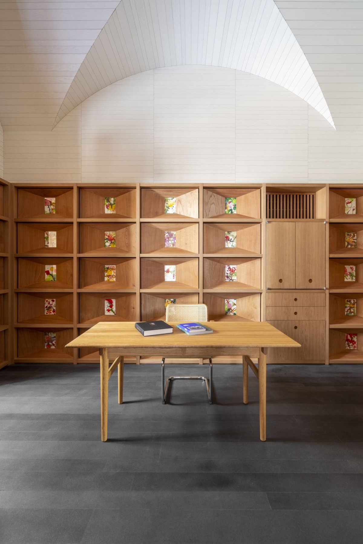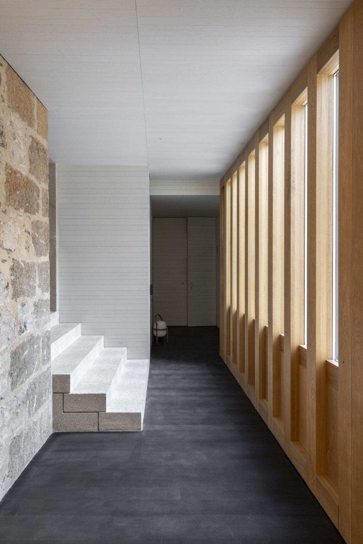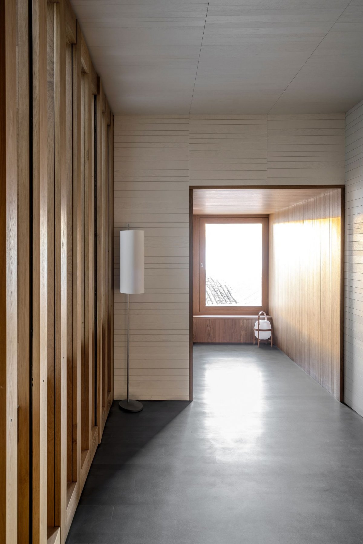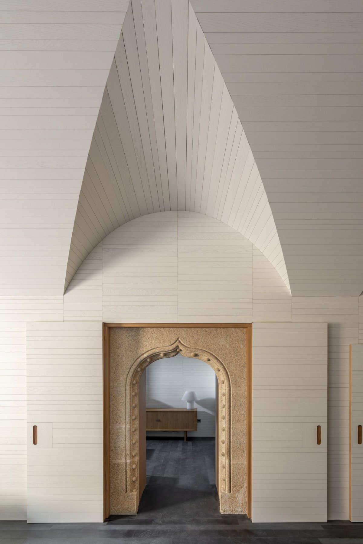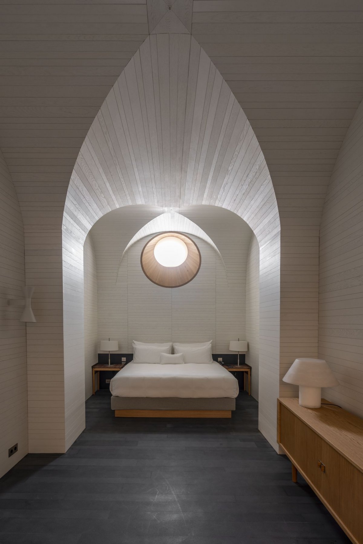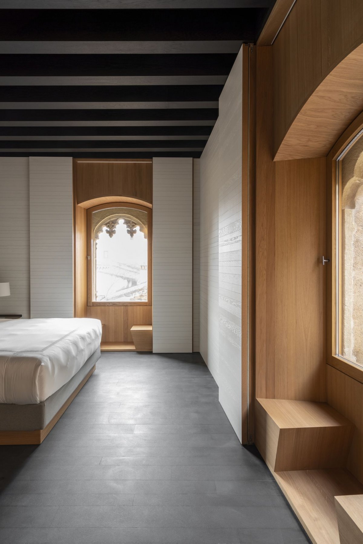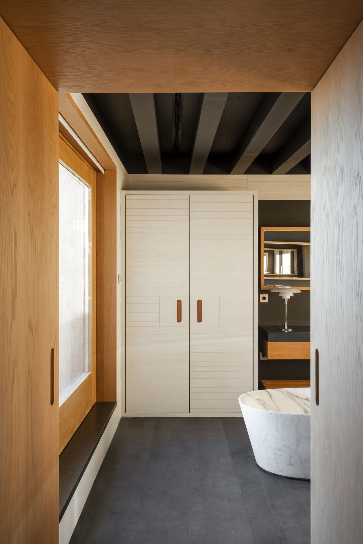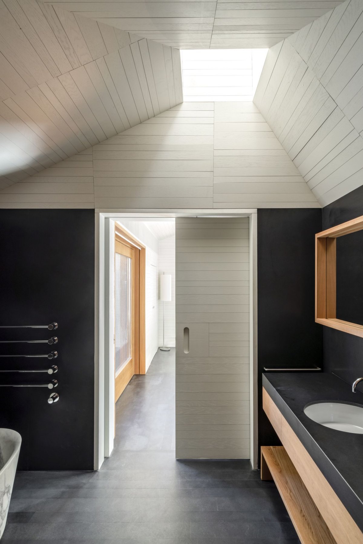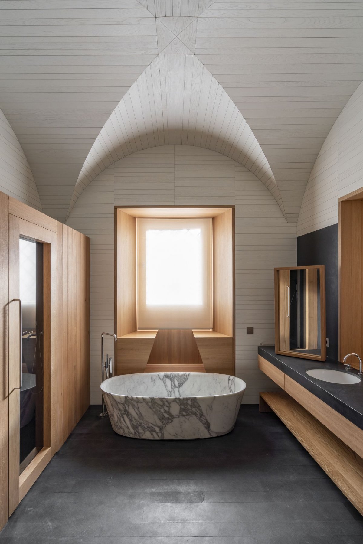
Casa Palacio Paredes Saavedra
Casa Palacio Paredes Saavedra is a minimal home located in Caceres, Spain, designed by TUÑON Y ALBORNOZ ARQUITECTOS. The original Paredes-Saavedra palace house is a domestic-sized urban fortress, built in the 15th and 16th centuries, within the fortified walls of the city of Caceres.
The current palace house, organized on three floors around a small asymmetrical interior courtyard and with a patio in its rear, is the result of the concatenation of spaces built in different eras, forming an asymmetrical structure of structural load-bearing walls, whose dismantled tower, during the times of the Catholic Monarchs, is considered a significant element of Caceres civil architecture.The renovation of this palace house was carried out to accommodate eleven rooms, which complement the fourteen existing rooms in the Atrio Relais Chateaux Hotel.
The intervention is based on respect for the existing building structure, with the incorporation of a contemporary wooden architecture that covers, like an interior clothing, the surfaces through wooden paneling and barrel vaults on the ground floor, and wooden panels and vaults on the two upper floors. In addition to the eleven rooms, the renovation clearly defines a succession of public spaces organized according to a diagonal sequence that goes from Ancha street to San Pedro street.
This route, which starts in the vaulted entrance, where a site-specific work by Portuguese artist Jose Pedro Croft has been included, passes through the asymmetrical courtyard with a succession of brick vaults supported on two medieval Doric columns, and ends in the rear garden patio, where a small pool is located.The intervention is complemented with the rebuilding of the dismantled tower with the goal of improving the profile of the palace house, making its original structure more readable, from the city and especially from Ancha street.
The rehabilitation carried out on the palace house aims to be an exemplary intervention on how to act on a historical building from conceptual premises of present-day architecture, focusing on substantial issues such as the preservation of the quality of the urban environment of historic centers, as well as the stimulation capacity that this type of intervention on a domestic and complex space has on people’s lives. In this way, the transformation of the palace house into a hotel has been a successful example of how to respect and enhance the historical heritage, while adapting it to the present and future needs of the city and its inhabitants.
- Interiors: Tunony Albornoz Arquitectos
- Photos: Luis Asín

