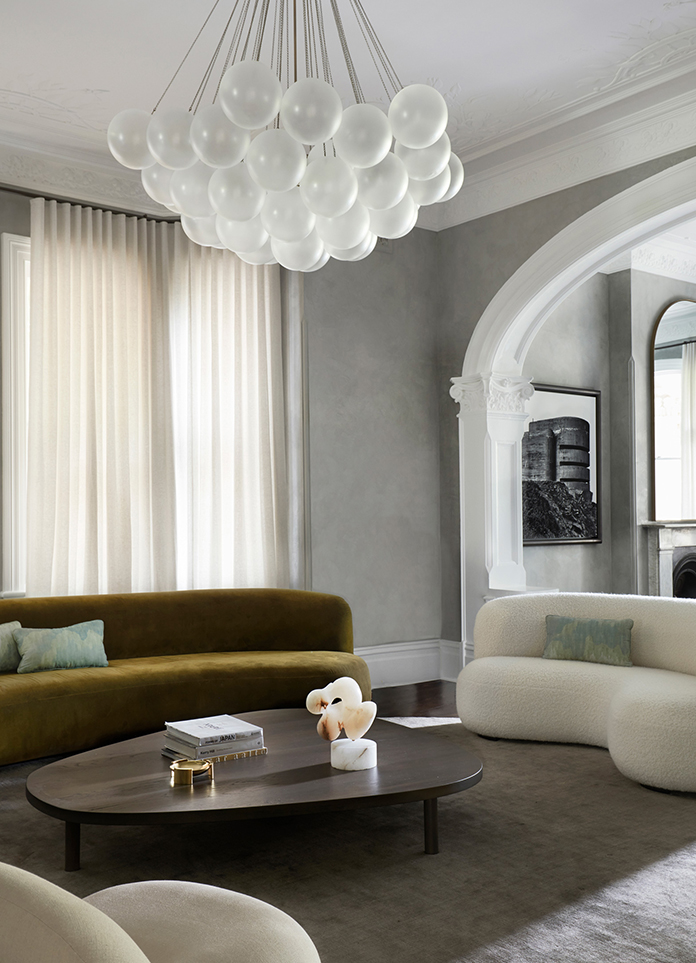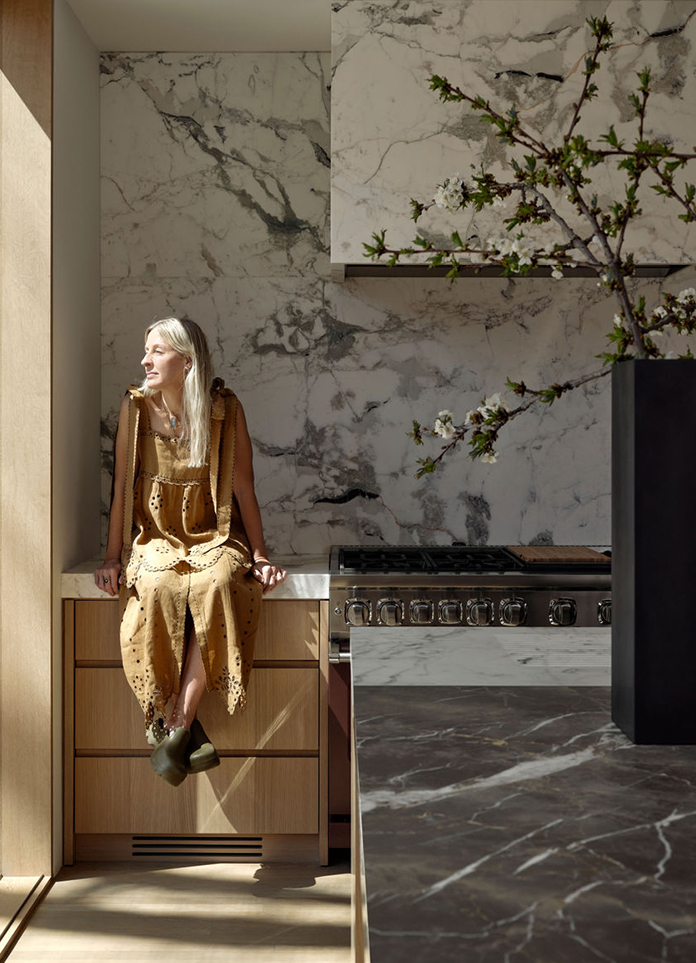
The light is there and the architecture needs no words
The light outside the house, the shadow inside the house, the intertwined aesthetics of light and shadow, the silence becomes poetry.
The residence is a staggered structure, designed to coalesce functions with a back-type dynamic line as the core, and the transparent integrated space is complemented by a rustic spatial tone, which draws light into the room and explores the essence of living, providing the owners with comfortable, practical and modern residences in the true sense of the word.
Silence in the light Space pursues the beauty of understatement and essence.
The ceiling of the dining area is made of wood, and the warm color scheme continues from the dining room to the return passage, with wood elements linking the space. The upper grille area is limited to the long table dining area, and each grille is decorated with light strips to form a kind of universal lighting, simulating the natural light of the outdoors, such as the light from the sky. The round dining table top is presented in an old craft, the grain feeling is obvious and has a rough feeling. The black geometric shaped table body is paired with a black compilation chandelier that echoes up and down with a wild feel. Island and long table in one, black rock plate with original wood table top, like a trickle of water rushing to the hard rock, is the beauty of material texture under the fusion.
The Great Way is simple, earthy and beautiful.
Old-fashioned solid wood piers, natural cracked collage coffee table, pure and simple, rugged fabric touch, design in the decoration of the faded bustle, in pursuit of the essence, confiding in the space of the reverence for time, the pursuit of nature.
Home freely placed in the living room, the reddish-brown of the rocks, the yellowish-brown of the dead leaves, the grayish-brown of the bark, and the original wood color ...... are the most genuine colors of nature. Strong colors as accents, to leave white and neutralize, in the outline of the light, the color and space haloed open, the soft temperament began to flow, wrapped in warmth.
The living room is sunken as a whole, with a height of nearly 6 meters. The slope-shaped top surface, together with the staircase and passageway on the first floor, and the balustrade and window openings on the second floor, form the structural beauty of the space. The floor encloses a circle of white marble steps, above the steps is a gray natural texture sandstone floor, in addition to the living room through the entire first floor of the public area, the staircase is paved with wood veneer area is independent and clear, the change of different materials and collage, highlighting the changes in the structure and scale of the space, the auxiliary function of the space with the diminishing of the natural light to the depths of the retreat. Low saturation wall, rough and with a sense of texture, no extra decoration, only in the light and shadow between the hand-painted landscape texture, advanced restraint, strengthen the spatial mood, soften the vision, soothe the mind.
"The sun never knows how great it is until it shines on a building."
The view from the dining room looks out onto the landscaped balcony, where the through-height wood veneer trim aggregates into a separate space, and vertical and horizontal wood lines outline the walls for added interest. The black horizontal wooden railing on the top surface jumps out of the surroundings of the original wood color finish, depressing the height of the floor, separating the space, focusing on the window view, and glimpsing the city contour of Nanjing from the south to the north, with the sparkling of the river, the sunrise and the sunset. Inclined daylight adorns the warm yellow walls, curious light outlines life, conveys beauty, and inspires the soul by peering into the space, either gently or warmly ......
Light gives beauty to space
The return walkway is centered on the staircase leading to the second floor, which is made of lightweight materials to make it more transparent. Avoiding the space, hidden storage cabinets are made against the wall, which are used in conjunction with the storage function of the dining area and living room. The walkway is dark, there is no natural light coming in from the depths, designing the outside of the girl's room to make a wrong wall, using translucent frosted glass as a partition to borrow the natural light from the room, and setting up an end view from the outside, the contrast between the soft light and the rugged material, pulling up the spatial tonality.
A tribute to light, a celebration of space
Light is the soul of the space, and the intervention of light sublimates the space into an art.
The master bedroom's nearly 4-meter floor height advantage allows for more living possibilities.A sequence of closets on the entire wall of the entrance combines to advance the space, with the checkroom entrance cleverly hidden within. The tone of the design of the public area continues here, but on the background of the bed, the design adds a bold blue velvet color jumping, the black columns weaken the texture contrast between the velvet and wood elements, highlighting the elegant natural texture under the fusion of contrasts. Large floor-to-ceiling glass on three sides frames the sky and the river view, and the line of sight follows the river view from east to south, so that man and nature maintain the most intensive contact. The light, but also unstintingly sent into the most beautiful sight, between light and shadow, just right, shrouded space temperament.
Humans need space, light, and order as much as they need bread and a place to sleep.
The second floor has several skylights on the top surface to expand the light conditions, when the sky light slopes in and outlines the warmth of a room. The study wall cabinets below the reserved height, the wall decorated with silver mirrors, mirroring the sense of reality, so that the original heavy wall cabinets with a sense of levitation, and the light through the reflection of the mirror, injecting spirituality into the space. Sitting on a comfy couch, enjoying the natural light slanting down, a glass of wine and a book, come what may.
From darkness to light, the environment is born of light.
The homeowner's collection area is located in a relatively small space with access to the secret room through a darker aisle.The collection area maintains absolute privacy while connecting to the public area through a small window that acts as a lookout, overlooking the entire space and interacting with the family.Display shelves in the form of stacked in the staircase for structural interlacing, old elm wood sliced risers, without modification, retaining the natural beauty and residue, is the precipitation of time.
The human need for housing is based on living, and thus the essence of living is based on spatial construction and the emotional response to living. The designer's creation of the residence is a pure pursuit. Open and closed, transparent and non-transparent, rough and delicate, virtual and real ...... design fits the human scale, advances the sequence and rhythm of space, poetic and real.
- Interiors: UNI-X ASSOCIATES
- Photos: uang Bingwen
- Words: Li Na







































