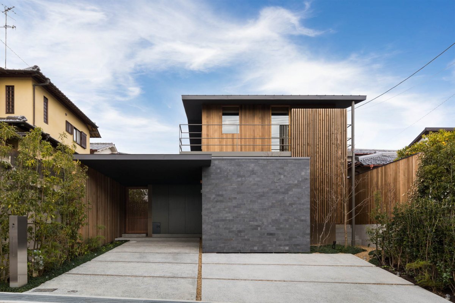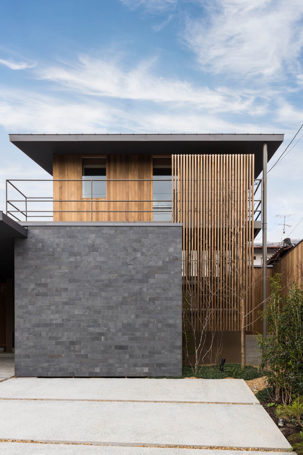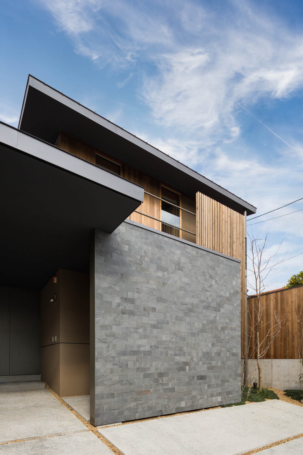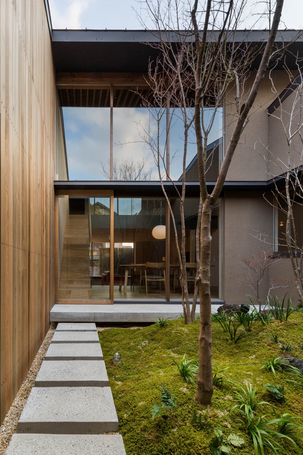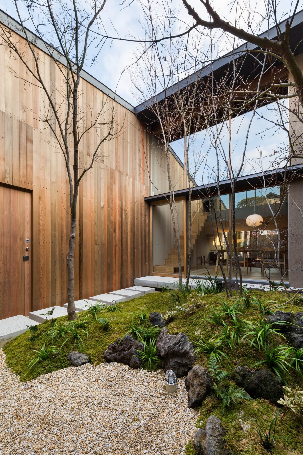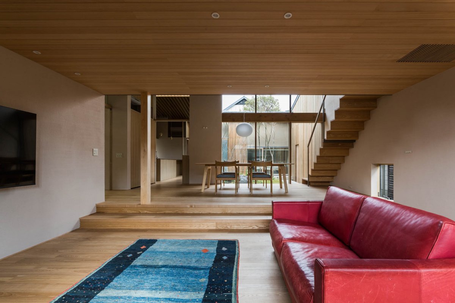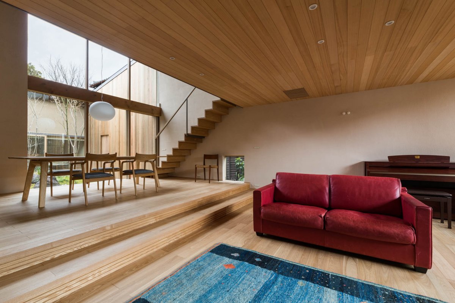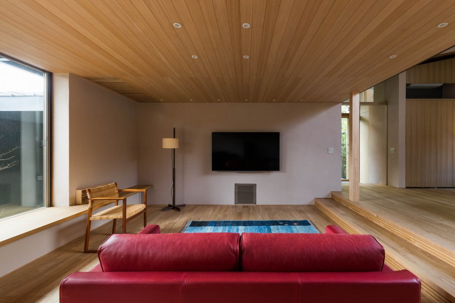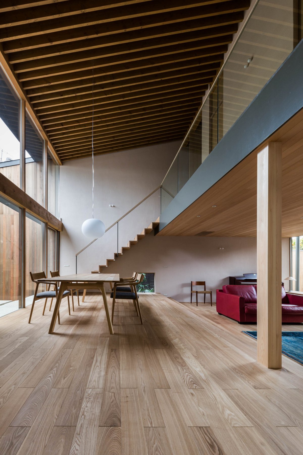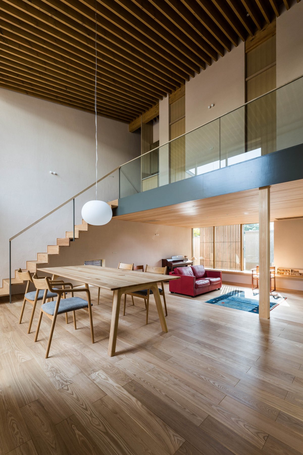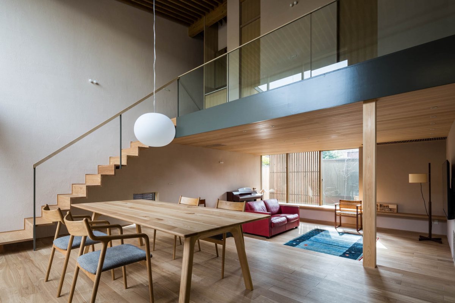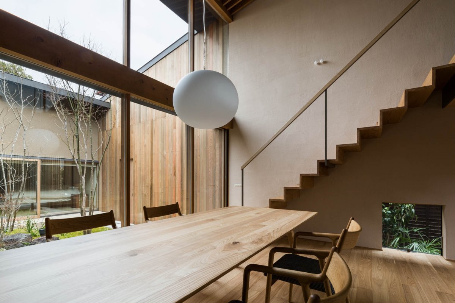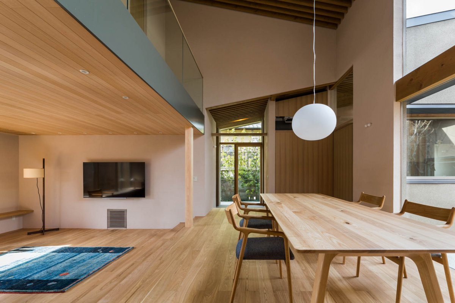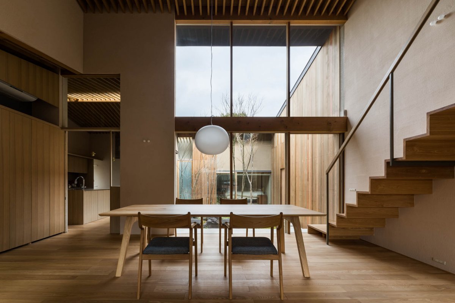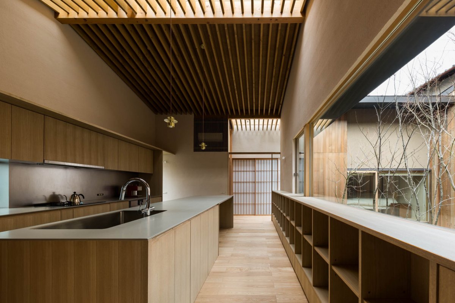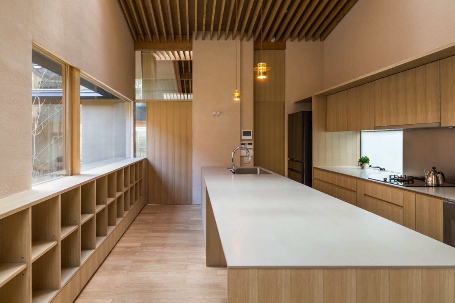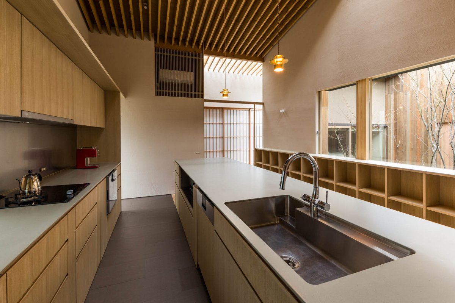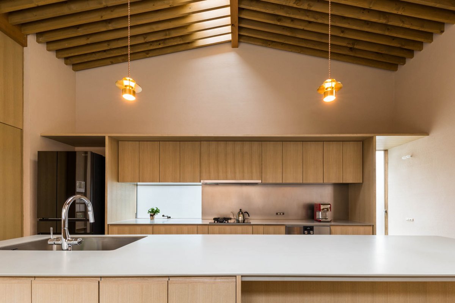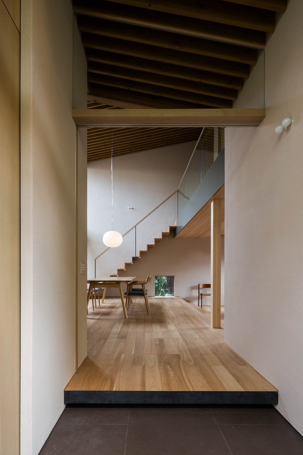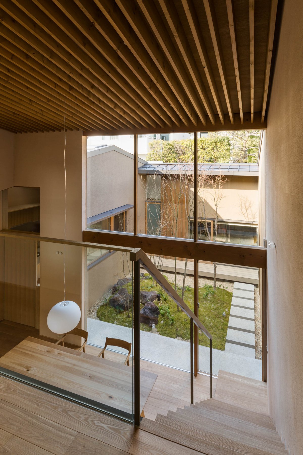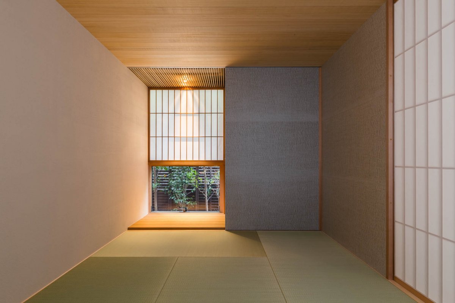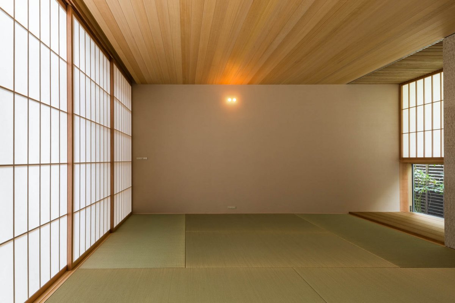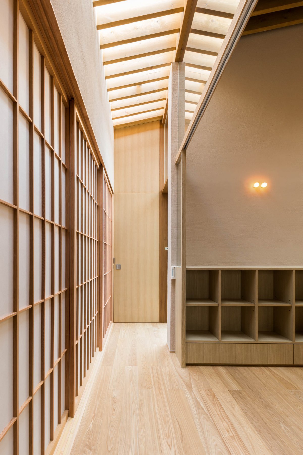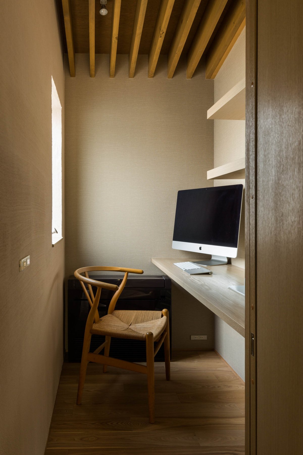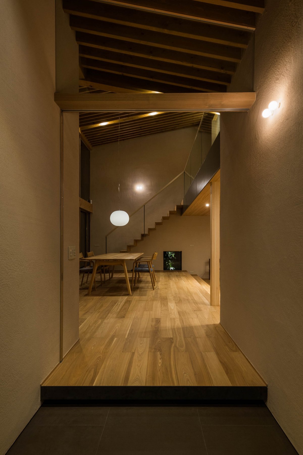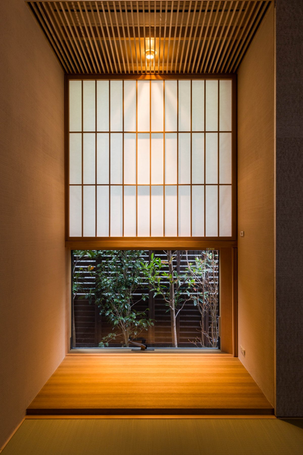
This is a house in a quiet residential area in Nishinomiya. The area around this site is lined with old houses, and you cannot see the scenery in the distance.
The planting in the north adjacent area is a blindfold for the next house. Uemachi Laboratory planned to have a courtyard by taking advantage of the long sites north and south. The south side of the road has a two-story structure, and the height of the building decreases toward the north.
All the rooms except the children's room are located on the first floor so that the dining room, kitchen and master bedroom can be seen through the courtyard. Looking north from the dining room through the courtyard, you can see the planting of the next house on the bedroom of the one-story house.
The living room, which is slightly lower than the dining room, faces a small south garden protected from the road by fences and lattices. There are many sites that do not have a view and are difficult to secure privacy and space. By creating a courtyard and carefully adjusting the height of the building, it seems possible to solve these problems on the site.
- Interiors: Uemachi Laboratory
- Words: Gina

