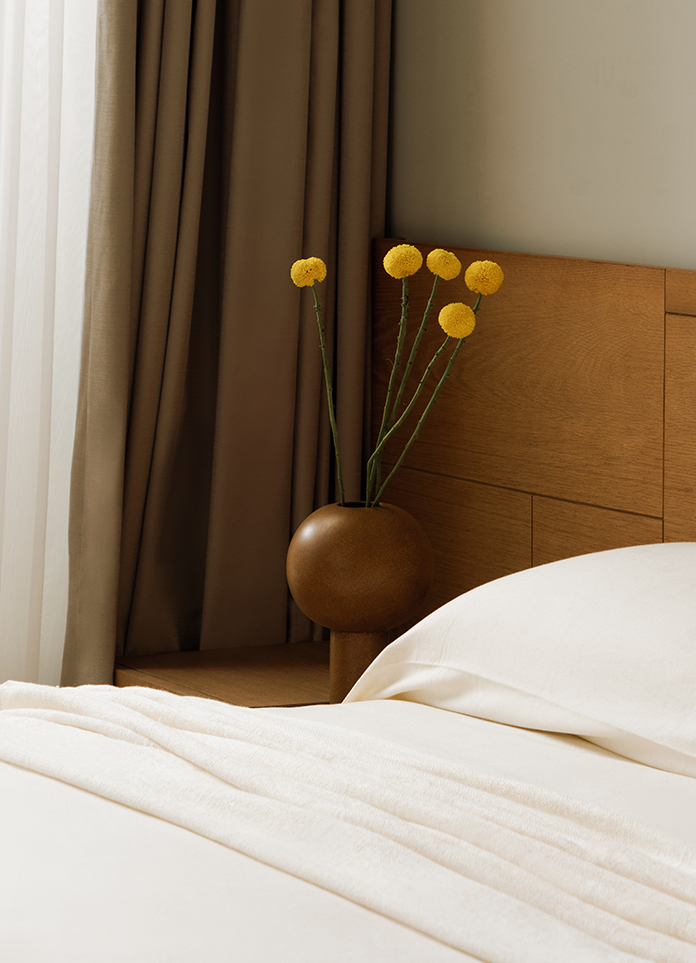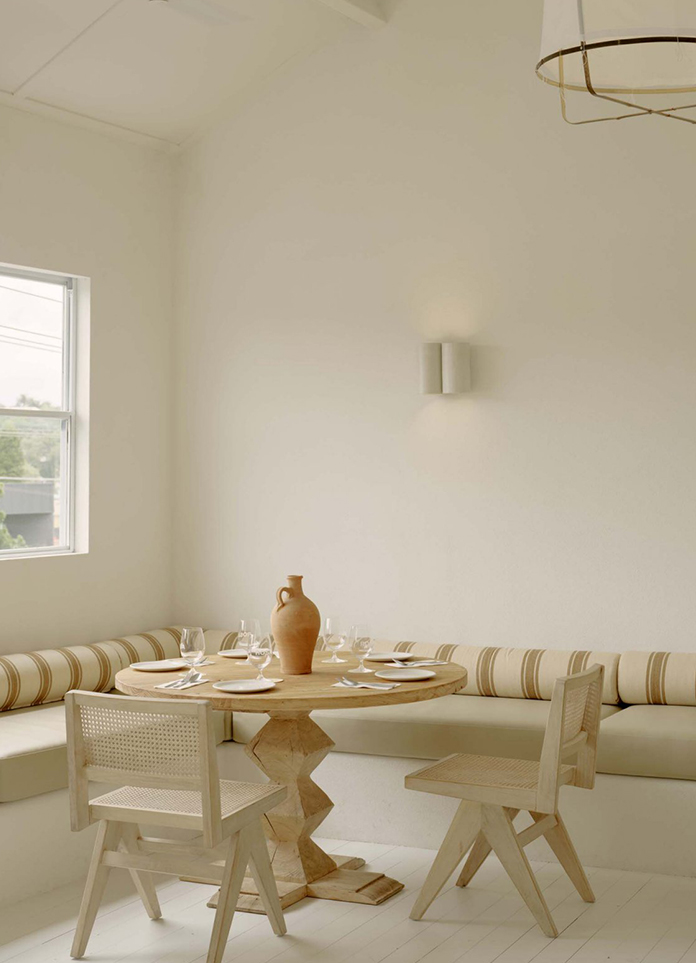
Located in a small street of townhouses in the heart of the Itaim neighborhood, in São Paulo, the house in an unusual situation is inserted in one of the largest shopping areas in the world. In this scenario, the project was conceived from the desire to build an urban refuge, in which the residence, although located in a dense and busy urban context, was able to provide an atmosphere of peace and tranquility to the owner and her guests, enhancing the living spaces and the relationship with the backyard at the back of the lot.
The search for keeping the original nature of the construction and the integrality of the set in which the house is inserted guided a proposal conceived from simple interventions, with the objective of expanding the existing construction through specific actions for the readjustment of uses, in order to meet the customer's needs from a functional point of view.
In addition, it proved an opportunity to improve the existing spaces: promoting greater entry of natural light, greater visual and physical integration with the garden, the reconfiguration of vertical circulation and wet areas, in addition to the construction of an annex dedicated to the laundry.
In this way, the house is developed on three floors, with single access through the middle floor, where an extension of the slab was designed to accommodate a living room near the entrance, in addition to a kitchen at the back, overlooking the garden. The communication with the lower floor was previously made through an external staircase that was suppressed and relocated inside the projection of the main body of the building.
This attitude enhanced the external space and lighting on the lower floor, which has a workspace, games, a TV room and a small bathroom. The expansion of the external space on this floor was an initial premise of the project, so that even on a small plot the house would provide a garden space, a rare condition in a metropolis like São Paulo. On the upper floor, which is more intimate, only occasional actions were taken to redesign the finishes of the two bedrooms and bathroom.
Considering the initial objectives and the proposed concept, elements capable of enhancing the simplicity and rusticity present in the original property were used, taking advantage of pre-existing materials associated with a contemporary design and aesthetic, mainly through the use of brick, reinforced concrete and wood. This way, in this project, architecture and its materiality awaken affective memories in its occupants, creating a sense of belonging and coziness amidst an invariably urban setting.
- Architect: VAGA
- Photos: Carolina Lacaz
- Words: Gina



















