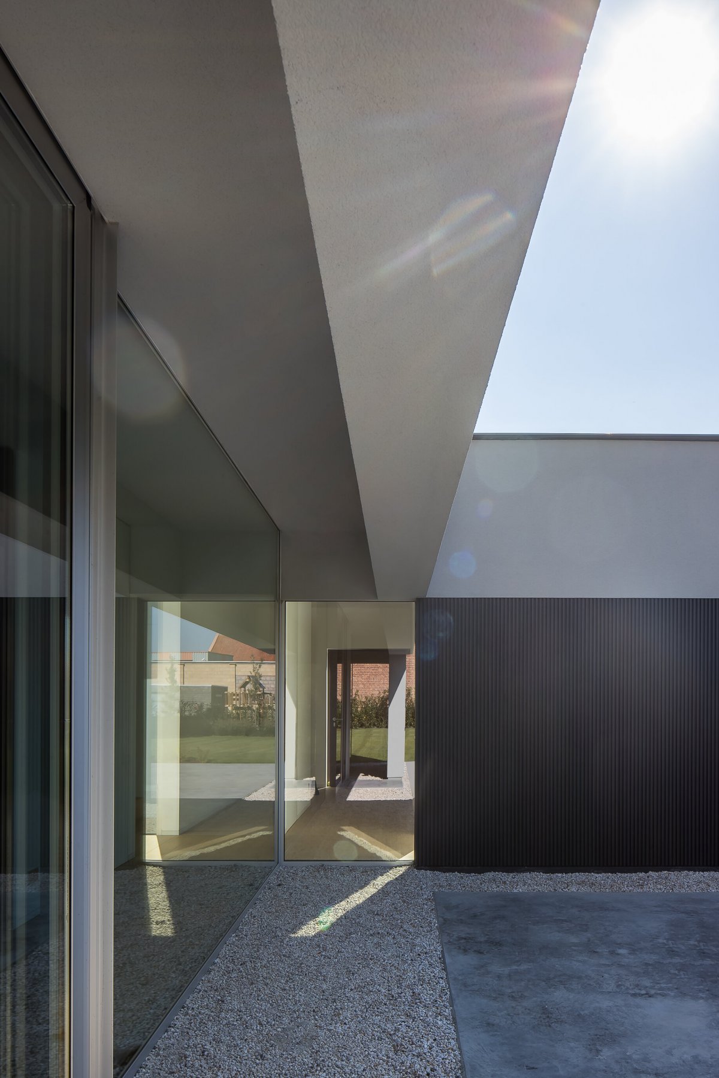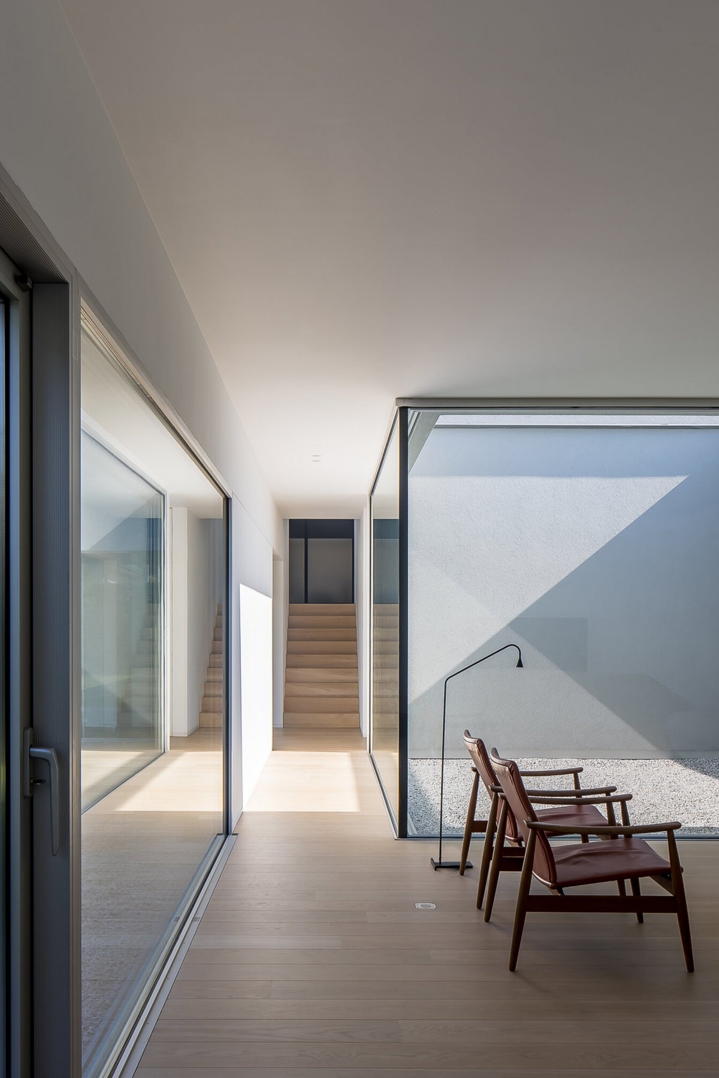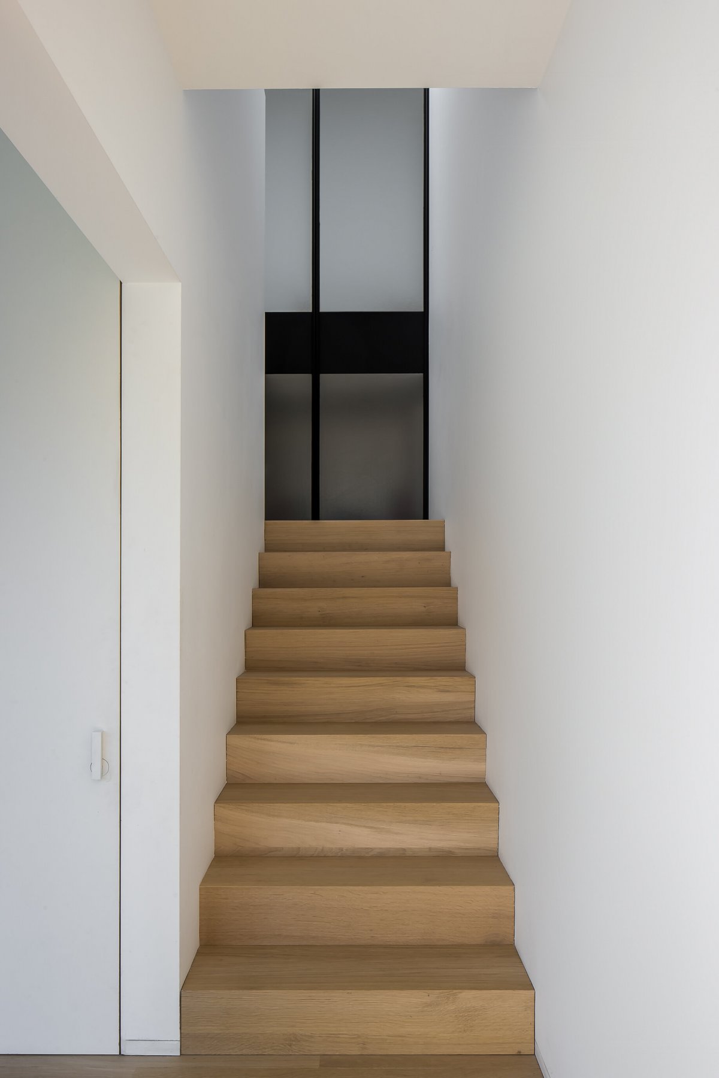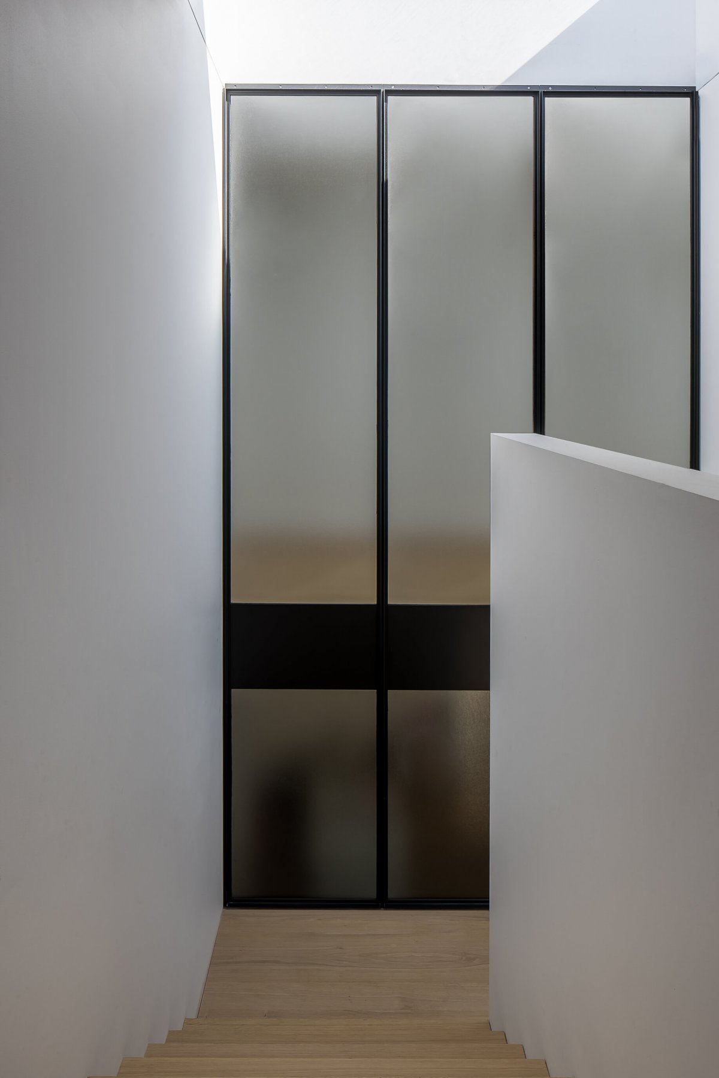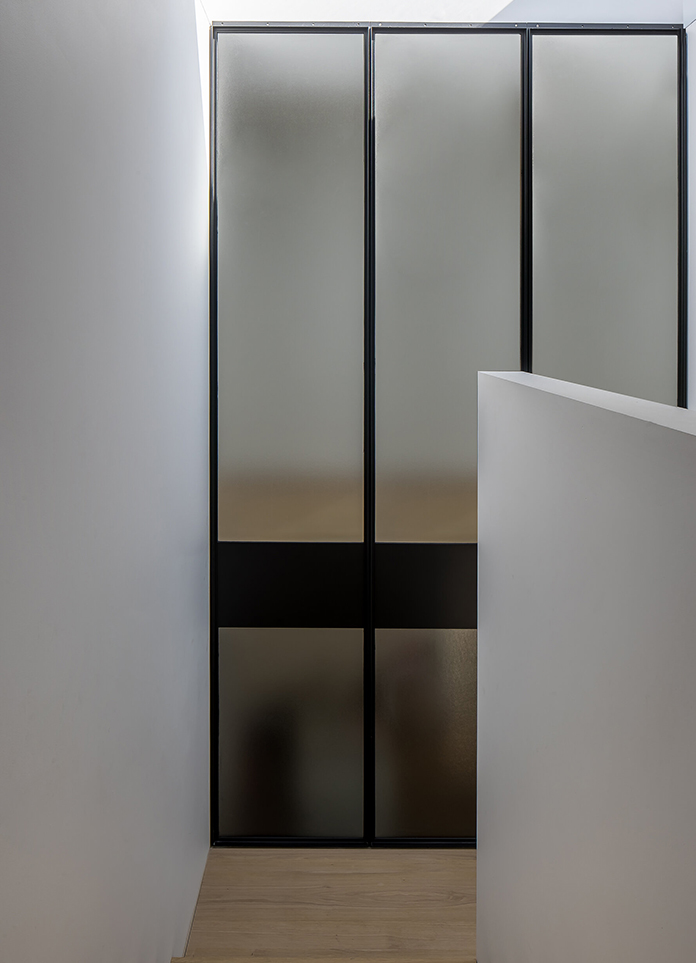
Woning CV is a minimalist home in Beervelde, Belgium, designed by local interior designer Vlaminck Van Wetter. The plot has gardens facing north. The problem with the design was to bring sunlight into the living areas without compromising the privacy of the home. Sunlight enters the living area directly or indirectly by adding an enclosed inner garden on the L-shaped plan. The lounge area and kitchen are located in a separate room, but there is visual contact through the use of large glass areas. On the ground floor, three identical square Windows provide exterior views and allow in the morning light and soft evening light.
The home achieves an almost energy neutral (BEN) label by using a heat pump with ground drilling and high insulation requirements. All rooms control the indoor climate through mechanical efficient ventilation and passive cooling of underfloor heating. The facade surfaces combine light grey exterior plaster with black wood slats and the rhythm of natural coloured aluminium joinery. Parquet flooring continues in all living and sleeping areas, bringing great peace and unity to this home. The kitchen is a combination of dark oak and gray-brown natural stone. The bathroom combines off-white Mortex walls and floors surrounded by a light-veined natural stone sink and bathtub.
- Interiors: Vlaminck Van Wetter
- Photos: Thomas De Bruyne
- Words: Qianqian

