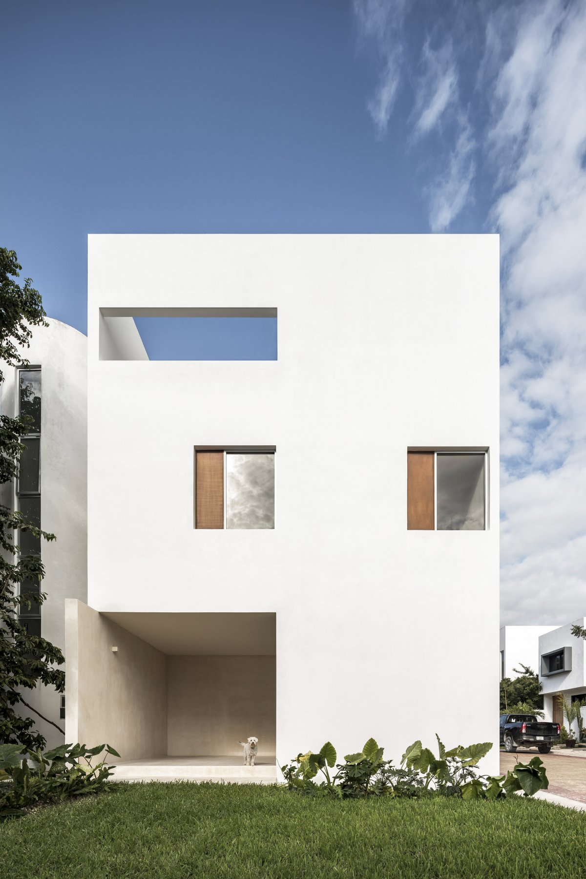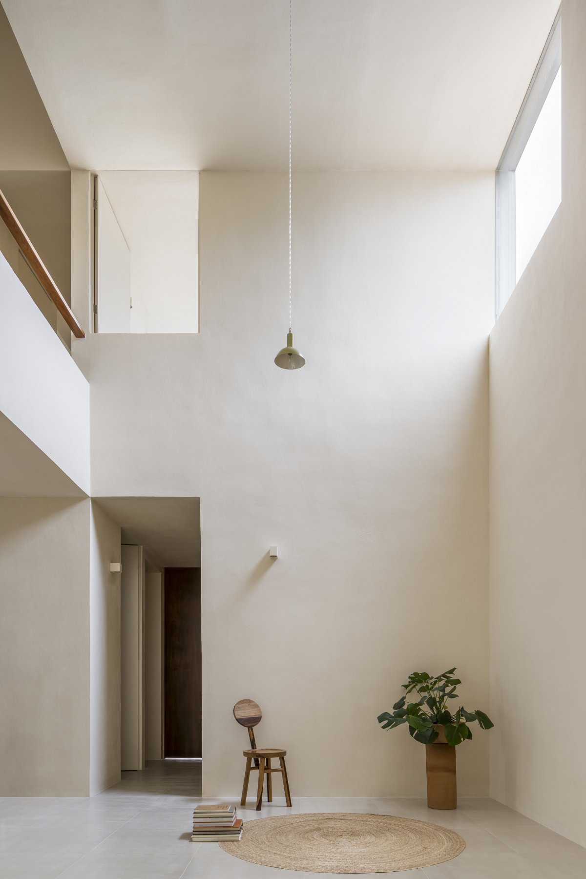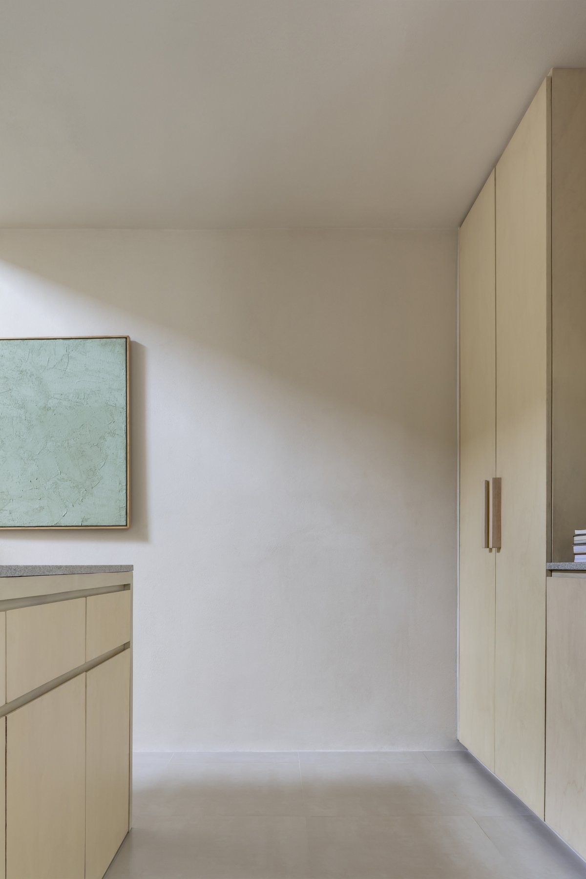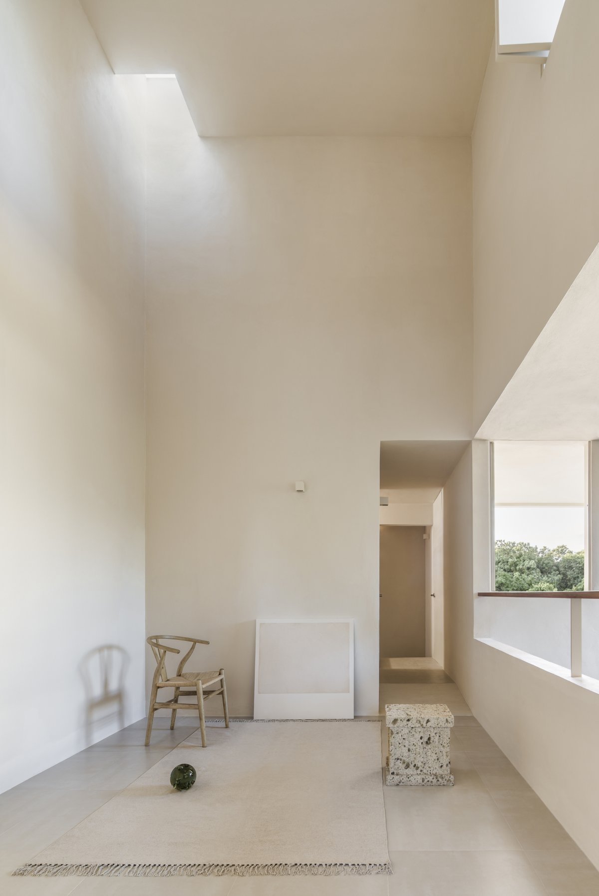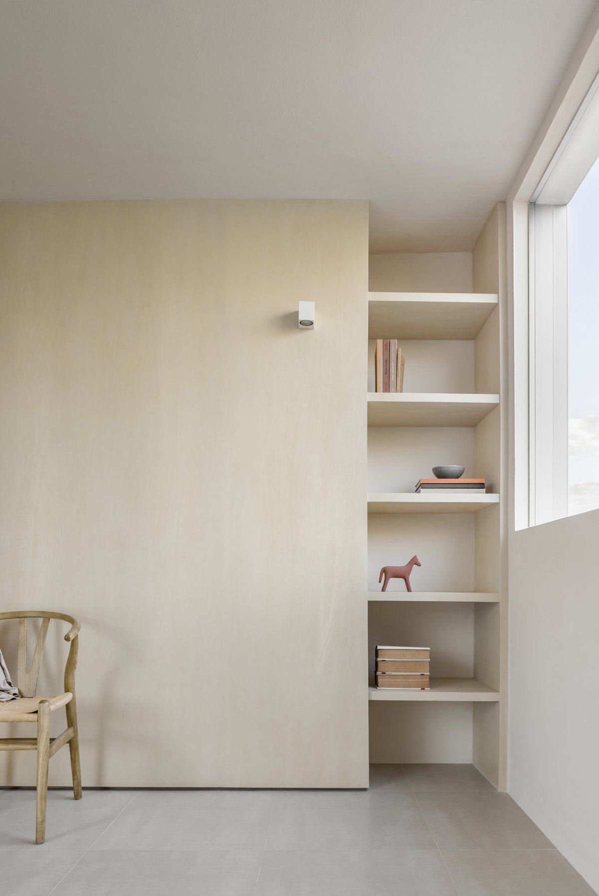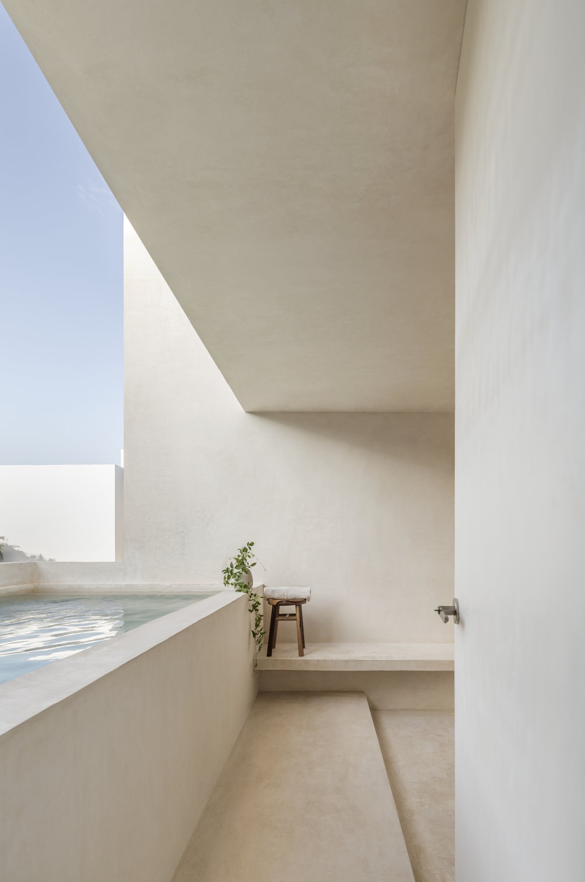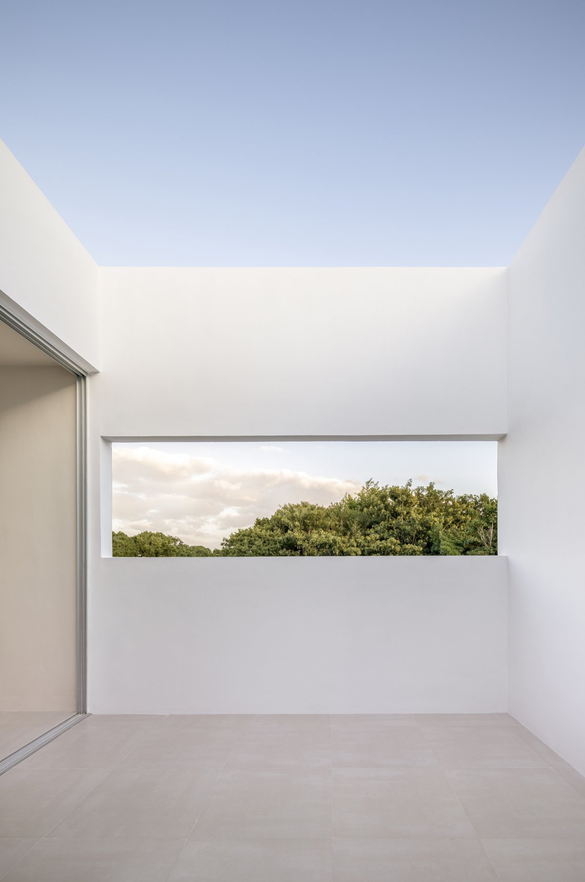
The house is located on a 160m2 corner lot. Taking advantage of these conditions, it was decided to reverse the scheme that is commonly used in this type of subdivisions, placing the parking lot at the back and the garden in front, linked to an existing park, generating a sense of extension.
The project outline responds to the orientation of the lot. The service facilities, the stairs and the pool are located to the west, absorbing the heat of the afternoon, while the bedrooms and common areas are to the east, receiving the sea breeze. The volumetry appears as a large white box with subtractions, which generate private terraces and courtyards that frame the landscape.
The exterior simplicity of the house is contrasted when discovering the interior articulated by two double-heights that intersect creating a triple-height diagonal that interconnects the spaces of the house through windows, generating a feeling of greater spaciousness and a dynamic of life towards the inside.
- Interiors: WEWI Studio
- Words: Gina

