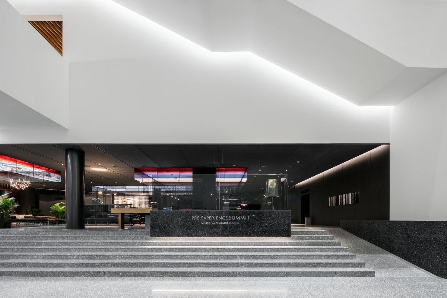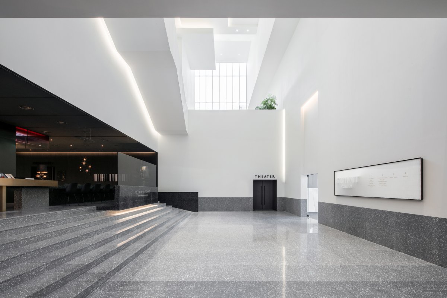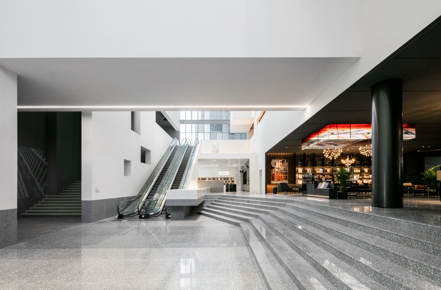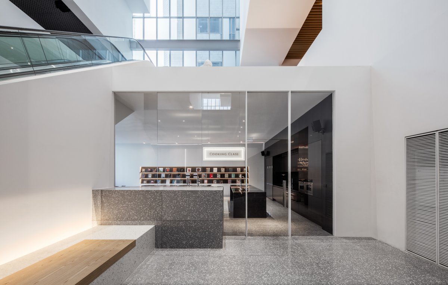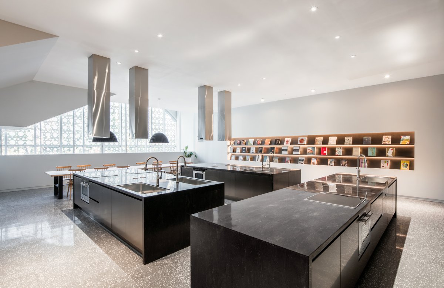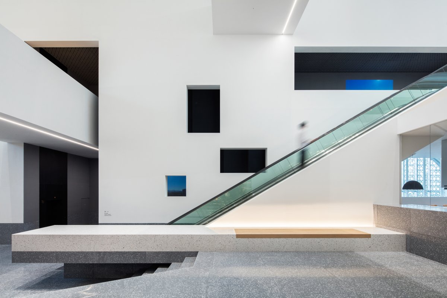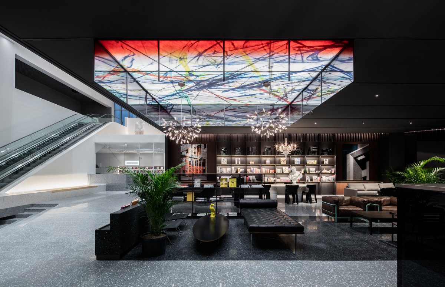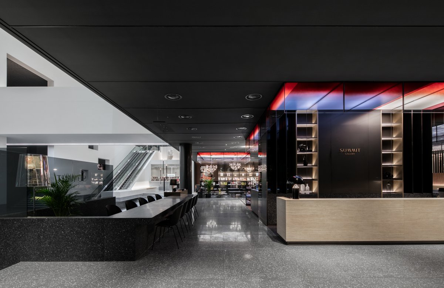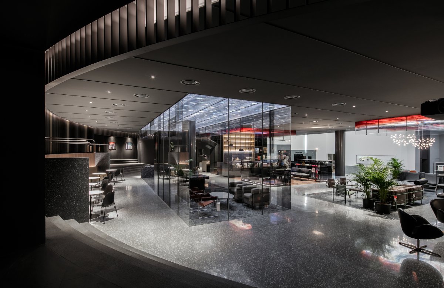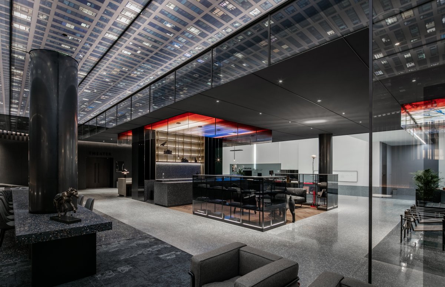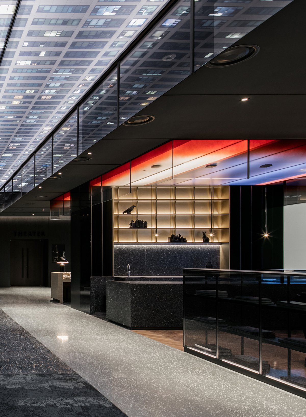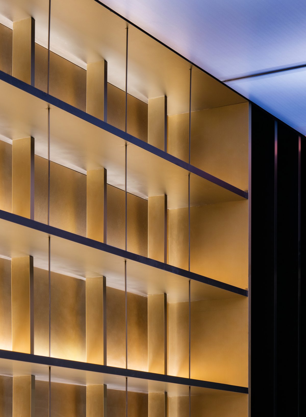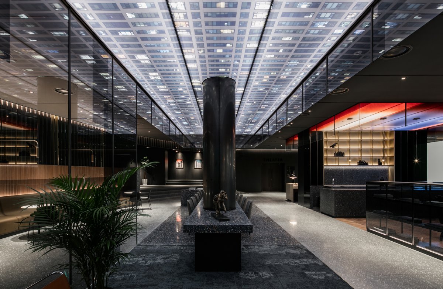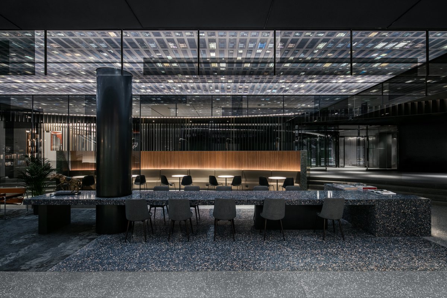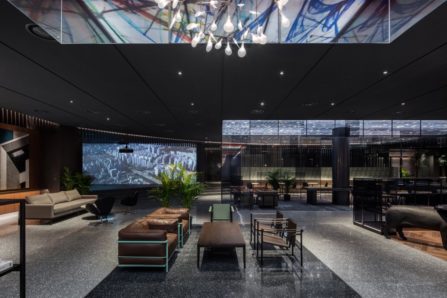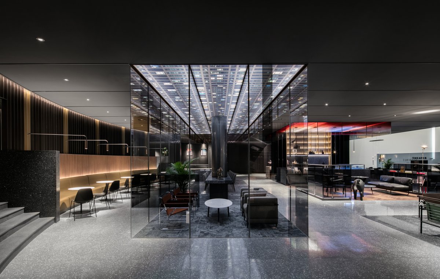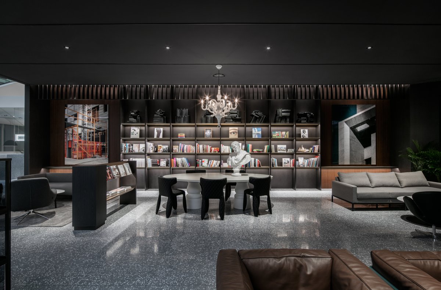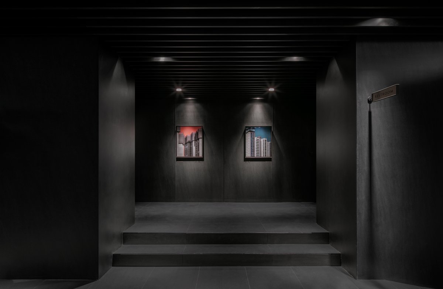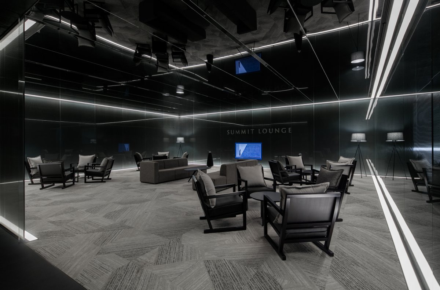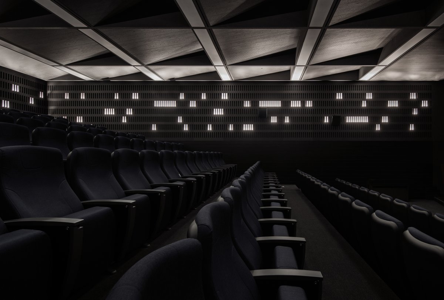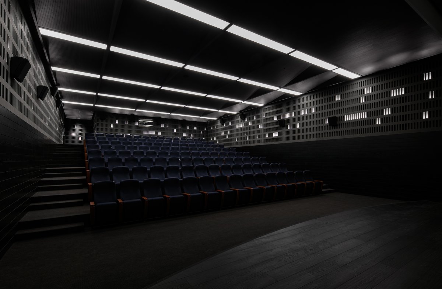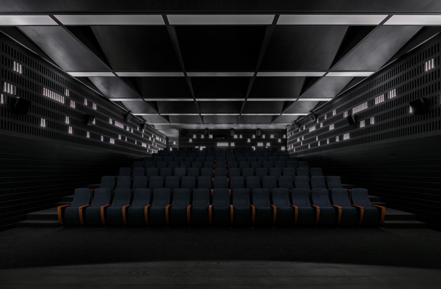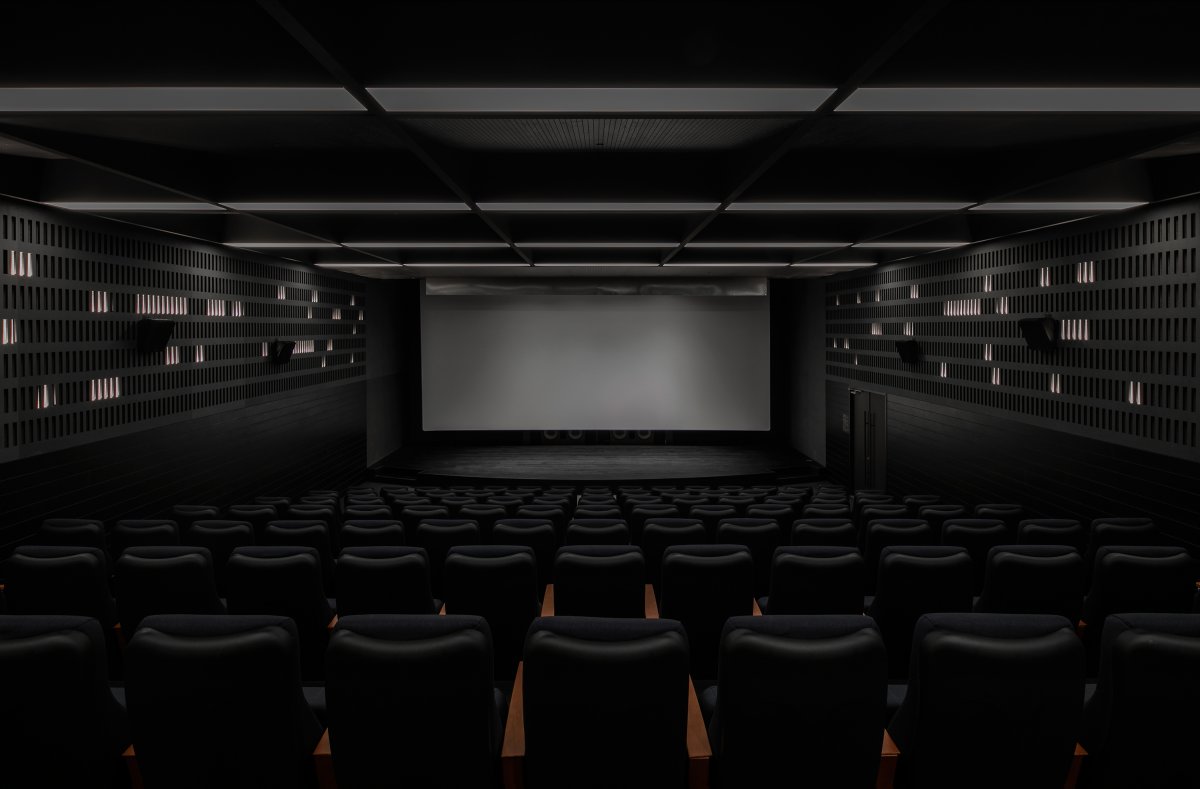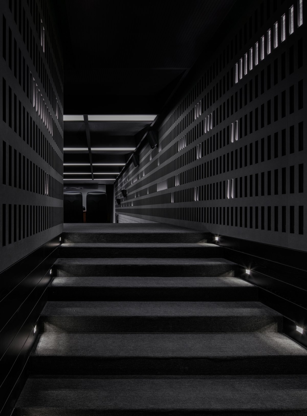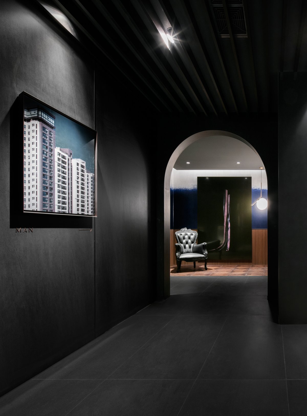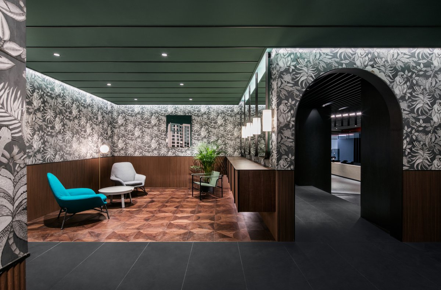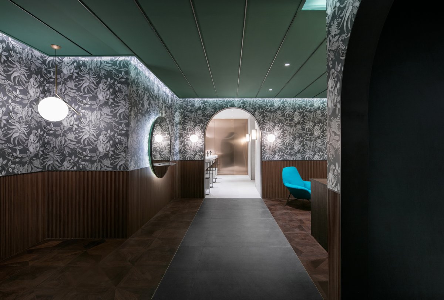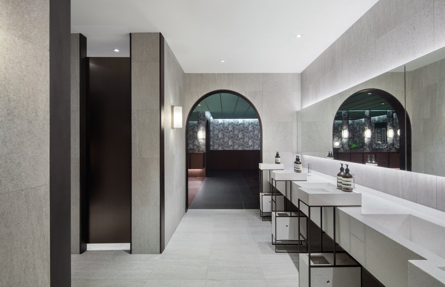
Seoul-based design studio WGNB has completed Summit, a large-scale commercial space project in Seoul, South Korea. The first is the lounge area on the ground floor, which contains both lifestyle and art, including design and architecture. Created in relative darkness, the space presents the image of The Prugio Summit apartment, keeping the visitors to it in a Romanesque sense, allowing them to feel the Summit from beginning to end.
As the space is driven by the apartment's Windows, parts of the square frame are divided by different themes of design, architecture and lifestyle, with one side of the apartment facade decorating the ceiling attracting attention.
The facade of the apartment seen at night is a device that establishes identity through non-sequential images of whether the Windows are bright or not, displaying a changing kaleidoscope and generalized the characteristics of the apartment.
In addition, the designers gave Summit's artistic sensibility and added value by placing furniture masterpieces by Maarten Baas and Le Corbusier.

