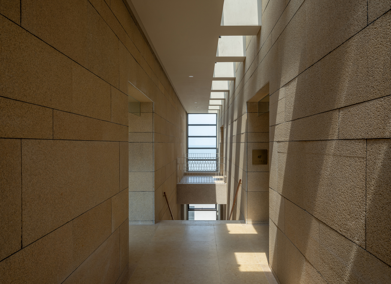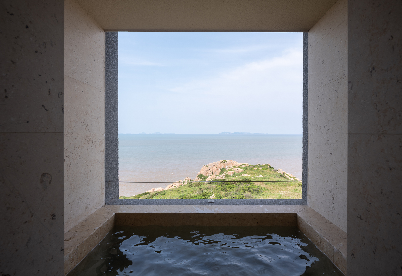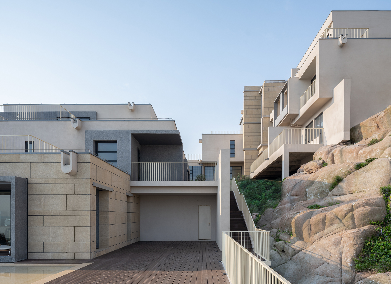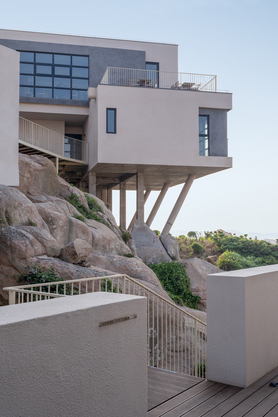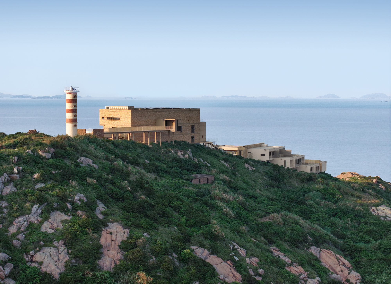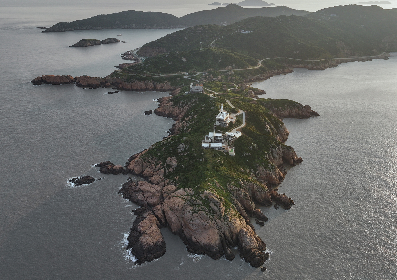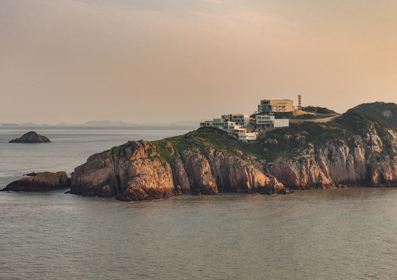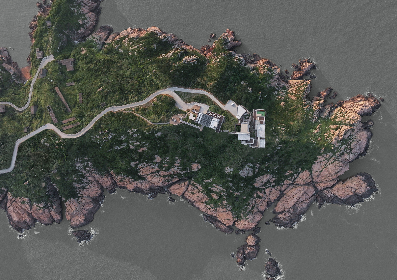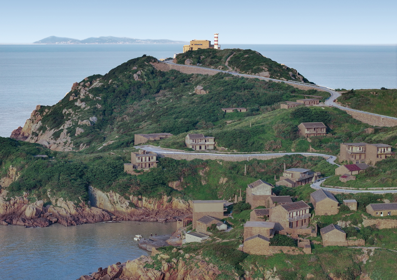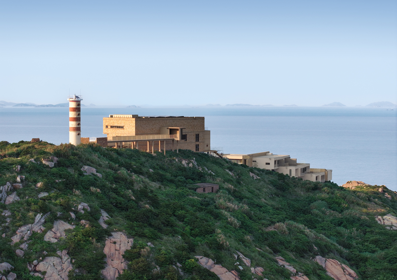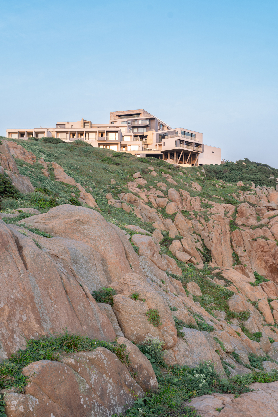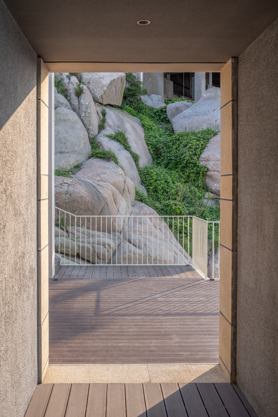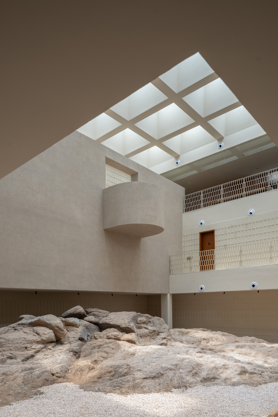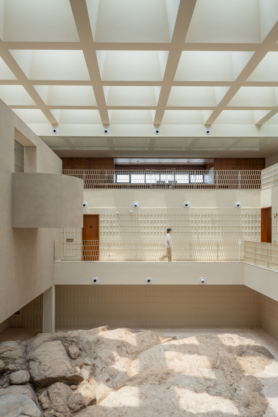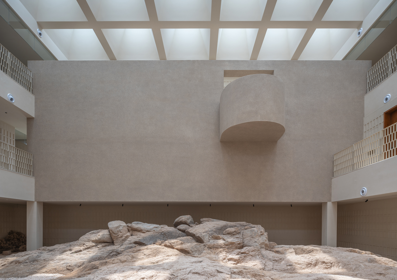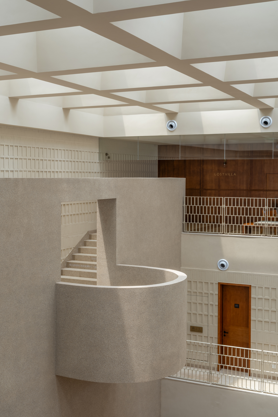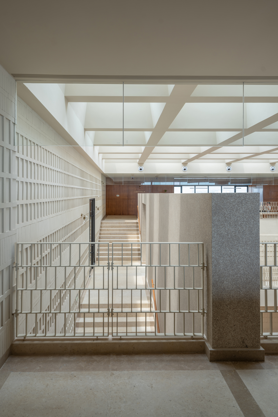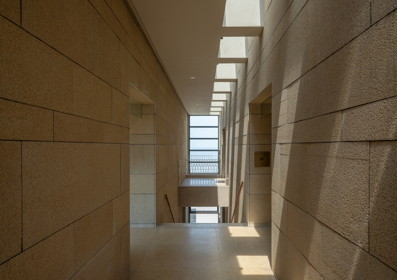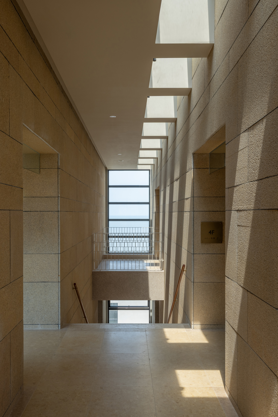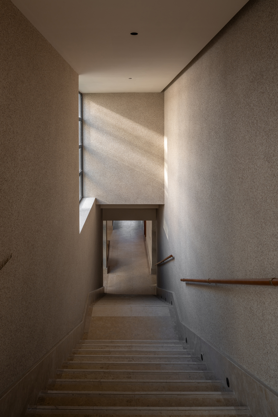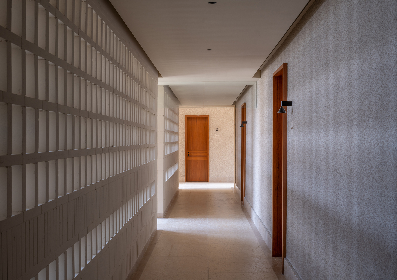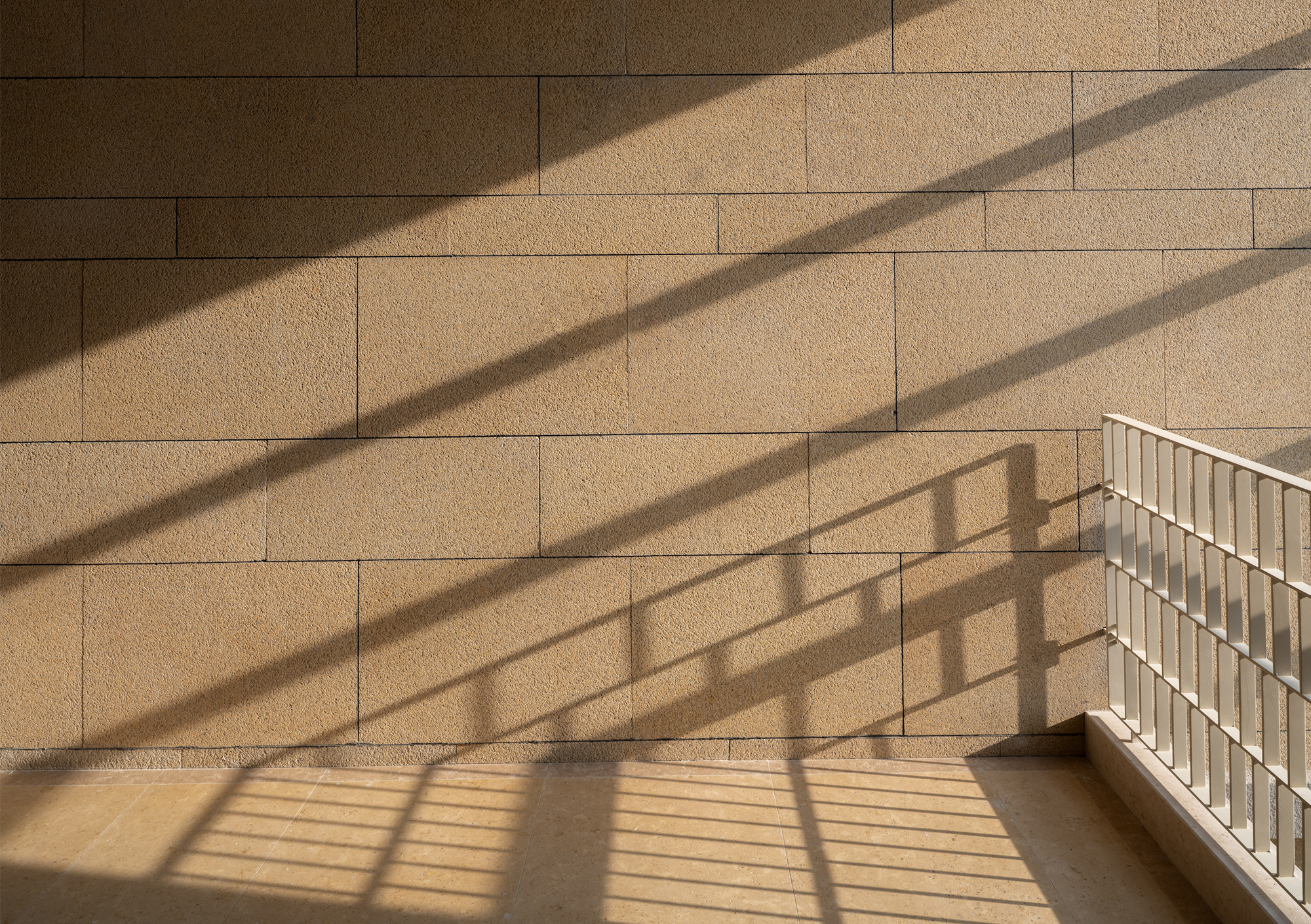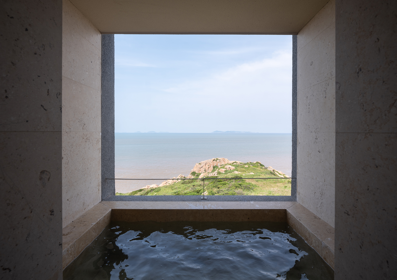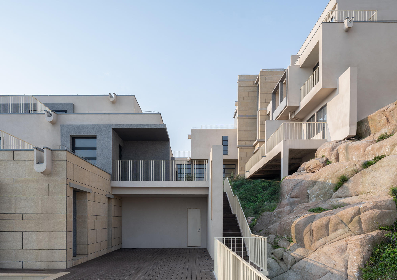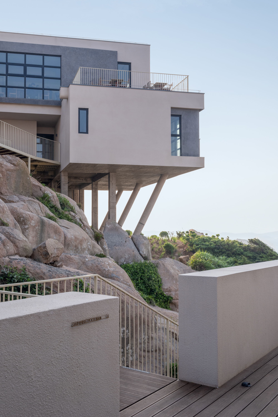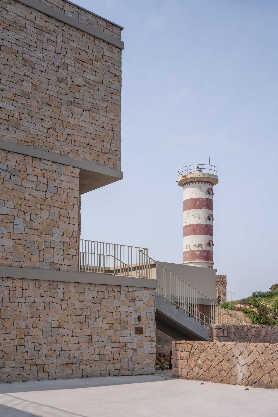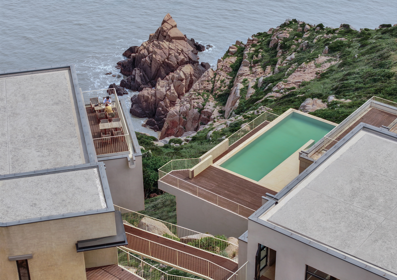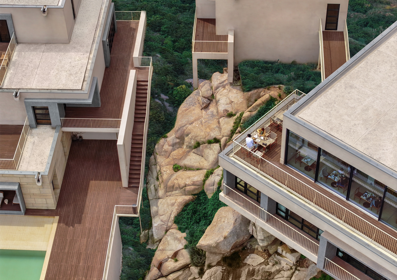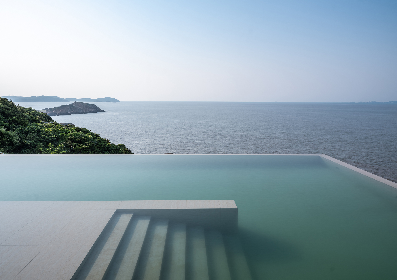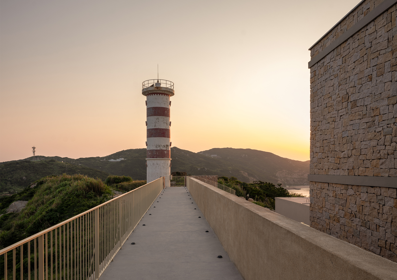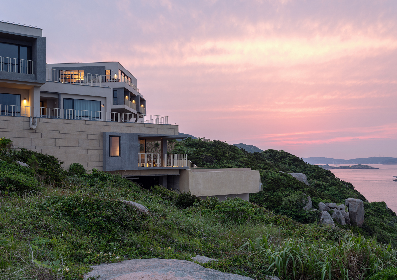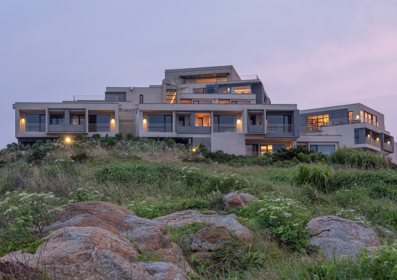Approximately five years ago, WJ STUDIO embarked on a tourism development project in Shengsi County—a remote archipelago perched at sea in the northeastern Zhoushan Islands. The journey to Shengsi remains an expedition: 2.5 hours by ferry from Zhoushan Main Island, 3 hours combined land/sea travel from Shanghai, 4.5 hours via road and ferry connections from Hangzhou, 4 hours from Ningbo via vehicle-passenger ferries. While helicopter and seaplane routes have recently been introduced, Shengsi’s accessibility challenges modern travelers’ efficiency-driven expectations. This geographical seclusion inherently limits its appeal to mainstream tourism—a challenge that would later define our design approach for the Huanglong Island Lighthouse Hotel. Positioned as a national-level island scenic zone integrating marine culture with island folk traditions, the Shengsi focuses on ecotourism, leisure retreats, and scientific education. Huanglong Island locates at the core development area. During the design team's initial site exploration, the island's distinctive character proved profoundly arresting.
Huanglong Island, also known as “East Sea Stone Village,” features stone houses, stone streets, and stone landscapes that are the culmination of the survival wisdom of the island's early inhabitants in response to the rugged terrain. The dwellings are built in tiers along the mountain slopes, forming a staircase-like structure along the rock ridges. To shelter from fierce sea winds, all residential buildings radiate outward from the harbor on the southwest side of the site. A municipal concrete road has been constructed at the entrance of Dongjutou Village, but the internal village roads are simple cement walkways ranging from 1.5 to 3 meters in width. Transportation conditions are rudimentary, and road repairs are disorganized and irregular. However, the original road system has formed a unique spatial form that harmoniously complements the village's residential architecture.



