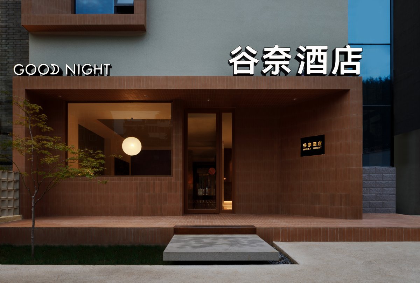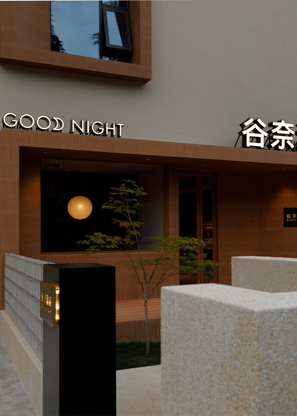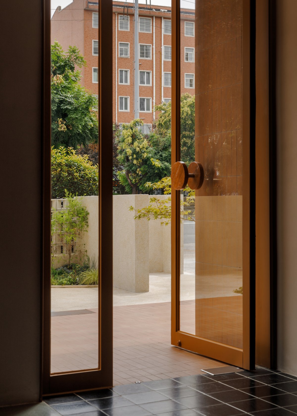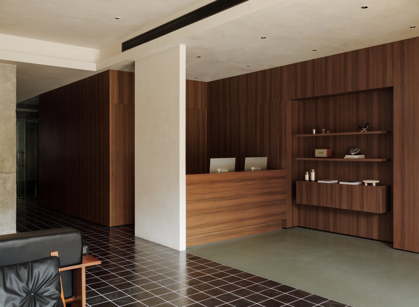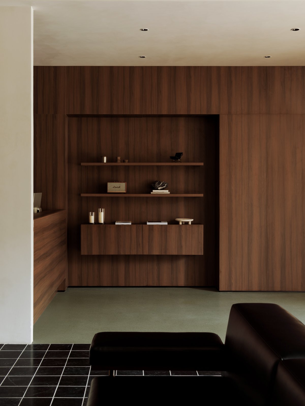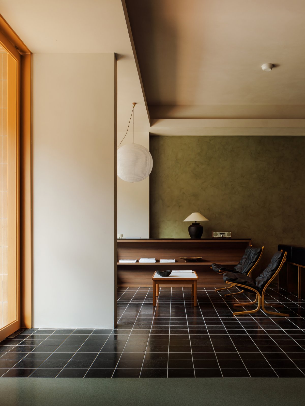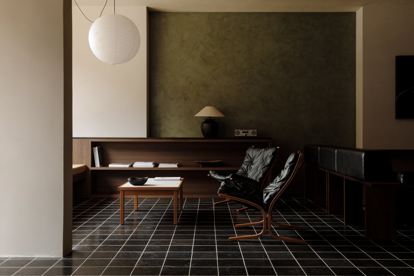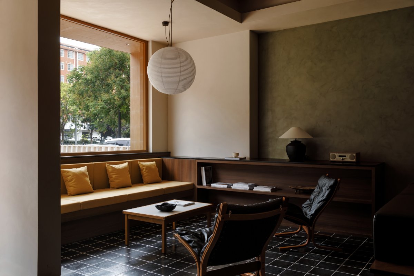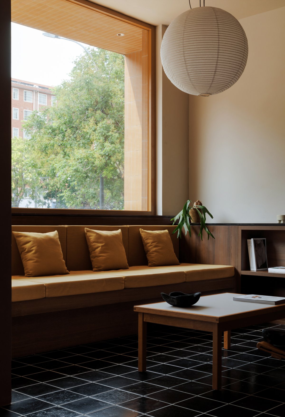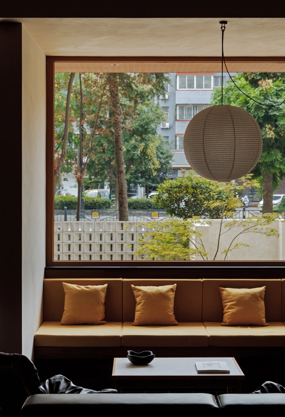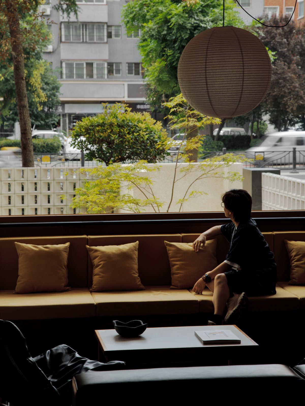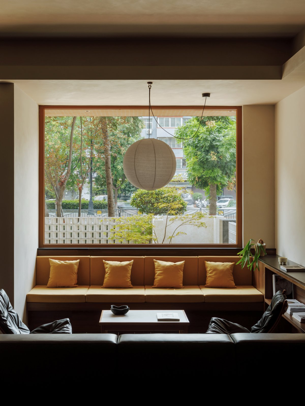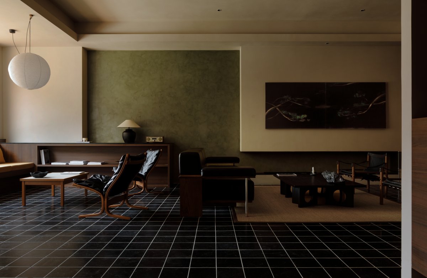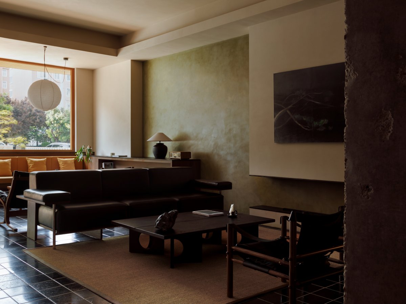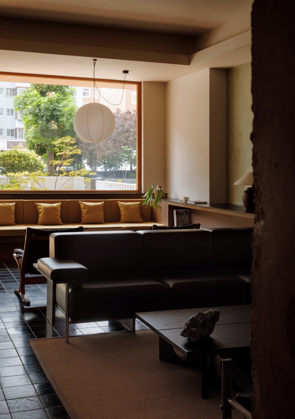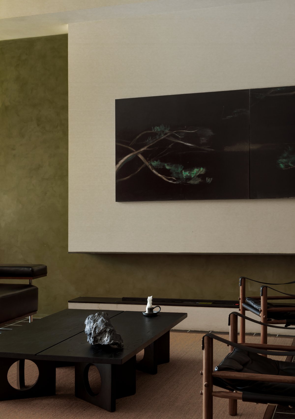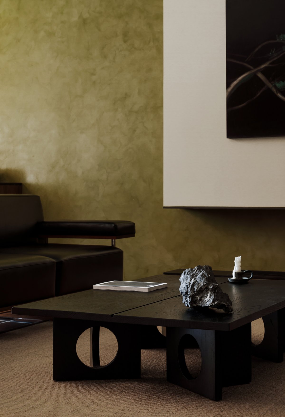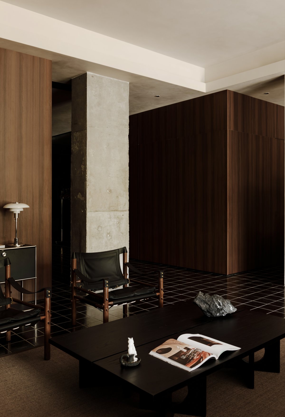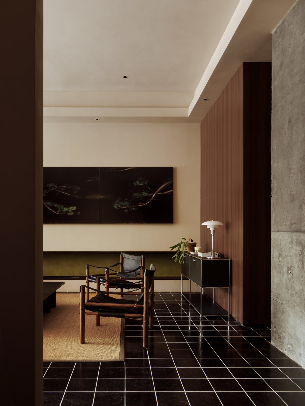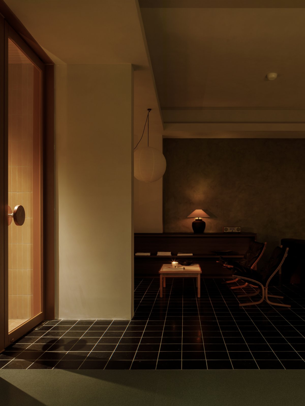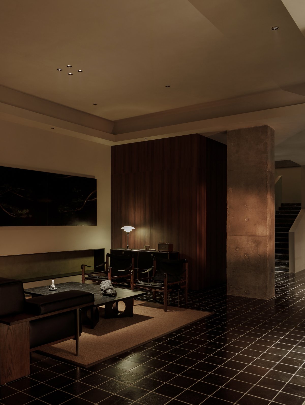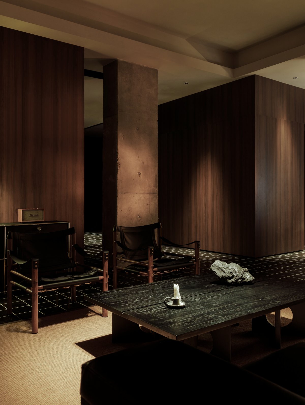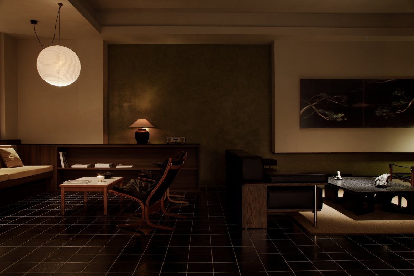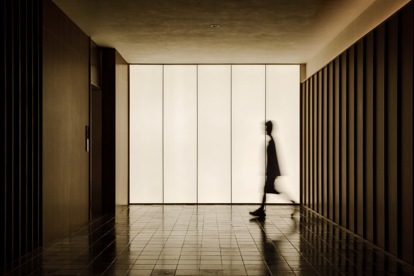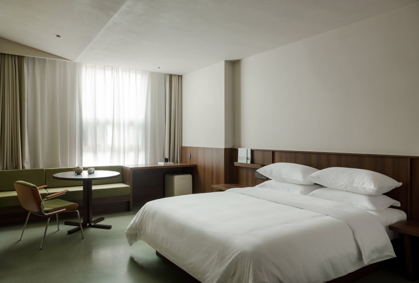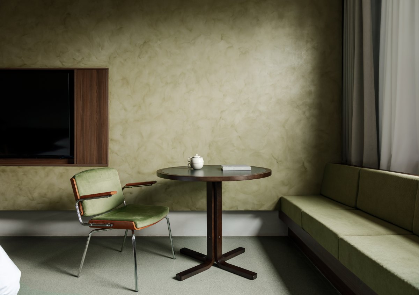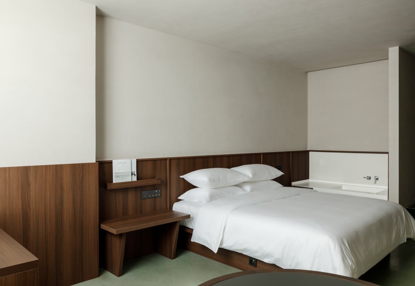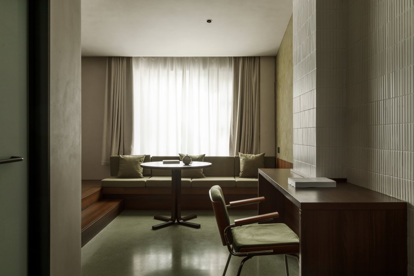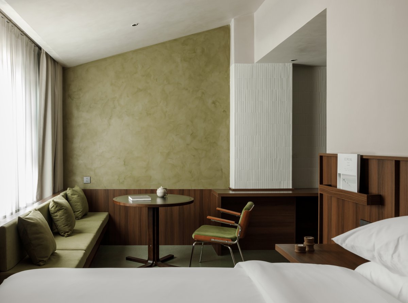
Opening
The continuous evolution of travel modes makes the hotel not just a rest place for travel, but also a haven for urbanites to escape for a short time, endowing the new hotels with more functional attributes, such as high expectations and deep experience, which is just like a comfortable and cozy home for a short stay. This is the second time that we have cooperated with the owner, and we are entrusted with the design of the hotel project based on deep trust.
Lobby
The public space on the first floor acts multiple functional roles such as front desk, lounge area, luggage storage room, laundry room, gym, etc. to fulfill as many needs of the residents as possible.
Aiming to use natural materials, we choose terrazzo and limestone in terms of materials and combine them with the texture of art paint to inject the space with a sense of integration of nature and modernity. We take green as the dominant element of the hall, connecting and echoing with the greenery in the courtyard, to highlight the natural and relaxed space atmosphere.
During the design process, we strive for concision but not simplicity, using the least number of decorative techniques to show the texture of the space. We don’t want too many designed elements to interfere with the naturalness and harmony of the space, but we want every detail to show naturally and complement with the surroundings.
We deliberately shovel the paint off the center pillar in the middle of the hall, preserving it in its most natural state, to display an original beauty.
During the design process, our client didn’t provide many requirements, giving us full freedom of design. We injected the original building with modern vitality to provide a full range of comfortable accommodation experiences for the guests, so that this hotel could become a unique highlight of the city. The owner was highly cooperative during the construction process, trying to restore every material, texture and detail of the design. Finally, we created a unique hotel in the old town that combines quality, style, design and comfort together.
Aisle of 2nd floor
Guest rooms of the hotel are located on the second floor. We design a soft film light wall in the middle hall coming up from the elevator, hoping to create the effect of light and shadow, to enhance a sense of mystery and quiet atmosphere.
Guest Room
The total number of guest rooms is 29, of which 19 are standard rooms and king-size bedrooms, providing a comfortable accommodation experience; 7 rooms are equipped with footbaths, providing guests with moments of relaxation; 1 room is fitted with a bathtub, offering a perfect bathing experience for guests who pursue luxury enjoyment; and there are also 2 parent-child rooms, creating a warm and cozy atmosphere for family travelers.
The design of the bath space in the bathtub room is like a well-drawn painting, with wood color and green appearing in the interleaving of light and shadow. Mosaic tiles spread out dreamily, combining with the texture of the micro-cement that wraps bathtub, as if it were also basking in the sun.
When the day gets dark, under the mapping of the light and natural shimmer, it seems to go gently with the time, glowing with a sense of relaxation and quiet atmosphere. No matter the day or night, it always greets you with tolerance and warmth.
Epilog
「谷奈Goodnight」 Hotel reinterprets traditional hotels in the language of modern architecture. Our design and the impeccable service of the hotel create a home-like comfortable experience for every guest.
- Interiors: Way Design Studio
- Photos: Li Ming

