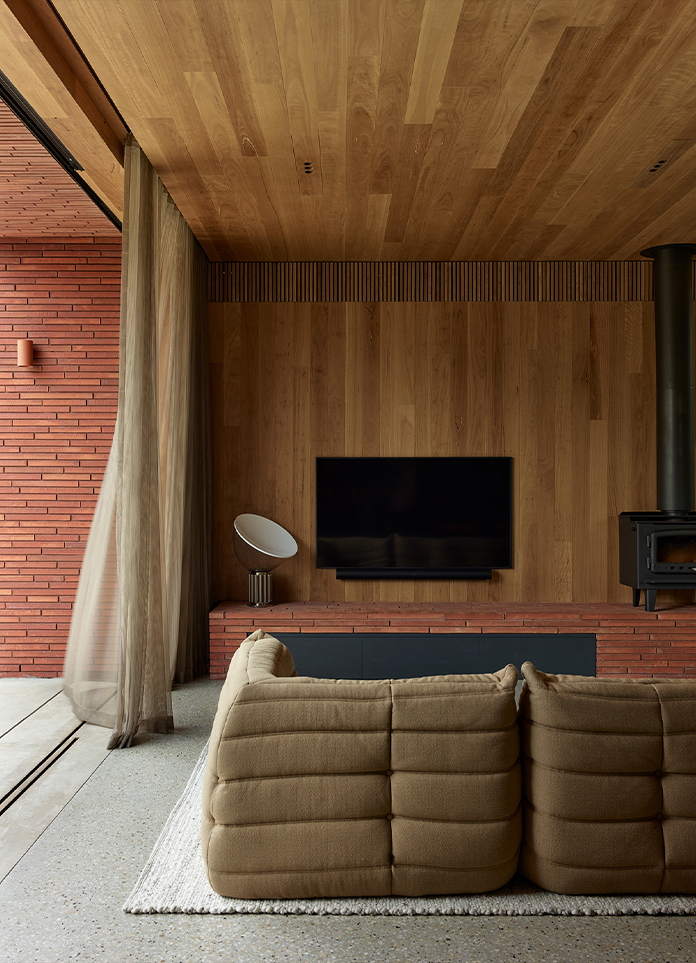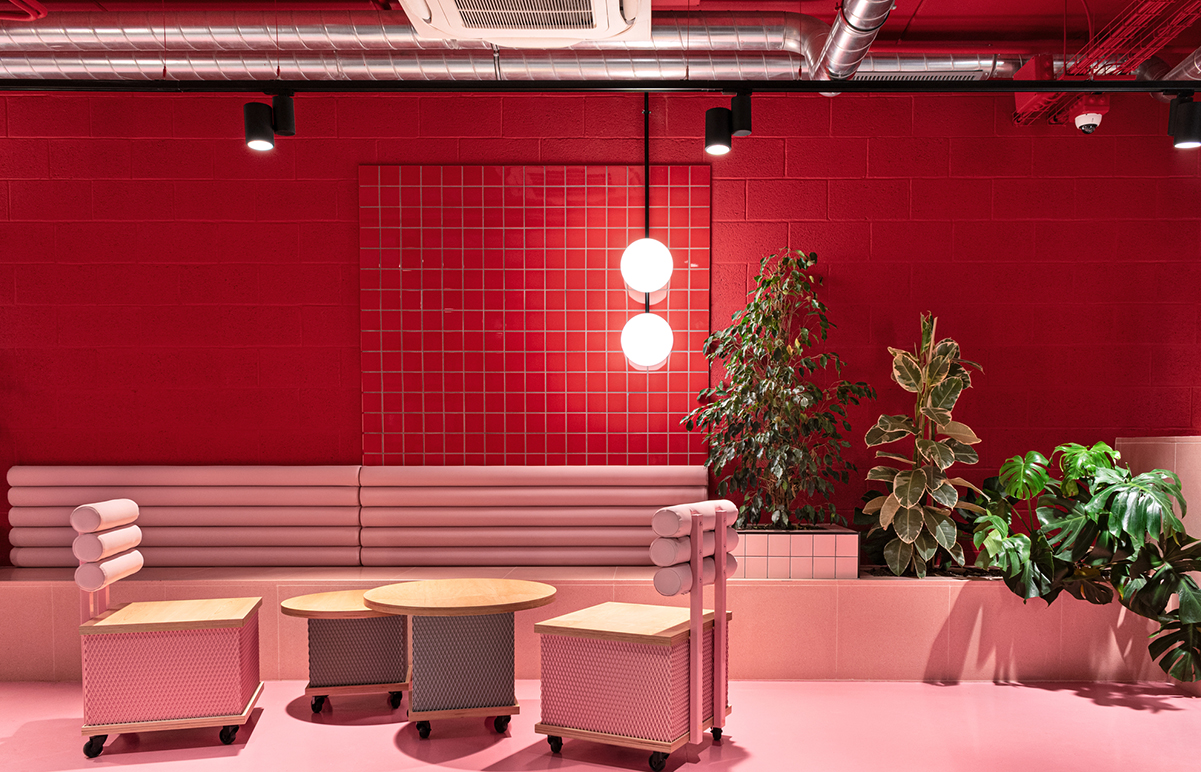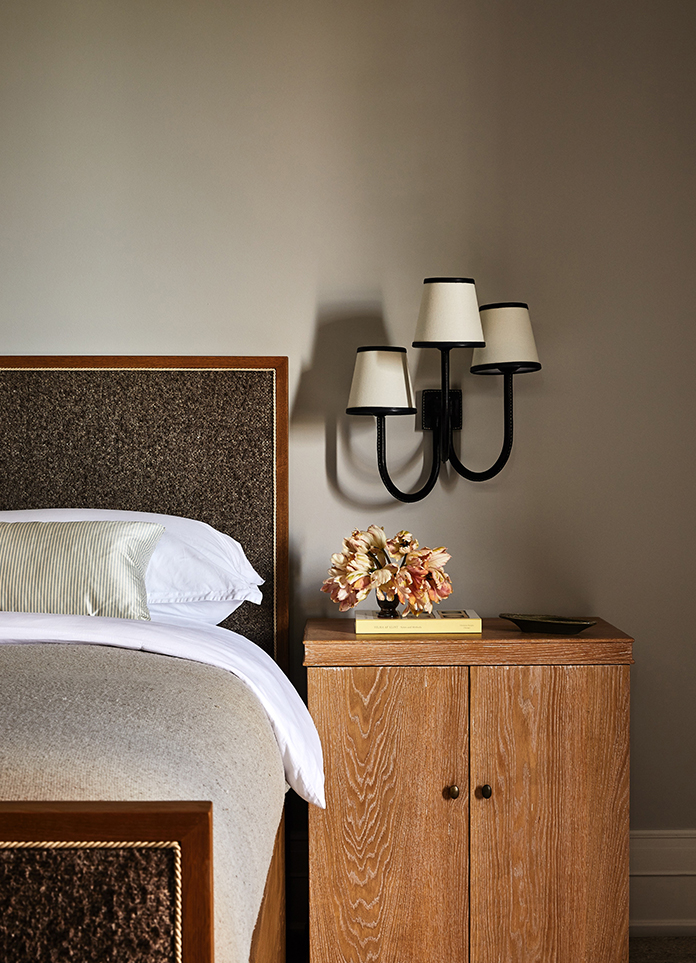
A home for a family of entertainers, with its legible form and honest material palette, Northside House embodies generosity and warmth. Placing the new additions in conversation with the original Federation home, Wellard Architects has created a place that is by its very nature inclusive and balanced. While providing a high degree of privacy and refuge befitting of its urban environment, the architecture is intrinsically approachable, welcoming friends and neighbours dropping by, hosting large social gatherings or simply embracing family moments with equal ease.
Occupying a corner in Clifton Hill – a neighbourhood in Melbourne’s inner north renowned for its tight-knit community – the original period home to the fore of the site is a familiar presence. This familiarity is not disrupted by the new additions, with one adjoining the original house and the other containing the garage and studio set on the other side of the backyard, clearly visible when turning into the side street.
Without the new trying to emulate the old in any way, their gable roofs and en-masse use of red brickwork and terracotta shingles ensure they sit comfortably. Like newcomers welcomed to the party, there is a genuine rapport between the additions, the original home and the wider streetscape. It is a fitting testament to both the inhabitants’ connection to Clifton Hill, where they have lived for many years, and to their friendship with Huw Wellard, Director of Wellard Architects.
- Architect: Wellard Architects
- Interiors: Wellard Architects
- Landscape: Florian Wild
- Photos: Derek Swalwell
- Words: Rose Onans





















