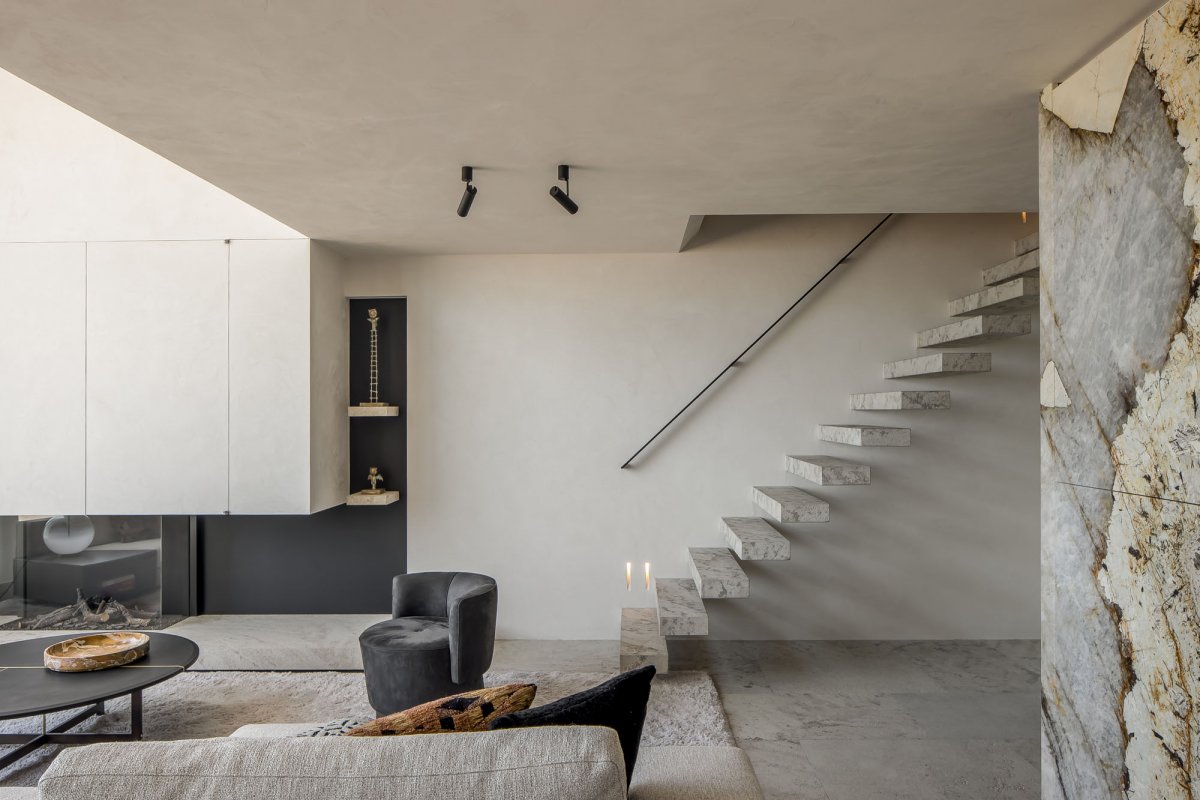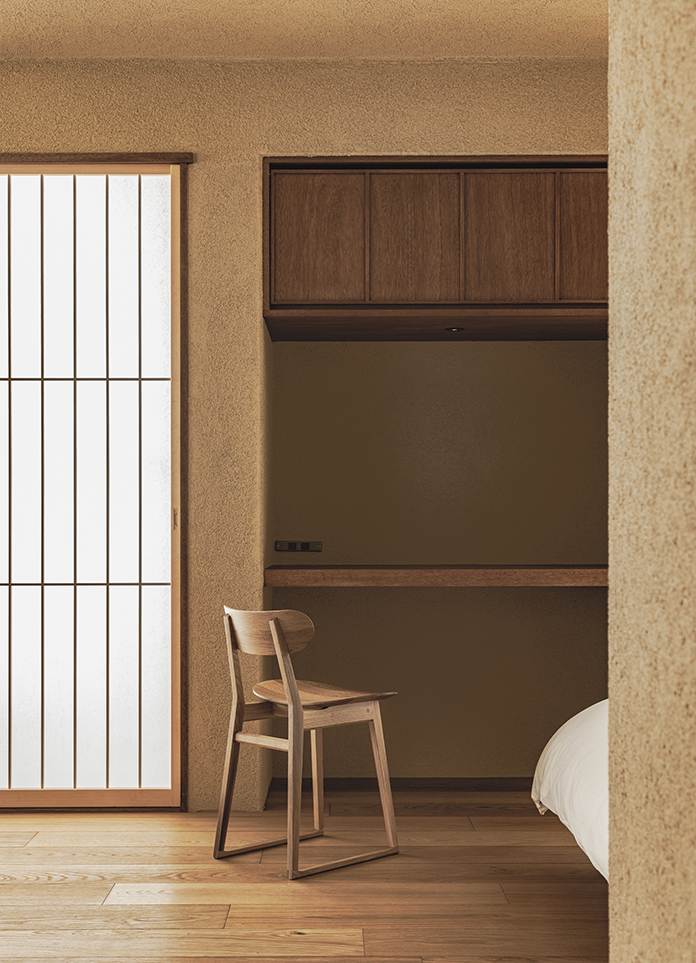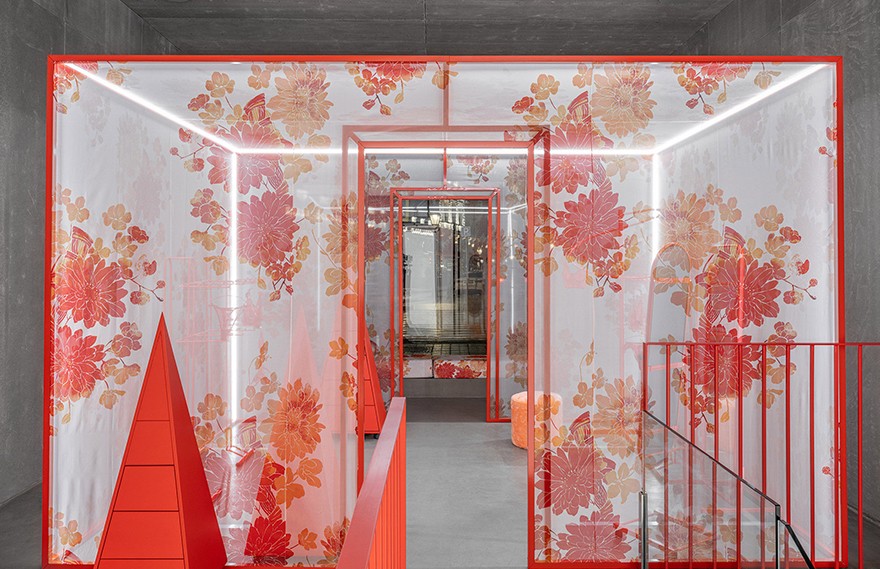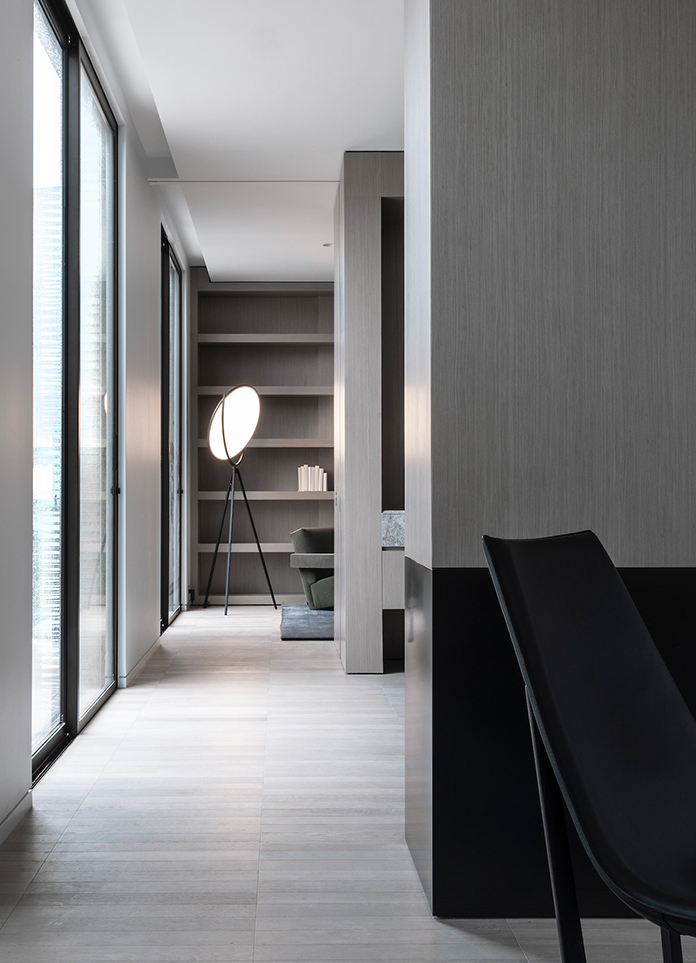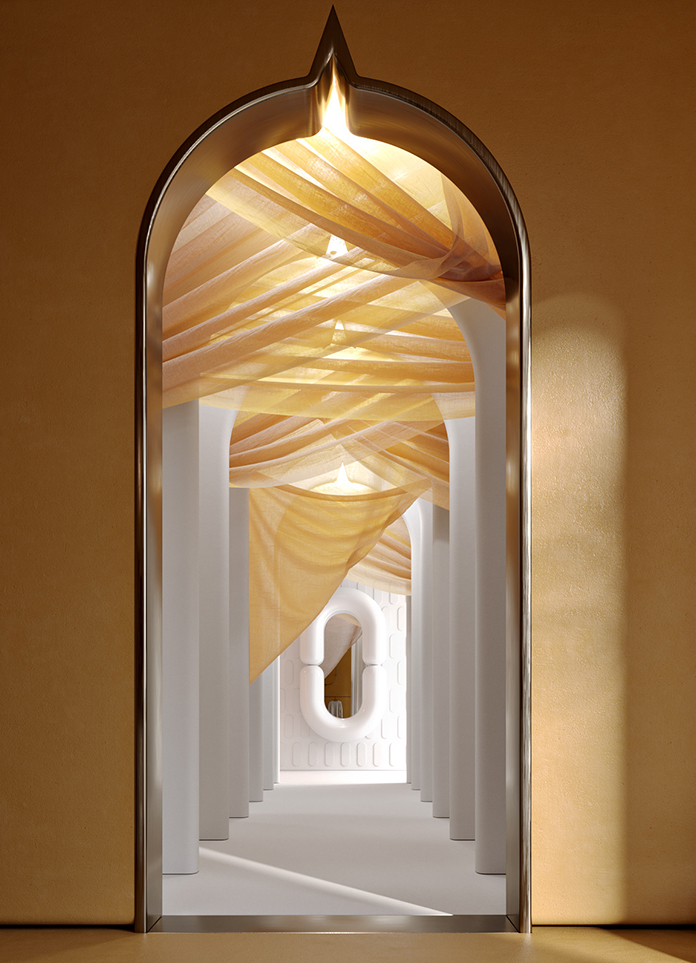
This duplex apartment is located in Zeedijk, Belgium's most imaginative seaside resort. For furniture and decoration, domestic architect Wendy verstrepen was invited to design.
The apartment has an area of 250 square meters, including the ground floor with an entrance area, living room and dining room, as well as a bedroom, dressing room and bathroom. The upper floor is composed of three children's bedrooms, two bathrooms and a separate toilet, and is connected to the ground floor through a mezzanine. The latter is separated by glass railings and enjoys beautiful sea views through huge windows that extend up to two floors.
The apartment exudes a sense of tranquil space, which is mainly due to the use of natural materials and finishes. For example, sandblasted limestone is used extensively on the floor, and the walls, ceilings and cabinet doors downstairs and upstairs are all made with plaster technology to create a warm and comfortable holiday atmosphere. Upstairs, a wooden floor is spread on wide oak panels, continuing the natural feeling.
- Interiors: Wendy Verstrepen
- Words: Gina
