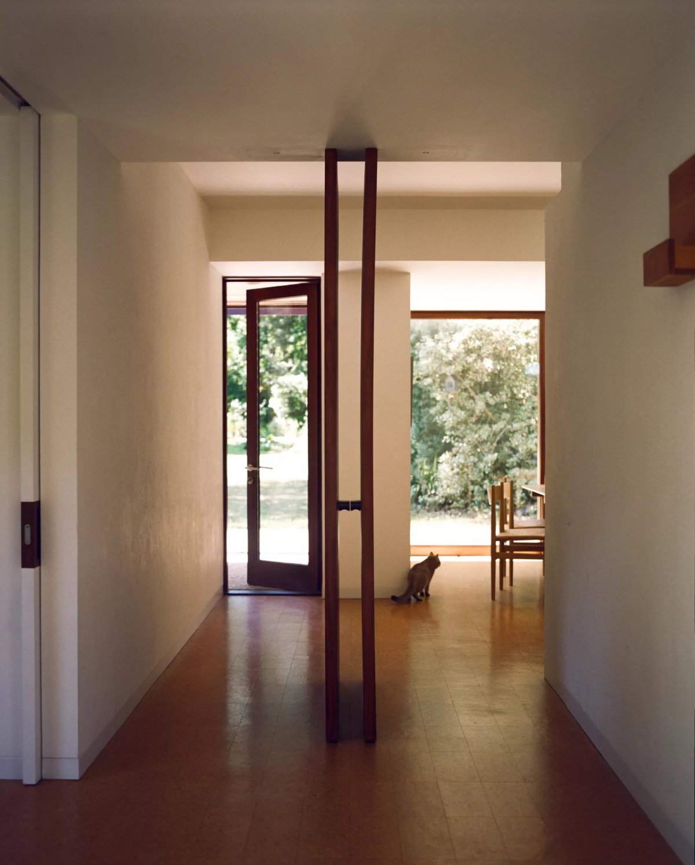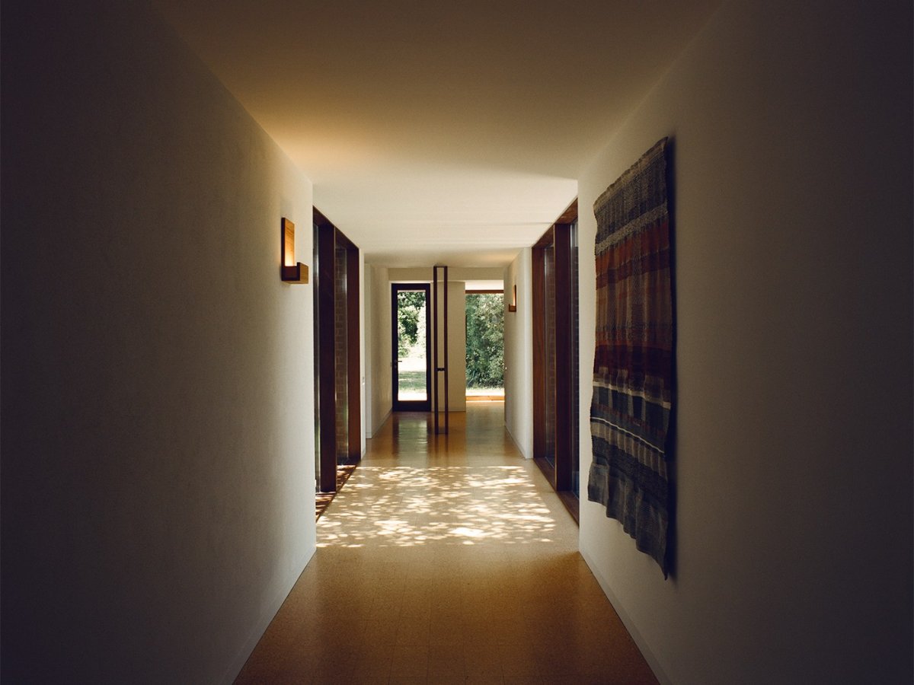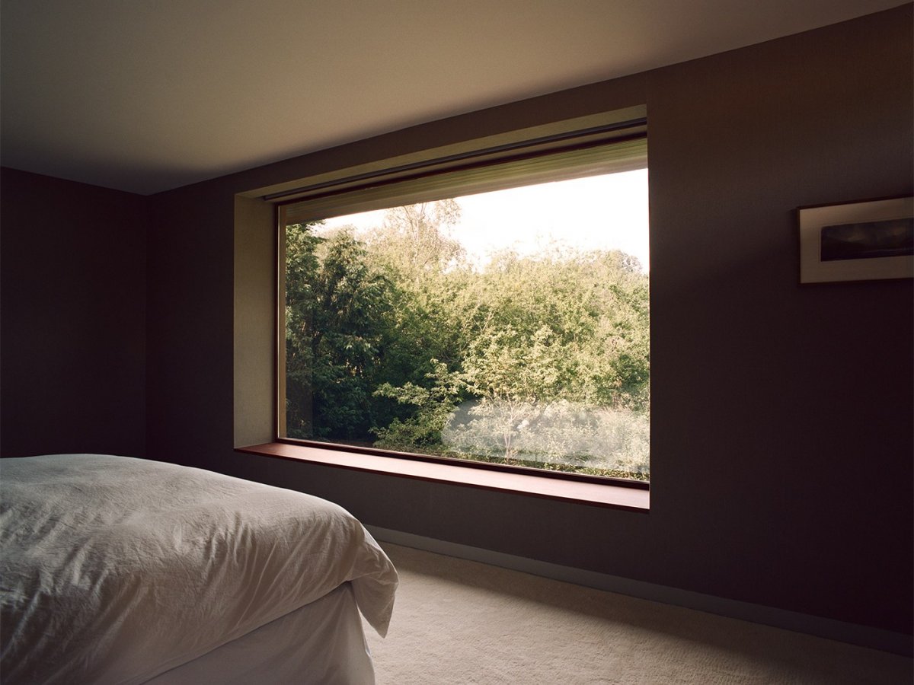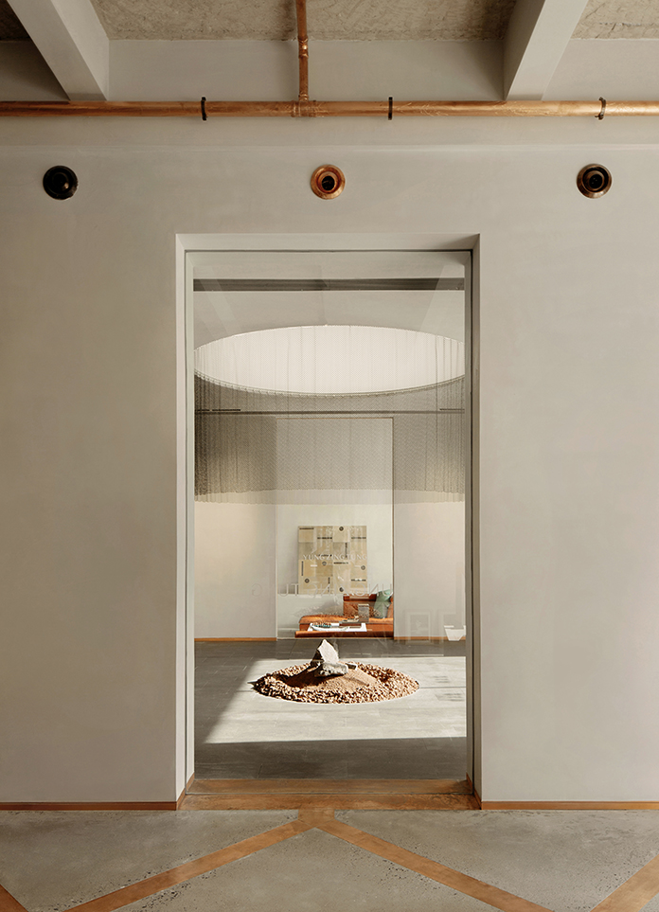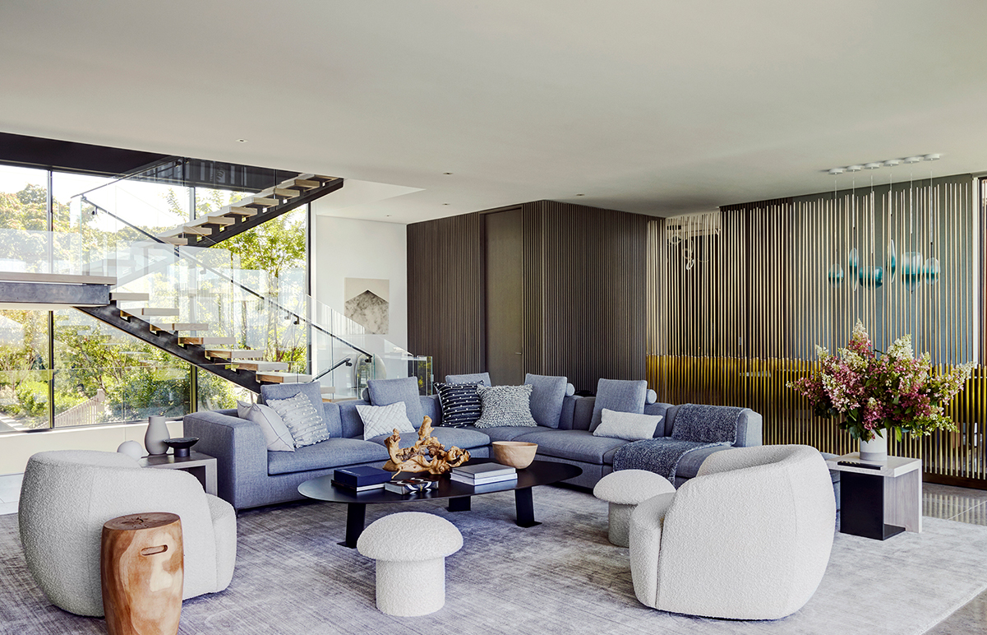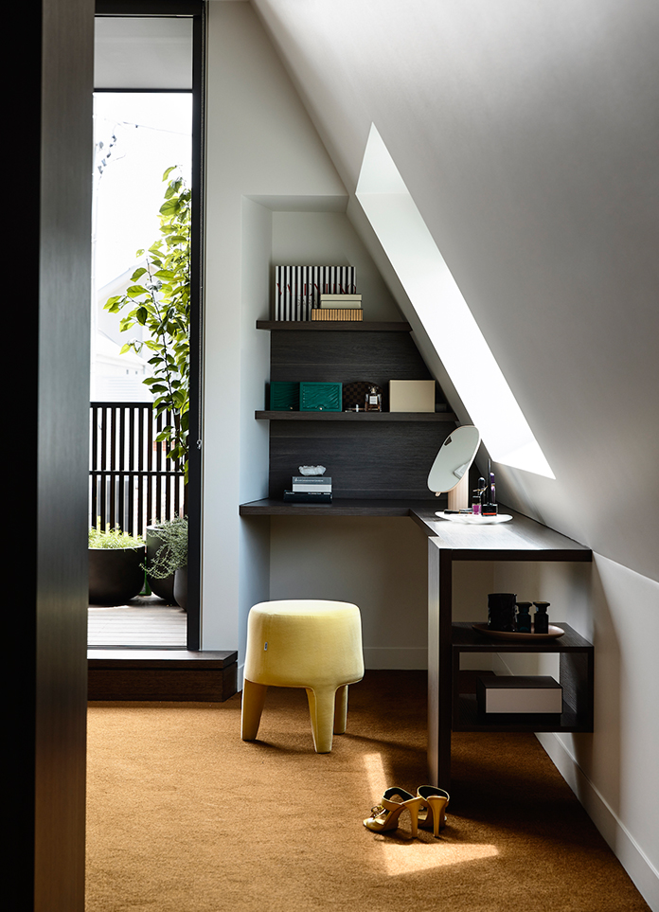
London Modernism is a minimal residence located in London, United Kingdom, designed by William Smalley. The clients acquired the home from the family that hired Leslie Gooday as the architect in 1958. The house is modest and reserved, disguised by landscaping from the street and gradually exposing itself.
Walking through the house or going to bed is an uplifting experience because the bedrooms are in the front and the living areas are in the back, divided by a glazed corridor between two courtyards. The studio doubled the width of the central hallway, created a larger kitchen, and opened up vistas through the house and into the garden in addition to the major renovations needed to remove asbestos, insulate, and double-glaze the home.
Rough plaster blocks are arranged in blocks, and new cork floor tiles are placed down in accordance with the original measurements. Catarina Riccabona commissioned two weavings for the home. With a view of the trees on the common across the street, a brand-new master bedroom was built on the first floor. It was lined with olive green linen and had a cumaru wood and copper exterior. The staircase leading up to the bedroom wound around a totem pole and under a circular skylight, supporting the sky.
- Interiors: William Smalley
- Photos: Harry Crowder
- Words: Leo Lei



