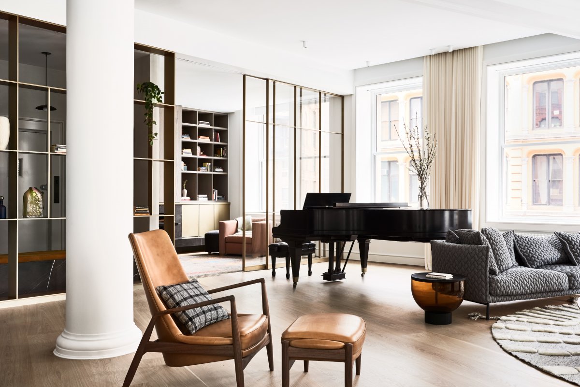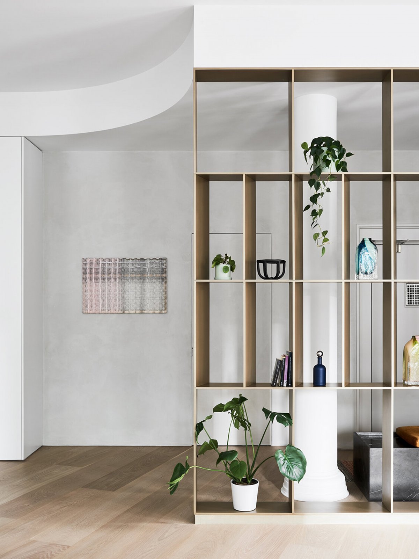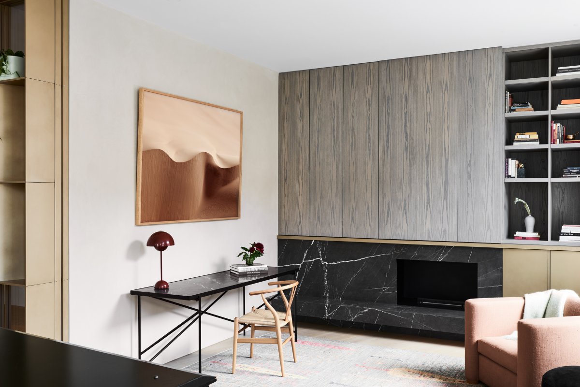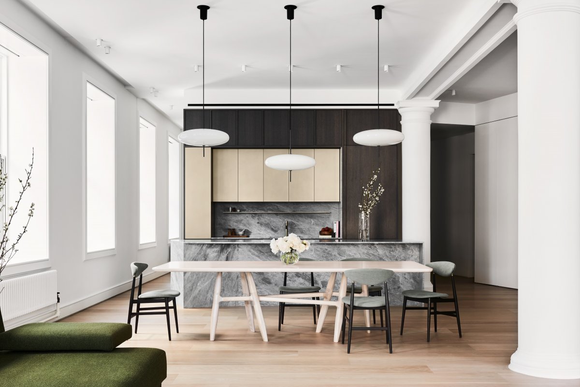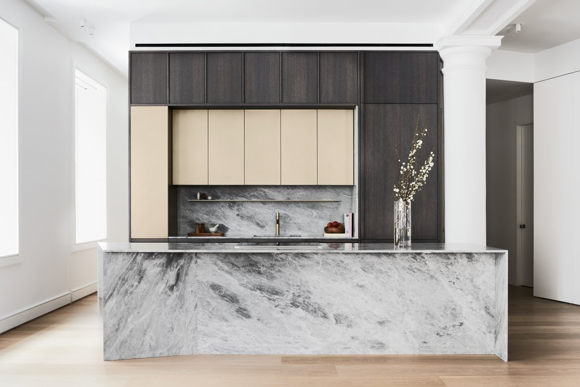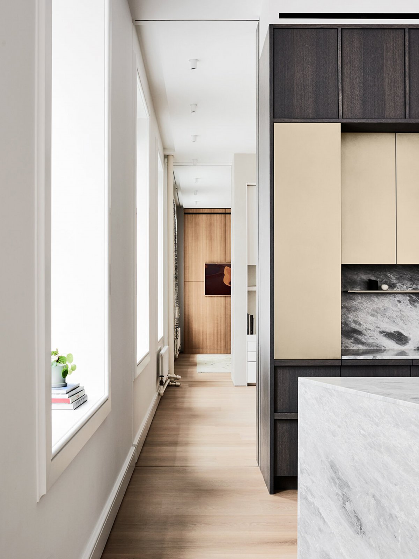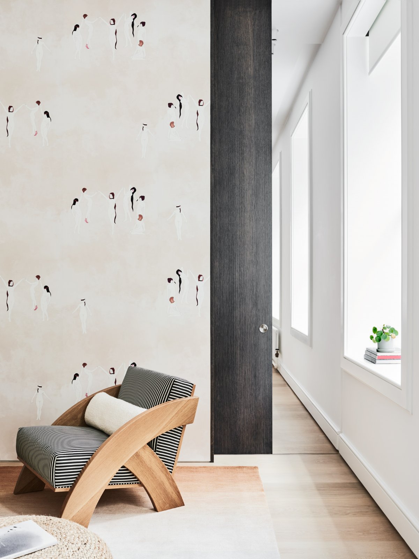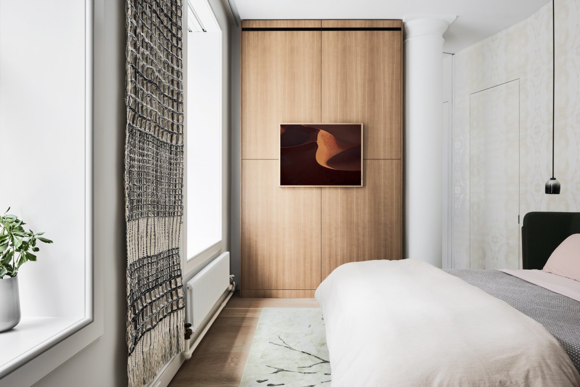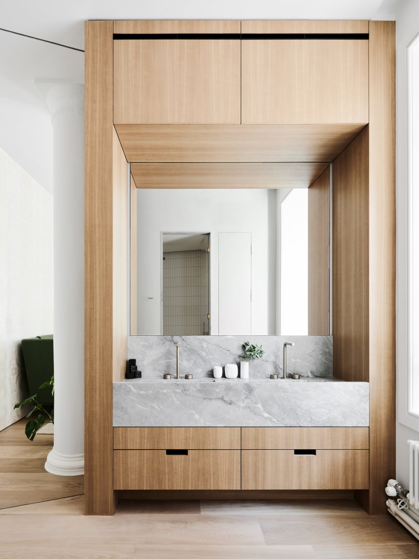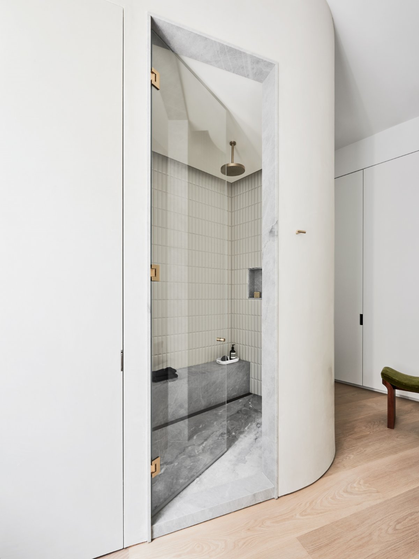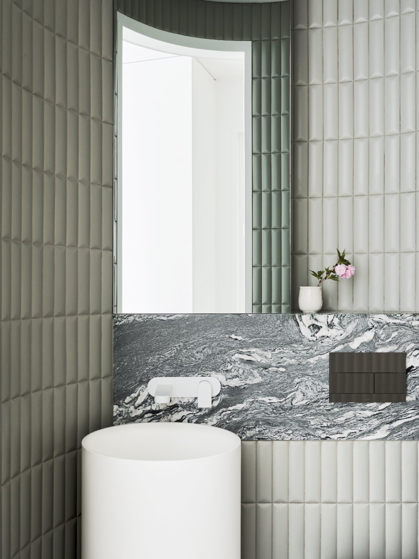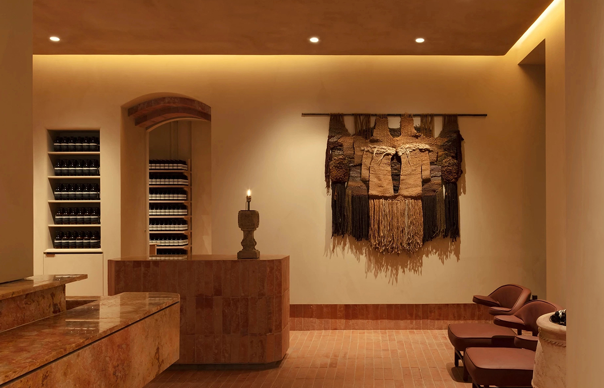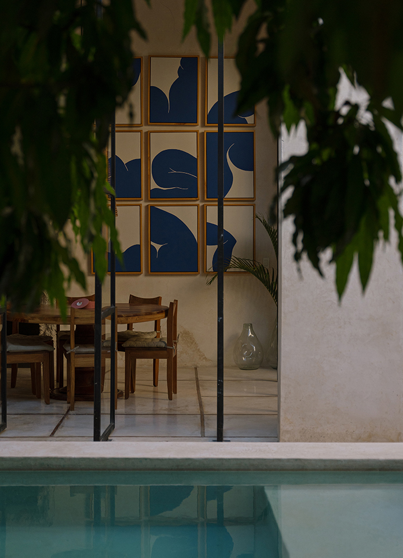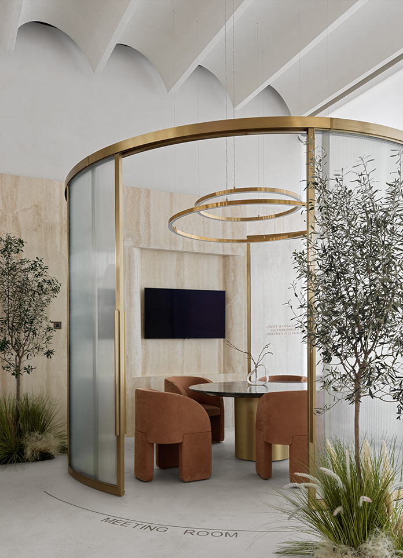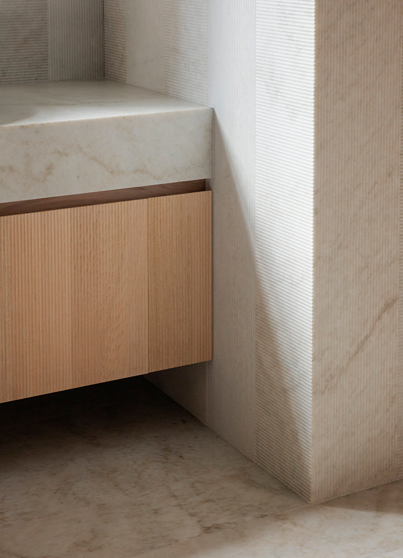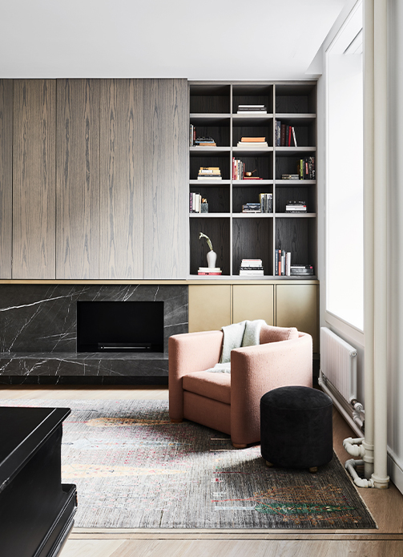
Brooklyn-based architecture studio Worrell Yeung, in partnership with gallery, design studio and strategy firm Colony, has transformed an entire floor of an iconic early 20th-century costume building. The goal was to free the surroundings from walls or obstacles, projecting 14 Windows. Entering from a private elevator, a custom-made metal screen inspired by the geometry of the street partially hides the apartment. Inside, the apartment is organized around a series of volumes that contain programs and define Spaces.
A custom metal screen-slash-bookcase near the home’s front door draws from the surrounding streets, while a curved soffit introduces circular elements that punctuate the entire scheme. Wide-plank white oak floorboards run perpendicular to the exterior roadways, and simultaneously unite the different zones inside the home.The subtle shifts and angles were created as a nod to the importance of the New York grid and the dynamic disruption of Broadway.The two studios collaborated to design an interior design, that transformed the loft into an elegant home which can comfortably pivot from tranquil refuge to lively gathering place. Often that means recitals, as one of the homeowners is a concert violinist.
That the 14 northwest facing windows helped infuse the apartment with the type of loft-like aesthetic that the designers were after. The goal from the beginning studio was to create layers of texture and comfort, and also to embrace the open nature of the space. Equally important to studio was that the overall architecture maintains a feeling of intimacy.
The entryway leads directly to the home’s interconnected living area—an open, communal space that is part den, part dining room, and part kitchen. It includes dark-stained ash casework and a low-slung antique gray marble hearth and bench. It also includes a home workstation that can be closed off by sliding metal and glass doors. Nevertheless, a Mason & Hamlin grand piano is the undisputed focal point of this space.
Not far away, a long hallway leads to the home’s private rooms, which include a primary bedroom crafted from hand-trowel plaster and paneled white oak that the architects say offers privacy and separation from the connected bathroom. The second bedroom serves a triple function as a guest suite, office, and rehearsal space for the homeowner, with three large doors that close to acoustically separate the room from the other areas of the apartment.
- Architect: Worrell Yeung
- Interiors: Colony
- Photos: Brooke Holm
- Words: Troy J. McMullen
- Copy: Architectural Digest

